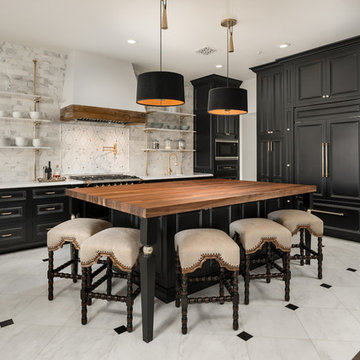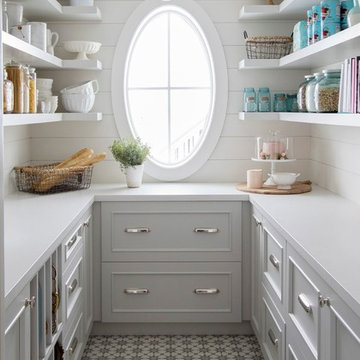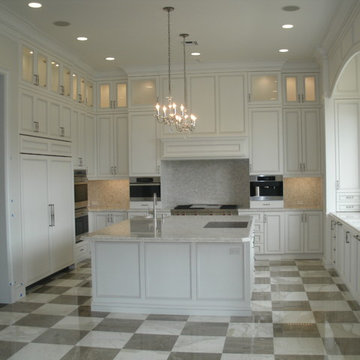3.023 ideas para cocinas con armarios con paneles empotrados y suelo multicolor
Filtrar por
Presupuesto
Ordenar por:Popular hoy
1 - 20 de 3023 fotos

Looking lengthwise down the galley-style kitchen. Although it is a smaller kitchen, it has been designed for maximum convenience and has abundant storage.

This stunning kitchen features black kitchen cabinets, brass hardware, butcher block countertops, custom backsplash and open shelving which we can't get enough of!

Imagen de cocinas en U tradicional grande cerrado con electrodomésticos de acero inoxidable, fregadero sobremueble, armarios con paneles empotrados, puertas de armario blancas, encimera de mármol, salpicadero blanco, salpicadero de azulejos de piedra, una isla, suelo multicolor y barras de cocina

Small (144 square feet) kitchen packed with storage and style.
Foto de cocinas en U clásico renovado pequeño cerrado sin isla con fregadero bajoencimera, armarios con paneles empotrados, puertas de armario azules, encimera de cuarzo compacto, salpicadero azul, salpicadero de azulejos de cerámica, electrodomésticos de acero inoxidable, suelo de linóleo, suelo multicolor y encimeras blancas
Foto de cocinas en U clásico renovado pequeño cerrado sin isla con fregadero bajoencimera, armarios con paneles empotrados, puertas de armario azules, encimera de cuarzo compacto, salpicadero azul, salpicadero de azulejos de cerámica, electrodomésticos de acero inoxidable, suelo de linóleo, suelo multicolor y encimeras blancas

Объединенная с гостиной кухня с полубарным столом в светлых оттенках. Филенки на фасадах, стеклянные витрины для посуды, на окнах римские шторы с оливковыми узорами, в тон яркому акцентному дивану. трубчатые радиаторы и подвес над полубарным столом молочного цвета.

Foto: Federico Villa Studio
Ejemplo de cocinas en L escandinava de tamaño medio cerrada sin isla con fregadero bajoencimera, armarios con paneles empotrados, puertas de armario verdes, encimera de cuarzo compacto, salpicadero verde, puertas de cuarzo sintético, electrodomésticos de acero inoxidable, suelo de baldosas de porcelana, suelo multicolor y encimeras grises
Ejemplo de cocinas en L escandinava de tamaño medio cerrada sin isla con fregadero bajoencimera, armarios con paneles empotrados, puertas de armario verdes, encimera de cuarzo compacto, salpicadero verde, puertas de cuarzo sintético, electrodomésticos de acero inoxidable, suelo de baldosas de porcelana, suelo multicolor y encimeras grises

Pantry with Shiplap
Diseño de cocinas en U campestre con armarios con paneles empotrados, puertas de armario grises, suelo multicolor y encimeras blancas
Diseño de cocinas en U campestre con armarios con paneles empotrados, puertas de armario grises, suelo multicolor y encimeras blancas

Casual comfortable family kitchen is the heart of this home! Organization is the name of the game in this fast paced yet loving family! Between school, sports, and work everyone needs to hustle, but this hard working kitchen makes it all a breeze! Photography: Stephen Karlisch

Imagen de cocinas en U campestre de tamaño medio cerrado con fregadero sobremueble, armarios con paneles empotrados, puertas de armario negras, salpicadero blanco, electrodomésticos de acero inoxidable, una isla, suelo multicolor, encimeras blancas, encimera de mármol, salpicadero de azulejos tipo metro y suelo de azulejos de cemento

After! This beautifully updated kitchen features painted cabinetry, a new custom island, new appliances, new open access to the adjacent family room, a white subway tile backsplash in a herringbone pattern, a marble quartz countertop, black and white porcelain tile and a soft gray paint. The modern traditional pendant lights add a touch of whimsy.

This bright urban oasis is perfectly appointed with O'Brien Harris Cabinetry in Chicago's bespoke Chatham White Oak cabinetry. The scope of the project included a kitchen that is open to the great room and a bar. The open-concept design is perfect for entertaining. Countertops are Carrara marble, and the backsplash is a white subway tile, which keeps the palette light and bright. The kitchen is accented with polished nickel hardware. Niches were created for open shelving on the oven wall. A custom hood fabricated by O’Brien Harris with stainless banding creates a focal point in the space. Windows take up the entire back wall, which posed a storage challenge. The solution? Our kitchen designers extended the kitchen cabinetry into the great room to accommodate the family’s storage requirements. obrienharris.com

The goal of the project was to create a more functional kitchen, but to remodel with an eco-friendly approach. To minimize the waste going into the landfill, all the old cabinetry and appliances were donated, and the kitchen floor was kept intact because it was in great condition. The challenge was to design the kitchen around the existing floor and the natural soapstone the client fell in love with. The clients continued with the sustainable theme throughout the room with the new materials chosen: The back splash tiles are eco-friendly and hand-made in the USA.. The custom range hood was a beautiful addition to the kitchen. We maximized the counter space around the custom sink by extending the integral drain board above the dishwasher to create more prep space. In the adjacent laundry room, we continued the same color scheme to create a custom wall of cabinets to incorporate a hidden laundry shoot, and dog area. We also added storage around the washer and dryer including two different types of hanging for drying purposes.

Photo by Kip Dawkins
Diseño de cocinas en L clásica de tamaño medio cerrada sin isla con fregadero sobremueble, armarios con paneles empotrados, puertas de armario azules, salpicadero blanco, salpicadero de azulejos tipo metro, electrodomésticos de acero inoxidable, suelo multicolor, encimera de cuarzo compacto y suelo de baldosas de porcelana
Diseño de cocinas en L clásica de tamaño medio cerrada sin isla con fregadero sobremueble, armarios con paneles empotrados, puertas de armario azules, salpicadero blanco, salpicadero de azulejos tipo metro, electrodomésticos de acero inoxidable, suelo multicolor, encimera de cuarzo compacto y suelo de baldosas de porcelana

Download our free ebook, Creating the Ideal Kitchen. DOWNLOAD NOW
This unit, located in a 4-flat owned by TKS Owners Jeff and Susan Klimala, was remodeled as their personal pied-à-terre, and doubles as an Airbnb property when they are not using it. Jeff and Susan were drawn to the location of the building, a vibrant Chicago neighborhood, 4 blocks from Wrigley Field, as well as to the vintage charm of the 1890’s building. The entire 2 bed, 2 bath unit was renovated and furnished, including the kitchen, with a specific Parisian vibe in mind.
Although the location and vintage charm were all there, the building was not in ideal shape -- the mechanicals -- from HVAC, to electrical, plumbing, to needed structural updates, peeling plaster, out of level floors, the list was long. Susan and Jeff drew on their expertise to update the issues behind the walls while also preserving much of the original charm that attracted them to the building in the first place -- heart pine floors, vintage mouldings, pocket doors and transoms.
Because this unit was going to be primarily used as an Airbnb, the Klimalas wanted to make it beautiful, maintain the character of the building, while also specifying materials that would last and wouldn’t break the budget. Susan enjoyed the hunt of specifying these items and still coming up with a cohesive creative space that feels a bit French in flavor.
Parisian style décor is all about casual elegance and an eclectic mix of old and new. Susan had fun sourcing some more personal pieces of artwork for the space, creating a dramatic black, white and moody green color scheme for the kitchen and highlighting the living room with pieces to showcase the vintage fireplace and pocket doors.
Photographer: @MargaretRajic
Photo stylist: @Brandidevers
Do you have a new home that has great bones but just doesn’t feel comfortable and you can’t quite figure out why? Contact us here to see how we can help!

Two-tone kitchens are definitely still popular! This contemporary masterpiece achieves the motif with wet-look icy blue paint and richly-stained walnut for warmth. 1” thick slab doors and drawers sport a narrow trim around their edges. Double-stacked cabinets take advantage of the vaulted ceiling, and glass doors adjacent to the fridge display collectables. Paneled fridge columns, dishwasher, and wine fridge maintain continuity. The focal point is a free-form blue-pigmented steel chandelier, centered on the walnut island; brushed stainless and brass custom hood; and the walnut cabinets that flank it. Brass accents the cabinet pulls; satin gold highlights the pot filler faucet; the prep and main sink faucets; and the instant hot/cold faucet. Undermount sinks are white granite composite, while countertops and backsplashes are marble-patterned “Dekton” quartz material.
Underfoot is a playful blue and white diagonal randomly-striped tile. Abundant seating is supplied by a cushioned walnut banquette bench backed up to the island, anchoring an entirely custom dining-height table: a shapely brass base with a glass mosaic and resin tabletop. Three brass and fabric stools tuck under the island, while six walnut chairs with donut-shaped backs encircle the table. All the fabrics on the cushions, stools, and chairs are custom-colored pale blue bouclé.
This project was done in collaboration with KA Design Group. Photography by Julie Leffell.

Kitchen
Foto de cocina marinera de tamaño medio con fregadero bajoencimera, armarios con paneles empotrados, puertas de armario blancas, encimera de cuarcita, salpicadero multicolor, salpicadero de losas de piedra, electrodomésticos de acero inoxidable, suelo de baldosas de porcelana, una isla, suelo multicolor y encimeras azules
Foto de cocina marinera de tamaño medio con fregadero bajoencimera, armarios con paneles empotrados, puertas de armario blancas, encimera de cuarcita, salpicadero multicolor, salpicadero de losas de piedra, electrodomésticos de acero inoxidable, suelo de baldosas de porcelana, una isla, suelo multicolor y encimeras azules

фотограф Наталия Кирьянова
Modelo de cocinas en U mediterráneo de tamaño medio cerrado sin isla con encimera de acrílico, salpicadero multicolor, salpicadero de azulejos de cerámica, electrodomésticos blancos, suelo de baldosas de cerámica, suelo multicolor, encimeras blancas, armarios con paneles empotrados, puertas de armario azules y fregadero integrado
Modelo de cocinas en U mediterráneo de tamaño medio cerrado sin isla con encimera de acrílico, salpicadero multicolor, salpicadero de azulejos de cerámica, electrodomésticos blancos, suelo de baldosas de cerámica, suelo multicolor, encimeras blancas, armarios con paneles empotrados, puertas de armario azules y fregadero integrado

This bright urban oasis is perfectly appointed with O'Brien Harris Cabinetry in Chicago's bespoke Chatham White Oak cabinetry. The scope of the project included a kitchen that is open to the great room and a bar. The open-concept design is perfect for entertaining. Countertops are Carrara marble, and the backsplash is a white subway tile, which keeps the palette light and bright. The kitchen is accented with polished nickel hardware. Niches were created for open shelving on the oven wall. A custom hood fabricated by O’Brien Harris with stainless banding creates a focal point in the space. Windows take up the entire back wall, which posed a storage challenge. The solution? Our kitchen designers extended the kitchen cabinetry into the great room to accommodate the family’s storage requirements. obrienharris.com

Meticulous Custom Cabinetry Design and Installation Company
Location: 6590 West Rogers Circle; Studio 7
Boca Raton, FL 33487
Foto de cocinas en U clásico renovado grande con fregadero bajoencimera, puertas de armario blancas, electrodomésticos con paneles, una isla, armarios con paneles empotrados, encimera de granito, salpicadero beige, salpicadero con mosaicos de azulejos, suelo vinílico y suelo multicolor
Foto de cocinas en U clásico renovado grande con fregadero bajoencimera, puertas de armario blancas, electrodomésticos con paneles, una isla, armarios con paneles empotrados, encimera de granito, salpicadero beige, salpicadero con mosaicos de azulejos, suelo vinílico y suelo multicolor

Foto de cocina tradicional con electrodomésticos de acero inoxidable, puertas de armario blancas, salpicadero blanco, salpicadero de azulejos tipo metro, suelo multicolor, armarios con paneles empotrados y barras de cocina
3.023 ideas para cocinas con armarios con paneles empotrados y suelo multicolor
1