183 ideas para cocinas con encimera de vidrio reciclado y suelo marrón
Filtrar por
Presupuesto
Ordenar por:Popular hoy
1 - 20 de 183 fotos
Artículo 1 de 3

Design by Heather Tissue; construction by Green Goods
Kitchen remodel featuring carmelized strand woven bamboo plywood, maple plywood and paint grade cabinets, custom bamboo doors, handmade ceramic tile, custom concrete countertops

The design of this four bedroom Upper West Side apartment involved the complete renovation of one half of the unit and the remodeling of the other half.
The main living space includes a foyer, lounge, library, kitchen and island. The library can be converted into the fourth bedroom by deploying a series of sliding/folding glass doors together with a pivoting wall panel to separate it from the rest of the living area. The kitchen is delineated as a special space within the open floor plan by virtue of a folded wooden volume around the island - inviting casual congregation and dining.
All three bathrooms were designed with a common language of modern finishes and fixtures, with functional variations depending on their location within the apartment. New closets serve each bedroom as well as the foyer and lounge spaces.
Materials are kept to a limited palette of dark stained wood flooring, American Walnut for bathroom vanities and the kitchen island, white gloss and lacquer finish cabinetry, and translucent glass door panelling with natural anodized aluminum trim. Lightly veined carrara marble lines the bathroom floors and walls.
www.archphoto.com

This fun and functional custom kitchen features concrete counters made with recycled glass.
Diseño de cocina contemporánea grande cerrada con armarios con paneles lisos, puertas de armario amarillas, salpicadero gris, electrodomésticos de acero inoxidable, fregadero bajoencimera, encimera de vidrio reciclado, salpicadero de azulejos de vidrio, suelo de madera clara y suelo marrón
Diseño de cocina contemporánea grande cerrada con armarios con paneles lisos, puertas de armario amarillas, salpicadero gris, electrodomésticos de acero inoxidable, fregadero bajoencimera, encimera de vidrio reciclado, salpicadero de azulejos de vidrio, suelo de madera clara y suelo marrón
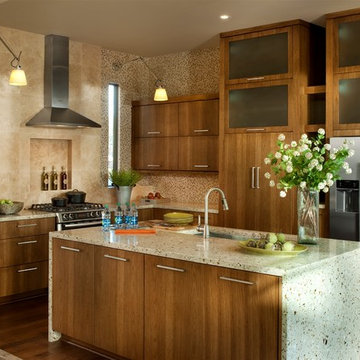
Photos copyright 2012 Scripps Network, LLC. Used with permission, all rights reserved.
Foto de cocina clásica renovada de tamaño medio con electrodomésticos de acero inoxidable, fregadero bajoencimera, armarios con paneles lisos, puertas de armario de madera oscura, encimera de vidrio reciclado, salpicadero beige, salpicadero con mosaicos de azulejos, suelo de madera oscura, una isla y suelo marrón
Foto de cocina clásica renovada de tamaño medio con electrodomésticos de acero inoxidable, fregadero bajoencimera, armarios con paneles lisos, puertas de armario de madera oscura, encimera de vidrio reciclado, salpicadero beige, salpicadero con mosaicos de azulejos, suelo de madera oscura, una isla y suelo marrón
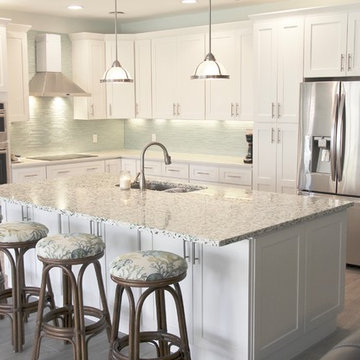
The coastal theme of this Vero Beach, FL kitchen design makes use of the recycled architectural glass, oyster shells and white marble chips in the Vetrazzo Emerald Coast countertops, skillfully fabricated and installed by Abbate Tile & Marble. A cool green glass backsplash plays off the countertops as well for a perfect beachy decor.
Photo Credit: Abbate Tile & Marble
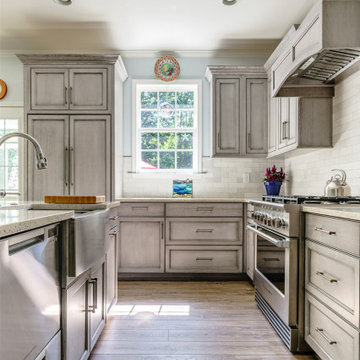
Diseño de cocina tradicional renovada de tamaño medio con fregadero sobremueble, todos los estilos de armarios, puertas de armario grises, encimera de vidrio reciclado, salpicadero multicolor, salpicadero de azulejos tipo metro, electrodomésticos de acero inoxidable, suelo vinílico, una isla, suelo marrón y encimeras multicolor
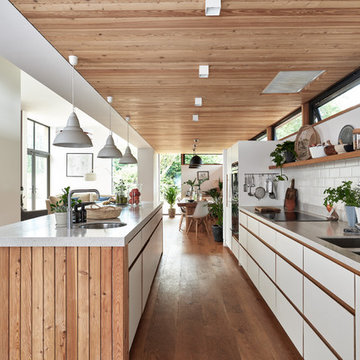
Adam Carter Photography
Diseño de cocina lineal actual de tamaño medio abierta con armarios con paneles lisos, puertas de armario blancas, encimera de vidrio reciclado, salpicadero blanco, salpicadero de azulejos de cerámica, suelo de madera en tonos medios, una isla, fregadero de doble seno, suelo marrón, electrodomésticos con paneles y encimeras grises
Diseño de cocina lineal actual de tamaño medio abierta con armarios con paneles lisos, puertas de armario blancas, encimera de vidrio reciclado, salpicadero blanco, salpicadero de azulejos de cerámica, suelo de madera en tonos medios, una isla, fregadero de doble seno, suelo marrón, electrodomésticos con paneles y encimeras grises
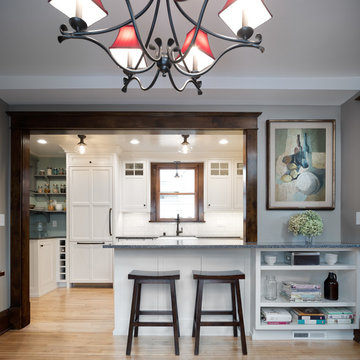
This 1907 home in the Ericsson neighborhood of South Minneapolis needed some love. A tiny, nearly unfunctional kitchen and leaking bathroom were ready for updates. The homeowners wanted to embrace their heritage, and also have a simple and sustainable space for their family to grow. The new spaces meld the home’s traditional elements with Traditional Scandinavian design influences.
In the kitchen, a wall was opened to the dining room for natural light to carry between rooms and to create the appearance of space. Traditional Shaker style/flush inset custom white cabinetry with paneled front appliances were designed for a clean aesthetic. Custom recycled glass countertops, white subway tile, Kohler sink and faucet, beadboard ceilings, and refinished existing hardwood floors complete the kitchen after all new electrical and plumbing.
In the bathroom, we were limited by space! After discussing the homeowners’ use of space, the decision was made to eliminate the existing tub for a new walk-in shower. By installing a curbless shower drain, floating sink and shelving, and wall-hung toilet; Castle was able to maximize floor space! White cabinetry, Kohler fixtures, and custom recycled glass countertops were carried upstairs to connect to the main floor remodel.
White and black porcelain hex floors, marble accents, and oversized white tile on the walls perfect the space for a clean and minimal look, without losing its traditional roots! We love the black accents in the bathroom, including black edge on the shower niche and pops of black hex on the floors.
Tour this project in person, September 28 – 29, during the 2019 Castle Home Tour!
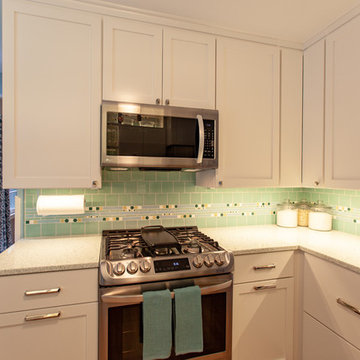
The goal of the homeowner was to modernize and make the existing kitchen more functional by adding storage, countertop work space, and better task lighting. Castle was able to design an updated kitchen that refaced and painted half of the cabinets and added new deeper cabinets in an L shape that helped meet the clients goals. White painted shaker style doors and slab drawers help compliment the locally made recycled glass countertops and white oak hardwood floors. Thanks to ample LED cabinet lighting the most noticeable feature of this updated kitchen is the local hand-made mid-century backsplash tile from Mercury Mosaics. A new ThermaTru fiberglass backdoor was also installed. Stainless steel LG appliances from Warner’s Stellian and classic chrome accessories and fixtures give the perfect finishing touches.
See this kitchen on the 2018 Castle Educational Home Tour, and while you’re at it, check out the previously remodeled basement / bathroom / laundry room which is also on tour!
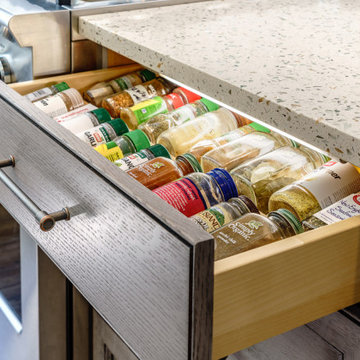
Diseño de cocina clásica renovada de tamaño medio con fregadero sobremueble, todos los estilos de armarios, puertas de armario grises, encimera de vidrio reciclado, salpicadero multicolor, salpicadero de azulejos tipo metro, electrodomésticos de acero inoxidable, suelo vinílico, una isla, suelo marrón y encimeras multicolor
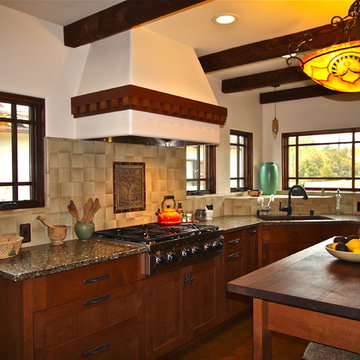
Mark Letizia
Imagen de cocinas en U tradicional de tamaño medio cerrado con fregadero bajoencimera, armarios estilo shaker, puertas de armario de madera en tonos medios, encimera de vidrio reciclado, salpicadero beige, salpicadero de azulejos de cerámica, electrodomésticos de acero inoxidable, suelo de corcho, una isla y suelo marrón
Imagen de cocinas en U tradicional de tamaño medio cerrado con fregadero bajoencimera, armarios estilo shaker, puertas de armario de madera en tonos medios, encimera de vidrio reciclado, salpicadero beige, salpicadero de azulejos de cerámica, electrodomésticos de acero inoxidable, suelo de corcho, una isla y suelo marrón
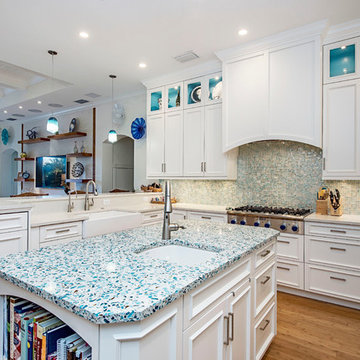
Foto de cocinas en U marinero grande abierto con fregadero sobremueble, armarios estilo shaker, puertas de armario blancas, encimera de vidrio reciclado, salpicadero azul, salpicadero con mosaicos de azulejos, electrodomésticos de acero inoxidable, suelo de madera en tonos medios, una isla y suelo marrón
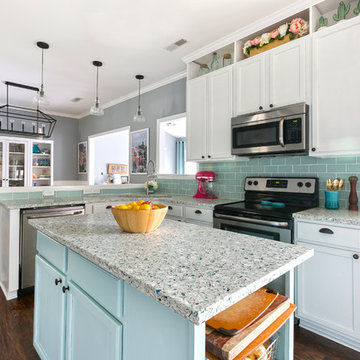
pbrickman
Diseño de cocina costera de tamaño medio con armarios estilo shaker, encimera de vidrio reciclado, salpicadero azul, electrodomésticos de acero inoxidable, una isla, fregadero de un seno, puertas de armario blancas, suelo de madera oscura, suelo marrón y salpicadero de azulejos tipo metro
Diseño de cocina costera de tamaño medio con armarios estilo shaker, encimera de vidrio reciclado, salpicadero azul, electrodomésticos de acero inoxidable, una isla, fregadero de un seno, puertas de armario blancas, suelo de madera oscura, suelo marrón y salpicadero de azulejos tipo metro
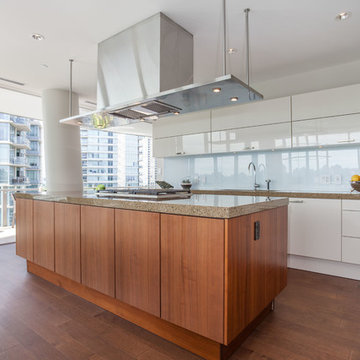
Philip Crocker
Collaborative design work between our clients and ourselves incorporating their own tastes, furniture and artwork as they downsized from a large home to an almost new condo. As with many of our projects we brought in our core group of trade specialists to consult and advise so that we could guide our clients through an easy process of option selections to meet their standards, timeline and budget. A very smooth project from beginning to end that included removal of the existing hardwood and carpet throughout, new painting throughout, some new lighting and detailed art glass work as well as custom metal and millwork. A successful project with excellent results and happy clients!
Do you want to renovate your condo?
Showcase Interiors Ltd. specializes in condo renovations. As well as thorough planning assistance including feasibility reviews and inspections, we can also provide permit acquisition services. We also possess Advanced Clearance through Worksafe BC and all General Liability Insurance for Strata Approval required for your proposed project.
Showcase Interiors Ltd. is a trusted, fully licensed and insured renovations firm offering exceptional service and high quality workmanship. We work with home and business owners to develop, manage and execute small to large renovations and unique installations. We work with accredited interior designers, engineers and authorities to deliver special projects from concept to completion on time & on budget. Our loyal clients love our integrity, reliability, level of service and depth of experience. Contact us today about your project and join our long list of satisfied clients!
We are a proud family business!
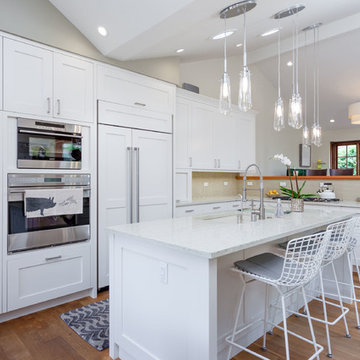
Custom kitchen with wolf and subzero appliances, Icestone counters, glass tile backsplashes, custom cabinets, Sun tunnel skylights, and recessed LED lighting. The pendants lights are Sonneman Teardrop and the island chairs are Bertoia.
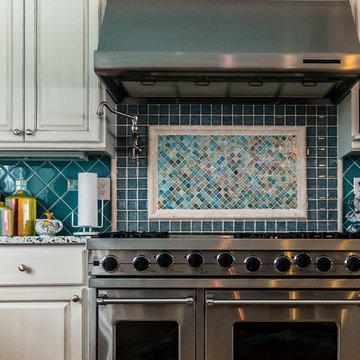
Modelo de cocina lineal tradicional de tamaño medio cerrada sin isla con armarios con paneles con relieve, encimera de vidrio reciclado, salpicadero azul, salpicadero de azulejos de cerámica, electrodomésticos de acero inoxidable, suelo de madera en tonos medios, suelo marrón y puertas de armario con efecto envejecido
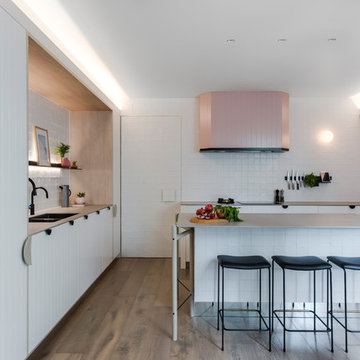
Light and airy finishes instill a feeling of openness, whilst textural elements such as the handmade matte white butcher tiles and V grooved cabinetry invent depth.
Image: Nicole England
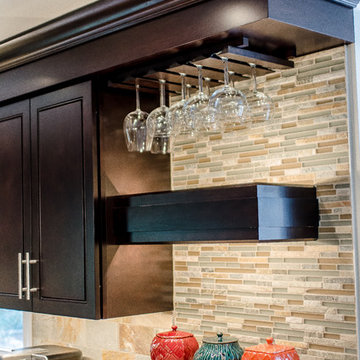
The Pro-Builders Kitchen Design Team crafted the kitchen and lighting layout, appliance choices and glass countertops. Giving many choices for a client's happiness!
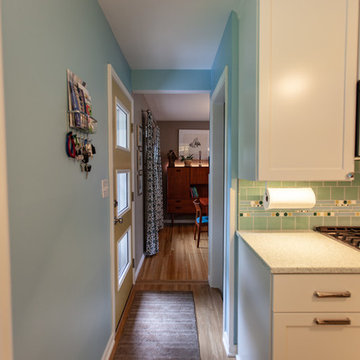
The goal of the homeowner was to modernize and make the existing kitchen more functional by adding storage, countertop work space, and better task lighting. Castle was able to design an updated kitchen that refaced and painted half of the cabinets and added new deeper cabinets in an L shape that helped meet the clients goals. White painted shaker style doors and slab drawers help compliment the locally made recycled glass countertops and white oak hardwood floors. Thanks to ample LED cabinet lighting the most noticeable feature of this updated kitchen is the local hand-made mid-century backsplash tile from Mercury Mosaics. A new ThermaTru fiberglass backdoor was also installed. Stainless steel LG appliances from Warner’s Stellian and classic chrome accessories and fixtures give the perfect finishing touches.
See this kitchen on the 2018 Castle Educational Home Tour, and while you’re at it, check out the previously remodeled basement / bathroom / laundry room which is also on tour!
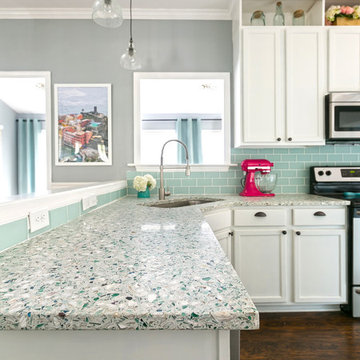
pbrickman
Foto de cocina costera de tamaño medio con armarios estilo shaker, encimera de vidrio reciclado, salpicadero azul, electrodomésticos de acero inoxidable, una isla, fregadero de un seno, puertas de armario blancas, suelo de madera oscura, suelo marrón y salpicadero de azulejos tipo metro
Foto de cocina costera de tamaño medio con armarios estilo shaker, encimera de vidrio reciclado, salpicadero azul, electrodomésticos de acero inoxidable, una isla, fregadero de un seno, puertas de armario blancas, suelo de madera oscura, suelo marrón y salpicadero de azulejos tipo metro
183 ideas para cocinas con encimera de vidrio reciclado y suelo marrón
1