16.596 ideas para cocinas con armarios con rebordes decorativos y suelo marrón
Filtrar por
Presupuesto
Ordenar por:Popular hoy
1 - 20 de 16.596 fotos

Foto de cocinas en U beige y blanco clásico renovado pequeño abierto con fregadero sobremueble, armarios con rebordes decorativos, puertas de armario blancas, salpicadero verde, salpicadero de azulejos de cerámica, electrodomésticos con paneles, suelo de baldosas de porcelana, península, suelo marrón, encimeras marrones y barras de cocina

Imagen de cocinas en L tradicional grande abierta con fregadero sobremueble, armarios con rebordes decorativos, puertas de armario blancas, encimera de cuarzo compacto, salpicadero blanco, salpicadero de mármol, electrodomésticos de acero inoxidable, suelo de madera en tonos medios, una isla, suelo marrón y encimeras blancas

Diseño de cocina grande con fregadero bajoencimera, armarios con rebordes decorativos, puertas de armario blancas, encimera de granito, salpicadero beige, salpicadero de azulejos de porcelana, electrodomésticos con paneles, suelo de madera clara, una isla, suelo marrón y encimeras beige
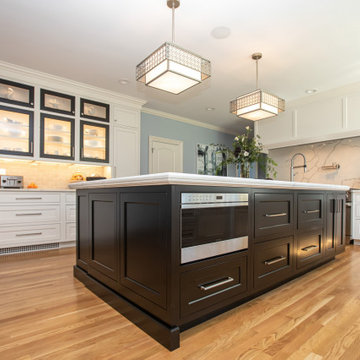
This modern kitchen design in Hingham is sure to be the bright spot in the center of this home. Mouser Cabinetry sets the tone for this design with white beaded inset perimeter cabinets, which is contrasted by a dark wood finish kitchen island with a built in microwave. Both cabinets are Centra Square Inset Reno door style, complemented by Emtek satin nickel Alexander Pulls and Norwich Knobs. A white with gray veining countertop from Boston Bluestone is an ideal counterpart to the cabinetry along with a Highland Park Dove Grey 3 x 6 glass tile backsplash. The large Kohler Vault farmhouse sink sits under a bright window, paired with a Blanco Culina Chrome faucet. The island includes an Elkay single bowl sink, with the two sinks creating a perfect zone for food preparation and clean up including space for more than one person to work. Cooking will be a breeze in this kitchen with a large Wolf oven, along with a Blanco Cantata chrome pot filler faucet. A custom hutch adds storage and style with the central cabinet doors in a black frame with glass front doors to contrast the white cabinetry. In cabinet lighting spotlights these striking cabinets and adds space to display favorite items. The bright kitchen includes ample natural light plus dramatic Feiss Kenney Collection light fixtures with two above island and one above the table. This stunning kitchen design offers ample space for cooking, dining, and entertaining, and is connected to an adjacent living area with a custom bar.
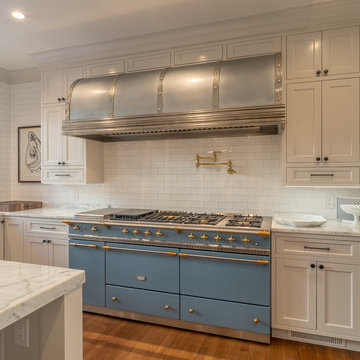
This kitchen addition and remodel included a 72" Lacanche range, color is Armor with brass trim, and a custom nickel and zink hood by Mitchel and Mitchel.
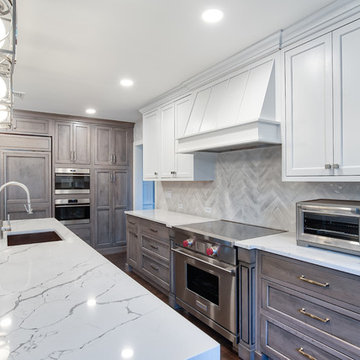
Inset cabinetry - by Starmark Cabinety offers a clean and simple look even for cabinets with a ton of character.
Photos by Chris Veith.
Modelo de cocina tradicional renovada grande con fregadero bajoencimera, armarios con rebordes decorativos, salpicadero blanco, salpicadero de azulejos de cerámica, electrodomésticos de acero inoxidable, suelo de madera en tonos medios, una isla, suelo marrón y encimeras blancas
Modelo de cocina tradicional renovada grande con fregadero bajoencimera, armarios con rebordes decorativos, salpicadero blanco, salpicadero de azulejos de cerámica, electrodomésticos de acero inoxidable, suelo de madera en tonos medios, una isla, suelo marrón y encimeras blancas

Foto de cocinas en L tradicional renovada grande abierta con fregadero bajoencimera, armarios con rebordes decorativos, puertas de armario grises, encimera de cuarzo compacto, salpicadero blanco, salpicadero de mármol, electrodomésticos de acero inoxidable, suelo de madera en tonos medios, una isla, suelo marrón y encimeras blancas

Photography by Michael J. Lee
Modelo de cocina comedor tradicional renovada grande con fregadero bajoencimera, armarios con rebordes decorativos, puertas de armario beige, encimera de mármol, salpicadero verde, salpicadero de azulejos de vidrio, electrodomésticos de acero inoxidable, suelo de madera oscura, una isla, suelo marrón y encimeras blancas
Modelo de cocina comedor tradicional renovada grande con fregadero bajoencimera, armarios con rebordes decorativos, puertas de armario beige, encimera de mármol, salpicadero verde, salpicadero de azulejos de vidrio, electrodomésticos de acero inoxidable, suelo de madera oscura, una isla, suelo marrón y encimeras blancas

Ejemplo de cocina tradicional renovada de tamaño medio con fregadero bajoencimera, armarios con rebordes decorativos, puertas de armario verdes, encimera de granito, salpicadero multicolor, salpicadero de azulejos de cerámica, electrodomésticos de acero inoxidable, suelo de madera en tonos medios, una isla, suelo marrón, encimeras blancas y papel pintado
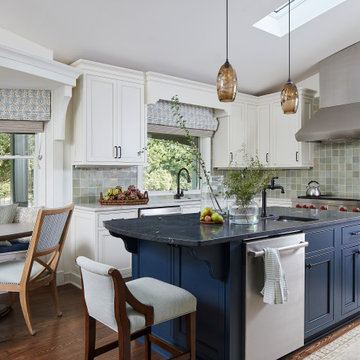
Diseño de cocina abovedada tradicional renovada con fregadero bajoencimera, armarios con rebordes decorativos, puertas de armario blancas, salpicadero gris, electrodomésticos de acero inoxidable, suelo de madera oscura, una isla, suelo marrón y encimeras blancas
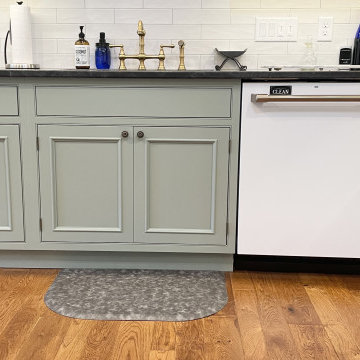
Renovated kitchen with Custom Amish cabinetry in Evergreen Fog paint. Inset doors with beaded face frames and exposed antique brass hinges. Virginia Mist granite in honed finish also featured. Kitchen design and cabinetry by Village Home Stores for Budd Creek Homes.

Kitchen is Center
In our design to combine the apartments, we centered the kitchen - making it a dividing line between private and public space; vastly expanding the storage and work surface area. We discovered an existing unused roof penetration to run a duct to vent out a powerful kitchen hood.
The original bathroom skylight now illuminates the central kitchen space. Without changing the standard skylight size, we gave it architectural scale by carving out the ceiling to maximize daylight.
Light now dances off the vaulted, sculptural angles of the ceiling to bathe the entire space in natural light.

Introducing a modern take on a classic home design with our new construction home. Step into a warm and inviting entrance, the perfect prelude for what's to come. A beautifully designed open kitchen awaits, complete with rich navy blue cabinets that complement the wooden flooring. The white marble walls add to the sleek, chic style of the space. Our new construction home is the perfect choice for those who want a stylish and contemporary living space that offers the best of both form and function.
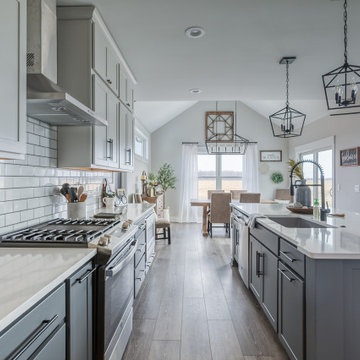
Deep tones of gently weathered grey and brown. A modern look that still respects the timelessness of natural wood.
Modelo de cocina comedor retro de tamaño medio con fregadero de un seno, armarios con rebordes decorativos, puertas de armario grises, encimera de granito, salpicadero blanco, salpicadero de azulejos de cerámica, electrodomésticos de acero inoxidable, suelo vinílico, una isla, suelo marrón y encimeras blancas
Modelo de cocina comedor retro de tamaño medio con fregadero de un seno, armarios con rebordes decorativos, puertas de armario grises, encimera de granito, salpicadero blanco, salpicadero de azulejos de cerámica, electrodomésticos de acero inoxidable, suelo vinílico, una isla, suelo marrón y encimeras blancas

Thse clients came to me for a kitchen refresh. Keeping the existing floor plan but updating as much as possible. After explaining my thoughts, they chose to go with a much larger project. The wall to the garage wash pushed bach 12" to allow for the island to happen. This almost couldn't happen as there is a support post in the garage we had to keep. I designed the last pantry area as on 10" deep, allowing us to conceal that behind the cabinets. Then, we opend up the wall to the dining room to make the rooms one large space. The wall to the family room was also openend up, leaving the half wall to allow for the kitchen eating area. They wanted to incorporate a bar area, without it feeling like a "bar" The fabulous tall custom unit houses their wine collection and then half of the dining room buffet area holds glassware and other bar items. I helped the clients with all of the design choices.We all wanted to keep the space classic, war, functional and with mixed materials. I chose to use the same countertop material for the backsplash, to keep the space feeling as large as possible.

Imagen de cocinas en U abovedado de estilo de casa de campo extra grande con fregadero bajoencimera, puertas de armario blancas, salpicadero blanco, electrodomésticos de acero inoxidable, suelo de madera en tonos medios, una isla, suelo marrón, vigas vistas, barras de cocina, armarios con rebordes decorativos y encimeras blancas

Furniture toe details throughout kitchen. Fridge/freezer Sub-Zero units. All switches and outlets are underneath upper cabinetry to keep a clean backsplash.

Custom island and plaster hood take center stage in this kitchen remodel. Full-wall wine, coffee and smoothie station on the right perimeter. Cabinets are white oak. Design by: Alison Giese Interiors
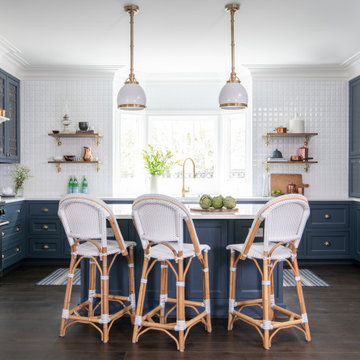
Blue and white modern French country style kitchen with gold accents
Ejemplo de cocinas en U tradicional con fregadero sobremueble, puertas de armario azules, salpicadero blanco, electrodomésticos de acero inoxidable, suelo de madera oscura, una isla, encimeras blancas, suelo marrón y armarios con rebordes decorativos
Ejemplo de cocinas en U tradicional con fregadero sobremueble, puertas de armario azules, salpicadero blanco, electrodomésticos de acero inoxidable, suelo de madera oscura, una isla, encimeras blancas, suelo marrón y armarios con rebordes decorativos

Photo: Jessie Preza Photography
Ejemplo de cocina abovedada mediterránea de tamaño medio abierta con fregadero de doble seno, armarios con rebordes decorativos, puertas de armario de madera en tonos medios, encimera de cuarzo compacto, salpicadero blanco, salpicadero con mosaicos de azulejos, electrodomésticos con paneles, suelo de madera oscura, una isla, suelo marrón y encimeras marrones
Ejemplo de cocina abovedada mediterránea de tamaño medio abierta con fregadero de doble seno, armarios con rebordes decorativos, puertas de armario de madera en tonos medios, encimera de cuarzo compacto, salpicadero blanco, salpicadero con mosaicos de azulejos, electrodomésticos con paneles, suelo de madera oscura, una isla, suelo marrón y encimeras marrones
16.596 ideas para cocinas con armarios con rebordes decorativos y suelo marrón
1