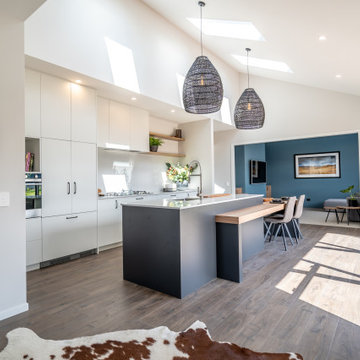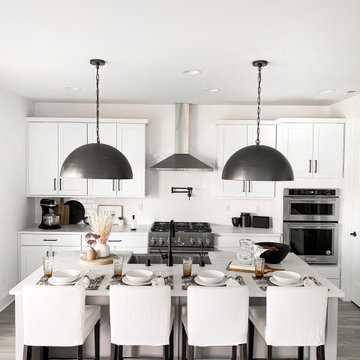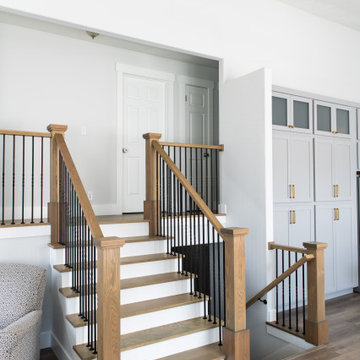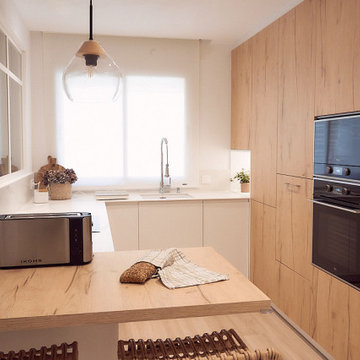10.466 ideas para cocinas con suelo laminado y encimeras blancas
Filtrar por
Presupuesto
Ordenar por:Popular hoy
1 - 20 de 10.466 fotos
Artículo 1 de 3

Modelo de cocinas en U blanco y madera nórdico de tamaño medio abierto con fregadero de un seno, armarios con paneles lisos, puertas de armario blancas, encimera de cuarzo compacto, salpicadero blanco, puertas de cuarzo sintético, electrodomésticos negros, suelo laminado, península, encimeras blancas y barras de cocina

Recessed lighting and vaulted ceiling making the place seem spacious. Laminated hardwood floors giving you the modern look along with the stainless steel appliances. Sliding mirror doors, creating separation yet being functional at the same time. Lovely expandable dining table for when guests arrive, but a space saver when not in use.

Light and airy contemporary kitchen with minimalist features. The large, stone clad island and expansive skylight hero the space.
Imagen de cocinas en L moderna grande abierta con fregadero de doble seno, armarios con paneles lisos, puertas de armario blancas, encimera de cuarzo compacto, salpicadero blanco, puertas de cuarzo sintético, electrodomésticos negros, suelo laminado, una isla, suelo marrón y encimeras blancas
Imagen de cocinas en L moderna grande abierta con fregadero de doble seno, armarios con paneles lisos, puertas de armario blancas, encimera de cuarzo compacto, salpicadero blanco, puertas de cuarzo sintético, electrodomésticos negros, suelo laminado, una isla, suelo marrón y encimeras blancas

Атмосферная сталинка в Москве
Трёхкомнатная квартира в доме 1958 года постройки. Молодая семейная пара, ребята работают в геймдеве, занимаются маркетингом игр.
Проект интересен:
- организованной и согласованной перепланировкой, в которой уместилось большое количество встроенного хранения корпусами икеа(сецчас их можно заменить серией из хоф) .
- Разместили колонну стиральной и сушильной машин в санузле. Сделали душевую зону из стеклоблоков.
- Сохранили газовое обеспечение, при этом на кухне почти все его следы закрыли.
- Одну комнату оформили под кабинет с перспективой, что там будет актуальна и детская.
- В спальне разместили гардеробную и ещё одно рабочее место, тк ребята периодически работают удалённо.
- Бюджет берегли, применялись правила разумной экономии. В интерьере использованы отреставрированная советская мебель и люстры , сохранена родная резная розетка на потолке.
- Ну и главное: результат перепланировки- избавились от длинного коридора и получили развернутое и воздушное пространство и прекрасный вид при входе. Распашные двери на балкон открывают вид на двор с пышной березой.
– в интерьере много винтажа, собственно и интерьер собирали с купленных хозяйкой винтажных люстр еще до проекта

Modelo de cocina actual grande con armarios con paneles lisos, encimera de cuarzo compacto, fregadero bajoencimera, puertas de armario negras, salpicadero blanco, electrodomésticos blancos, suelo laminado, una isla, suelo gris y encimeras blancas

Effective kitchen design is the process of combining layout, surfaces, appliances and design details to form a cooking space that's easy to use and fun to cook and socialise in. Pairing colours can be a challenge - there’s no doubt about it. If you dare to be adventurous, purple presents a playful option for your kitchen interior. Cream tiles and cabinets work incredibly well as a blank canvas, which means you can be as bright or as dark as you fancy when it comes to using purple..

Дизайн проект квартиры площадью 65 м2
Ejemplo de cocina comedor lineal, estrecha y blanca y madera actual de tamaño medio con fregadero bajoencimera, armarios con paneles lisos, puertas de armario marrones, encimera de madera, salpicadero verde, salpicadero de azulejos de cerámica, electrodomésticos con paneles, suelo laminado, península, suelo marrón, encimeras blancas y bandeja
Ejemplo de cocina comedor lineal, estrecha y blanca y madera actual de tamaño medio con fregadero bajoencimera, armarios con paneles lisos, puertas de armario marrones, encimera de madera, salpicadero verde, salpicadero de azulejos de cerámica, electrodomésticos con paneles, suelo laminado, península, suelo marrón, encimeras blancas y bandeja

Foto de cocina actual de tamaño medio con fregadero de un seno, armarios estilo shaker, puertas de armario blancas, encimera de cuarzo compacto, salpicadero blanco, salpicadero de azulejos tipo metro, electrodomésticos de acero inoxidable, suelo laminado, una isla, suelo beige y encimeras blancas

Modelo de cocinas en U vintage de tamaño medio abierto con fregadero sobremueble, armarios con paneles lisos, puertas de armario de madera oscura, encimera de mármol, salpicadero blanco, salpicadero de azulejos de cerámica, electrodomésticos de acero inoxidable, suelo laminado, una isla, suelo beige y encimeras blancas

White shaker cabinets providing a lot of storage in this U-shaped kitchen, with gold hardware, wood flooring, and a gray hexagon backsplash.
Foto de cocinas en L actual con fregadero encastrado, armarios estilo shaker, puertas de armario blancas, encimera de cuarzo compacto, salpicadero verde, salpicadero de mármol, electrodomésticos de acero inoxidable, suelo laminado, suelo marrón y encimeras blancas
Foto de cocinas en L actual con fregadero encastrado, armarios estilo shaker, puertas de armario blancas, encimera de cuarzo compacto, salpicadero verde, salpicadero de mármol, electrodomésticos de acero inoxidable, suelo laminado, suelo marrón y encimeras blancas

How’s this for brightening up your day? This is our latest project hot off the press – a beautiful family kitchen in Letchworth, Herts. hand painted in Goblin by the Little Greene Paint Company.
The large, open plan space lends itself, perfectly, to the rich colour of the bespoke Shaker cabinets, creating a kitchen zone where the vibrancy of the blue/green pops in the otherwise neutral colour scheme of the wider space. We’re excited to see how much green is taking off in kitchen trends and this particular shade is bang on trend!
Providing ample space for sitting as well as prepping and storage, the large kitchen island with its CRL Calacatta Quartz worktop is as functional as it is beautiful. The sharp white marble finish is durable enough for family living and pairs beautifully with the integrated Neff hob and downdraft extractor.
The shelving above the sink run looks fab with the integrated lighting and adds the touch of personality that comes with a totally bespoke design, whilst the Quooker Flex Tap in Stainless Steel looks elegant against the Quartz worktop. Finally, check out the tall cupboard with its spice rack (or bottle holder) built into the door. All of our cabinetry is built to your specification so that no space, no matter how small is wasted. Genius!

ADU (Accessory dwelling unit) became a major part of the family of project we have been building in the past 3 years since it became legal in Los Angeles.
This is a typical conversion of a small style of a garage. (324sq only) into a fantastic guest unit / rental.
A large kitchen and a roomy bathroom are a must to attract potential rentals. in this design you can see a relatively large L shape kitchen is possible due to the use a more compact appliances (24" fridge and 24" range)
to give the space even more function a 24" undercounter washer/dryer was installed.
Since the space itself is not large framing vaulted ceilings was a must, the high head room gives the sensation of space even in the smallest spaces.
Notice the exposed beam finished in varnish and clear coat for the decorative craftsman touch.
The bathroom flooring tile is continuing in the shower are as well so not to divide the space into two areas, the toilet is a wall mounted unit with a hidden flush tank thus freeing up much needed space.

Imagen de cocinas en U clásico renovado de tamaño medio cerrado sin isla con fregadero bajoencimera, armarios estilo shaker, puertas de armario blancas, encimera de cuarzo compacto, salpicadero azul, salpicadero de azulejos de cerámica, electrodomésticos de acero inoxidable, suelo laminado, suelo gris y encimeras blancas

Modelo de cocina minimalista de tamaño medio con fregadero de un seno, armarios con paneles lisos, puertas de armario blancas, encimera de cuarzo compacto, salpicadero blanco, electrodomésticos de acero inoxidable, suelo laminado, una isla, suelo marrón y encimeras blancas

The kitchen after completion
Ejemplo de cocina campestre grande con fregadero sobremueble, armarios estilo shaker, puertas de armario blancas, encimera de cuarzo compacto, salpicadero verde, salpicadero de azulejos de porcelana, electrodomésticos de acero inoxidable, suelo laminado, una isla, suelo gris y encimeras blancas
Ejemplo de cocina campestre grande con fregadero sobremueble, armarios estilo shaker, puertas de armario blancas, encimera de cuarzo compacto, salpicadero verde, salpicadero de azulejos de porcelana, electrodomésticos de acero inoxidable, suelo laminado, una isla, suelo gris y encimeras blancas

Plywood kitchen furniture is one of the most durable solutions in case of arranging kitchen space. Next to high physical properties, it is also good looking modern style design. One of our customers asked us to design and manufacture such a kitchen for his flat based in Sheffield South Yorkshire.

Recent renovation of an open plan kitchen and living area which included structural changes including a wall knockout and the installation of aluminium sliding doors. The Scandinavian style design consists of modern graphite kitchen cabinetry, an off-white quartz worktop, stainless steel cooker and a double Belfast sink on the rectangular island paired with brushed brass Caple taps to coordinate with the brushed brass pendant and wall lights. The living section of the space is light, layered and airy featuring various textures such as a sandstone wall behind the cream wood-burning stove, tongue and groove panelled wall, a bobble area rug, herringbone laminate floor and an antique tan leather chaise lounge.

Diseño de cocina moderna grande con fregadero bajoencimera, armarios estilo shaker, puertas de armario blancas, encimera de cuarzo compacto, salpicadero blanco, salpicadero de azulejos de porcelana, electrodomésticos de acero inoxidable, suelo laminado, una isla, suelo gris y encimeras blancas

After living in this home for six years, this family decided it was time to upgrade their kitchen. With three young, but growing boys, the home was in need of a more functional layout, additional countertop space, and lots more storage. The result?... A kitchen that will be the heart of their home for years to come.

Modelo de cocinas en U blanco y madera nórdico de tamaño medio abierto con fregadero bajoencimera, puertas de armario de madera clara, salpicadero blanco, electrodomésticos negros, suelo laminado, península, encimeras blancas y barras de cocina
10.466 ideas para cocinas con suelo laminado y encimeras blancas
1