3.440 ideas para cocinas con suelo gris y encimeras beige
Filtrar por
Presupuesto
Ordenar por:Popular hoy
1 - 20 de 3440 fotos

Modelo de cocina contemporánea con armarios con paneles lisos, puertas de armario de madera oscura, salpicadero beige, salpicadero de losas de piedra, península, suelo gris y encimeras beige

A cook’s kitchen through and through; we loved working on this modern country farmhouse kitchen project. This kitchen was designed for relaxed entertaining on a large-scale for friends staying for the weekend, but also for everyday kitchen suppers with the family.
As you walk into the kitchen the space feels warm and welcoming thanks to the soothing colour palette and Smithfield weathered oak finish. The kitchen has a large dining table with incredible views across the rolling East Sussex countryside. A separate scullery and walk in pantry concealed behind cabinetry either side of the French door fridge freezer provide a huge amount of storage and prep space completely hidden from view but easily accessible. The balance of cabinetry is perfect for the space and doesn’t compromise the light and airy feel we love to create in our Humphrey Munson kitchen projects.
The five oven AGA, set within a bespoke false chimney, creates a main focal point for the room and the antique effect mirror splashback has been installed for a number of reasons; it bounces the light back across the room but also helps with continuing conversations with guests seated at the island. This is a sociable kitchen with seating at the island to serve drinks and quick appetisers before dinner, or to sit with coffee and a laptop to catch up on emails.
To the left of the AGA is countertop storage with a bi-fold door which provides essential shelving for larger countertop appliances like the KitchenAid mixer and Magimix. Following on from the countertop cupboard is open shelving and the main sink run which features a large Kohler sink and Perrin & Rowe Athenian tap with rinse. To the right of the AGA is another countertop cupboard with a bi-fold door that not only balances the space in terms of symmetry, but conceals the breakfast cupboard which is perfect for storing the coffee machine, cups and everyday glassware.
The large island is directly opposite the AGA and has been kept deliberately clear so that cooking and preparing food on a larger scale for family or friends staying all weekend is easy and stress free. The dining area which is just off of the main kitchen in the orangery seats six people at the table and is perfect for low key dining for a few friends and weekday meals.
Directly opposite the island is a bank of floor to ceiling Smithfield Oak cabinetry that has a Fisher & Paykel French door refrigeration and freezer unit finished in stainless steel in the centre, while either side of the fridge freezer is a walk in scullery and walk in pantry that helps to keep all clutter hidden safely out of site without having to leave the kitchen and guests.
We love the modern rustic luxe feel of this kitchen with the Nickleby cabinetry on the perimeter run painted in ‘Cuffs’ and the island painted in ‘London Calling’ it has a really relaxed and warm feeling to the space, particularly with the weathered bronze Tetterby pull handles and Hexham knobs. This is the ‘new neutral’ and really about creating a relaxed and informal setting that is perfect for this beautiful country home.
Photo credit: Paul Craig
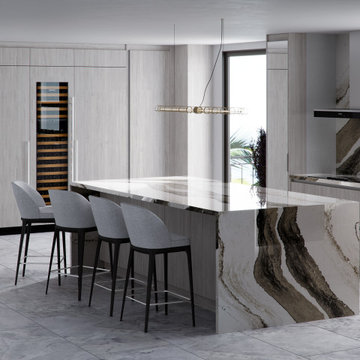
Imagen de cocina minimalista grande con fregadero bajoencimera, armarios con paneles lisos, puertas de armario de madera clara, encimera de cuarcita, salpicadero beige, una isla, suelo gris y encimeras beige

Narrow Kitchen Concept for Modern Style Design
Foto de cocina comedor minimalista pequeña con armarios con paneles lisos, puertas de armario de madera clara, encimera de cemento, salpicadero beige, salpicadero de piedra caliza, electrodomésticos con paneles, suelo de azulejos de cemento, una isla, suelo gris y encimeras beige
Foto de cocina comedor minimalista pequeña con armarios con paneles lisos, puertas de armario de madera clara, encimera de cemento, salpicadero beige, salpicadero de piedra caliza, electrodomésticos con paneles, suelo de azulejos de cemento, una isla, suelo gris y encimeras beige
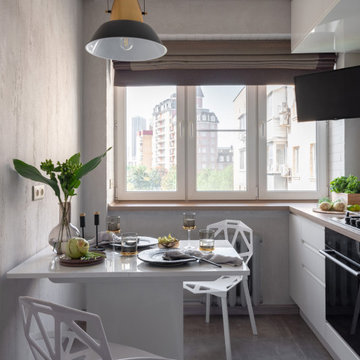
Modelo de cocina actual pequeña sin isla con armarios con paneles lisos, puertas de armario blancas, electrodomésticos negros, suelo gris y encimeras beige

We love to collaborate, whenever and wherever the opportunity arises. For this mountainside retreat, we entered at a unique point in the process—to collaborate on the interior architecture—lending our expertise in fine finishes and fixtures to complete the spaces, thereby creating the perfect backdrop for the family of furniture makers to fill in each vignette. Catering to a design-industry client meant we sourced with singularity and sophistication in mind, from matchless slabs of marble for the kitchen and master bath to timeless basin sinks that feel right at home on the frontier and custom lighting with both industrial and artistic influences. We let each detail speak for itself in situ.

Koch Cabinetry painted in the Taupe paint with Ebony Accent Glaze applied to the Westbrook door. Kitchen island accented in Birch Java finish. Bedrock Q Quartz counter surfaces, KitchenAid Stainless Appliances, and Engineered Hickory flooring by Canoe bay in the Casa Marina color. Kitchen design and materials by Village Home Stores.
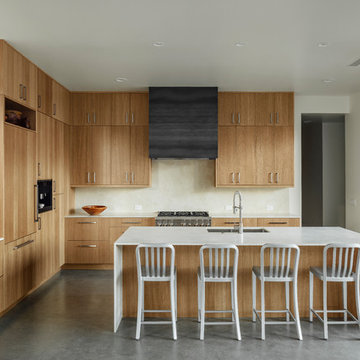
Roehner + Ryan
Ejemplo de cocina de estilo americano con fregadero bajoencimera, armarios con paneles lisos, encimera de mármol, salpicadero beige, salpicadero de mármol, electrodomésticos con paneles, suelo de cemento, una isla, encimeras beige, puertas de armario de madera clara y suelo gris
Ejemplo de cocina de estilo americano con fregadero bajoencimera, armarios con paneles lisos, encimera de mármol, salpicadero beige, salpicadero de mármol, electrodomésticos con paneles, suelo de cemento, una isla, encimeras beige, puertas de armario de madera clara y suelo gris
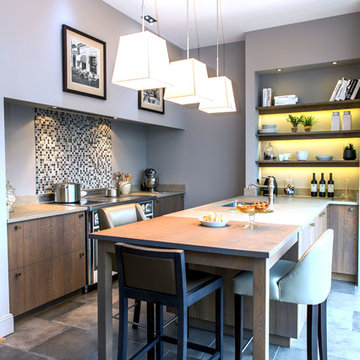
Cuisine moderne avec ilôt en presqu'île. Fabrication sur mesure et Matières premières 100% Française.
Foto de cocina actual de tamaño medio con encimera de granito, salpicadero de piedra caliza, suelo de baldosas de cerámica, península, suelo gris, encimeras beige, fregadero bajoencimera y salpicadero verde
Foto de cocina actual de tamaño medio con encimera de granito, salpicadero de piedra caliza, suelo de baldosas de cerámica, península, suelo gris, encimeras beige, fregadero bajoencimera y salpicadero verde

Imagen de cocinas en L escandinava cerrada sin isla con fregadero de un seno, armarios con paneles empotrados, puertas de armario negras, encimera de madera, salpicadero blanco, electrodomésticos negros, suelo gris y encimeras beige

Jolie rénovation de cuisine et pièce de vie. La douceur et la lumière apportées changent les espaces de cet appartement nantais.
Imagen de cocina beige y blanca actual de tamaño medio abierta con fregadero de un seno, armarios con rebordes decorativos, puertas de armario beige, encimera de madera, salpicadero blanco, salpicadero de azulejos de cerámica, electrodomésticos de acero inoxidable, suelo de baldosas de cerámica, una isla, suelo gris y encimeras beige
Imagen de cocina beige y blanca actual de tamaño medio abierta con fregadero de un seno, armarios con rebordes decorativos, puertas de armario beige, encimera de madera, salpicadero blanco, salpicadero de azulejos de cerámica, electrodomésticos de acero inoxidable, suelo de baldosas de cerámica, una isla, suelo gris y encimeras beige

Ejemplo de cocina actual con encimera de cuarcita, electrodomésticos de acero inoxidable, suelo de baldosas de porcelana, una isla, suelo gris, encimeras beige, fregadero bajoencimera, armarios con paneles lisos, puertas de armario de madera oscura, salpicadero beige y puertas de granito

A palette of cashmere and walnut teamed with classic Italian styling creates an understated elegant style. A touch of glamour comes from the ambient lighting in the glass-fronted island cupboards.

What a difference it made to take that wall down! We had to put a large beam in the ceiling and support it in the sides walls with metal columns all the way down to the basement to make this structurally sound.

Imagen de cocina lineal campestre pequeña sin isla con fregadero encastrado, armarios estilo shaker, puertas de armario beige, encimera de madera, salpicadero multicolor, salpicadero con mosaicos de azulejos, suelo gris y encimeras beige

Stanislas Ledoux pour Agence Ossibus
Foto de cocinas en L moderna de tamaño medio cerrada sin isla con puertas de armario blancas, encimera de cuarcita, salpicadero blanco, salpicadero de azulejos de cerámica, electrodomésticos con paneles, suelo de linóleo, suelo gris, encimeras beige, fregadero bajoencimera y armarios con paneles lisos
Foto de cocinas en L moderna de tamaño medio cerrada sin isla con puertas de armario blancas, encimera de cuarcita, salpicadero blanco, salpicadero de azulejos de cerámica, electrodomésticos con paneles, suelo de linóleo, suelo gris, encimeras beige, fregadero bajoencimera y armarios con paneles lisos

Cet appartement parisien joue la carte de la sobriété et de l’élégance. La cuisine blanche est une valeur sûre et impressionne par ses rangements malins. Quelques touches de couleurs ponctuent l’espace et apportent de la profondeur. Une rénovation réalisée avec brio !
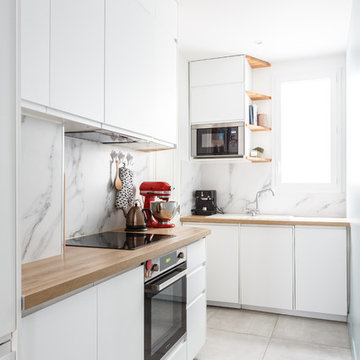
Cet appartement parisien joue la carte de la sobriété et de l’élégance. La cuisine blanche est une valeur sûre et impressionne par ses rangements malins. Quelques touches de couleurs ponctuent l’espace et apportent de la profondeur. Une rénovation réalisée avec brio !
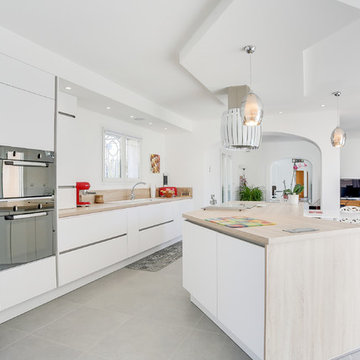
Diseño de cocina nórdica abierta con fregadero encastrado, armarios con paneles lisos, puertas de armario blancas, encimera de madera, electrodomésticos negros, una isla, suelo gris y encimeras beige
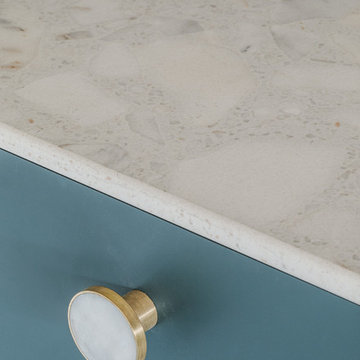
Photographer - Brett Charles
Imagen de cocina lineal actual de tamaño medio abierta sin isla con fregadero sobremueble, armarios con paneles lisos, puertas de armario verdes, encimera de terrazo, salpicadero beige, salpicadero de losas de piedra, electrodomésticos con paneles, suelo de cemento, suelo gris y encimeras beige
Imagen de cocina lineal actual de tamaño medio abierta sin isla con fregadero sobremueble, armarios con paneles lisos, puertas de armario verdes, encimera de terrazo, salpicadero beige, salpicadero de losas de piedra, electrodomésticos con paneles, suelo de cemento, suelo gris y encimeras beige
3.440 ideas para cocinas con suelo gris y encimeras beige
1