14.660 ideas para cocinas con suelo de mármol y suelo de terrazo
Filtrar por
Presupuesto
Ordenar por:Popular hoy
101 - 120 de 14.660 fotos
Artículo 1 de 3

Lincoln Barbour
Imagen de cocina vintage de tamaño medio abierta con fregadero bajoencimera, armarios con paneles lisos, puertas de armario de madera oscura, encimera de cuarzo compacto, salpicadero blanco, salpicadero de azulejos de cerámica, electrodomésticos de acero inoxidable, suelo de terrazo, una isla y suelo multicolor
Imagen de cocina vintage de tamaño medio abierta con fregadero bajoencimera, armarios con paneles lisos, puertas de armario de madera oscura, encimera de cuarzo compacto, salpicadero blanco, salpicadero de azulejos de cerámica, electrodomésticos de acero inoxidable, suelo de terrazo, una isla y suelo multicolor

The kitchen and breakfast area are kept simple and modern, featuring glossy flat panel cabinets, modern appliances and finishes, as well as warm woods. The dining area was also given a modern feel, but we incorporated strong bursts of red-orange accents. The organic wooden table, modern dining chairs, and artisan lighting all come together to create an interesting and picturesque interior.
Project Location: The Hamptons. Project designed by interior design firm, Betty Wasserman Art & Interiors. From their Chelsea base, they serve clients in Manhattan and throughout New York City, as well as across the tri-state area and in The Hamptons.
For more about Betty Wasserman, click here: https://www.bettywasserman.com/

A full elevation view to the multi-function coffee bar and pantry which features:
-A custom slide out Stainless Steel top extension
-Lighted pull-out pantry storage
-waterproof engineered quartz top for the coffee station.
-Topped with lighted glass cabinets.
-Custom Non-Beaded Inset Cabinetry by Plain & Fancy.
cabinet finish: matte black

Ejemplo de cocina actual de tamaño medio cerrada con fregadero bajoencimera, armarios con paneles lisos, puertas de armario verdes, encimera de granito, salpicadero negro, salpicadero de losas de piedra, electrodomésticos de acero inoxidable, suelo de terrazo, una isla, suelo blanco y encimeras negras

Pom pom pendant lights top off this beautiful, contemporary kitchen remodel. Sleek & modern, there is still plenty of functional use and room to eat at the island.

Les niches ouvertes apportent la couleur chaleureuse du chêne cognac et allègent visuellement le bloc de colonnes qui aurait été trop massif si entièrement fermé!

Rénovation complète d'un appartement de 65m² dans le 20ème arrondissement de Paris.
Ejemplo de cocinas en L blanca y madera de estilo de casa de campo pequeña con fregadero encastrado, armarios con rebordes decorativos, puertas de armario blancas, encimera de madera, salpicadero gris, electrodomésticos con paneles, suelo de terrazo, suelo gris y encimeras beige
Ejemplo de cocinas en L blanca y madera de estilo de casa de campo pequeña con fregadero encastrado, armarios con rebordes decorativos, puertas de armario blancas, encimera de madera, salpicadero gris, electrodomésticos con paneles, suelo de terrazo, suelo gris y encimeras beige

Nearly two decades ago now, Susan and her husband put a letter in the mailbox of this eastside home: "If you have any interest in selling, please reach out." But really, who would give up a Flansburgh House?
Fast forward to 2020, when the house went on the market! By then it was clear that three children and a busy home design studio couldn't be crammed into this efficient footprint. But what's second best to moving into your dream home? Being asked to redesign the functional core for the family that was.
In this classic Flansburgh layout, all the rooms align tidily in a square around a central hall and open air atrium. As such, all the spaces are both connected to one another and also private; and all allow for visual access to the outdoors in two directions—toward the atrium and toward the exterior. All except, in this case, the utilitarian galley kitchen. That space, oft-relegated to second class in midcentury architecture, got the shaft, with narrow doorways on two ends and no good visual access to the atrium or the outside. Who spends time in the kitchen anyway?
As is often the case with even the very best midcentury architecture, the kitchen at the Flansburgh House needed to be modernized; appliances and cabinetry have come a long way since 1970, but our culture has evolved too, becoming more casual and open in ways we at SYH believe are here to stay. People (gasp!) do spend time—lots of time!—in their kitchens! Nonetheless, our goal was to make this kitchen look as if it had been designed this way by Earl Flansburgh himself.
The house came to us full of bold, bright color. We edited out some of it (along with the walls it was on) but kept and built upon the stunning red, orange and yellow closet doors in the family room adjacent to the kitchen. That pop was balanced by a few colorful midcentury pieces that our clients already owned, and the stunning light and verdant green coming in from both the atrium and the perimeter of the house, not to mention the many skylights. Thus, the rest of the space just needed to quiet down and be a beautiful, if neutral, foil. White terrazzo tile grounds custom plywood and black cabinetry, offset by a half wall that offers both camouflage for the cooking mess and also storage below, hidden behind seamless oak tambour.
Contractor: Rusty Peterson
Cabinetry: Stoll's Woodworking
Photographer: Sarah Shields

Cucina a T con piano in gres, ante laccate per le basi mentre vetro retro laccato per i pensili.
Foto de cocinas en L actual grande abierta con armarios tipo vitrina, puertas de armario beige, encimera de acrílico, salpicadero verde, puertas de cuarzo sintético, electrodomésticos negros, suelo de mármol, una isla, suelo rosa, encimeras grises y bandeja
Foto de cocinas en L actual grande abierta con armarios tipo vitrina, puertas de armario beige, encimera de acrílico, salpicadero verde, puertas de cuarzo sintético, electrodomésticos negros, suelo de mármol, una isla, suelo rosa, encimeras grises y bandeja

Diseño de cocinas en U tradicional renovado extra grande abierto con dos o más islas, fregadero bajoencimera, armarios con paneles empotrados, puertas de armario negras, encimera de cuarzo compacto, salpicadero verde, salpicadero con mosaicos de azulejos, electrodomésticos con paneles, suelo de mármol, suelo blanco, encimeras blancas y vigas vistas

Ejemplo de cocinas en L minimalista grande con puertas de armario de madera clara, encimera de mármol, salpicadero de mármol, electrodomésticos de acero inoxidable, suelo de mármol, una isla, suelo blanco, fregadero encastrado, armarios con paneles lisos, salpicadero verde y encimeras grises

To replace an Old World style kitchen, we created a new space with farmhouse elements coupled with our interpretation of modern European detailing. With our focus on improving function first, we removed the old peninsula that closed off the kitchen, creating a location for conversation and eating on the new cantilevered countertop which provides interesting, yet purposeful design. A custom designed European cube shelf system was created, incorporating integrated lighting inside Rift Sawn oak shelves to match our base cabinetry. After building the shelf system, we placed it in front of the handmade art tile backsplash, bringing a very modern element to contrast with our custom inset cabinetry. Our design team selected the Rift sawn oak for the base cabinets to bring warmth into the space and to contrast with the white upper cabinetry. We then layered matt black on select drawer fronts and specific cabinet interiors for a truly custom modern edge. Custom pull outs and interior organizers fulfill our desire for a kitchen that functions first and foremost, while our custom cabinetry and complete design satisfies our homeowners’ desire for wow. Farmhouse style will never be the same.
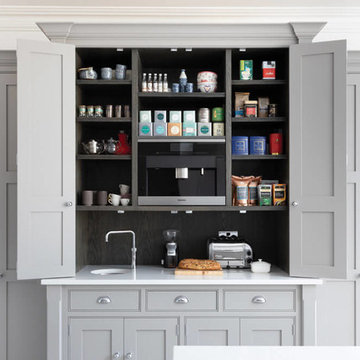
The Shaker style is perfect for modern open plan kitchens. The hand-made cabinetry of our Hartford design is beautifully crafted with balanced proportions and classic detailing such as pillars at each corner of the over-sized island. Shaker style doors and flat-fronted drawers sit within beaded frames and work surfaces are crowned in smooth Silestone for an effect that is both utilitarian and stylishly modern.
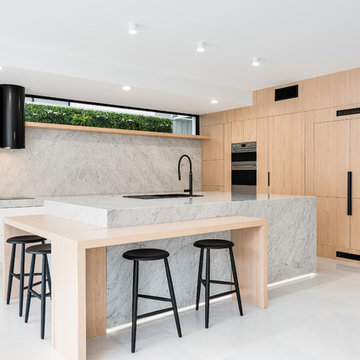
Peter Taylor
Foto de cocinas en L moderna grande con despensa, fregadero bajoencimera, armarios con rebordes decorativos, puertas de armario de madera clara, encimera de mármol, salpicadero blanco, salpicadero de mármol, electrodomésticos negros, suelo de mármol, una isla, suelo blanco y encimeras blancas
Foto de cocinas en L moderna grande con despensa, fregadero bajoencimera, armarios con rebordes decorativos, puertas de armario de madera clara, encimera de mármol, salpicadero blanco, salpicadero de mármol, electrodomésticos negros, suelo de mármol, una isla, suelo blanco y encimeras blancas
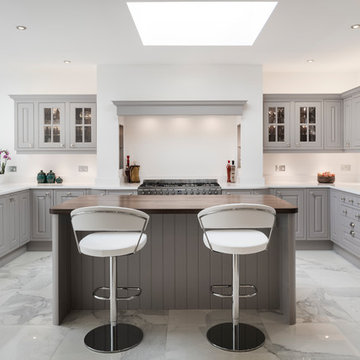
The kitchen island with solid walnut worktop sets it apart from the white quartz of surfaces of the other units from Stoneham's traditional Scotney collection hand-painted in Farrow and Ball's Dove Tale Grey. Sensio lighting under the cabinets and in the chimney breast area above the oven keeps the kitchen looking light in the more enclosed areas.

Exposed beams painted to match the white modern kitchen design.
Ejemplo de cocinas en U moderno extra grande cerrado con fregadero sobremueble, armarios con paneles empotrados, puertas de armario blancas, encimera de mármol, salpicadero multicolor, salpicadero de mármol, electrodomésticos de acero inoxidable, suelo de mármol, dos o más islas, suelo blanco y encimeras multicolor
Ejemplo de cocinas en U moderno extra grande cerrado con fregadero sobremueble, armarios con paneles empotrados, puertas de armario blancas, encimera de mármol, salpicadero multicolor, salpicadero de mármol, electrodomésticos de acero inoxidable, suelo de mármol, dos o más islas, suelo blanco y encimeras multicolor

This stunning kitchen features black kitchen cabinets, brass hardware, butcher block countertops, custom backsplash and marble floor, which we can't get enough of!
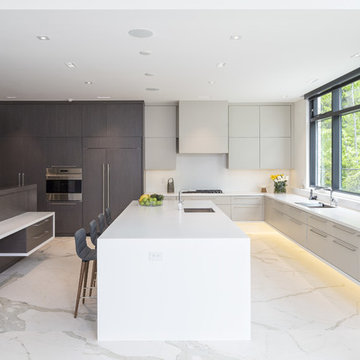
Diseño de cocina gris y blanca actual con fregadero bajoencimera, armarios con paneles lisos, puertas de armario grises, salpicadero blanco, electrodomésticos con paneles, suelo de mármol, una isla y suelo blanco
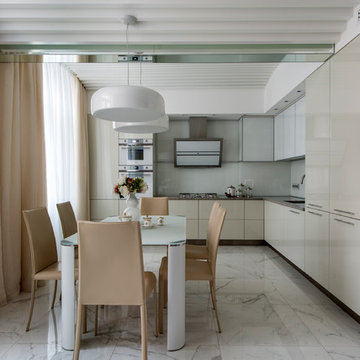
Архитектор Черняева Юлия (АRCHCONCEPT)
фотограф Камачкин Александр
Diseño de cocina actual grande sin isla con fregadero bajoencimera, puertas de armario grises, encimera de granito, salpicadero blanco, salpicadero de vidrio templado, electrodomésticos blancos, suelo de mármol y armarios con paneles lisos
Diseño de cocina actual grande sin isla con fregadero bajoencimera, puertas de armario grises, encimera de granito, salpicadero blanco, salpicadero de vidrio templado, electrodomésticos blancos, suelo de mármol y armarios con paneles lisos
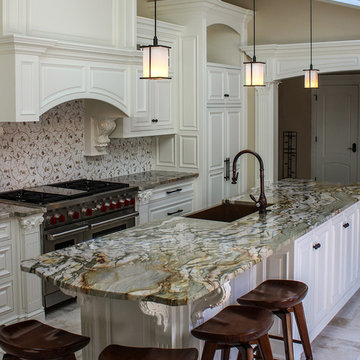
Ejemplo de cocina lineal actual de tamaño medio abierta con fregadero bajoencimera, armarios con paneles con relieve, puertas de armario blancas, encimera de granito, salpicadero multicolor, salpicadero de azulejos de porcelana, electrodomésticos de acero inoxidable, suelo de mármol, una isla y suelo blanco
14.660 ideas para cocinas con suelo de mármol y suelo de terrazo
6