2.900 ideas para cocinas con Todos los materiales para salpicaderos y suelo de madera pintada
Filtrar por
Presupuesto
Ordenar por:Popular hoy
1 - 20 de 2900 fotos
Artículo 1 de 3

Imagen de cocina comedor de estilo de casa de campo extra grande con fregadero bajoencimera, armarios estilo shaker, puertas de armario azules, encimera de mármol, salpicadero multicolor, salpicadero de mármol, electrodomésticos de acero inoxidable, suelo de madera pintada, una isla, suelo marrón y encimeras multicolor

Our client, with whom we had worked on a number of projects over the years, enlisted our help in transforming her family’s beloved but deteriorating rustic summer retreat, built by her grandparents in the mid-1920’s, into a house that would be livable year-‘round. It had served the family well but needed to be renewed for the decades to come without losing the flavor and patina they were attached to.
The house was designed by Ruth Adams, a rare female architect of the day, who also designed in a similar vein a nearby summer colony of Vassar faculty and alumnae.
To make Treetop habitable throughout the year, the whole house had to be gutted and insulated. The raw homosote interior wall finishes were replaced with plaster, but all the wood trim was retained and reused, as were all old doors and hardware. The old single-glazed casement windows were restored, and removable storm panels fitted into the existing in-swinging screen frames. New windows were made to match the old ones where new windows were added. This approach was inherently sustainable, making the house energy-efficient while preserving most of the original fabric.
Changes to the original design were as seamless as possible, compatible with and enhancing the old character. Some plan modifications were made, and some windows moved around. The existing cave-like recessed entry porch was enclosed as a new book-lined entry hall and a new entry porch added, using posts made from an oak tree on the site.
The kitchen and bathrooms are entirely new but in the spirit of the place. All the bookshelves are new.
A thoroughly ramshackle garage couldn’t be saved, and we replaced it with a new one built in a compatible style, with a studio above for our client, who is a writer.
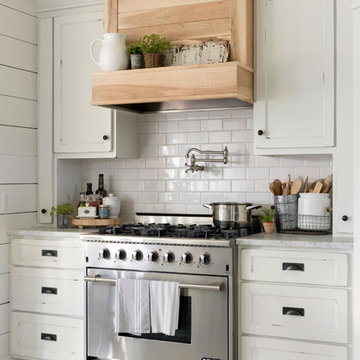
Modelo de cocina de estilo de casa de campo de tamaño medio con fregadero sobremueble, salpicadero blanco, suelo de madera pintada, una isla, suelo blanco, encimeras blancas, armarios con paneles empotrados, salpicadero de azulejos tipo metro, electrodomésticos de acero inoxidable y con blanco y negro

Imagen de cocina comedor campestre de tamaño medio con armarios estilo shaker, puertas de armario azules, encimera de cuarzo compacto, salpicadero metalizado, salpicadero de metal, electrodomésticos negros, suelo de madera pintada, una isla, encimeras blancas y suelo blanco
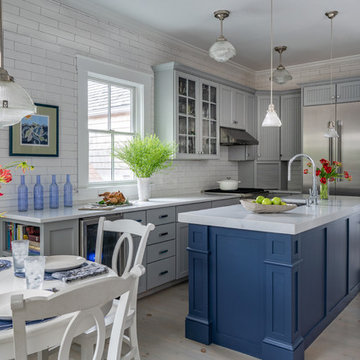
Photography by Eric Roth
Ejemplo de cocina marinera grande con fregadero bajoencimera, armarios con paneles empotrados, puertas de armario grises, encimera de cuarzo compacto, salpicadero blanco, salpicadero de azulejos de porcelana, electrodomésticos de acero inoxidable, suelo de madera pintada, una isla, suelo blanco y encimeras blancas
Ejemplo de cocina marinera grande con fregadero bajoencimera, armarios con paneles empotrados, puertas de armario grises, encimera de cuarzo compacto, salpicadero blanco, salpicadero de azulejos de porcelana, electrodomésticos de acero inoxidable, suelo de madera pintada, una isla, suelo blanco y encimeras blancas

Architecture and Interiors: Anderson Studio of Architecture & Design; Emily Cox, Director of Interiors and Michelle Suddeth, Design Assistant
Floors: Painted Hardwoods
Walls: Shiplap
Lights: Vintage Marine Pendants
Plumbing & Appliances: Ferguson Enterprises
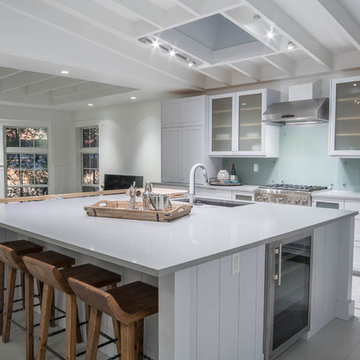
Foto de cocina lineal costera de tamaño medio abierta con fregadero bajoencimera, armarios con paneles empotrados, puertas de armario grises, encimera de cuarzo compacto, salpicadero verde, salpicadero de losas de piedra, electrodomésticos de acero inoxidable, suelo de madera pintada, una isla y suelo gris

This Shaker style kitchen with central island has perimeter cabinets are painted in Little Greene Dock Blue with wooden handles painted in Green Verditer. A Belfast style Shaws ceramic sink sits in the perimeter cabinets. The island cabinets are painted in Little Greene Verditer with contrasting wooden handles painted in Dock Blue. The island worktop is oiled oak with Eames style bar stools.
Photography by Charlie O'Beirne
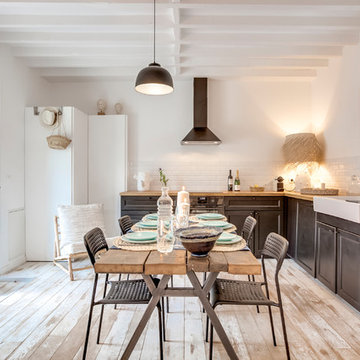
Gilles de Caevel
Ejemplo de cocinas en L de estilo de casa de campo grande abierta sin isla con fregadero de doble seno, puertas de armario negras, encimera de madera, salpicadero blanco, salpicadero de azulejos de cerámica, suelo de madera pintada y suelo blanco
Ejemplo de cocinas en L de estilo de casa de campo grande abierta sin isla con fregadero de doble seno, puertas de armario negras, encimera de madera, salpicadero blanco, salpicadero de azulejos de cerámica, suelo de madera pintada y suelo blanco

Summer cottage by Mullman Seidman Architects.
© Mullman Seidman Architects
Modelo de cocina marinera pequeña sin isla con fregadero sobremueble, armarios con paneles lisos, puertas de armario azules, encimera de cuarzo compacto, salpicadero blanco, salpicadero de azulejos de cerámica, electrodomésticos blancos y suelo de madera pintada
Modelo de cocina marinera pequeña sin isla con fregadero sobremueble, armarios con paneles lisos, puertas de armario azules, encimera de cuarzo compacto, salpicadero blanco, salpicadero de azulejos de cerámica, electrodomésticos blancos y suelo de madera pintada

Creative take on regency styling with bold stripes, orange accents and bold graphics.
Photo credit: Alex Armitstead
Modelo de cocina estrecha bohemia pequeña cerrada sin isla con fregadero encastrado, armarios con paneles lisos, puertas de armario blancas, encimera de madera, salpicadero blanco, salpicadero de azulejos tipo metro, electrodomésticos de colores y suelo de madera pintada
Modelo de cocina estrecha bohemia pequeña cerrada sin isla con fregadero encastrado, armarios con paneles lisos, puertas de armario blancas, encimera de madera, salpicadero blanco, salpicadero de azulejos tipo metro, electrodomésticos de colores y suelo de madera pintada
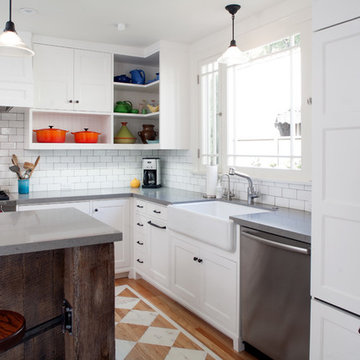
Custom face-frame cabinets and Caesarstone countertops.
Imagen de cocinas en U de estilo americano cerrado con fregadero sobremueble, armarios con rebordes decorativos, puertas de armario blancas, encimera de cuarzo compacto, salpicadero blanco, salpicadero de azulejos de cerámica, electrodomésticos con paneles y suelo de madera pintada
Imagen de cocinas en U de estilo americano cerrado con fregadero sobremueble, armarios con rebordes decorativos, puertas de armario blancas, encimera de cuarzo compacto, salpicadero blanco, salpicadero de azulejos de cerámica, electrodomésticos con paneles y suelo de madera pintada

We designed this kitchen around a Wedgwood stove in a 1920s brick English farmhouse in Trestle Glenn. The concept was to mix classic design with bold colors and detailing.
Photography by: Indivar Sivanathan www.indivarsivanathan.com
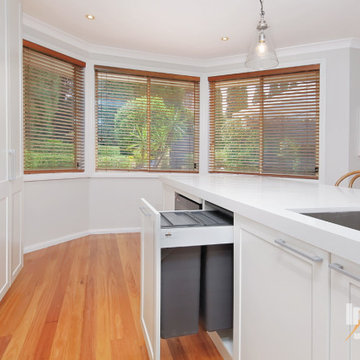
This was a dated 80's kitchen, closed off and pokey. With a clever redesign, Impala opened the space up and created a wonderful, bright kitchen which would please even the fussiest chefs

Classic white kitchen with black counter tops, contrasted with a wooden island and white counter tops. Exposed beams and exposed brick give this kitchen a farmhouse feel.
Photos by Chris Veith.

Imagen de cocinas en L contemporánea de tamaño medio abierta con fregadero integrado, armarios con paneles lisos, puertas de armario blancas, encimera de acrílico, salpicadero blanco, salpicadero de madera, electrodomésticos negros, suelo de madera pintada, una isla y suelo marrón

Murphys Road is a renovation in a 1906 Villa designed to compliment the old features with new and modern twist. Innovative colours and design concepts are used to enhance spaces and compliant family living. This award winning space has been featured in magazines and websites all around the world. It has been heralded for it's use of colour and design in inventive and inspiring ways.
Designed by New Zealand Designer, Alex Fulton of Alex Fulton Design
Photographed by Duncan Innes for Homestyle Magazine

Fall is approaching and with it all the renovations and home projects.
That's why we want to share pictures of this beautiful woodwork recently installed which includes a kitchen, butler's pantry, library, units and vanities, in the hope to give you some inspiration and ideas and to show the type of work designed, manufactured and installed by WL Kitchen and Home.
For more ideas or to explore different styles visit our website at wlkitchenandhome.com.

Ejemplo de cocina de estilo de casa de campo grande con fregadero de doble seno, puertas de armario de madera oscura, encimera de mármol, salpicadero rosa, salpicadero de mármol, electrodomésticos de acero inoxidable, suelo de madera pintada, dos o más islas, suelo blanco, encimeras rosas y madera
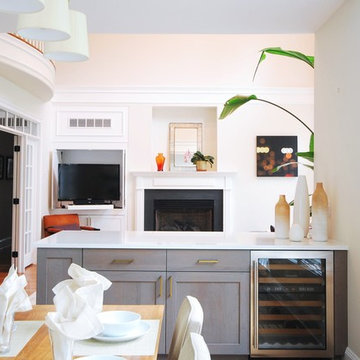
Modelo de cocinas en L tradicional renovada grande abierta con fregadero bajoencimera, armarios estilo shaker, puertas de armario blancas, encimera de cuarzo compacto, salpicadero de azulejos tipo metro, electrodomésticos de acero inoxidable, suelo de madera pintada, dos o más islas, encimeras blancas y salpicadero blanco
2.900 ideas para cocinas con Todos los materiales para salpicaderos y suelo de madera pintada
1