3.802 ideas para cocinas con todos los estilos de armarios y suelo de madera pintada
Filtrar por
Presupuesto
Ordenar por:Popular hoy
1 - 20 de 3802 fotos
Artículo 1 de 3

Fall is approaching and with it all the renovations and home projects.
That's why we want to share pictures of this beautiful woodwork recently installed which includes a kitchen, butler's pantry, library, units and vanities, in the hope to give you some inspiration and ideas and to show the type of work designed, manufactured and installed by WL Kitchen and Home.
For more ideas or to explore different styles visit our website at wlkitchenandhome.com.

Ejemplo de cocinas en U clásico renovado abierto con fregadero encastrado, armarios con paneles con relieve, puertas de armario blancas, encimera de madera, salpicadero blanco, electrodomésticos de acero inoxidable, suelo de madera pintada, península, suelo blanco y encimeras marrones

Imagen de cocina marinera de tamaño medio abierta con fregadero bajoencimera, armarios con paneles lisos, puertas de armario de madera clara, encimera de cuarcita, salpicadero de azulejos de terracota, electrodomésticos con paneles, suelo de madera pintada, península, suelo azul y encimeras azules
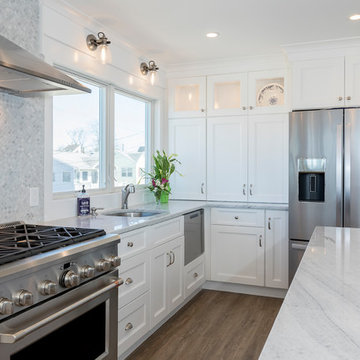
"Its all about the view!" Our client has been dreaming of redesigning and updating her childhood home for years. Her husband, filled me in on the details of the history of this bay front home and the many memories they've made over the years, and we poured love and a little southern charm into the coastal feel of the Kitchen. Our clients traveled here multiple times from their home in North Carolina to meet with me on the details of this beautiful home on the Ocean Gate Bay, and the end result was a beautiful kitchen with an even more beautiful view.
We would like to thank JGP Building and Contracting for the beautiful install.
We would also like to thank Dianne Ahto at https://www.graphicus14.com/ for her beautiful eye and talented photography.

The Barefoot Bay Cottage is the first-holiday house to be designed and built for boutique accommodation business, Barefoot Escapes (www.barefootescapes.com.au). Working with many of The Designory’s favourite brands, it has been designed with an overriding luxe Australian coastal style synonymous with Sydney based team. The newly renovated three bedroom cottage is a north facing home which has been designed to capture the sun and the cooling summer breeze. Inside, the home is light-filled, open plan and imbues instant calm with a luxe palette of coastal and hinterland tones. The contemporary styling includes layering of earthy, tribal and natural textures throughout providing a sense of cohesiveness and instant tranquillity allowing guests to prioritise rest and rejuvenation.
Images captured by Jessie Prince

Graham Atkins-Hughes
Modelo de cocinas en U marinero de tamaño medio abierto con fregadero sobremueble, armarios abiertos, puertas de armario blancas, encimera de madera, electrodomésticos de acero inoxidable, suelo de madera pintada, una isla, suelo blanco y encimeras grises
Modelo de cocinas en U marinero de tamaño medio abierto con fregadero sobremueble, armarios abiertos, puertas de armario blancas, encimera de madera, electrodomésticos de acero inoxidable, suelo de madera pintada, una isla, suelo blanco y encimeras grises

Gil Schafer, Architect
Rita Konig, Interior Designer
Chambers & Chambers, Local Architect
Fredericka Moller, Landscape Architect
Eric Piasecki, Photographer
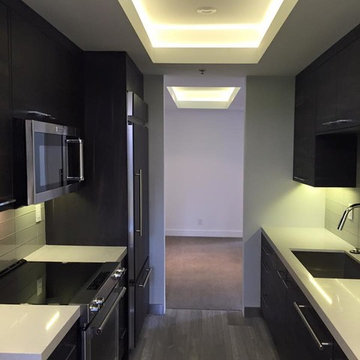
Diseño de cocina minimalista de tamaño medio cerrada sin isla con fregadero bajoencimera, armarios con paneles lisos, puertas de armario de madera en tonos medios, salpicadero verde, salpicadero de azulejos tipo metro, electrodomésticos de acero inoxidable y suelo de madera pintada

We tried to recycle as much as we could.
The floorboards were from an old mill in yorkshire, rough sawn and then waxed white.
Most of the furniture is from a range of Vintage shops around Hackney and flea markets.
The island is wrapped in the old floorboards as well as the kitchen shelves.
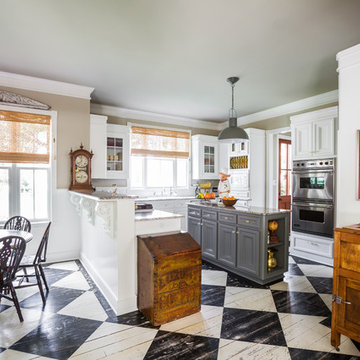
Modelo de cocina clásica con armarios con paneles empotrados, puertas de armario blancas, electrodomésticos de acero inoxidable, suelo de madera pintada y una isla

Our client, with whom we had worked on a number of projects over the years, enlisted our help in transforming her family’s beloved but deteriorating rustic summer retreat, built by her grandparents in the mid-1920’s, into a house that would be livable year-‘round. It had served the family well but needed to be renewed for the decades to come without losing the flavor and patina they were attached to.
The house was designed by Ruth Adams, a rare female architect of the day, who also designed in a similar vein a nearby summer colony of Vassar faculty and alumnae.
To make Treetop habitable throughout the year, the whole house had to be gutted and insulated. The raw homosote interior wall finishes were replaced with plaster, but all the wood trim was retained and reused, as were all old doors and hardware. The old single-glazed casement windows were restored, and removable storm panels fitted into the existing in-swinging screen frames. New windows were made to match the old ones where new windows were added. This approach was inherently sustainable, making the house energy-efficient while preserving most of the original fabric.
Changes to the original design were as seamless as possible, compatible with and enhancing the old character. Some plan modifications were made, and some windows moved around. The existing cave-like recessed entry porch was enclosed as a new book-lined entry hall and a new entry porch added, using posts made from an oak tree on the site.
The kitchen and bathrooms are entirely new but in the spirit of the place. All the bookshelves are new.
A thoroughly ramshackle garage couldn’t be saved, and we replaced it with a new one built in a compatible style, with a studio above for our client, who is a writer.

greg abbate
Diseño de cocinas en U actual pequeño abierto sin isla con fregadero bajoencimera, armarios con paneles lisos, puertas de armario blancas, salpicadero de metal, electrodomésticos de acero inoxidable, suelo de madera pintada, suelo beige y encimeras beige
Diseño de cocinas en U actual pequeño abierto sin isla con fregadero bajoencimera, armarios con paneles lisos, puertas de armario blancas, salpicadero de metal, electrodomésticos de acero inoxidable, suelo de madera pintada, suelo beige y encimeras beige

Countertop Wood: Reclaimed Chestnut
Category: Wood Table
Construction Style: Flat Grain
Wood Countertop Location: East Hampton, NY
Countertop Thickness: 1-3/4"
Size: Table Top Size: 50" x 98
Table Height: 37"
Shape: Rectangle
Countertop Edge Profile: 1/8" Roundover on top horizontal edges, bottom horizontal edges, and vertical corners
Wood Countertop Finish: Durata® Waterproof Permanent Finish in Matte Sheen
Wood Stain: Natural Wood – No Stain
Designer: Lobkovich
Job: 11945
Countertop Options: 8 drawers, Custom Reclaimed Chestnut Wood Cover plates finished to match the table with brown outlets installed.
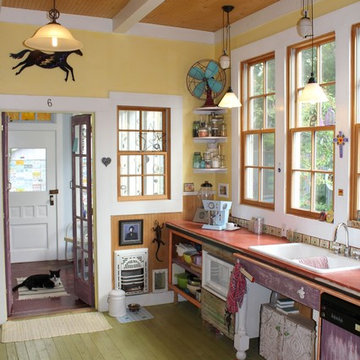
bubba67
Modelo de cocina bohemia con fregadero encastrado, armarios abiertos, suelo de madera pintada, electrodomésticos con paneles y suelo verde
Modelo de cocina bohemia con fregadero encastrado, armarios abiertos, suelo de madera pintada, electrodomésticos con paneles y suelo verde

Imagen de cocina comedor de estilo de casa de campo extra grande con fregadero bajoencimera, armarios estilo shaker, puertas de armario azules, encimera de mármol, salpicadero multicolor, salpicadero de mármol, electrodomésticos de acero inoxidable, suelo de madera pintada, una isla, suelo marrón y encimeras multicolor

Diseño de cocina lineal minimalista grande abierta con fregadero encastrado, armarios con paneles lisos, puertas de armario grises, encimera de madera, salpicadero verde, suelo de madera pintada, una isla, suelo marrón y encimeras grises

Photography: Jen Burner Photography
Foto de cocinas en U de estilo de casa de campo pequeño sin isla con fregadero sobremueble, armarios estilo shaker, puertas de armario grises, encimera de madera, salpicadero blanco, salpicadero con mosaicos de azulejos, electrodomésticos de acero inoxidable, suelo de madera pintada, encimeras marrones y suelo blanco
Foto de cocinas en U de estilo de casa de campo pequeño sin isla con fregadero sobremueble, armarios estilo shaker, puertas de armario grises, encimera de madera, salpicadero blanco, salpicadero con mosaicos de azulejos, electrodomésticos de acero inoxidable, suelo de madera pintada, encimeras marrones y suelo blanco

Straight view of the stove
Photo by Olga Soboleva
Diseño de cocina lineal retro de tamaño medio abierta con fregadero encastrado, armarios con paneles lisos, puertas de armario blancas, encimera de cuarcita, salpicadero azul, salpicadero de azulejos de cerámica, electrodomésticos de acero inoxidable, suelo de madera pintada, península, suelo gris y encimeras blancas
Diseño de cocina lineal retro de tamaño medio abierta con fregadero encastrado, armarios con paneles lisos, puertas de armario blancas, encimera de cuarcita, salpicadero azul, salpicadero de azulejos de cerámica, electrodomésticos de acero inoxidable, suelo de madera pintada, península, suelo gris y encimeras blancas
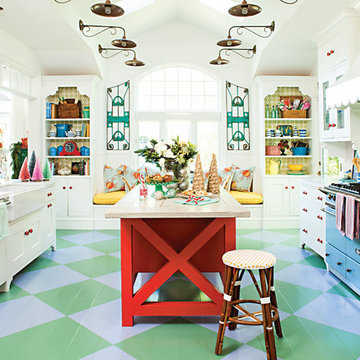
Bret Gum for Cottages and Bungalows
Diseño de cocinas en U bohemio grande abierto con fregadero sobremueble, armarios estilo shaker, electrodomésticos de colores, suelo de madera pintada, suelo multicolor y puertas de armario blancas
Diseño de cocinas en U bohemio grande abierto con fregadero sobremueble, armarios estilo shaker, electrodomésticos de colores, suelo de madera pintada, suelo multicolor y puertas de armario blancas
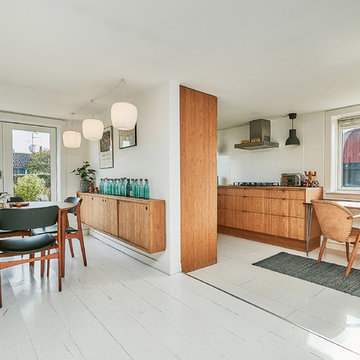
Camilla Ropers © Houzz 2017
Foto de cocina retro de tamaño medio sin isla con suelo de madera pintada, suelo blanco, armarios con paneles lisos, puertas de armario de madera oscura, encimera de madera y salpicadero blanco
Foto de cocina retro de tamaño medio sin isla con suelo de madera pintada, suelo blanco, armarios con paneles lisos, puertas de armario de madera oscura, encimera de madera y salpicadero blanco
3.802 ideas para cocinas con todos los estilos de armarios y suelo de madera pintada
1