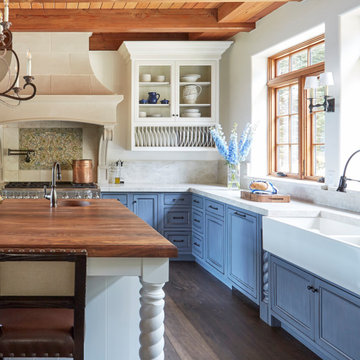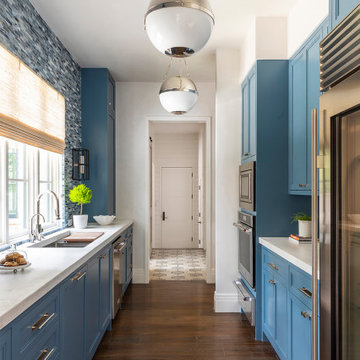391 ideas para cocinas con suelo de madera oscura y madera
Filtrar por
Presupuesto
Ordenar por:Popular hoy
1 - 20 de 391 fotos
Artículo 1 de 3

Nestled in the hills of Vermont is a relaxing winter retreat that looks like it was planted there a century ago. Our architects worked closely with the builder at Wild Apple Homes to create building sections that felt like they had been added on piece by piece over generations. With thoughtful design and material choices, the result is a cozy 3,300 square foot home with a weathered, lived-in feel; the perfect getaway for a family of ardent skiers.
The main house is a Federal-style farmhouse, with a vernacular board and batten clad connector. Connected to the home is the antique barn frame from Canada. The barn was reassembled on site and attached to the house. Using the antique post and beam frame is the kind of materials reuse seen throughout the main house and the connector to the barn, carefully creating an antique look without the home feeling like a theme house. Trusses in the family/dining room made with salvaged wood echo the design of the attached barn. Rustic in nature, they are a bold design feature. The salvaged wood was also used on the floors, kitchen island, barn doors, and walls. The focus on quality materials is seen throughout the well-built house, right down to the door knobs.

These homeowners were ready to update the home they had built when their girls were young. This was not a full gut remodel. The perimeter cabinetry mostly stayed but got new doors and height added at the top. The island and tall wood stained cabinet to the left of the sink are new and custom built and I hand-drew the design of the new range hood. The beautiful reeded detail came from our idea to add this special element to the new island and cabinetry. Bringing it over to the hood just tied everything together. We were so in love with this stunning Quartzite we chose for the countertops we wanted to feature it further in a custom apron-front sink. We were in love with the look of Zellige tile and it seemed like the perfect space to use it in.

Ejemplo de cocina tradicional con fregadero sobremueble, armarios con paneles empotrados, puertas de armario blancas, salpicadero beige, electrodomésticos de acero inoxidable, suelo de madera oscura, una isla, suelo marrón, encimeras grises y madera

Imagen de cocinas en U tradicional renovado grande con suelo de madera oscura, suelo marrón, madera, fregadero bajoencimera, armarios con paneles empotrados, puertas de armario azules, encimera de mármol, salpicadero blanco, electrodomésticos de acero inoxidable, una isla y encimeras grises

Waypoint Painted Harbor and Homecrest Painted Onyx cabinets, Laza Nuevo Quartz countertops and full height backsplash, custom Copper Range hood,
Sharp built-in microwave, 48" gas range, Palmetto Road Solid red oak hardwood 5" x 3/4", champagne bronze faucets, knobs, pulls, and light fixtures...all topped off with LED recess lighting, LED interior cabinet lighting, and LED under-cabinet lighting for the perfect space for the perfect meal for a family dinner.

Foto de cocina abovedada actual abierta con fregadero bajoencimera, armarios con paneles lisos, puertas de armario de madera en tonos medios, electrodomésticos de acero inoxidable, suelo de madera oscura, una isla, suelo marrón, encimeras grises y madera

View of kitchen from screened porch through dining area
Photography: Ansel Olson
Modelo de cocina comedor lineal campestre de tamaño medio con fregadero sobremueble, armarios con paneles empotrados, puertas de armario blancas, encimera de granito, salpicadero verde, salpicadero de mármol, electrodomésticos de acero inoxidable, suelo de madera oscura, una isla, suelo marrón, encimeras grises y madera
Modelo de cocina comedor lineal campestre de tamaño medio con fregadero sobremueble, armarios con paneles empotrados, puertas de armario blancas, encimera de granito, salpicadero verde, salpicadero de mármol, electrodomésticos de acero inoxidable, suelo de madera oscura, una isla, suelo marrón, encimeras grises y madera

Industrial painted Sherwin Williams Dustblu #9161 flat panel cabinetry with a Black India Pearl granite counter top and stainless steel appliances and Kohler Simplice faucet. Hemlock wood walls and ceiling.

Imagen de cocina industrial abierta con armarios estilo shaker, puertas de armario grises, electrodomésticos de acero inoxidable, suelo de madera oscura, península, suelo marrón, encimeras blancas, vigas vistas y madera

Modelo de cocina comedor costera de tamaño medio con armarios estilo shaker, puertas de armario blancas, encimera de granito, salpicadero blanco, salpicadero de azulejos tipo metro, una isla, suelo marrón, fregadero bajoencimera, electrodomésticos de acero inoxidable, suelo de madera oscura, encimeras blancas, bandeja y madera

The white kitchen with shaker joiner features curved edges to soften the space. The range hood cover features ship-lapped cladding to match the ceiling.

Ejemplo de cocina actual con armarios con paneles lisos, encimera de madera, suelo de madera oscura, una isla, suelo gris, puertas de armario negras, electrodomésticos negros, vigas vistas y madera
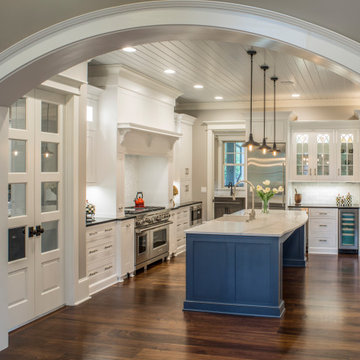
Custom Framed Inset Bremtown Cabinetry in a Shaker door style
Foto de cocina clásica grande con fregadero sobremueble, armarios con rebordes decorativos, puertas de armario blancas, encimera de cuarcita, salpicadero blanco, salpicadero de azulejos de cerámica, electrodomésticos de acero inoxidable, suelo de madera oscura, una isla, suelo marrón, encimeras negras y madera
Foto de cocina clásica grande con fregadero sobremueble, armarios con rebordes decorativos, puertas de armario blancas, encimera de cuarcita, salpicadero blanco, salpicadero de azulejos de cerámica, electrodomésticos de acero inoxidable, suelo de madera oscura, una isla, suelo marrón, encimeras negras y madera

Foto de cocina abovedada retro con armarios con paneles lisos, puertas de armario de madera clara, suelo de madera oscura, una isla, encimeras blancas y madera
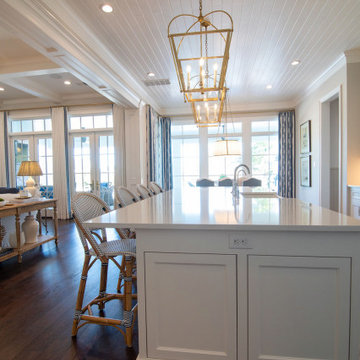
Diseño de cocinas en L clásica grande abierta con fregadero sobremueble, armarios con paneles empotrados, puertas de armario blancas, suelo de madera oscura, una isla, suelo marrón, encimeras blancas y madera

Modelo de cocinas en L abovedada rústica con fregadero bajoencimera, armarios con paneles empotrados, puertas de armario de madera oscura, salpicadero marrón, electrodomésticos de acero inoxidable, suelo de madera oscura, una isla, suelo marrón, encimeras blancas, vigas vistas y madera

These homeowners were ready to update the home they had built when their girls were young. This was not a full gut remodel. The perimeter cabinetry mostly stayed but got new doors and height added at the top. The island and tall wood stained cabinet to the left of the sink are new and custom built and I hand-drew the design of the new range hood. The beautiful reeded detail came from our idea to add this special element to the new island and cabinetry. Bringing it over to the hood just tied everything together. We were so in love with this stunning Quartzite we chose for the countertops we wanted to feature it further in a custom apron-front sink. We were in love with the look of Zellige tile and it seemed like the perfect space to use it in.
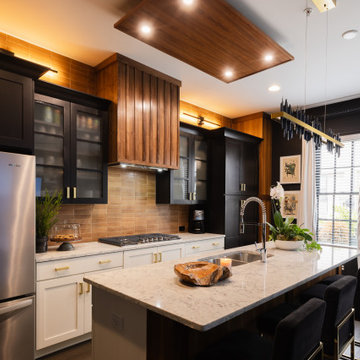
Modern Kitchen full of Luxury Details. Refinished Black Cabinetry in Shaker Style with Brushed Gold hardware. Bar and 2 Columns framing out Kitchen in Walnut Wood with Drop down Ceiling. Quartz White Countertops. Accent & Designer Lighting. Minimal Stacked Subway tile in Glazed Finish Rust Color. Glass Doors to accent and break the Black Cabinetry giving a new detail.
391 ideas para cocinas con suelo de madera oscura y madera
1
