47.300 ideas para cocinas con suelo de madera clara y suelo marrón
Filtrar por
Presupuesto
Ordenar por:Popular hoy
81 - 100 de 47.300 fotos

Ejemplo de cocinas en L campestre de tamaño medio con fregadero sobremueble, armarios estilo shaker, puertas de armario blancas, salpicadero blanco, electrodomésticos de acero inoxidable, suelo de madera clara, una isla, suelo marrón y encimeras blancas

This 2 story home was originally built in 1952 on a tree covered hillside. Our company transformed this little shack into a luxurious home with a million dollar view by adding high ceilings, wall of glass facing the south providing natural light all year round, and designing an open living concept. The home has a built-in gas fireplace with tile surround, custom IKEA kitchen with quartz countertop, bamboo hardwood flooring, two story cedar deck with cable railing, master suite with walk-through closet, two laundry rooms, 2.5 bathrooms, office space, and mechanical room.
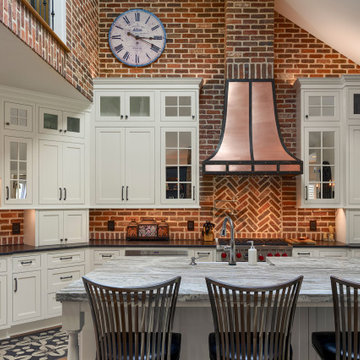
Rustic kitchen design featuring 50/50 blend of Peppermill and Englishpub thin brick with Ivory Buff mortar.
Foto de cocina rústica grande con puertas de armario blancas, salpicadero de ladrillos, electrodomésticos de acero inoxidable, suelo de madera clara, una isla, suelo marrón, fregadero sobremueble, armarios con paneles empotrados, encimera de esteatita, salpicadero rojo y encimeras negras
Foto de cocina rústica grande con puertas de armario blancas, salpicadero de ladrillos, electrodomésticos de acero inoxidable, suelo de madera clara, una isla, suelo marrón, fregadero sobremueble, armarios con paneles empotrados, encimera de esteatita, salpicadero rojo y encimeras negras

Imagen de cocina urbana grande con fregadero bajoencimera, armarios con paneles empotrados, puertas de armario de madera en tonos medios, encimera de cemento, salpicadero verde, salpicadero de losas de piedra, electrodomésticos de acero inoxidable, suelo de madera clara, una isla, suelo marrón y encimeras grises
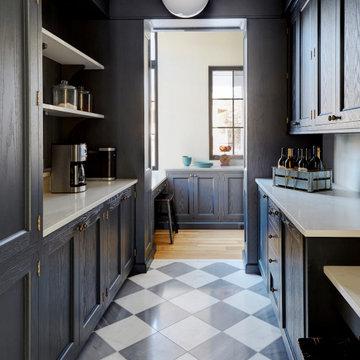
Global Finalist in the Sub-Zero Group 2017-2018 Kitchen Design Contest.
Diseño de cocinas en U clásico extra grande abierto con fregadero sobremueble, armarios con paneles empotrados, puertas de armario blancas, encimera de cuarzo compacto, salpicadero blanco, salpicadero de losas de piedra, electrodomésticos de acero inoxidable, suelo de madera clara, una isla, suelo marrón y encimeras grises
Diseño de cocinas en U clásico extra grande abierto con fregadero sobremueble, armarios con paneles empotrados, puertas de armario blancas, encimera de cuarzo compacto, salpicadero blanco, salpicadero de losas de piedra, electrodomésticos de acero inoxidable, suelo de madera clara, una isla, suelo marrón y encimeras grises
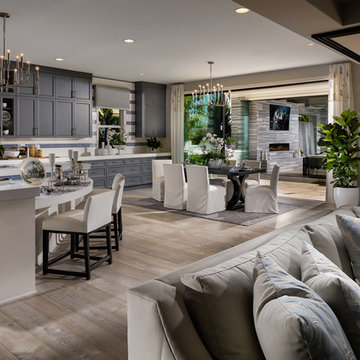
Foto de cocina lineal tradicional grande abierta con una isla, armarios con paneles empotrados, puertas de armario grises, encimera de acrílico, suelo de madera clara, suelo marrón y encimeras blancas

SieMatic Cabinetry in Graphite Grey profile door, Nickel gloss frame cabinets in the island and hidden coffee centre. SieMatic exclusive Chinese wedding cabinet in matte Black Oak with polished nickel knobs and hardware. SieMatic floating metal shelves in Nickel Gloss.

When a client tells us they’re a mid-century collector and long for a kitchen design unlike any other we are only too happy to oblige. This kitchen is saturated in mid-century charm and its custom features make it difficult to pin-point our favorite aspect!
Cabinetry
We had the pleasure of partnering with one of our favorite Denver cabinet shops to make our walnut dreams come true! We were able to include a multitude of custom features in this kitchen including frosted glass doors in the island, open cubbies, a hidden cutting board, and great interior cabinet storage. But what really catapults these kitchen cabinets to the next level is the eye-popping angled wall cabinets with sliding doors, a true throwback to the magic of the mid-century kitchen. Streamline brushed brass cabinetry pulls provided the perfect lux accent against the handsome walnut finish of the slab cabinetry doors.
Tile
Amidst all the warm clean lines of this mid-century kitchen we wanted to add a splash of color and pattern, and a funky backsplash tile did the trick! We utilized a handmade yellow picket tile with a high variation to give us a bit of depth; and incorporated randomly placed white accent tiles for added interest and to compliment the white sliding doors of the angled cabinets, helping to bring all the materials together.
Counter
We utilized a quartz along the counter tops that merged lighter tones with the warm tones of the cabinetry. The custom integrated drain board (in a starburst pattern of course) means they won’t have to clutter their island with a large drying rack. As an added bonus, the cooktop is recessed into the counter, to create an installation flush with the counter surface.
Stair Rail
Not wanting to miss an opportunity to add a touch of geometric fun to this home, we designed a custom steel handrail. The zig-zag design plays well with the angles of the picket tiles and the black finish ties in beautifully with the black metal accents in the kitchen.
Lighting
We removed the original florescent light box from this kitchen and replaced it with clean recessed lights with accents of recessed undercabinet lighting and a terrifically vintage fixture over the island that pulls together the black and brushed brass metal finishes throughout the space.
This kitchen has transformed into a strikingly unique space creating the perfect home for our client’s mid-century treasures.

すご~く広いリビングで心置きなく寛ぎたい。
くつろぐ場所は、ほど良くプライバシーを保つように。
ゆっくり本を読んだり、家族団らんしたり、たのしさを詰め込んだ暮らしを考えた。
ひとつひとつ動線を考えたら、私たち家族のためだけの「平屋」のカタチにたどり着いた。
流れるような回遊動線は、きっと日々の家事を楽しくしてくれる。
そんな家族の想いが、またひとつカタチになりました。

Modelo de cocinas en L moderna de tamaño medio abierta con armarios con paneles lisos, puertas de armario negras, encimera de cuarzo compacto, salpicadero blanco, salpicadero de azulejos tipo metro, electrodomésticos de acero inoxidable, suelo de madera clara, una isla, encimeras blancas, fregadero bajoencimera y suelo marrón
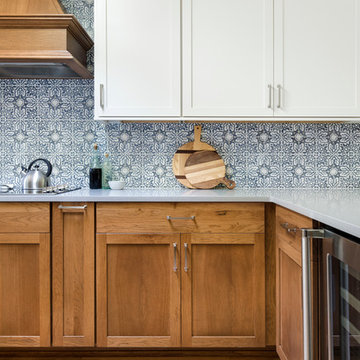
It’s always a blessing when your clients become friends - and that’s exactly what blossomed out of this two-phase remodel (along with three transformed spaces!). These clients were such a joy to work with and made what, at times, was a challenging job feel seamless. This project consisted of two phases, the first being a reconfiguration and update of their master bathroom, guest bathroom, and hallway closets, and the second a kitchen remodel.
In keeping with the style of the home, we decided to run with what we called “traditional with farmhouse charm” – warm wood tones, cement tile, traditional patterns, and you can’t forget the pops of color! The master bathroom airs on the masculine side with a mostly black, white, and wood color palette, while the powder room is very feminine with pastel colors.
When the bathroom projects were wrapped, it didn’t take long before we moved on to the kitchen. The kitchen already had a nice flow, so we didn’t need to move any plumbing or appliances. Instead, we just gave it the facelift it deserved! We wanted to continue the farmhouse charm and landed on a gorgeous terracotta and ceramic hand-painted tile for the backsplash, concrete look-alike quartz countertops, and two-toned cabinets while keeping the existing hardwood floors. We also removed some upper cabinets that blocked the view from the kitchen into the dining and living room area, resulting in a coveted open concept floor plan.
Our clients have always loved to entertain, but now with the remodel complete, they are hosting more than ever, enjoying every second they have in their home.
---
Project designed by interior design studio Kimberlee Marie Interiors. They serve the Seattle metro area including Seattle, Bellevue, Kirkland, Medina, Clyde Hill, and Hunts Point.
For more about Kimberlee Marie Interiors, see here: https://www.kimberleemarie.com/
To learn more about this project, see here
https://www.kimberleemarie.com/kirkland-remodel-1
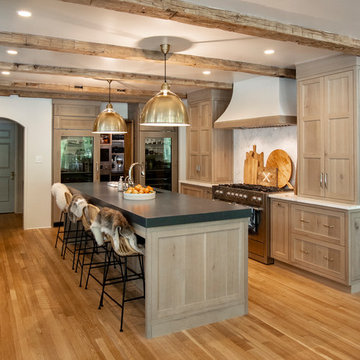
Ejemplo de cocina campestre de tamaño medio con fregadero bajoencimera, armarios estilo shaker, puertas de armario de madera clara, encimera de cuarzo compacto, salpicadero blanco, salpicadero de losas de piedra, electrodomésticos de acero inoxidable, suelo de madera clara, una isla, suelo marrón y encimeras negras
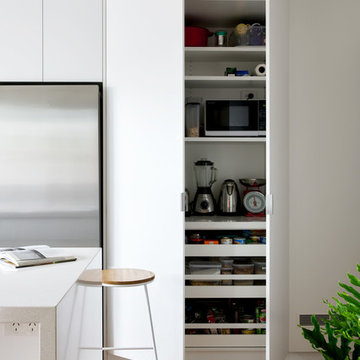
Diseño de cocinas en U contemporáneo pequeño abierto con fregadero de doble seno, puertas de armario blancas, encimera de cuarzo compacto, salpicadero beige, salpicadero de azulejos de cerámica, electrodomésticos de acero inoxidable, suelo de madera clara, una isla, suelo marrón y encimeras blancas
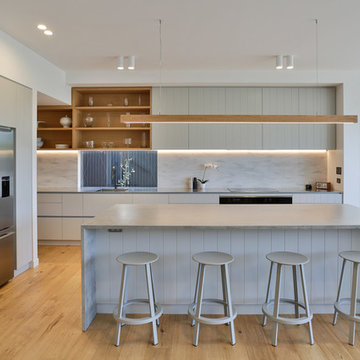
The modern scandi style kitchen blends in well to the modern extension. The oak details add a softness to the pale grey paneled cabinetry.
Jamie Cobel
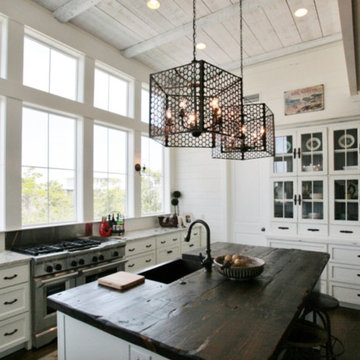
Silver Gray Cabinets barnwood island salvaged lumber counter top
Modelo de cocina campestre grande con fregadero sobremueble, armarios con paneles lisos, puertas de armario de madera clara, encimera de esteatita, salpicadero blanco, salpicadero de azulejos de cerámica, electrodomésticos de acero inoxidable, suelo de madera clara, una isla, suelo marrón y encimeras grises
Modelo de cocina campestre grande con fregadero sobremueble, armarios con paneles lisos, puertas de armario de madera clara, encimera de esteatita, salpicadero blanco, salpicadero de azulejos de cerámica, electrodomésticos de acero inoxidable, suelo de madera clara, una isla, suelo marrón y encimeras grises

Modelo de cocinas en L costera grande abierta con fregadero sobremueble, armarios estilo shaker, puertas de armario blancas, encimera de acrílico, salpicadero verde, electrodomésticos de acero inoxidable, suelo de madera clara, una isla, suelo marrón y encimeras blancas

Michael Robinson
Ejemplo de cocina contemporánea con fregadero bajoencimera, armarios con paneles lisos, puertas de armario grises, salpicadero blanco, electrodomésticos con paneles, suelo de madera clara, una isla, suelo marrón y encimeras blancas
Ejemplo de cocina contemporánea con fregadero bajoencimera, armarios con paneles lisos, puertas de armario grises, salpicadero blanco, electrodomésticos con paneles, suelo de madera clara, una isla, suelo marrón y encimeras blancas
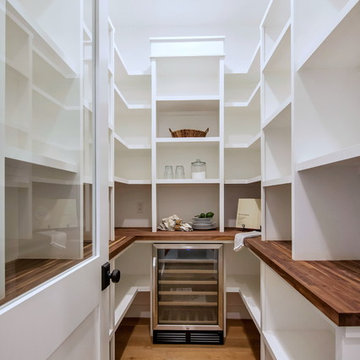
Diseño de cocina lineal de estilo americano grande abierta con fregadero sobremueble, armarios estilo shaker, puertas de armario grises, encimera de cuarcita, salpicadero blanco, salpicadero de azulejos tipo metro, electrodomésticos de acero inoxidable, suelo de madera clara, una isla, suelo marrón y encimeras blancas

Awesome shot by Steve Schwartz from AVT Marketing in Fort Mill.
Modelo de cocina comedor lineal clásica renovada grande con fregadero de un seno, armarios con paneles empotrados, puertas de armario grises, encimera de piedra caliza, salpicadero multicolor, salpicadero de mármol, electrodomésticos de acero inoxidable, suelo de madera clara, una isla, suelo marrón y encimeras multicolor
Modelo de cocina comedor lineal clásica renovada grande con fregadero de un seno, armarios con paneles empotrados, puertas de armario grises, encimera de piedra caliza, salpicadero multicolor, salpicadero de mármol, electrodomésticos de acero inoxidable, suelo de madera clara, una isla, suelo marrón y encimeras multicolor
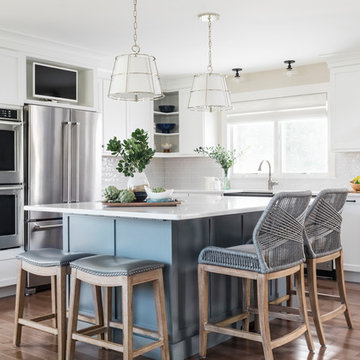
This Cape Cod house on Hyannis Harbor was designed to capture the views of the harbor. Coastal design elements such as ship lap, compass tile, and muted coastal colors come together to create an ocean feel.
Photography: Joyelle West
Interior Designer: Christine Granfield
Kitchen Designer: Donna Gavin
47.300 ideas para cocinas con suelo de madera clara y suelo marrón
5