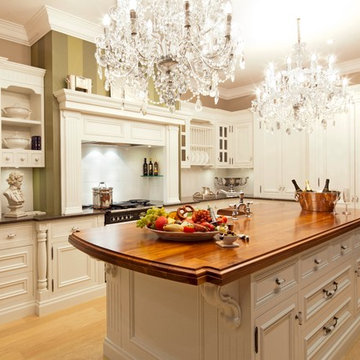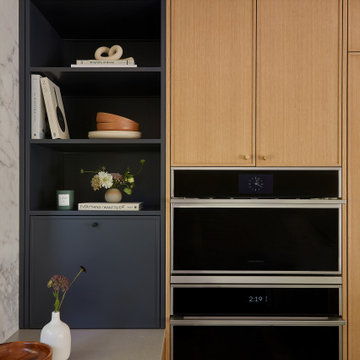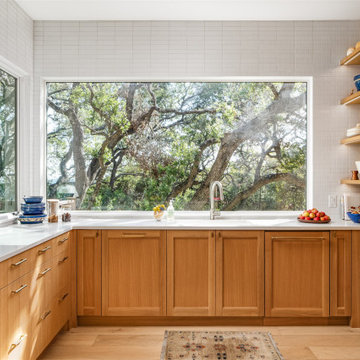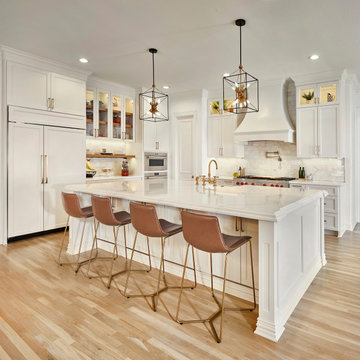223.688 ideas para cocinas con suelo de madera clara y suelo de bambú
Filtrar por
Presupuesto
Ordenar por:Popular hoy
141 - 160 de 223.688 fotos
Artículo 1 de 3

Mother in law suite has all the allowable amenities by law: refrigerator, sink, dishwasher, toaster over, microwave, toaster and coffee pot. With direct access to the main house, this offers the perfect amount of independence.

A design for a busy, active family longing for order and a central place for the family to gather. Optimizing a small space with organization and classic elements has them ready to entertain and welcome family and friends.
Custom designed by Hartley and Hill Design
All materials and furnishings in this space are available through Hartley and Hill Design. www.hartleyandhilldesign.com
888-639-0639
Neil Landino Photography

Timeless design, ornate detail, solid timber, hand painted kitchen.
Foto de cocina comedor tradicional de tamaño medio con armarios con rebordes decorativos, puertas de armario blancas, encimera de madera, salpicadero blanco, suelo de madera clara, una isla y fregadero sobremueble
Foto de cocina comedor tradicional de tamaño medio con armarios con rebordes decorativos, puertas de armario blancas, encimera de madera, salpicadero blanco, suelo de madera clara, una isla y fregadero sobremueble

Architecture & Interior Design: David Heide Design Studio -- Photos: Greg Page Photography
Modelo de cocinas en U de estilo americano pequeño cerrado sin isla con fregadero sobremueble, puertas de armario blancas, salpicadero multicolor, electrodomésticos de acero inoxidable, armarios con paneles empotrados, salpicadero de azulejos tipo metro, suelo de madera clara y encimera de esteatita
Modelo de cocinas en U de estilo americano pequeño cerrado sin isla con fregadero sobremueble, puertas de armario blancas, salpicadero multicolor, electrodomésticos de acero inoxidable, armarios con paneles empotrados, salpicadero de azulejos tipo metro, suelo de madera clara y encimera de esteatita

Diana Wiesner of Lampert Lumber in Chetek, WI worked with her client and Dura Supreme to create this custom teal blue paint color for their new kitchen. They wanted a contemporary cottage styled kitchen with blue cabinets to contrast their love of blue, red, and yellow. The homeowners can now come home to a stunning teal (aqua) blue kitchen that grabs center stage in this contemporary home with cottage details.
Bria Cabinetry by Dura Supreme with an affordable Personal Paint Match finish to "Calypso" SW 6950 in the Craftsman Beaded Panel door style.
This kitchen was featured in HGTV Magazine summer of 2014 in the Kitchen Chronicles. Here's a quote from the designer's interview that was featured in the issue. "Every time you enter this kitchen, it's like walking into a Caribbean vacation. It's upbeat and tropical, and it can be paired with equally vivid reds and greens. I was worried the homeowners might get blue fatigue, and it's definitely a gutsy choice for a rural Wisconsin home. But winters on their farm are brutal, and this color is a reminder that summer comes again." - Diana Wiesner, Lampert Lumber, Chetek, WI
Request a FREE Dura Supreme Brochure:
http://www.durasupreme.com/request-brochure

Bright and airy sophisticated kitchen
Modelo de cocina abovedada clásica renovada de tamaño medio abierta con fregadero bajoencimera, armarios estilo shaker, puertas de armario de madera clara, encimera de cuarzo compacto, salpicadero blanco, puertas de cuarzo sintético, electrodomésticos de acero inoxidable, suelo de madera clara, una isla y encimeras blancas
Modelo de cocina abovedada clásica renovada de tamaño medio abierta con fregadero bajoencimera, armarios estilo shaker, puertas de armario de madera clara, encimera de cuarzo compacto, salpicadero blanco, puertas de cuarzo sintético, electrodomésticos de acero inoxidable, suelo de madera clara, una isla y encimeras blancas

Open shelving at the end of this large island helps lighten the visual weight of the piece, as well as providing easy access to cookbooks and other commonly used kitchen pieces. Learn more about the Normandy Remodeling Designer, Stephanie Bryant, who created this kitchen: http://www.normandyremodeling.com/stephaniebryant/

Architect: Richard Warner
General Contractor: Allen Construction
Photo Credit: Jim Bartsch
Award Winner: Master Design Awards, Best of Show
Ejemplo de cocina actual de tamaño medio abierta con armarios con paneles lisos, puertas de armario de madera oscura, encimera de cuarzo compacto, salpicadero blanco, electrodomésticos con paneles y suelo de madera clara
Ejemplo de cocina actual de tamaño medio abierta con armarios con paneles lisos, puertas de armario de madera oscura, encimera de cuarzo compacto, salpicadero blanco, electrodomésticos con paneles y suelo de madera clara

Matt Schmitt Photography
Modelo de cocina tradicional de tamaño medio con encimera de esteatita, fregadero de doble seno, armarios con paneles con relieve, puertas de armario blancas, suelo de madera clara, una isla y barras de cocina
Modelo de cocina tradicional de tamaño medio con encimera de esteatita, fregadero de doble seno, armarios con paneles con relieve, puertas de armario blancas, suelo de madera clara, una isla y barras de cocina

URRUTIA DESIGN
Photography by Matt Sartain
Diseño de cocina tradicional renovada extra grande abierta con electrodomésticos de acero inoxidable, salpicadero de azulejos tipo metro, armarios estilo shaker, puertas de armario negras, encimera de mármol, salpicadero marrón, fregadero sobremueble, suelo beige, suelo de madera clara, una isla y encimeras blancas
Diseño de cocina tradicional renovada extra grande abierta con electrodomésticos de acero inoxidable, salpicadero de azulejos tipo metro, armarios estilo shaker, puertas de armario negras, encimera de mármol, salpicadero marrón, fregadero sobremueble, suelo beige, suelo de madera clara, una isla y encimeras blancas

Walnut kitchen cabinets and millwork, glossy green tiles, and leathered granite countertops define this midcentury modern kitchen.
Imagen de cocina comedor vintage de tamaño medio sin isla con fregadero encastrado, armarios con paneles lisos, puertas de armario de madera oscura, encimera de granito, salpicadero gris, salpicadero de azulejos de porcelana, electrodomésticos de acero inoxidable, suelo de madera clara y encimeras negras
Imagen de cocina comedor vintage de tamaño medio sin isla con fregadero encastrado, armarios con paneles lisos, puertas de armario de madera oscura, encimera de granito, salpicadero gris, salpicadero de azulejos de porcelana, electrodomésticos de acero inoxidable, suelo de madera clara y encimeras negras

The view from the sofa into the kitchen. A relatively small space but good coming has meant the area feels uncluttered yet still has a lot of storage.

Modern Kitchen
Modelo de cocina actual grande con fregadero bajoencimera, armarios con paneles lisos, puertas de armario blancas, encimera de cuarzo compacto, salpicadero blanco, puertas de cuarzo sintético, electrodomésticos con paneles, suelo de madera clara, una isla, suelo beige y encimeras blancas
Modelo de cocina actual grande con fregadero bajoencimera, armarios con paneles lisos, puertas de armario blancas, encimera de cuarzo compacto, salpicadero blanco, puertas de cuarzo sintético, electrodomésticos con paneles, suelo de madera clara, una isla, suelo beige y encimeras blancas

What started as a kitchen and two-bathroom remodel evolved into a full home renovation plus conversion of the downstairs unfinished basement into a permitted first story addition, complete with family room, guest suite, mudroom, and a new front entrance. We married the midcentury modern architecture with vintage, eclectic details and thoughtful materials.

“After discussions with Zieba about design ideas and budgets we agreed to hire them to come up with create designs and they came back with three options. Ultimately, we merged some of the ideas from each of the options and came up with our design. With the design completed Zieba submitted a bid that was in line with our budget, and we hired them for the construction which was started in the beginning of September and scheduled for completion 4 months later.
The construction was completed on time and on budget & we are thrilled with the changes made to our home. Our experience from start to finish was exceptional including the design work, communication, execution, professionalism and craftsmanship of the construction. Additionally, they were patient with us, never got frustrated with our endless questions or need for handholding & they were even fun to work with.” - M. Waks

Kitchen overlooking green belt.
Foto de cocinas en U clásico renovado abierto con puertas de armario de madera oscura, salpicadero blanco, salpicadero de azulejos de cerámica, suelo de madera clara, una isla, suelo beige, encimeras blancas y electrodomésticos de acero inoxidable
Foto de cocinas en U clásico renovado abierto con puertas de armario de madera oscura, salpicadero blanco, salpicadero de azulejos de cerámica, suelo de madera clara, una isla, suelo beige, encimeras blancas y electrodomésticos de acero inoxidable

Foto de cocinas en L clásica renovada con fregadero sobremueble, armarios con paneles empotrados, puertas de armario grises, salpicadero blanco, salpicadero de losas de piedra, electrodomésticos de acero inoxidable, suelo de madera clara, una isla, suelo beige y encimeras blancas

Full Renovation of outdated Tuscan Kitchen - Transformed into a beach haven.
2 Islands, one a workstation, one an entertaining space
Rutt Cabinetry at its finest -

This contemporary Scandi style kitchen features simple white doors with an inset solid oak handle detail, picked up by the slatted oak end panels used on the tall units and both ends of the island. Cleverly hidden in the end panels on the island are pullout oak wine storage drawers. Feature contemporary lighting adds a graphic note to the scheme and matches the black bi-fold doors

Modelo de cocinas en L clásica con fregadero sobremueble, armarios estilo shaker, puertas de armario blancas, salpicadero blanco, electrodomésticos de acero inoxidable, suelo de madera clara, una isla, suelo beige y encimeras blancas
223.688 ideas para cocinas con suelo de madera clara y suelo de bambú
8