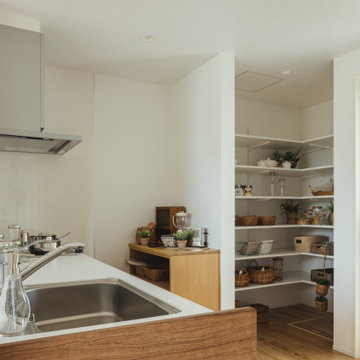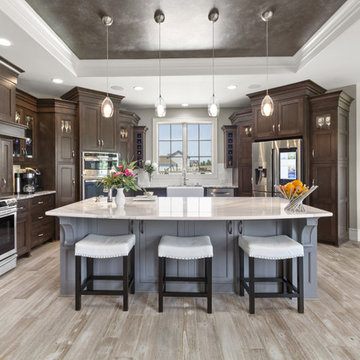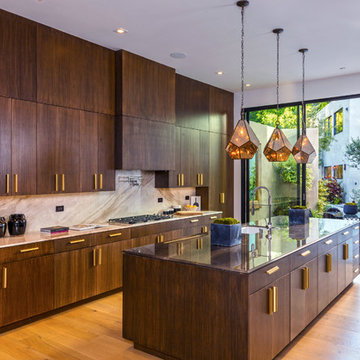5.044 ideas para cocinas con suelo de madera clara y encimeras beige
Filtrar por
Presupuesto
Ordenar por:Popular hoy
1 - 20 de 5044 fotos
Artículo 1 de 3

Vivienda familiar con marcado carácter de la arquitectura tradicional Canaria, que he ha querido mantener en los elementos de fachada usando la madera de morera tradicional en las jambas, las ventanas enrasadas en el exterior de fachada, pero empleando materiales y sistemas contemporáneos como la hoja oculta de aluminio, la plegable (ambas de Cortizo) o la pérgola bioclimática de Saxun. En los interiores se recupera la escalera original y se lavan los pilares para llegar al hormigón. Se unen los espacios de planta baja para crear un recorrido entre zonas de día. Arriba se conserva el práctico espacio central, que hace de lugar de encuentro entre las habitaciones, potenciando su fuerza con la máxima apertura al balcón canario a la fachada principal.

Ejemplo de cocinas en L actual grande abierta con fregadero integrado, armarios con paneles lisos, puertas de armario de madera clara, encimera de mármol, salpicadero beige, salpicadero de mármol, electrodomésticos con paneles, suelo de madera clara, una isla, suelo beige y encimeras beige

Modern kitchen with rift-cut white oak cabinetry and a natural stone island.
Ejemplo de cocina actual de tamaño medio con fregadero de doble seno, armarios con paneles lisos, puertas de armario de madera clara, encimera de cuarcita, salpicadero beige, puertas de cuarzo sintético, electrodomésticos de acero inoxidable, suelo de madera clara, una isla, suelo beige y encimeras beige
Ejemplo de cocina actual de tamaño medio con fregadero de doble seno, armarios con paneles lisos, puertas de armario de madera clara, encimera de cuarcita, salpicadero beige, puertas de cuarzo sintético, electrodomésticos de acero inoxidable, suelo de madera clara, una isla, suelo beige y encimeras beige

Welcome to our latest kitchen renovation project, where classic French elegance meets contemporary design in the heart of Great Falls, VA. In this transformation, we aim to create a stunning kitchen space that exudes sophistication and charm, capturing the essence of timeless French style with a modern twist.
Our design centers around a harmonious blend of light gray and off-white tones, setting a serene and inviting backdrop for this kitchen makeover. These neutral hues will work in harmony to create a calming ambiance and enhance the natural light, making the kitchen feel open and welcoming.
To infuse a sense of nature and add a striking focal point, we have carefully selected green cabinets. The rich green hue, reminiscent of lush gardens, brings a touch of the outdoors into the space, creating a unique and refreshing visual appeal. The cabinets will be thoughtfully placed to optimize both functionality and aesthetics.
Throughout the project, our focus is on creating a seamless integration of design elements to produce a cohesive and visually stunning kitchen. The cabinetry, hood, light fixture, and other details will be meticulously crafted using high-quality materials, ensuring longevity and a timeless appeal.
Countertop Material: Quartzite
Cabinet: Frameless Custom cabinet
Stove: Ilve 48"
Hood: Plaster field made
Lighting: Hudson Valley Lighting

Ejemplo de cocina actual extra grande abierta con una isla, fregadero bajoencimera, armarios con paneles lisos, puertas de armario de madera clara, electrodomésticos con paneles, suelo de madera clara, suelo beige y encimeras beige

木目調のキッチンパネル。
キッチン前にある北欧カラーの
ペンダントライトがとても可愛い雰囲気を
つくっています。
造り棚は、必要最小限のものを置くそうです。
Foto de cocina lineal pequeña abierta con puertas de armario de madera oscura, suelo de madera clara, suelo beige, encimeras beige y papel pintado
Foto de cocina lineal pequeña abierta con puertas de armario de madera oscura, suelo de madera clara, suelo beige, encimeras beige y papel pintado

Kitchen
Ejemplo de cocina contemporánea pequeña cerrada con fregadero de un seno, armarios con paneles lisos, puertas de armario beige, encimera de acrílico, salpicadero beige, electrodomésticos negros, suelo de madera clara, suelo beige y encimeras beige
Ejemplo de cocina contemporánea pequeña cerrada con fregadero de un seno, armarios con paneles lisos, puertas de armario beige, encimera de acrílico, salpicadero beige, electrodomésticos negros, suelo de madera clara, suelo beige y encimeras beige

The outer kitchen wall with an exterior door, custom china cabinet, and butler kitchen in background
Photo by Ashley Avila Photography
Foto de cocina beige y blanca abierta con fregadero bajoencimera, armarios con rebordes decorativos, puertas de armario blancas, encimera de cuarzo compacto, salpicadero beige, salpicadero de azulejos de porcelana, suelo de madera clara, dos o más islas, suelo beige, encimeras beige y bandeja
Foto de cocina beige y blanca abierta con fregadero bajoencimera, armarios con rebordes decorativos, puertas de armario blancas, encimera de cuarzo compacto, salpicadero beige, salpicadero de azulejos de porcelana, suelo de madera clara, dos o más islas, suelo beige, encimeras beige y bandeja

Large center island, medium color flat-panel lower drawers, and campground green upper cabinets.
Imagen de cocina comedor vintage grande con fregadero bajoencimera, armarios con paneles lisos, puertas de armario verdes, encimera de madera, salpicadero beige, electrodomésticos de acero inoxidable, suelo de madera clara, una isla y encimeras beige
Imagen de cocina comedor vintage grande con fregadero bajoencimera, armarios con paneles lisos, puertas de armario verdes, encimera de madera, salpicadero beige, electrodomésticos de acero inoxidable, suelo de madera clara, una isla y encimeras beige

This kitchen has a full wall backsplash of green quartzite material, which wraps around the hood. To support large extended family gatherings, there are two eat-in islands with plenty of circulation around them, two sinks and two dishwashers to make for fast clean-ups

Gartenhaus an der Tabaksmühle
Ejemplo de cocina lineal moderna pequeña abierta sin isla con armarios abiertos, puertas de armario de madera oscura, encimera de madera, salpicadero beige, salpicadero de madera, electrodomésticos negros, suelo de madera clara, suelo beige, encimeras beige y madera
Ejemplo de cocina lineal moderna pequeña abierta sin isla con armarios abiertos, puertas de armario de madera oscura, encimera de madera, salpicadero beige, salpicadero de madera, electrodomésticos negros, suelo de madera clara, suelo beige, encimeras beige y madera

Liadesign
Modelo de cocinas en L nórdica pequeña abierta sin isla con fregadero bajoencimera, armarios con paneles lisos, puertas de armario blancas, encimera de cuarzo compacto, salpicadero beige, puertas de cuarzo sintético, electrodomésticos de acero inoxidable, suelo de madera clara y encimeras beige
Modelo de cocinas en L nórdica pequeña abierta sin isla con fregadero bajoencimera, armarios con paneles lisos, puertas de armario blancas, encimera de cuarzo compacto, salpicadero beige, puertas de cuarzo sintético, electrodomésticos de acero inoxidable, suelo de madera clara y encimeras beige

Ejemplo de cocinas en U contemporáneo con fregadero bajoencimera, armarios con paneles lisos, puertas de armario blancas, salpicadero beige, electrodomésticos de acero inoxidable, suelo de madera clara, península, suelo beige y encimeras beige

Simon Taylor Furniture was commissioned to design a contemporary kitchen and dining space in a Grade II listed Georgian property in Berkshire. Formerly a stately home dating back to 1800, the property had been previously converted into luxury apartments. The owners, a couple with three children, live in the ground floor flat, which has retained its original features throughout.
When the property was originally converted, the ground floor drawing room salon had been reconfigured to become the kitchen and the owners wanted to use the same enclosed space, but to bring the look of the room completely up to date as a new contemporary kitchen diner. In direct contrast to the ornate cornicing in the original ceiling, the owners also wanted the new space to have a state of the art industrial style, reminiscent of a professional restaurant kitchen.
The challenge for Simon Taylor Furniture was to create a truly sleek kitchen design whilst softening the look of the overall space to both complement the older aspects of the room and to be a comfortable family dining area. For this, they combined three essential materials: brushed stainless steel and glass with stained ask for the accents and also the main dining area.
Simon Taylor Furniture designed and manufactured all the tall kitchen cabinetry that houses dry goods and integrated cooling models including an wine climate cabinet, all with brushed stainless steel fronts and handles with either steel or glass-fronted top boxes. To keep the perfect perspective with the four metre high ceiling, these were designed as three metre structures and are all top lit with LED lighting. Overhead cabinets are also brushed steel with glass fronts and all feature LED strip lighting within the interiors. LED spotlighting is used at the base of the overhead cupboards above both the sink and cooking runs. Base units all feature steel fronted doors and drawers, and all have stainless steel handles as well.
Between two original floor to ceiling windows to the left of the room is a specially built tall steel double door dresser cabinet with pocket doors at the central section that fold back into recesses to reveal a fully stocked bar and a concealed flatscreen TV. At the centre of the room is a long steel island with a Topus Concrete worktop by Caesarstone; a work surface with a double pencil edge that is featured throughout the kitchen. The island is attached to L-shaped bench seating with pilasters in stained ash for the dining area to complement a bespoke freestanding stained ash dining table, also designed and made by Simon Taylor Furniture.
Along the industrial style cooking run, surrounded by stained ash undercounter base cabinets are a range of cooking appliances by Gaggenau. These include a 40cm domino gas hob and a further 40cm domino gas wok which surround a 60cm induction hob with a downdraft extractors. To the left of the surface cooking area is a tall bank of two 76cm Vario ovens in stainless steel and glass. An additional integrated microwave with matching glass-fronted warming drawer by Miele is installed under counter within the island run.
Facing the door from the hallway and positioned centrally between the tall steel cabinets is the sink run featuring a stainless steel undermount sink by 1810 Company and a tap by Grohe with an integrated dishwasher by Miele in the units beneath. Directly above is an antique mirror splashback beneath to reflect the natural light in the room, and above that is a stained ash overhead cupboard to accommodate all glasses and stemware. This features four stained glass panels designed by Simon Taylor Furniture, which are inspired by the works of Louis Comfort Tiffany from the Art Nouveau period. The owners wanted the stunning panels to be a feature of the room when they are backlit at night.

Update to traditional home in Berkeley's Claremont district. Work included new kitchen, bath and master suite. This project represented particular challenges fitting the close tolerances of the modern design to the older home. Included in the project were numerous innovations that required custom millwork and creative use of materials and techniques

Northpeak Design Photography
Diseño de cocina campestre de tamaño medio con fregadero sobremueble, armarios estilo shaker, puertas de armario de madera oscura, encimera de cuarzo compacto, salpicadero beige, salpicadero con mosaicos de azulejos, electrodomésticos de acero inoxidable, suelo de madera clara, una isla, suelo marrón y encimeras beige
Diseño de cocina campestre de tamaño medio con fregadero sobremueble, armarios estilo shaker, puertas de armario de madera oscura, encimera de cuarzo compacto, salpicadero beige, salpicadero con mosaicos de azulejos, electrodomésticos de acero inoxidable, suelo de madera clara, una isla, suelo marrón y encimeras beige

Ejemplo de cocinas en L tradicional renovada con fregadero sobremueble, armarios con paneles empotrados, puertas de armario de madera en tonos medios, electrodomésticos de acero inoxidable, suelo de madera clara, una isla, suelo beige y encimeras beige

Jessie Preza Photography
Imagen de cocinas en L costera con fregadero sobremueble, armarios estilo shaker, puertas de armario blancas, salpicadero blanco, salpicadero de azulejos tipo metro, electrodomésticos de acero inoxidable, suelo de madera clara, una isla, suelo beige y encimeras beige
Imagen de cocinas en L costera con fregadero sobremueble, armarios estilo shaker, puertas de armario blancas, salpicadero blanco, salpicadero de azulejos tipo metro, electrodomésticos de acero inoxidable, suelo de madera clara, una isla, suelo beige y encimeras beige

Foto de cocina de estilo de casa de campo de tamaño medio con fregadero bajoencimera, armarios con paneles lisos, puertas de armario beige, encimera de cemento, salpicadero blanco, salpicadero de azulejos de porcelana, electrodomésticos de acero inoxidable, suelo de madera clara, una isla, encimeras beige y suelo beige

Modelo de cocina contemporánea con fregadero bajoencimera, armarios con paneles lisos, puertas de armario de madera en tonos medios, salpicadero beige, salpicadero de losas de piedra, suelo de madera clara, una isla, suelo marrón y encimeras beige
5.044 ideas para cocinas con suelo de madera clara y encimeras beige
1