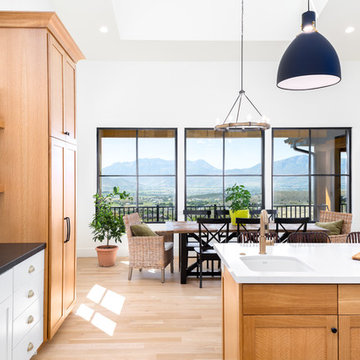335 ideas para cocinas con suelo de madera clara
Filtrar por
Presupuesto
Ordenar por:Popular hoy
1 - 20 de 335 fotos
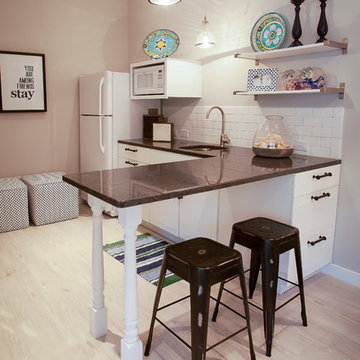
Pool house kitchen with a subway tile backsplash, white cabinets, granite countertop, black stools, patterned ottomans, and glass pendant lighting.
Project designed by Atlanta interior design firm, Nandina Home & Design. Their Sandy Springs home decor showroom and design studio also serve Midtown, Buckhead, and outside the perimeter.
For more about Nandina Home & Design, click here: https://nandinahome.com/
To learn more about this project, click here: https://nandinahome.com/portfolio/pool-house-2/
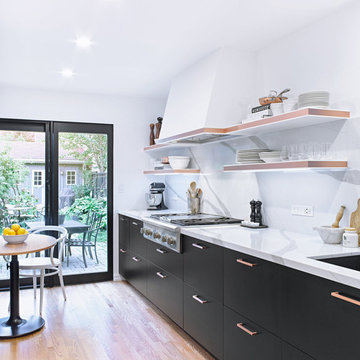
Galley Kitchen with flair!
Copper edge banding, black custom millwork by System 2 Inc, Vicostone Arabescato countertop / backsplash.
Photo credit: Vincent Lions
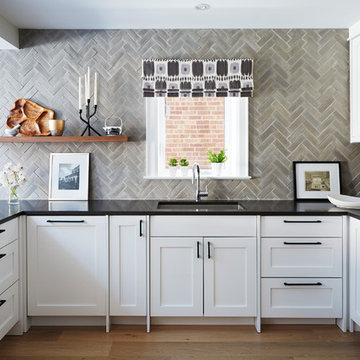
Naomi Finlay
Modelo de cocinas en U tradicional renovado de tamaño medio con fregadero de un seno, armarios estilo shaker, encimera de cuarcita, salpicadero verde, electrodomésticos de acero inoxidable, suelo de madera clara, puertas de armario blancas y península
Modelo de cocinas en U tradicional renovado de tamaño medio con fregadero de un seno, armarios estilo shaker, encimera de cuarcita, salpicadero verde, electrodomésticos de acero inoxidable, suelo de madera clara, puertas de armario blancas y península
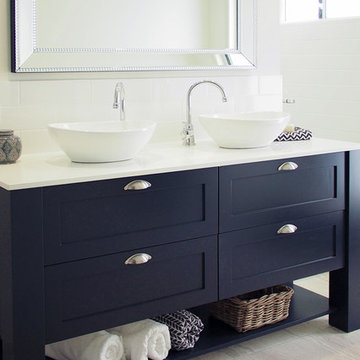
This light-filled, elegantly designed kitchen, close to the water at Clontarf, hallmarks classic Hampton elements and oozes style and sophistication.
The clasically detailed island features a traditional white ceramic butlers basin, a concealed pull out bin and storage for crockery. The deep bench-top accommodates seating for casual dining at the back of the island. Its shaker style fronts in Resene Gumboot stand out beautifully against the crisp white cabinetry behind.
Chunky floating shelves run perfectly into the side of the stainless steel canopy rangehood, providing an open space to display crockery or cookbooks adding a homely feeling and visual interest to the space.
A cleverly designed walk-in pantry located just off the kitchen boasts ample storage and bench space and also includes a second sink and a dishwasher.
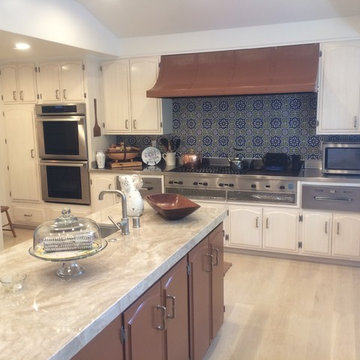
This beautiful 1930's Rolling Hills Estates ranch house was in dire need of a kitchen remodel with a drop ceiling and navy blue floors. We completely gutted the room adding almost three feet of height to the space. We were also able to save the original tile and cabinets. Giving them a fresh coat of paint and medium stain wash to add color and depth to wood.
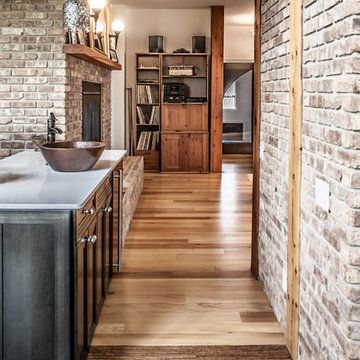
www.chanphoto.ca
Modelo de cocina bohemia grande con armarios con paneles empotrados, puertas de armario negras, suelo marrón, salpicadero de ladrillos, suelo de madera clara y una isla
Modelo de cocina bohemia grande con armarios con paneles empotrados, puertas de armario negras, suelo marrón, salpicadero de ladrillos, suelo de madera clara y una isla
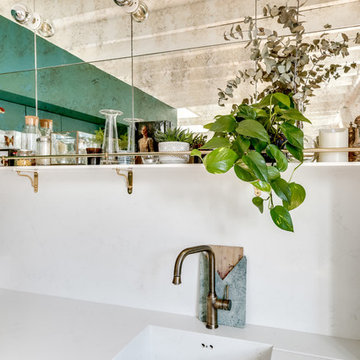
shoootin
Imagen de cocinas en L contemporánea grande abierta sin isla con puertas de armario verdes, fregadero integrado, armarios con paneles lisos, salpicadero blanco, electrodomésticos negros, suelo de madera clara, suelo marrón y encimeras blancas
Imagen de cocinas en L contemporánea grande abierta sin isla con puertas de armario verdes, fregadero integrado, armarios con paneles lisos, salpicadero blanco, electrodomésticos negros, suelo de madera clara, suelo marrón y encimeras blancas

Zoë Noble Photography
A labour of love that took over a year to complete, the evolution of this space represents my personal style whilst respecting rental restrictions. With an emphasis on the significance of individual objects and some minimalist restraint, the multifunctional living space utilises a high/low mix of furnishings. The kitchen features Ikea cupboards and custom shelving. A farmhouse sink, oak worktop and vintage milk pails are a gentle nod towards my country roots.
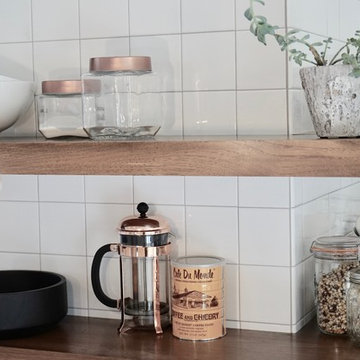
Walnut wrap around shelves is the natural focal point in this Scandinavian / Asian kitchen
Ejemplo de cocina nórdica pequeña con fregadero bajoencimera, armarios estilo shaker, puertas de armario blancas, encimera de cuarzo compacto, salpicadero blanco, salpicadero de azulejos de cerámica, electrodomésticos de acero inoxidable, suelo de madera clara, península, suelo beige y encimeras blancas
Ejemplo de cocina nórdica pequeña con fregadero bajoencimera, armarios estilo shaker, puertas de armario blancas, encimera de cuarzo compacto, salpicadero blanco, salpicadero de azulejos de cerámica, electrodomésticos de acero inoxidable, suelo de madera clara, península, suelo beige y encimeras blancas
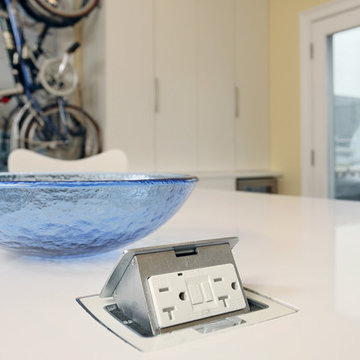
A pop-up electrical outlet lives in this oversize kitchen island to accommodate for the many kitchen appliances used.
Foto de cocinas en U actual de tamaño medio con fregadero bajoencimera, armarios con paneles lisos, puertas de armario blancas, encimera de cuarzo compacto, salpicadero verde, electrodomésticos de acero inoxidable, suelo de madera clara y una isla
Foto de cocinas en U actual de tamaño medio con fregadero bajoencimera, armarios con paneles lisos, puertas de armario blancas, encimera de cuarzo compacto, salpicadero verde, electrodomésticos de acero inoxidable, suelo de madera clara y una isla
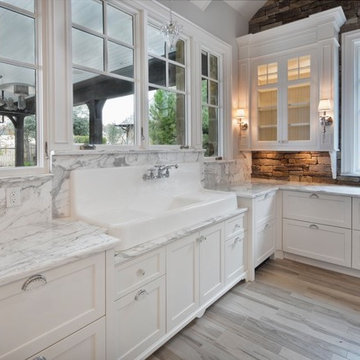
This couple wanted a completely custom kitchen using Wood-Mode and Brookhaven Cabinetry, along with the expertise of a professional kitchen designer, for their new home. In collaboration with Veranda Designer Homes out of Southlake, TX, we created this lovely and fresh kitchen that fulfilled the needs and desires of the homeowners.
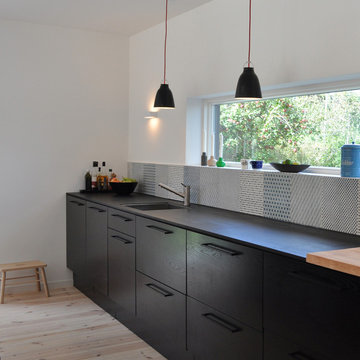
Imagen de cocina nórdica de tamaño medio cerrada con fregadero bajoencimera, armarios con paneles lisos, puertas de armario negras, salpicadero multicolor y suelo de madera clara
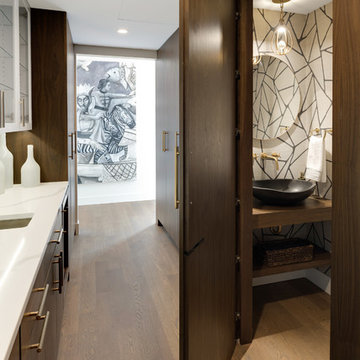
Spacecrafting Inc
Modelo de cocina moderna grande con despensa, fregadero bajoencimera, armarios con paneles lisos, puertas de armario de madera oscura, encimera de cuarzo compacto, salpicadero blanco, salpicadero de azulejos de cerámica, electrodomésticos con paneles, suelo de madera clara, una isla, suelo gris y encimeras blancas
Modelo de cocina moderna grande con despensa, fregadero bajoencimera, armarios con paneles lisos, puertas de armario de madera oscura, encimera de cuarzo compacto, salpicadero blanco, salpicadero de azulejos de cerámica, electrodomésticos con paneles, suelo de madera clara, una isla, suelo gris y encimeras blancas
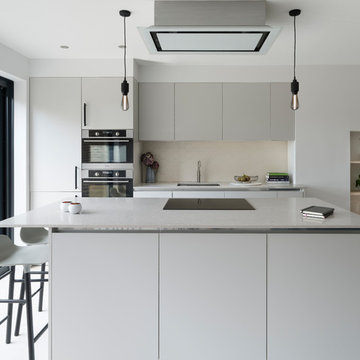
Photo: Richard Gooding Photography
Styling: Pascoe Interiors
Architecture & Interior renovation: fiftypointeight Architecture + Interiors
Foto de cocina lineal actual de tamaño medio abierta con fregadero encastrado, armarios con paneles lisos, puertas de armario grises, salpicadero beige, salpicadero de azulejos de cerámica, suelo de madera clara, una isla y suelo blanco
Foto de cocina lineal actual de tamaño medio abierta con fregadero encastrado, armarios con paneles lisos, puertas de armario grises, salpicadero beige, salpicadero de azulejos de cerámica, suelo de madera clara, una isla y suelo blanco
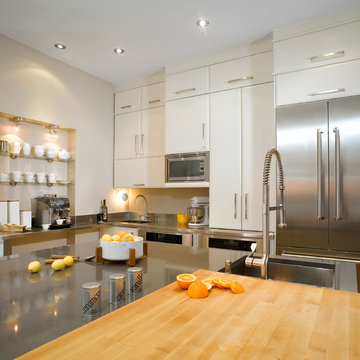
This family kitchen, warm and functional, has everything to please. The white glossy kitchen cabinets bring brightness and freshness to the room and the light colored wood brings a nice warmth. Full height cabinets maximize the space, while creating an open and practical room. Everything is modernized through the stainless steel appliances and the quartz kitchen countertop. Finally, the island serves as a workspace, but also as a dining area for the whole family.
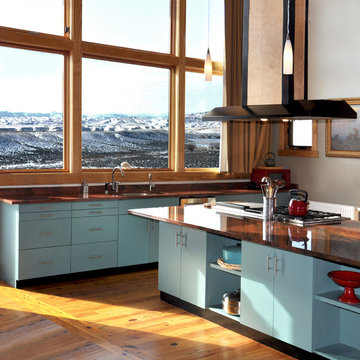
Cline Architects
Imagen de cocinas en L actual grande abierta con fregadero bajoencimera, armarios con paneles lisos, puertas de armario azules, encimera de granito, salpicadero de losas de piedra, electrodomésticos de acero inoxidable, suelo de madera clara y una isla
Imagen de cocinas en L actual grande abierta con fregadero bajoencimera, armarios con paneles lisos, puertas de armario azules, encimera de granito, salpicadero de losas de piedra, electrodomésticos de acero inoxidable, suelo de madera clara y una isla
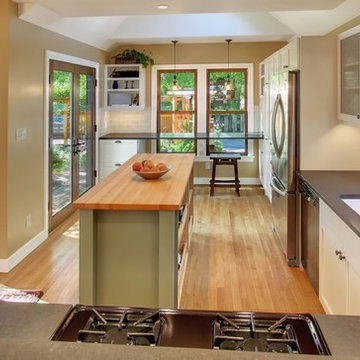
This Seattle remodel in the Ravenna neighborhood makes the most of its narrow, compact shape, with a vaulted ceiling filled with natural light, loads of indoor-outdoor connection, and ample workspace. Low-voc paints from Green Depot were utilized along with other sustainable products. The home perfectly embodies the family's nature-loving disposition.
Photos: Vista Estate Imaging
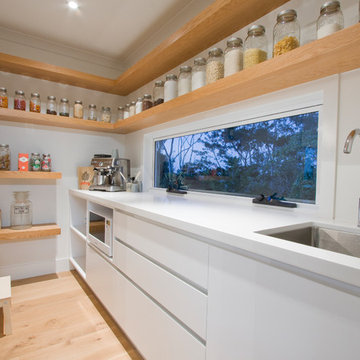
Modelo de cocina contemporánea con despensa, fregadero bajoencimera, armarios con paneles lisos, puertas de armario blancas, salpicadero de vidrio y suelo de madera clara
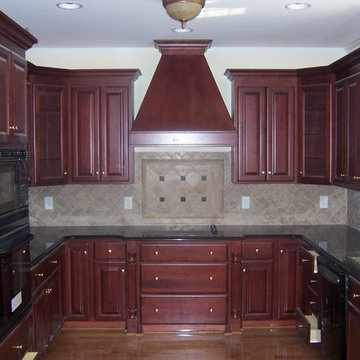
Kitchen Design; this traditional style kitchen with cherry cabinets and dark granite is a favorite for many. The Contract of the dark cabinetry and tops against the light floors, tile and wall paint really make the craftsmanship of the cabinetry stand out.
335 ideas para cocinas con suelo de madera clara
1
