437 ideas para cocinas con salpicadero de vidrio templado y suelo de linóleo
Filtrar por
Presupuesto
Ordenar por:Popular hoy
1 - 20 de 437 fotos
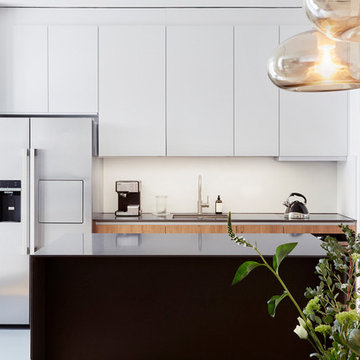
Die raumhohen weißen Oberschränke verleihen dem Raum optisch mehr Höhe und damit Großzügigkeit.
Diseño de cocina actual de tamaño medio abierta con fregadero integrado, armarios con paneles lisos, puertas de armario blancas, encimera de cuarcita, salpicadero blanco, salpicadero de vidrio templado, suelo de linóleo, una isla, suelo gris y encimeras negras
Diseño de cocina actual de tamaño medio abierta con fregadero integrado, armarios con paneles lisos, puertas de armario blancas, encimera de cuarcita, salpicadero blanco, salpicadero de vidrio templado, suelo de linóleo, una isla, suelo gris y encimeras negras
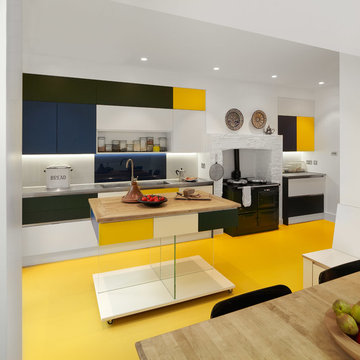
Diseño de cocinas en U contemporáneo de tamaño medio abierto con fregadero de un seno, armarios con paneles lisos, encimera de acero inoxidable, salpicadero amarillo, salpicadero de vidrio templado, electrodomésticos de acero inoxidable, suelo de linóleo y una isla
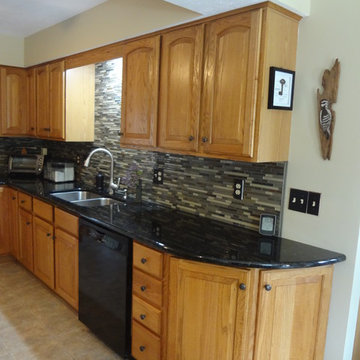
Choosing the dark Verde Peacock granite with hints on gold really helped make the existing oak cabinetry feel richer. The client also wanted to add to dimension and color, which is why we chose this Glass & Slate mosiac from Glazzio.
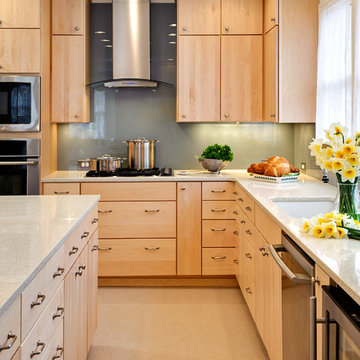
This renovation in Corvallis, Oregon features a glass backsplash.
Diseño de cocina actual de tamaño medio con fregadero bajoencimera, armarios con paneles lisos, puertas de armario de madera clara, encimera de cuarzo compacto, salpicadero de vidrio templado, electrodomésticos de acero inoxidable, suelo de linóleo y una isla
Diseño de cocina actual de tamaño medio con fregadero bajoencimera, armarios con paneles lisos, puertas de armario de madera clara, encimera de cuarzo compacto, salpicadero de vidrio templado, electrodomésticos de acero inoxidable, suelo de linóleo y una isla

Photo by Natalie Schueller
Modelo de cocinas en U minimalista pequeño cerrado con fregadero bajoencimera, armarios con paneles lisos, puertas de armario blancas, encimera de acrílico, salpicadero amarillo, salpicadero de vidrio templado, electrodomésticos de acero inoxidable, suelo de linóleo, península y suelo rojo
Modelo de cocinas en U minimalista pequeño cerrado con fregadero bajoencimera, armarios con paneles lisos, puertas de armario blancas, encimera de acrílico, salpicadero amarillo, salpicadero de vidrio templado, electrodomésticos de acero inoxidable, suelo de linóleo, península y suelo rojo
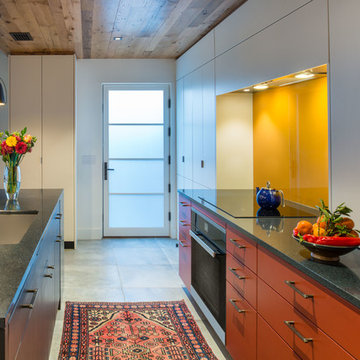
Washington DC Eclectic Coach House Kitchen
Design by #MeghanBrowne4JenniferGilmer in collaboration with Gardner Architects LLC
http://www.gilmerkitchens.com/
Photography by John Cole
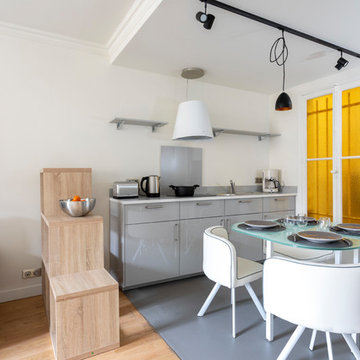
Cuisine ouverte
Diseño de cocina lineal contemporánea pequeña abierta con puertas de armario grises, encimera de cuarcita, salpicadero verde, suelo de linóleo, suelo gris, encimeras blancas, armarios con paneles lisos y salpicadero de vidrio templado
Diseño de cocina lineal contemporánea pequeña abierta con puertas de armario grises, encimera de cuarcita, salpicadero verde, suelo de linóleo, suelo gris, encimeras blancas, armarios con paneles lisos y salpicadero de vidrio templado

Ultramodern British Kitchen in Ferring, West Sussex
Sea Green handleless furniture from our British supplier and wonderful Corian surfaces combine in this coastal kitchen.
The Brief
This Ferring project required a kitchen rethink in terms of theme and layout. In a relatively compact space, the challenge for designer Aron was to incorporate all usual amenities whilst keeping a spacious and light feel in the room.
Corian work surfaces were a key desirable for this project, with the client also favouring a nod to the coastal setting of the property within the kitchen theme.
Design Elements
The layout of the final design makes the most of an L-shape run to maximise space, with appliances built-in and integrated to allow the theme of the kitchen to take centre-stage.
The theme itself delivers on the coastal design element required with the use of Sea Green furniture. During the design phase a handleless kitchen became the preferred choice for this client, with the design utilising the Segreto option from British supplier Mereway – also chosen because of the vast colour options.
Aron has used furniture around an American fridge freezer, whilst incorporating a nice drinks area, complete with wine bottle storage and glazed black feature door fronts.
Lighting improvements have also been made as part of the project in the form of undercabinet lighting, downlights in the ceiling and integrated lighting in the feature cupboard.
Special Inclusions
As a keen cook, appliance choices were an important part of this project for the client.
For this reason, high-performance Neff appliances have been utilised with features like Pyrolytic cleaning included in both the Slide & Hide single oven and compact oven. An intuitive Neff induction hob also features in this project.
Again, to maintain the theme appliances have been integrated where possible. A dishwasher and telescopic extractor hood are fitted behind Sea Green doors for this reason.
Project Highlight
Corian work surfaces were a key requirement for this project, with the client enjoying them in their previous kitchen.
A subtle light ash option has been chosen for this project, which has also been expertly fabricated in to a seamless 1.5 bowl sink area complete with drainer grooves.
The End Result
The end result is a wonderful kitchen design that delivers on all the key requirements of the project. Corian surfaces, high-performance appliances and a Sea Green theme tick all the boxes of this project brief.
If you have a similar home project, consult our expert designers to see how we can design your dream space.
To arrange a free design consultation visit a showroom or book an appointment now.
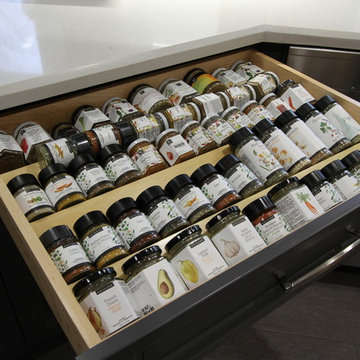
There are many wonderful shades of grey to choose from and thats just what happened in this stunning kitchen! The return wall was removed to open the kitchen to the dining area, setting the stage for a great space thats perfect for entertaining a large get together or just for preparing a meal for a quiet night at home. Beautiful!
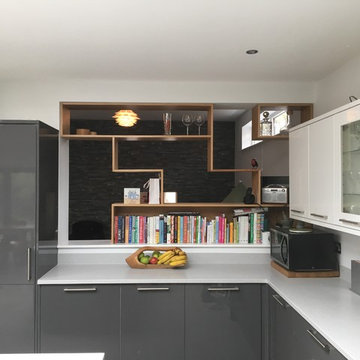
Imagen de cocinas en L moderna grande abierta con fregadero bajoencimera, armarios con paneles lisos, puertas de armario grises, encimera de cuarzo compacto, salpicadero gris, salpicadero de vidrio templado, electrodomésticos con paneles, suelo de linóleo, una isla y suelo gris
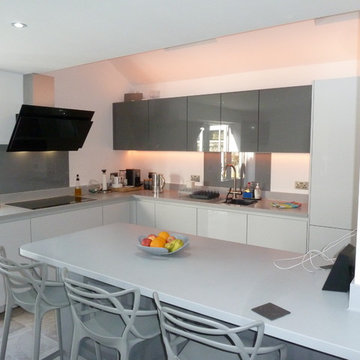
Simon Hughes
Diseño de cocinas en L actual de tamaño medio abierta con fregadero encastrado, armarios con paneles lisos, puertas de armario grises, encimera de acrílico, salpicadero verde, salpicadero de vidrio templado, electrodomésticos negros, suelo de linóleo, una isla, suelo gris y encimeras grises
Diseño de cocinas en L actual de tamaño medio abierta con fregadero encastrado, armarios con paneles lisos, puertas de armario grises, encimera de acrílico, salpicadero verde, salpicadero de vidrio templado, electrodomésticos negros, suelo de linóleo, una isla, suelo gris y encimeras grises
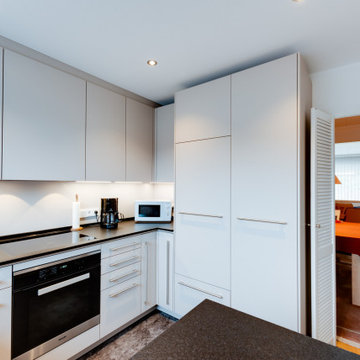
Die flächenbündigen Schrankfronten sind an den Oberschränken grifflos, am deckenhohen Seitenschrank mit eleganten Chromleisten konzipiert. Dazu bringt die dunkle Laminat-Arbeitsplatte stilvolles Flair in die Optik ein. Edel wirken dazu auch die schwarzen Elektrogeräte, die wie der Herd mit Chromverzierungen oder wie die Kochfläche mit Touch-Bedienung die Funktionalität der modernen Ballerina-Küche bereit halten.
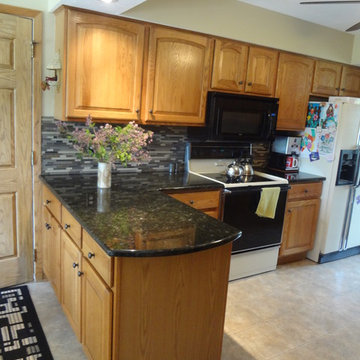
Choosing the dark Verde Peacock granite with hints on gold really helped make the existing oak cabinetry feel richer. The client also wanted to add to dimension and color, which is why we chose this Glass & Slate mosiac from Glazzio.
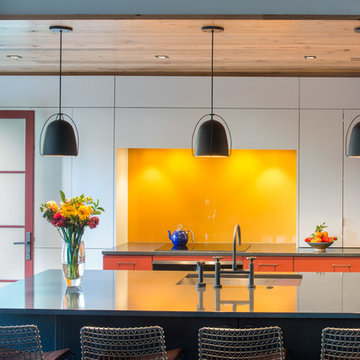
Washington DC Eclectic Coach House Kitchen
Design by #MeghanBrowne4JenniferGilmer in collaboration with Gardner Architects LLC
http://www.gilmerkitchens.com/
Photography by John Cole

Photo by Natalie Schueller
Modelo de cocinas en U minimalista pequeño cerrado con fregadero bajoencimera, armarios con paneles lisos, puertas de armario blancas, encimera de acrílico, salpicadero amarillo, salpicadero de vidrio templado, electrodomésticos de acero inoxidable, suelo de linóleo, península y suelo rojo
Modelo de cocinas en U minimalista pequeño cerrado con fregadero bajoencimera, armarios con paneles lisos, puertas de armario blancas, encimera de acrílico, salpicadero amarillo, salpicadero de vidrio templado, electrodomésticos de acero inoxidable, suelo de linóleo, península y suelo rojo
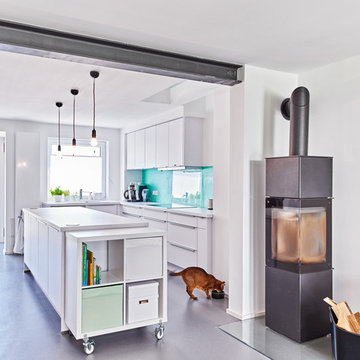
UMBAU UND SANIERUNG EINES REIHENMITTELHAUSES
Ein winzig kleines Reihenmittelhaus, komplett überarbeitet und erweitert. Daraus entwickelte sich ein schlichtes, modernes Wohnhaus mit unkonventionellen Details im Innenbereich!
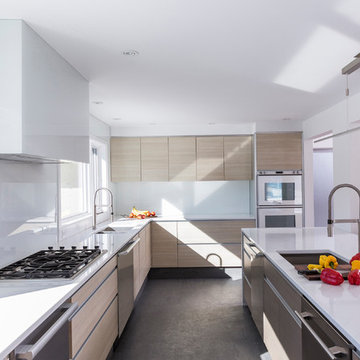
BC Residence - Kitchen
Modelo de cocinas en U minimalista con fregadero bajoencimera, armarios con paneles lisos, puertas de armario de madera clara, encimera de cuarzo compacto, salpicadero blanco, salpicadero de vidrio templado, electrodomésticos de acero inoxidable, suelo de linóleo, una isla, suelo gris y encimeras blancas
Modelo de cocinas en U minimalista con fregadero bajoencimera, armarios con paneles lisos, puertas de armario de madera clara, encimera de cuarzo compacto, salpicadero blanco, salpicadero de vidrio templado, electrodomésticos de acero inoxidable, suelo de linóleo, una isla, suelo gris y encimeras blancas

Ultramodern British Kitchen in Ferring, West Sussex
Sea Green handleless furniture from our British supplier and wonderful Corian surfaces combine in this coastal kitchen.
The Brief
This Ferring project required a kitchen rethink in terms of theme and layout. In a relatively compact space, the challenge for designer Aron was to incorporate all usual amenities whilst keeping a spacious and light feel in the room.
Corian work surfaces were a key desirable for this project, with the client also favouring a nod to the coastal setting of the property within the kitchen theme.
Design Elements
The layout of the final design makes the most of an L-shape run to maximise space, with appliances built-in and integrated to allow the theme of the kitchen to take centre-stage.
The theme itself delivers on the coastal design element required with the use of Sea Green furniture. During the design phase a handleless kitchen became the preferred choice for this client, with the design utilising the Segreto option from British supplier Mereway – also chosen because of the vast colour options.
Aron has used furniture around an American fridge freezer, whilst incorporating a nice drinks area, complete with wine bottle storage and glazed black feature door fronts.
Lighting improvements have also been made as part of the project in the form of undercabinet lighting, downlights in the ceiling and integrated lighting in the feature cupboard.
Special Inclusions
As a keen cook, appliance choices were an important part of this project for the client.
For this reason, high-performance Neff appliances have been utilised with features like Pyrolytic cleaning included in both the Slide & Hide single oven and compact oven. An intuitive Neff induction hob also features in this project.
Again, to maintain the theme appliances have been integrated where possible. A dishwasher and telescopic extractor hood are fitted behind Sea Green doors for this reason.
Project Highlight
Corian work surfaces were a key requirement for this project, with the client enjoying them in their previous kitchen.
A subtle light ash option has been chosen for this project, which has also been expertly fabricated in to a seamless 1.5 bowl sink area complete with drainer grooves.
The End Result
The end result is a wonderful kitchen design that delivers on all the key requirements of the project. Corian surfaces, high-performance appliances and a Sea Green theme tick all the boxes of this project brief.
If you have a similar home project, consult our expert designers to see how we can design your dream space.
To arrange a free design consultation visit a showroom or book an appointment now.
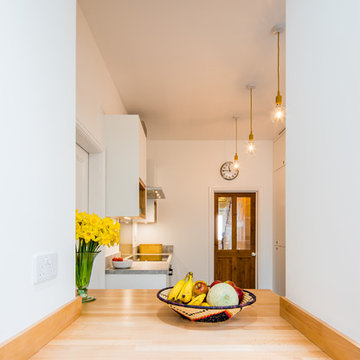
Dug Wilders
Imagen de cocinas en U escandinavo de tamaño medio con fregadero de un seno, armarios con paneles lisos, puertas de armario blancas, encimera de madera, salpicadero verde, salpicadero de vidrio templado, electrodomésticos con paneles, suelo de linóleo, península, suelo marrón y encimeras grises
Imagen de cocinas en U escandinavo de tamaño medio con fregadero de un seno, armarios con paneles lisos, puertas de armario blancas, encimera de madera, salpicadero verde, salpicadero de vidrio templado, electrodomésticos con paneles, suelo de linóleo, península, suelo marrón y encimeras grises
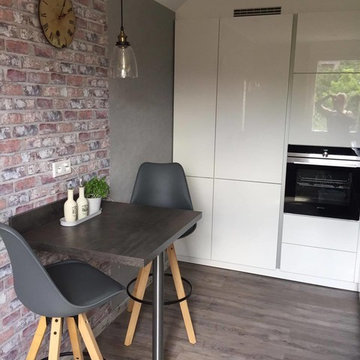
Hochglanz Weiß Grifflos
Modelo de cocinas en L contemporánea de tamaño medio cerrada con armarios con paneles lisos, puertas de armario blancas, encimera de madera, salpicadero negro, salpicadero de vidrio templado, electrodomésticos de acero inoxidable, suelo de linóleo y suelo gris
Modelo de cocinas en L contemporánea de tamaño medio cerrada con armarios con paneles lisos, puertas de armario blancas, encimera de madera, salpicadero negro, salpicadero de vidrio templado, electrodomésticos de acero inoxidable, suelo de linóleo y suelo gris
437 ideas para cocinas con salpicadero de vidrio templado y suelo de linóleo
1