117 ideas para cocinas con salpicadero gris y suelo de ladrillo
Filtrar por
Presupuesto
Ordenar por:Popular hoy
1 - 20 de 117 fotos

We completed a project in the charming city of York. This kitchen seamlessly blends style, functionality, and a touch of opulence. From the glass roof that bathes the space in natural light to the carefully designed feature wall for a captivating bar area, this kitchen is a true embodiment of sophistication. The first thing that catches your eye upon entering this kitchen is the striking lime green cabinets finished in Little Greene ‘Citrine’, adorned with elegant brushed golden handles from Heritage Brass.

Photo: Meghan Bob Photography
Ejemplo de cocinas en L tradicional grande cerrada con fregadero sobremueble, armarios con rebordes decorativos, puertas de armario blancas, encimera de mármol, salpicadero gris, salpicadero de azulejos de cerámica, electrodomésticos de acero inoxidable, suelo de ladrillo, una isla, suelo rojo y encimeras blancas
Ejemplo de cocinas en L tradicional grande cerrada con fregadero sobremueble, armarios con rebordes decorativos, puertas de armario blancas, encimera de mármol, salpicadero gris, salpicadero de azulejos de cerámica, electrodomésticos de acero inoxidable, suelo de ladrillo, una isla, suelo rojo y encimeras blancas

Diseño de cocina actual cerrada con fregadero bajoencimera, armarios con paneles lisos, puertas de armario azules, salpicadero gris, suelo de ladrillo, una isla, suelo rojo y encimeras blancas

Kitchen remodeling project where the homeowners decided to update their kitchen to a more transitional look by installing new custom cabinets. They went with a mission door by Bridgewood Advantage Series done in Maple. For the base cabinets they went with a stone color while the upper cabinets and pantry were done in boulder. For the countertops they went with a Quartz 3 cm and the backsplash was done in a glass subway tile. Some additional touches we included were a bookcase on the end of the island for cookbooks and a custom hutch/coffee station. To complete the new look we also installed oversized Harlow Glass knobs on the upper cabinets and Bordeaux Cabinet pulls on lower cabinets.

This expansive kitchen with two islands, and bar top seating looks onto a dining area with a stained glass panel. The entryway is on the other side of the stained glass panel, and off to the right is a great room.

Every remodel comes with its new challenges and solutions. Our client built this home over 40 years ago and every inch of the home has some sentimental value. They had outgrown the original kitchen. It was too small, lacked counter space and storage, and desperately needed an updated look. The homeowners wanted to open up and enlarge the kitchen and let the light in to create a brighter and bigger space. Consider it done! We put in an expansive 14 ft. multifunctional island with a dining nook. We added on a large, walk-in pantry space that flows seamlessly from the kitchen. All appliances are new, built-in, and some cladded to match the custom glazed cabinetry. We even installed an automated attic door in the new Utility Room that operates with a remote. New windows were installed in the addition to let the natural light in and provide views to their gorgeous property.
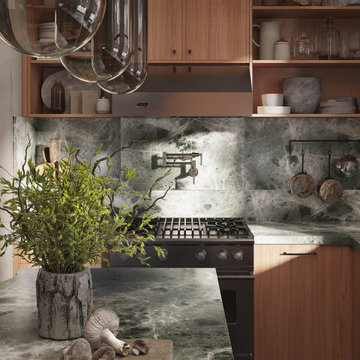
Immerse yourself in the exquisite design of this kitchen by Arsight, a jewel in the heart of Tribeca, New York. It brims with luxurious touches like a wood kitchen, crafted from natural materials, and custom shelving that pairs flawlessly with open storage solutions. A marble backsplash adds a splash of grandeur, beautifully offset by the sleek black kitchen hardware. Above the commanding island, a pendant light casts a soft glow, while the Viking kitchen amenities ensure state-of-the-art functionality. Each element, meticulously chosen, harmonizes to create a space that is as stylish as it is practical.
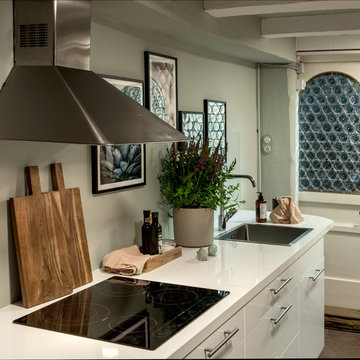
Interior Design Konzept & Umsetzung: EMMA B. HOME
Fotograf: Markus Tedeskino
Imagen de cocina lineal de estilo de casa de campo pequeña cerrada sin isla con fregadero integrado, armarios con paneles lisos, puertas de armario blancas, encimera de laminado, salpicadero gris, electrodomésticos de acero inoxidable, suelo de ladrillo, suelo marrón y encimeras blancas
Imagen de cocina lineal de estilo de casa de campo pequeña cerrada sin isla con fregadero integrado, armarios con paneles lisos, puertas de armario blancas, encimera de laminado, salpicadero gris, electrodomésticos de acero inoxidable, suelo de ladrillo, suelo marrón y encimeras blancas
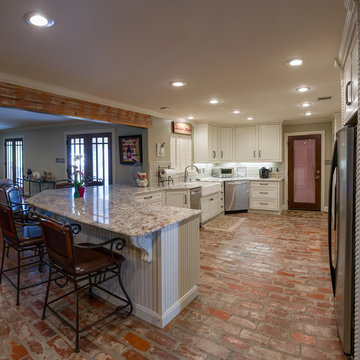
Photos by Gage Seaux.
Ejemplo de cocina tradicional renovada de tamaño medio con península, fregadero sobremueble, armarios con rebordes decorativos, puertas de armario blancas, encimera de granito, salpicadero gris, salpicadero de azulejos tipo metro, electrodomésticos de acero inoxidable y suelo de ladrillo
Ejemplo de cocina tradicional renovada de tamaño medio con península, fregadero sobremueble, armarios con rebordes decorativos, puertas de armario blancas, encimera de granito, salpicadero gris, salpicadero de azulejos tipo metro, electrodomésticos de acero inoxidable y suelo de ladrillo
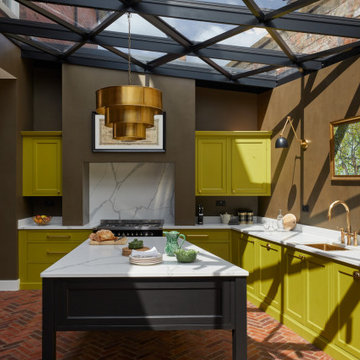
We completed a project in the charming city of York. This kitchen seamlessly blends style, functionality, and a touch of opulence. From the glass roof that bathes the space in natural light to the carefully designed feature wall for a captivating bar area, this kitchen is a true embodiment of sophistication. The first thing that catches your eye upon entering this kitchen is the striking lime green cabinets finished in Little Greene ‘Citrine’, adorned with elegant brushed golden handles from Heritage Brass.
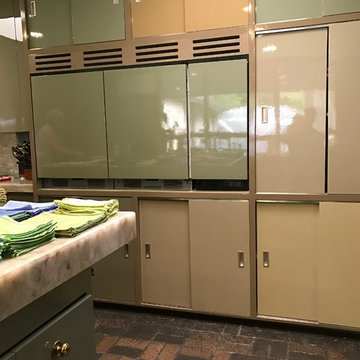
This early Dave Wilcox House deserved respect when it came time to remodel the kitchen. All new cabinetry was either matching flat front, or matching sliding panels. Storage was increased and the homeowner had s very good eye towards color and wanted to mix midtones which absolutely worked, to respect the original design.
All Photographs: Jonn Spradlin
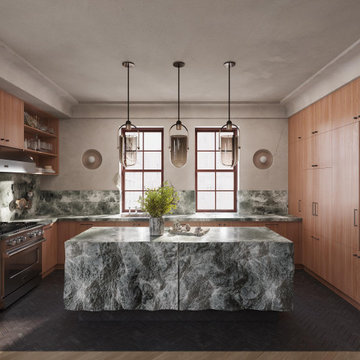
Discover a culinary paradise in this kitchen in Tribeca, New York, impeccably designed by Arsight. Custom shelving holds a collection of thoughtfully selected accessories, offset by black kitchen hardware. The delicate dance of light from pendant lamps illuminates the rich chevron flooring and skilled woodwork. Central to the room is a grand marble kitchen island, harmoniously blending with the exquisite marble backsplash to create a refined canvas for culinary creativity.
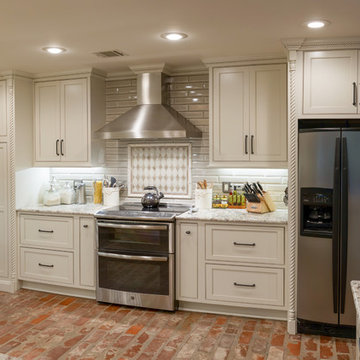
Photos by Gage Seaux.
Diseño de cocina tradicional renovada de tamaño medio con fregadero sobremueble, armarios con rebordes decorativos, puertas de armario blancas, encimera de granito, salpicadero de azulejos tipo metro, electrodomésticos de acero inoxidable, suelo de ladrillo, península y salpicadero gris
Diseño de cocina tradicional renovada de tamaño medio con fregadero sobremueble, armarios con rebordes decorativos, puertas de armario blancas, encimera de granito, salpicadero de azulejos tipo metro, electrodomésticos de acero inoxidable, suelo de ladrillo, península y salpicadero gris
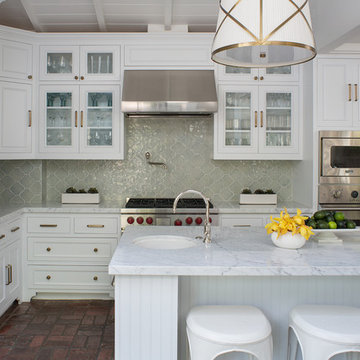
Photo: Meghan Bob Photography
Modelo de cocinas en L clásica grande cerrada con fregadero encastrado, armarios con rebordes decorativos, puertas de armario blancas, encimera de mármol, salpicadero gris, salpicadero de azulejos de cerámica, electrodomésticos de acero inoxidable, suelo de ladrillo, una isla, suelo rojo y encimeras blancas
Modelo de cocinas en L clásica grande cerrada con fregadero encastrado, armarios con rebordes decorativos, puertas de armario blancas, encimera de mármol, salpicadero gris, salpicadero de azulejos de cerámica, electrodomésticos de acero inoxidable, suelo de ladrillo, una isla, suelo rojo y encimeras blancas
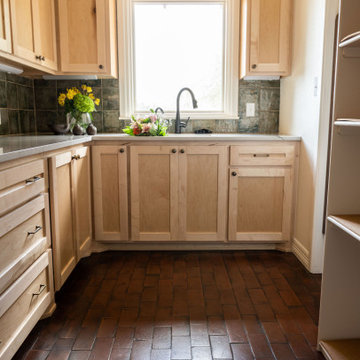
Accessed off an expansive kitchen from a saloon style door, is a butler's pantry. The butler's pantry has ample storage, an undermount sink, and a second fridge.
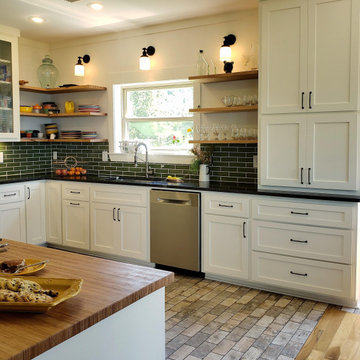
Ejemplo de cocina clásica renovada de tamaño medio con fregadero de un seno, armarios con paneles lisos, puertas de armario blancas, encimera de granito, salpicadero gris, salpicadero de azulejos de cerámica, electrodomésticos de acero inoxidable, suelo de ladrillo, península, suelo gris y encimeras negras
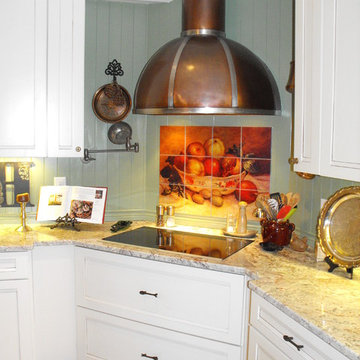
Imagen de cocinas en U de estilo de casa de campo de tamaño medio con puertas de armario blancas, encimera de granito, salpicadero gris, suelo de ladrillo, armarios con paneles empotrados y salpicadero de azulejos de porcelana
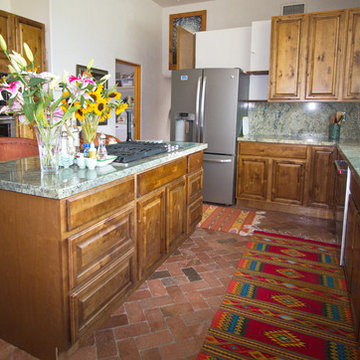
Leave your shoes at the door. Brick floors set in herringbone create a unique interior in this light-filled creek-side residence. Rustic alder cabinetry, green granite and Mexican rugs are relaxed and fun.
Photo by Chalk Hill
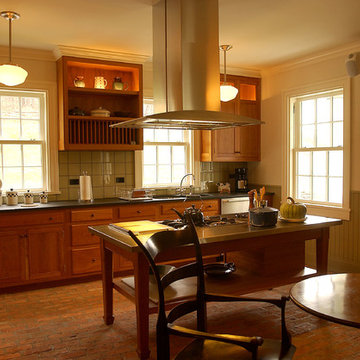
Foto de cocina clásica con fregadero bajoencimera, armarios con paneles empotrados, puertas de armario de madera oscura, encimera de acero inoxidable, salpicadero gris, salpicadero de azulejos de cerámica, electrodomésticos de acero inoxidable, suelo de ladrillo y una isla
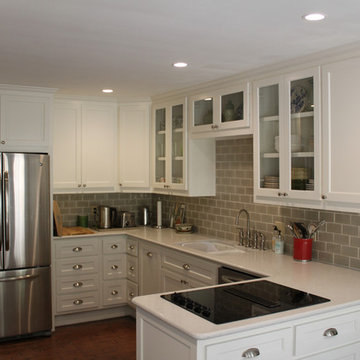
Imagen de cocina clásica con fregadero de doble seno, puertas de armario blancas, salpicadero gris, electrodomésticos de acero inoxidable y suelo de ladrillo
117 ideas para cocinas con salpicadero gris y suelo de ladrillo
1