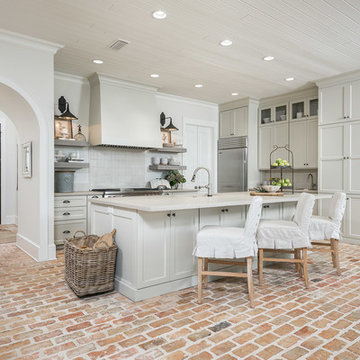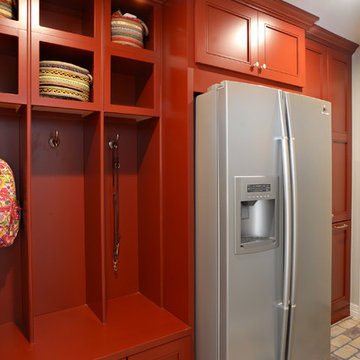2.206 ideas para cocinas con suelo de ladrillo
Filtrar por
Presupuesto
Ordenar por:Popular hoy
61 - 80 de 2206 fotos
Artículo 1 de 2
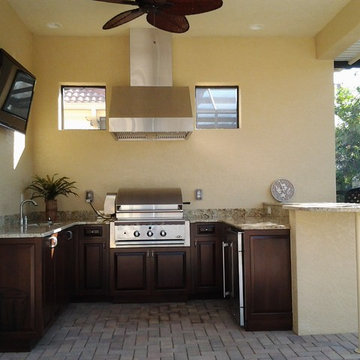
Outdoor Kitchens
Foto de cocinas en U tropical pequeño con fregadero bajoencimera, armarios con paneles con relieve, puertas de armario de madera en tonos medios, encimera de granito, salpicadero beige, salpicadero de losas de piedra, electrodomésticos de acero inoxidable, suelo de ladrillo y península
Foto de cocinas en U tropical pequeño con fregadero bajoencimera, armarios con paneles con relieve, puertas de armario de madera en tonos medios, encimera de granito, salpicadero beige, salpicadero de losas de piedra, electrodomésticos de acero inoxidable, suelo de ladrillo y península
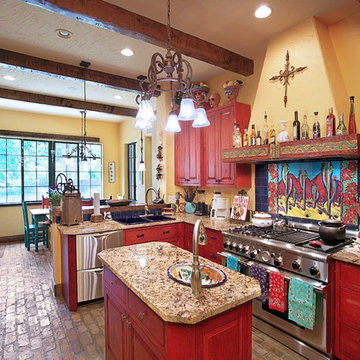
Diseño de cocina de estilo americano con electrodomésticos de acero inoxidable, fregadero encastrado, armarios con paneles con relieve, salpicadero multicolor, suelo de ladrillo y puertas de armario de madera oscura
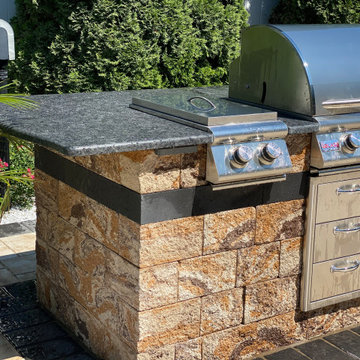
Pool Patio with Kitchen, Pizza Oven and Outdoor TV - Kings Park, NY 11754 -
Designed and Built by Stone Creations of Long Island, Deer Park, NY 11729 - Using exclusively Cambridge Pavingstones Smooth Ledgestone Pavers, Cambridge Wall Stones for Kitchen, Waterfalls, Columns, Retaining Wall and Firepit. Stone Veneer was used for the wall build under pavilion to house the Outdoor Flatscreen TV.
(631) 678-6896
www.stonecreationsoflongisland.net

Modelo de cocina lineal extra grande abierta con fregadero bajoencimera, armarios con paneles con relieve, puertas de armario blancas, encimera de granito, salpicadero multicolor, salpicadero de azulejos de cerámica, electrodomésticos de acero inoxidable, suelo de ladrillo, una isla, suelo multicolor, encimeras multicolor y madera
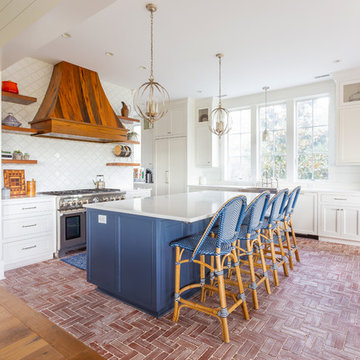
Diseño de cocina marinera abierta con fregadero sobremueble, armarios estilo shaker, puertas de armario blancas, salpicadero blanco, electrodomésticos de acero inoxidable, suelo de ladrillo, una isla, suelo rojo y encimeras blancas

Shaker style cabinets with a honey glaze were used throughout the kitchen. Thin kiln dried brick tile on the floor. The countertop, backsplash and farmhouse sink are all made of soapstone. A lack of upper cabinets required us to get creative with the underside of the desk, ultimately creating a 4' desktop with the back 2' dedicated to dish storage. The lower barn had been a timber framed tobacco barn but was not beefy enough to handle residential occupancy and modern building codes. A new timber framed structure was built in its place, and the timbers were planed to give the a hand hewn appearance.
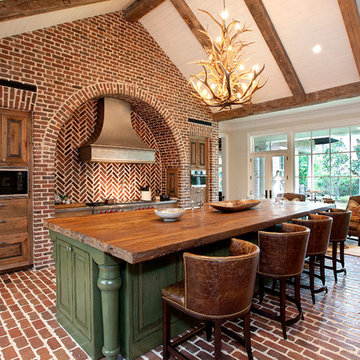
Don Hoffman, Houston, Texas
Ejemplo de cocina rústica con armarios con paneles con relieve, puertas de armario de madera oscura, encimera de madera, salpicadero rojo, suelo de ladrillo y una isla
Ejemplo de cocina rústica con armarios con paneles con relieve, puertas de armario de madera oscura, encimera de madera, salpicadero rojo, suelo de ladrillo y una isla
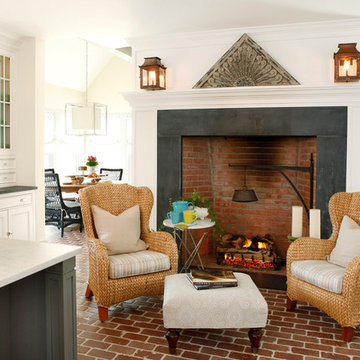
Tom Grimes
Diseño de cocina tradicional con armarios con paneles empotrados, puertas de armario blancas, suelo de ladrillo y chimenea
Diseño de cocina tradicional con armarios con paneles empotrados, puertas de armario blancas, suelo de ladrillo y chimenea
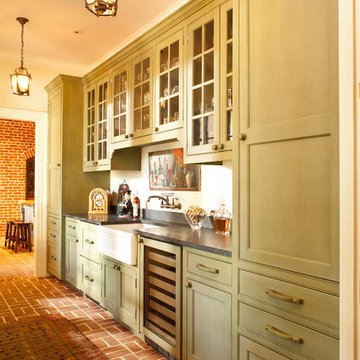
Lee Grider Photography
Ejemplo de cocina tradicional con fregadero sobremueble, armarios con paneles empotrados, puertas de armario verdes y suelo de ladrillo
Ejemplo de cocina tradicional con fregadero sobremueble, armarios con paneles empotrados, puertas de armario verdes y suelo de ladrillo
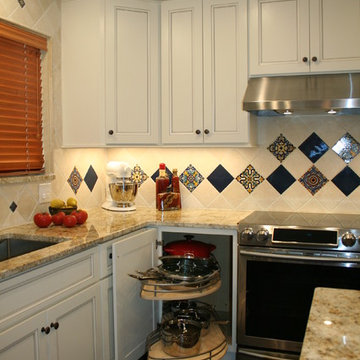
Diane Wandmaker
Imagen de cocinas en L de estilo americano de tamaño medio abierta con puertas de armario blancas, encimera de granito, salpicadero blanco, salpicadero de mármol, electrodomésticos de acero inoxidable, suelo de ladrillo, una isla, fregadero bajoencimera, armarios con paneles empotrados y suelo marrón
Imagen de cocinas en L de estilo americano de tamaño medio abierta con puertas de armario blancas, encimera de granito, salpicadero blanco, salpicadero de mármol, electrodomésticos de acero inoxidable, suelo de ladrillo, una isla, fregadero bajoencimera, armarios con paneles empotrados y suelo marrón
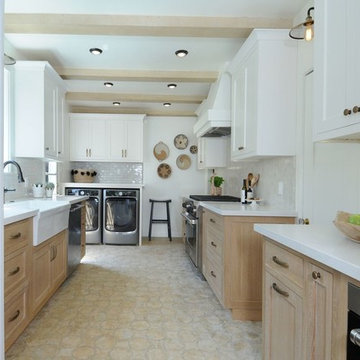
Imagen de cocina mediterránea de tamaño medio cerrada sin isla con fregadero sobremueble, armarios estilo shaker, puertas de armario beige, encimera de cuarzo compacto, salpicadero con mosaicos de azulejos, electrodomésticos de acero inoxidable, suelo de ladrillo, suelo beige y salpicadero blanco
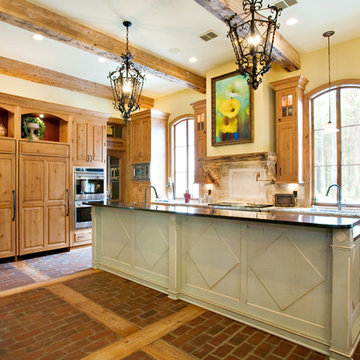
Desiring a “lived in” look, the homeowner selected different woods and finishes for each area of the kitchen.
The perimeter cabinetry boasts knotty alder cabinets with a light glaze, which allows the character of the wood to show through. In keeping with the feeling of a kitchen put together over time, the vent hood is wrapped in stucco and finished with an old beam supported by intricate antique corbels.
The island is constructed from alder, and is painted a light green with creamy accents highlighting the unique raised diamond inserts on the doors.
Designed to accommodate a large family, the large island has a raised bar and seating for four. Across from the island sits the entertaining/bar area.
The Bentwood cabinetry was designed by Kori Shurley of the Kitchen & Bath Cottage and has a French Country flair similar to the island, and is painted midnight black with creamy accents highlighting the raised panel inserts.
This bar area boasts a wine refrigerator, as well as an appliance garage tucked into the wall and surrounded by a red bead board backsplash.
Photo by: Mary Ann Elston

From the reclaimed brick flooring to the butcher block countertop on the island, this remodeled kitchen has everything a farmhouse desires. The range wall was the main focal point in this updated kitchen design. Hand-painted Tabarka terra-cotta tile creates a patterned wall that contrasts the white walls and beige cabinetry. Copper wall sconces and a custom painted vent hood complete the look, connecting to the black granite countertop on the perimeter cabinets and the oil rubbed bronze hardware. To finish out the farmhouse look, a shiplapped ceiling was installed.
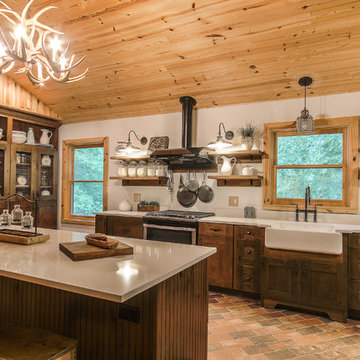
Imagen de cocinas en L rústica con fregadero sobremueble, armarios estilo shaker, puertas de armario de madera en tonos medios, electrodomésticos de acero inoxidable, suelo de ladrillo, una isla y encimeras grises
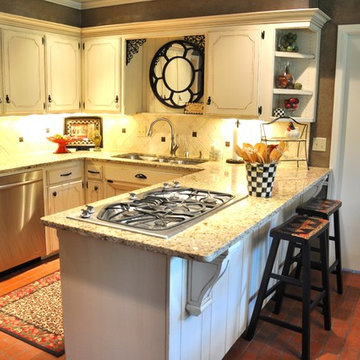
Diseño de cocina clásica pequeña con fregadero de tres senos, puertas de armario beige, encimera de granito, salpicadero beige, salpicadero de azulejos de piedra, electrodomésticos de acero inoxidable, suelo de ladrillo, armarios con paneles empotrados y península
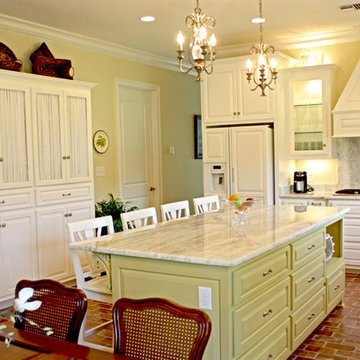
With a sweeping, open view of the dining area this casually glamorous eat-in kitchen is grounded by rich brick floors. Very Southern inspired, the light cream painted cabinetry keeps the open flow. Punctuating the beautiful brick floors the mint green island adds a pop of color that takes the space from great to beautifully unique!
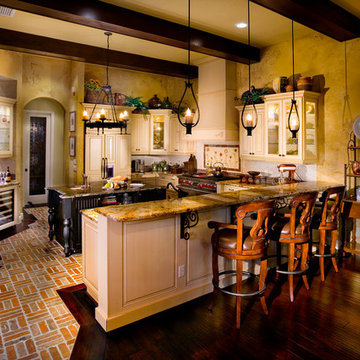
This private residence, designed and built by John Cannon Homes, showcases French Country architectural detailing at the exterior, with touches of traditional and french country accents throughout the interior. This 3,776 s.f. home features 4 bedrooms, 4 baths, formal living and dining rooms, family room, study and 3-car garage. The outdoor living area with pool and spa also includes a gazebo with fire pit.
Gene Pollux Photography
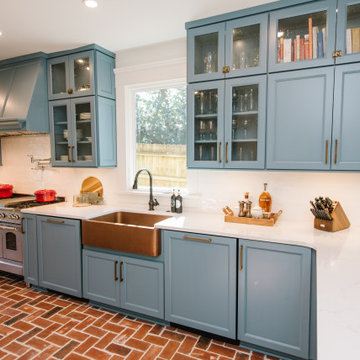
Ejemplo de cocina comedor bohemia de tamaño medio con fregadero sobremueble, armarios con paneles lisos, puertas de armario azules, encimera de cuarzo compacto, salpicadero blanco, salpicadero de azulejos de porcelana, electrodomésticos de acero inoxidable, suelo de ladrillo, península y encimeras blancas
2.206 ideas para cocinas con suelo de ladrillo
4
