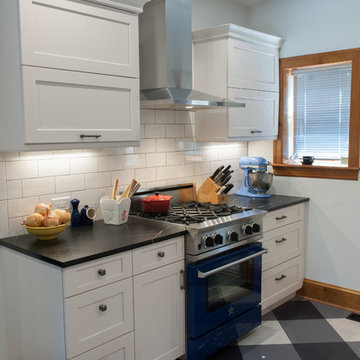4.197 ideas para cocinas con suelo de corcho
Filtrar por
Presupuesto
Ordenar por:Popular hoy
81 - 100 de 4197 fotos
Artículo 1 de 2

usfloorsllc.com
Foto de cocinas en L de estilo de casa de campo extra grande cerrada con fregadero sobremueble, armarios con paneles empotrados, puertas de armario blancas, encimera de mármol, salpicadero blanco, salpicadero de azulejos tipo metro, electrodomésticos de acero inoxidable, suelo de corcho y una isla
Foto de cocinas en L de estilo de casa de campo extra grande cerrada con fregadero sobremueble, armarios con paneles empotrados, puertas de armario blancas, encimera de mármol, salpicadero blanco, salpicadero de azulejos tipo metro, electrodomésticos de acero inoxidable, suelo de corcho y una isla
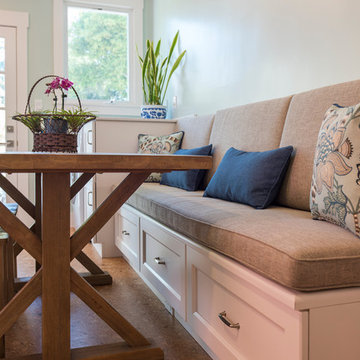
HDR Remodeling Inc. specializes in classic East Bay homes. Whole-house remodels, kitchen and bathroom remodeling, garage and basement conversions are our specialties. Our start-to-finish process -- from design concept to permit-ready plans to production -- will guide you along the way to make sure your project is completed on time and on budget and take the uncertainty and stress out of remodeling your home. Our philosophy -- and passion -- is to help our clients make their remodeling dreams come true.
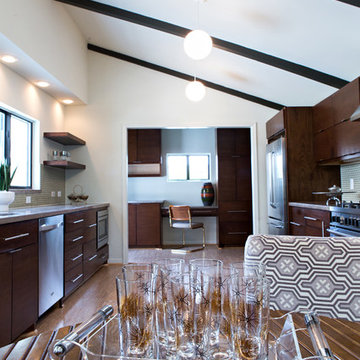
Laurie Perez
Imagen de cocina comedor retro de tamaño medio sin isla con fregadero bajoencimera, armarios con paneles lisos, puertas de armario de madera oscura, encimera de cuarcita, salpicadero gris, salpicadero de azulejos de vidrio, electrodomésticos de acero inoxidable y suelo de corcho
Imagen de cocina comedor retro de tamaño medio sin isla con fregadero bajoencimera, armarios con paneles lisos, puertas de armario de madera oscura, encimera de cuarcita, salpicadero gris, salpicadero de azulejos de vidrio, electrodomésticos de acero inoxidable y suelo de corcho

Jonathan Zuck a DC film maker knew he wanted to add a kitchen addition to his classic DC home. He just did not know how to do it. Oddly the film maker needed help to see it. Ellyn Gutridge at Signature Kitchens Additions & Baths helped him see with her skills in Chief Architect a cad rendering tool which allows us to make almost real that which is intangible.
DO YOU SEE THE RANGE HOOD???
Photography by Jason Weil

Modelo de cocina abovedada vintage extra grande abierta con fregadero de doble seno, puertas de armario de madera clara, encimera de madera, salpicadero marrón, salpicadero de madera, electrodomésticos de acero inoxidable, suelo de corcho, una isla, suelo marrón y encimeras marrones
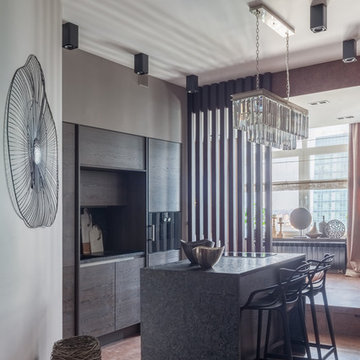
Юрий Гришко
Imagen de cocina contemporánea de tamaño medio abierta con fregadero bajoencimera, armarios con paneles lisos, puertas de armario de madera en tonos medios, encimera de granito, salpicadero negro, salpicadero de losas de piedra, electrodomésticos negros, suelo de corcho, una isla, suelo marrón y encimeras negras
Imagen de cocina contemporánea de tamaño medio abierta con fregadero bajoencimera, armarios con paneles lisos, puertas de armario de madera en tonos medios, encimera de granito, salpicadero negro, salpicadero de losas de piedra, electrodomésticos negros, suelo de corcho, una isla, suelo marrón y encimeras negras
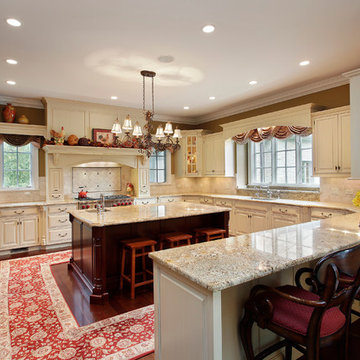
As a builder of custom homes primarily on the Northshore of Chicago, Raugstad has been building custom homes, and homes on speculation for three generations. Our commitment is always to the client. From commencement of the project all the way through to completion and the finishing touches, we are right there with you – one hundred percent. As your go-to Northshore Chicago custom home builder, we are proud to put our name on every completed Raugstad home.
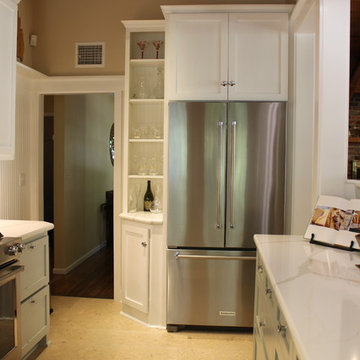
The range and refrigerator were replaced. The linoleum was resurfaced with a light taupe cork flooring.
JRY & Co.
Diseño de cocina retro de tamaño medio sin isla con fregadero bajoencimera, armarios estilo shaker, puertas de armario verdes, encimera de cuarzo compacto, salpicadero blanco, salpicadero de azulejos de cerámica, electrodomésticos de acero inoxidable, suelo de corcho, suelo beige y encimeras blancas
Diseño de cocina retro de tamaño medio sin isla con fregadero bajoencimera, armarios estilo shaker, puertas de armario verdes, encimera de cuarzo compacto, salpicadero blanco, salpicadero de azulejos de cerámica, electrodomésticos de acero inoxidable, suelo de corcho, suelo beige y encimeras blancas
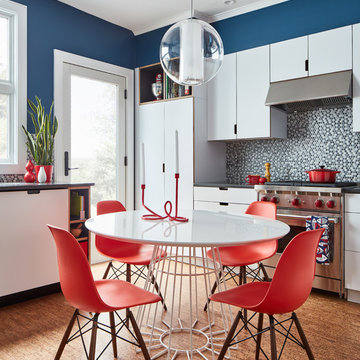
Although small, the kitchen has room to seat four people, as well as a large pantry. Open cubbies throughout the space make for great display areas.
Photo: Jared Kuzia
Photo by: Jared Kuzia
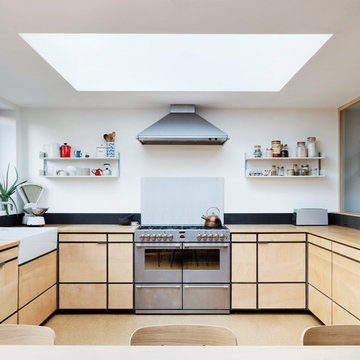
Modelo de cocina escandinava sin isla con fregadero sobremueble, armarios con paneles lisos, puertas de armario de madera clara, encimera de madera, electrodomésticos de acero inoxidable, suelo de corcho y suelo beige
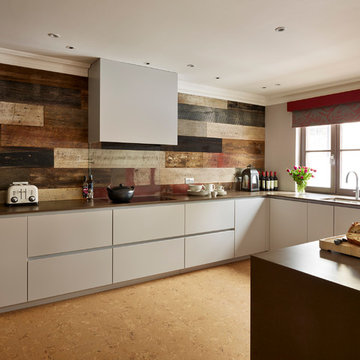
Grey cabinets, rustic timber feature wall and stainless steel lighting makes this contemporary kitchen feel luxurious whilst having a twist of industrial.
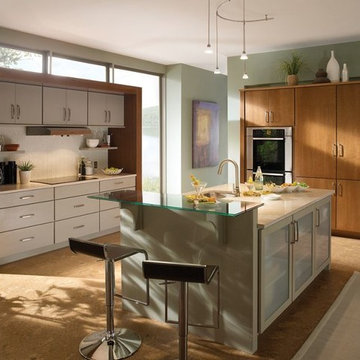
Diseño de cocina moderna de tamaño medio cerrada con fregadero bajoencimera, armarios con paneles lisos, puertas de armario de madera oscura, encimera de laminado, salpicadero blanco, salpicadero de azulejos de cerámica, electrodomésticos de acero inoxidable, suelo de corcho y una isla

From an outdated 70's kitchen with non-functional pantry space to an expansive kitchen with storage galore. Tiled bench tops carry the terrazzo feature through from the bathroom and copper handles will patina over time. Navy blue subway backsplash is the perfect selection for a pop of colour contrasting the terracotta cabinets
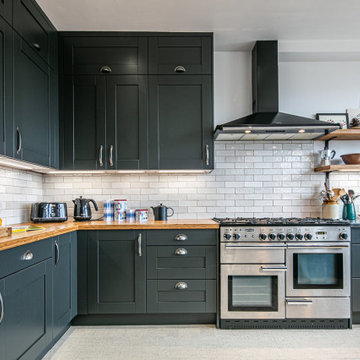
Imagen de cocina comedor industrial grande con armarios estilo shaker, puertas de armario azules, encimera de acero inoxidable, salpicadero blanco, salpicadero de azulejos tipo metro, electrodomésticos de acero inoxidable, suelo de corcho, península y suelo blanco

Yes, you read the title right. Small updates DO make a BIG difference. Whether it’s updating a color, finish, or even the smallest: changing out the hardware, these minor updates together can all make a big difference in the space. For our Flashback Friday Feature, we have a perfect example of how you can make some small updates to revamp the entire space! The best of all, we replaced the door and drawer fronts, and added a small cabinet (removing the soffit, making the cabinets go to the ceiling) making this space seem like it’s been outfitted with a brand new kitchen! If you ask us, that’s a great way of value engineering and getting the best value out of your dollars! To learn more about this project, continue reading below!
Cabinets
As mentioned above, we removed the existing cabinet door and drawer fronts and replaced them with a more updated shaker style door/drawer fronts supplied by Woodmont. We removed the soffits and added an extra cabinet on the cooktop wall, taking the cabinets to the ceiling. This small update provides additional storage, and gives the space a new look!
Countertops
Bye-bye laminate, and hello quartz! As our clients were starting to notice the wear-and-tear of their original laminate tops, they knew they wanted something durable and that could last. Well, what better to install than quartz? Providing our clients with something that’s not only easy to maintain, but also modern was exactly what they wanted in their updated kitchen!
Backsplash
The original backsplash was a plain white 4×4″ tile and left much to be desired. Having lived with this backsplash for years, our clients wanted something more exciting and eye-catching. I can safely say that this small update delivered! We installed an eye-popping glass tile in blues, browns, and whites from Hirsch Glass tile in the Gemstone Collection.
Hardware
You’d think hardware doesn’t make a huge difference in a space, but it does! It adds not only the feel of good quality but also adds some character to the space. Here we have installed Amerock Blackrock knobs and pulls in Satin Nickel.
Other Fixtures
To top off the functionality and usability of the space, we installed a new sink and faucet. The sink and faucet is something used every day, so having something of great quality is much appreciated especially when so frequently used. From Kohler, we have an under-mount castiron sink in Palermo Blue. From Blanco, we have a single-hole, and pull-out spray faucet.
Flooring
Last but not least, we installed cork flooring. The cork provides and soft and cushiony feel and is great on your feet!
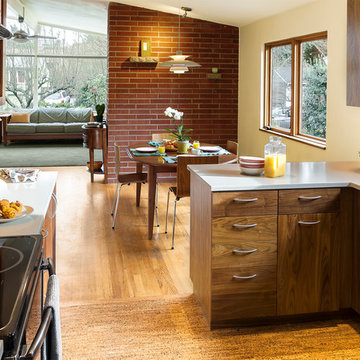
Photos: Kevin Spence Architect - Aaron Dorn
Foto de cocina vintage de tamaño medio con fregadero bajoencimera, armarios con paneles lisos, puertas de armario de madera en tonos medios, salpicadero beige, salpicadero de azulejos de vidrio, electrodomésticos de acero inoxidable, suelo de corcho y península
Foto de cocina vintage de tamaño medio con fregadero bajoencimera, armarios con paneles lisos, puertas de armario de madera en tonos medios, salpicadero beige, salpicadero de azulejos de vidrio, electrodomésticos de acero inoxidable, suelo de corcho y península
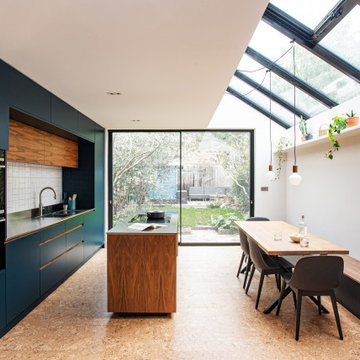
Diseño de cocina comedor contemporánea de tamaño medio con fregadero integrado, armarios con paneles lisos, puertas de armario azules, encimera de acero inoxidable, salpicadero blanco, salpicadero de azulejos de cerámica, electrodomésticos negros, suelo de corcho, una isla y suelo marrón
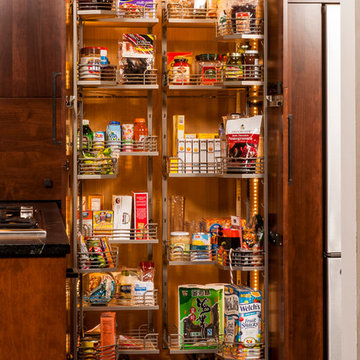
Steven Paul Whitsitt
Modelo de cocina contemporánea de tamaño medio con fregadero de doble seno, armarios con paneles lisos, puertas de armario de madera oscura, encimera de esteatita, electrodomésticos de acero inoxidable, suelo de corcho y península
Modelo de cocina contemporánea de tamaño medio con fregadero de doble seno, armarios con paneles lisos, puertas de armario de madera oscura, encimera de esteatita, electrodomésticos de acero inoxidable, suelo de corcho y península
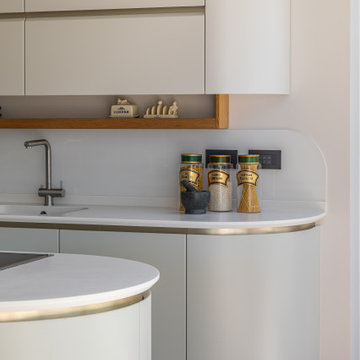
These curved Kitchen units give a clean contemporary look whilst also providing a little luxe touch!
Imagen de cocina actual con armarios con paneles lisos, puertas de armario verdes, encimera de acrílico, salpicadero blanco, salpicadero de vidrio templado, suelo de corcho, una isla, suelo beige y encimeras blancas
Imagen de cocina actual con armarios con paneles lisos, puertas de armario verdes, encimera de acrílico, salpicadero blanco, salpicadero de vidrio templado, suelo de corcho, una isla, suelo beige y encimeras blancas
4.197 ideas para cocinas con suelo de corcho
5
