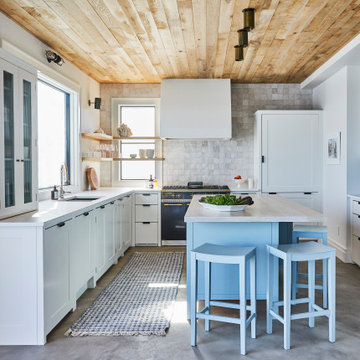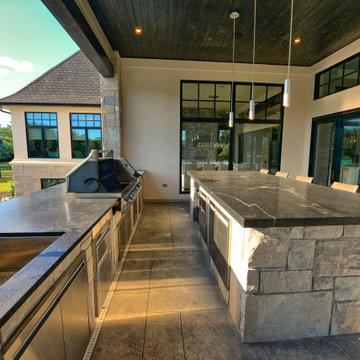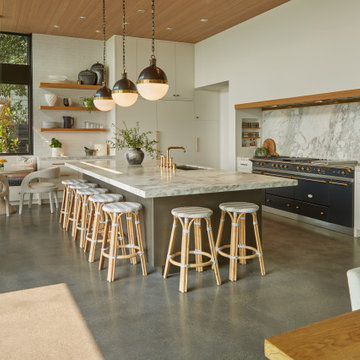295 ideas para cocinas con suelo de cemento y madera
Filtrar por
Presupuesto
Ordenar por:Popular hoy
1 - 20 de 295 fotos

Polished concrete slab island. Island seats 12
Custom build architectural slat ceiling with custom fabricated light tubes
Ejemplo de cocina comedor actual extra grande con fregadero bajoencimera, armarios con paneles lisos, puertas de armario blancas, encimera de cemento, salpicadero blanco, salpicadero de mármol, suelo de cemento, una isla, suelo gris, encimeras negras y madera
Ejemplo de cocina comedor actual extra grande con fregadero bajoencimera, armarios con paneles lisos, puertas de armario blancas, encimera de cemento, salpicadero blanco, salpicadero de mármol, suelo de cemento, una isla, suelo gris, encimeras negras y madera

Imagen de cocinas en L actual de tamaño medio abierta con fregadero bajoencimera, armarios con paneles lisos, puertas de armario negras, encimera de cuarzo compacto, salpicadero blanco, salpicadero de azulejos tipo metro, electrodomésticos negros, suelo de cemento, una isla, encimeras blancas, madera y suelo gris

Ejemplo de cocinas en L retro de tamaño medio abierta con fregadero bajoencimera, armarios con paneles lisos, puertas de armario de madera oscura, encimera de madera, salpicadero blanco, salpicadero de azulejos tipo metro, electrodomésticos negros, suelo de cemento, una isla, suelo gris, encimeras marrones y madera

Weather House is a bespoke home for a young, nature-loving family on a quintessentially compact Northcote block.
Our clients Claire and Brent cherished the character of their century-old worker's cottage but required more considered space and flexibility in their home. Claire and Brent are camping enthusiasts, and in response their house is a love letter to the outdoors: a rich, durable environment infused with the grounded ambience of being in nature.
From the street, the dark cladding of the sensitive rear extension echoes the existing cottage!s roofline, becoming a subtle shadow of the original house in both form and tone. As you move through the home, the double-height extension invites the climate and native landscaping inside at every turn. The light-bathed lounge, dining room and kitchen are anchored around, and seamlessly connected to, a versatile outdoor living area. A double-sided fireplace embedded into the house’s rear wall brings warmth and ambience to the lounge, and inspires a campfire atmosphere in the back yard.
Championing tactility and durability, the material palette features polished concrete floors, blackbutt timber joinery and concrete brick walls. Peach and sage tones are employed as accents throughout the lower level, and amplified upstairs where sage forms the tonal base for the moody main bedroom. An adjacent private deck creates an additional tether to the outdoors, and houses planters and trellises that will decorate the home’s exterior with greenery.
From the tactile and textured finishes of the interior to the surrounding Australian native garden that you just want to touch, the house encapsulates the feeling of being part of the outdoors; like Claire and Brent are camping at home. It is a tribute to Mother Nature, Weather House’s muse.

Fully customized kitchen, deep blue backsplash tile, pot filler is a faucet, custom cabinets, oak wood for the framing of this beautiful kitchen.
Imagen de cocina lineal vintage de tamaño medio con despensa, fregadero sobremueble, armarios con paneles lisos, puertas de armario blancas, encimera de cuarcita, salpicadero azul, salpicadero de azulejos de cerámica, electrodomésticos de acero inoxidable, suelo de cemento, una isla, suelo gris, encimeras blancas y madera
Imagen de cocina lineal vintage de tamaño medio con despensa, fregadero sobremueble, armarios con paneles lisos, puertas de armario blancas, encimera de cuarcita, salpicadero azul, salpicadero de azulejos de cerámica, electrodomésticos de acero inoxidable, suelo de cemento, una isla, suelo gris, encimeras blancas y madera

Ejemplo de cocinas en L contemporánea con armarios con paneles lisos, puertas de armario de madera oscura, electrodomésticos con paneles, suelo de cemento, una isla, suelo gris, encimeras marrones y madera

This 2,500 square-foot home, combines the an industrial-meets-contemporary gives its owners the perfect place to enjoy their rustic 30- acre property. Its multi-level rectangular shape is covered with corrugated red, black, and gray metal, which is low-maintenance and adds to the industrial feel.
Encased in the metal exterior, are three bedrooms, two bathrooms, a state-of-the-art kitchen, and an aging-in-place suite that is made for the in-laws. This home also boasts two garage doors that open up to a sunroom that brings our clients close nature in the comfort of their own home.
The flooring is polished concrete and the fireplaces are metal. Still, a warm aesthetic abounds with mixed textures of hand-scraped woodwork and quartz and spectacular granite counters. Clean, straight lines, rows of windows, soaring ceilings, and sleek design elements form a one-of-a-kind, 2,500 square-foot home

Off grid modern cabin located in the rolling hills of Idaho
Ejemplo de cocina contemporánea de tamaño medio con armarios con paneles lisos, encimera de cuarzo compacto, suelo de cemento, una isla, suelo gris, fregadero bajoencimera, puertas de armario de madera oscura, salpicadero verde, electrodomésticos con paneles, encimeras grises y madera
Ejemplo de cocina contemporánea de tamaño medio con armarios con paneles lisos, encimera de cuarzo compacto, suelo de cemento, una isla, suelo gris, fregadero bajoencimera, puertas de armario de madera oscura, salpicadero verde, electrodomésticos con paneles, encimeras grises y madera

Modelo de cocina actual pequeña sin isla con armarios estilo shaker, puertas de armario azules, encimera de cuarzo compacto, salpicadero azul, salpicadero de ladrillos, electrodomésticos de acero inoxidable, suelo de cemento, suelo gris, encimeras blancas y madera

design by Jessica Gething Design
built by R2Q Construction
photos by Genevieve Garruppo
kitchen by Plain English
Ejemplo de cocinas en U costero con armarios estilo shaker, salpicadero blanco, salpicadero de azulejos de terracota, suelo de cemento, una isla, suelo gris, encimeras blancas y madera
Ejemplo de cocinas en U costero con armarios estilo shaker, salpicadero blanco, salpicadero de azulejos de terracota, suelo de cemento, una isla, suelo gris, encimeras blancas y madera

The kitchen is the anchor of the house and epitomizes the relationship between house and owner with details such as kauri timber drawers and tiles from their former restaurant.

In un angolo di Roma dagli intrecci storici che alternano fasti antichi a incursioni moderne si inserisce il progetto di interior design S22 curato da Nog Atelier.
Cura del dettaglio e combinazioni inaspettate di materia, colore e tempo caratterizzano il progetto.
Tutti i termoarredo utilizzati sono firmati Cordivari: per le zone living e notte sono stati scelti i tubolari Ardesia, modello dalle ottime performance e dall’ampia flessibilità dimensionale, mentre per l’ambiente bagno sono stati scelti scaldasalviette cromati.
➖
The S22 interior design project curated by Nog Atelier is part of a corner of Rome where ancient splendor alternates with modern incursions.
Soft, warm, contemporary shades of color have been chosen for all spaces, playing with accent colors: blue, green, burgundy.
All the heating systems are signed by Cordivari: tubular radiators Ardesia have been chosen for the living and sleeping areas: a model with excellent performance and wide dimensional flexibility; chromed towel warmers were chosen for the bathroom.

We furnished this Kitchen and Breakfast nook to provide the homeowner with stylish easy care leather seating. The streamlined style of furniture is to compliment the modern architecture and Kitchen designed by Lake Flato Architects.

This classically designed mid-century modern home had a kitchen that had been updated in the1980’s and was ready for a makeover that would highlight its vintage charm.
The backsplash is a combination of cement-look quartz for ease of maintenance and a Japanese mosaic tile.
An expanded black aluminum window stacks open for more natural light as well as a way to engage with guests on the patio in warmer months.
A polished concrete floor is a surprising neutral in this airy kitchen and transitions well to flooring in adjacent spaces.

A generous island sits across from the kitchen wall, which showcases custom cabinetry (including open shelves above) and a Milestone plaster surround at the vent hood. Photography: Andrew Pogue Photography.

The outdoor kitchen features two grills, island with seating, storage, mini fridge and more. A wall of glass doors open completely to make the interior and exterior one continuous space.

Design: DREAMER + Roger Nelson / Photography: Nicole England / Featuring: Klus PDS4 Profile
Diseño de cocina comedor abovedada actual con fregadero bajoencimera, armarios con paneles lisos, puertas de armario negras, salpicadero metalizado, electrodomésticos con paneles, suelo de cemento, península, suelo gris y madera
Diseño de cocina comedor abovedada actual con fregadero bajoencimera, armarios con paneles lisos, puertas de armario negras, salpicadero metalizado, electrodomésticos con paneles, suelo de cemento, península, suelo gris y madera

Foto de cocina minimalista con fregadero bajoencimera, armarios con paneles lisos, puertas de armario blancas, encimera de madera, electrodomésticos de acero inoxidable, suelo de cemento, una isla, suelo gris, madera, salpicadero blanco y salpicadero de vidrio templado
295 ideas para cocinas con suelo de cemento y madera
1

