753 ideas para cocinas con suelo de cemento y dos o más islas
Filtrar por
Presupuesto
Ordenar por:Popular hoy
1 - 20 de 753 fotos
Artículo 1 de 3

CA Keramik Perla
Foto de cocina comedor contemporánea grande con fregadero encastrado, salpicadero de azulejos de cerámica, electrodomésticos negros, suelo de cemento, dos o más islas, suelo negro, encimeras negras, armarios con paneles lisos, puertas de armario grises y salpicadero verde
Foto de cocina comedor contemporánea grande con fregadero encastrado, salpicadero de azulejos de cerámica, electrodomésticos negros, suelo de cemento, dos o más islas, suelo negro, encimeras negras, armarios con paneles lisos, puertas de armario grises y salpicadero verde

Imagen de cocina comedor actual de tamaño medio con fregadero encastrado, armarios con paneles lisos, puertas de armario negras, salpicadero con efecto espejo, electrodomésticos negros, suelo de cemento, dos o más islas y suelo gris

Imagen de cocina lineal de estilo americano grande abierta con fregadero bajoencimera, armarios con paneles con relieve, puertas de armario de madera en tonos medios, encimera de granito, salpicadero beige, salpicadero de travertino, electrodomésticos de acero inoxidable, suelo de cemento, dos o más islas y suelo multicolor

Modelo de cocina actual extra grande abierta con fregadero integrado, armarios con paneles lisos, puertas de armario grises, encimera de cemento, suelo de cemento, dos o más islas y suelo gris
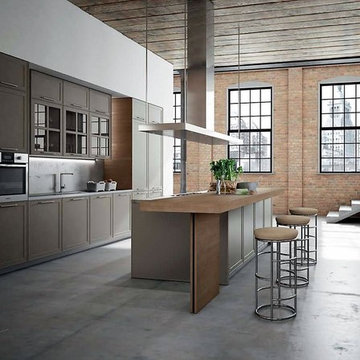
Foto de cocina industrial grande abierta con armarios estilo shaker, puertas de armario de madera oscura, encimera de madera, suelo de cemento, dos o más islas y suelo gris

Mood
design by Silvano Barsacchi
Contemporary taste and quality of life in the kitchen
There are a wealth of innovative solutions in Mood, a kitchen that responds successfully to new rhythms of daily life, and the urge to personalise one’s home. A kitchen of stylish simplicity, perfect in its contents and functions, which extends its horizons into the home: all space must waiting to be lived in, with no boundaries. Products with a variety of opening systems (under-top frames, under-top frames and central strip and handles), a huge assortment of materials and a trendsetting colour range, Mood is a vast kitchen design project to delight different tastes, rich in new ideas and elegant solutions. Exclusive, sophisticated attributes of an all-Italian kitchen styled for our time.
- See more at: http://www.scavolini.us/Kitchens/Mood

Gail Edelen
Imagen de cocina rústica extra grande con despensa, fregadero bajoencimera, armarios con paneles empotrados, puertas de armario con efecto envejecido, encimera de cemento, salpicadero verde, salpicadero de vidrio templado, electrodomésticos de acero inoxidable, suelo de cemento y dos o más islas
Imagen de cocina rústica extra grande con despensa, fregadero bajoencimera, armarios con paneles empotrados, puertas de armario con efecto envejecido, encimera de cemento, salpicadero verde, salpicadero de vidrio templado, electrodomésticos de acero inoxidable, suelo de cemento y dos o más islas

Kitchen
Foto de cocina tradicional renovada extra grande con fregadero bajoencimera, armarios estilo shaker, puertas de armario blancas, encimera de mármol, salpicadero blanco, salpicadero de azulejos de porcelana, electrodomésticos de acero inoxidable, suelo de cemento, dos o más islas, suelo gris y encimeras blancas
Foto de cocina tradicional renovada extra grande con fregadero bajoencimera, armarios estilo shaker, puertas de armario blancas, encimera de mármol, salpicadero blanco, salpicadero de azulejos de porcelana, electrodomésticos de acero inoxidable, suelo de cemento, dos o más islas, suelo gris y encimeras blancas

Foto de cocinas en L actual extra grande abierta con fregadero bajoencimera, armarios con paneles lisos, dos o más islas, suelo beige, encimera de acrílico, salpicadero blanco, puertas de armario grises, salpicadero de azulejos de cerámica, electrodomésticos de acero inoxidable, suelo de cemento y barras de cocina

Open concept kitchen with large 2 large islands. Custom cabinets and paneled appliances. Hidden appliance garage. Matte white brizio no touch faucets.

We designed modern industrial kitchen in Rowayton in collaboration with Bruce Beinfield of Beinfield Architecture for his personal home with wife and designer Carol Beinfield. This kitchen features custom black cabinetry, custom-made hardware, and copper finishes. The open shelving allows for a display of cooking ingredients and personal touches. There is open seating at the island, Sub Zero Wolf appliances, including a Sub Zero wine refrigerator.

A close up view of the custom copper farmhouse sink as well as the reclaimed wood in the herringbone pattern located on the smaller of the two kitchen islands. Here you can see the oak custom-made cabinets in the background as well as the back-painted glass backsplash.
The copper sink and iron countertop face was hand crafted by a local metal artist. Stillwater Woodworking crafted the custom cabinets and island, which was made with wood tile from E & S Tile applied in a herringbone pattern. Thanks to Idaho Granite Works for finishing it off with beautiful Silestone quartz.
Photography by Marie-Dominique Verdier
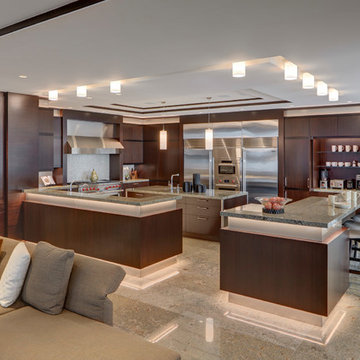
Jim Haefner, Photographer
Diseño de cocina retro abierta con armarios con paneles lisos, dos o más islas, salpicadero verde, encimeras grises, fregadero bajoencimera, puertas de armario de madera en tonos medios, electrodomésticos de acero inoxidable, suelo de cemento y barras de cocina
Diseño de cocina retro abierta con armarios con paneles lisos, dos o más islas, salpicadero verde, encimeras grises, fregadero bajoencimera, puertas de armario de madera en tonos medios, electrodomésticos de acero inoxidable, suelo de cemento y barras de cocina

Crown Point Cabinetry
Ejemplo de cocinas en U de estilo americano grande abierto con fregadero encastrado, armarios con paneles empotrados, puertas de armario de madera oscura, encimera de esteatita, salpicadero multicolor, salpicadero con mosaicos de azulejos, electrodomésticos blancos, suelo de cemento, dos o más islas y suelo gris
Ejemplo de cocinas en U de estilo americano grande abierto con fregadero encastrado, armarios con paneles empotrados, puertas de armario de madera oscura, encimera de esteatita, salpicadero multicolor, salpicadero con mosaicos de azulejos, electrodomésticos blancos, suelo de cemento, dos o más islas y suelo gris

Ejemplo de cocinas en L rústica de tamaño medio abierta con fregadero sobremueble, armarios estilo shaker, puertas de armario de madera en tonos medios, encimera de granito, salpicadero verde, salpicadero de azulejos de cerámica, electrodomésticos de acero inoxidable, suelo de cemento, dos o más islas, suelo marrón y encimeras marrones

We chose a micro cement floor for this space, choosing a warm neutral that sat perfectly with the wall colour. This entire extension space was intended to feel like a bright and sunny contrast to the pattern and colour of the rest of the house. A sense of calm, space, and comfort exudes from the space. We chose linen and boucle fabrics for the furniture, continuing the restrained palette. The enormous sculptural kitchen is grounding the space, which we designed in collaboration with Roundhouse Design. However, to continue the sense of space and full-height ceiling scale, we colour-matched the kitchen wall cabinets with the wall paint colour. the base units were sprayed in farrow and ball 'Railings'.
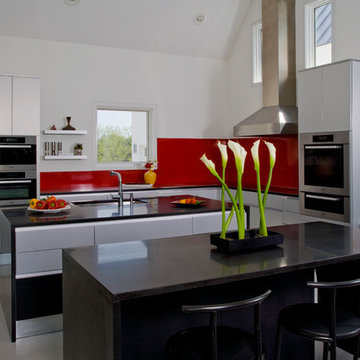
http://www.pickellbuilders.com. Photography by Linda Oyama Bryan.
Contemporary two-island European style kitchen with Aster Cucine cabinetry in a combination of Oak and brushed stainless with a modula door style, black absolute honed countertops and stainless steel countertops, and a stainless steel hood.
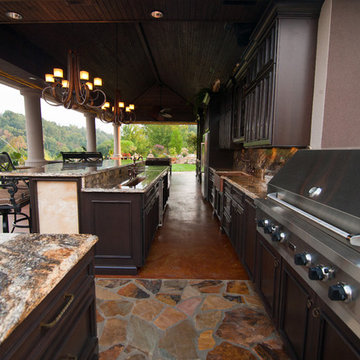
Black coffee stained cherry cabinets with a black glaze and resin waterproof finish. Granite ogee edge countertops with full height granite backsplash. Honey onyx was used for the back of the island. Custom designed ironwork with bronze finish. Copper farmhouse sink. Island trough copper sink 42" in width. Oil Rubbed bronze faucets. Viking appliances. Frontgate outdoor barstools.
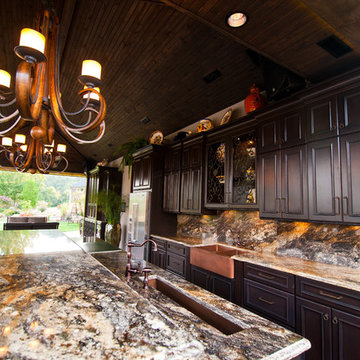
Black coffee stained cherry cabinets with a black glaze and resin waterproof finish. Granite ogee edge countertops with full height granite backsplash. Honey onyx was used for the back of the island. Custom designed ironwork with bronze finish. Copper farmhouse sink. Island trough copper sink 42" in width. Oil Rubbed bronze faucets. Viking appliances. Frontgate outdoor barstools.

Kitchen opening through to butlers pantry. Recycled timber benchtop to island, stainless steel bench to centre sink area and black laminate bench to rear.
Photo: Lara Masselos
Partial house Staging: Baxter Macintosh
753 ideas para cocinas con suelo de cemento y dos o más islas
1