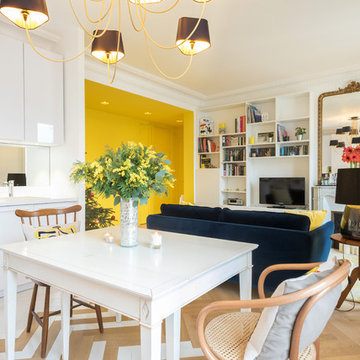62 ideas para cocinas con suelo de baldosas de terracota y suelo blanco
Filtrar por
Presupuesto
Ordenar por:Popular hoy
1 - 20 de 62 fotos

Diseño de cocina actual de tamaño medio abierta con armarios con rebordes decorativos, puertas de armario azules, encimera de mármol, salpicadero verde, salpicadero de azulejos de terracota, electrodomésticos con paneles, suelo de baldosas de terracota, una isla, suelo blanco y encimeras blancas
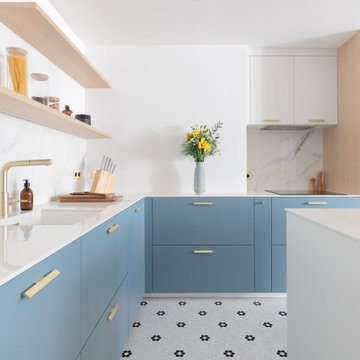
Au sol, un carrelage en tomettes noir et blanc disposé de manière à former des motifs de fleurs, qui s’étend de la cuisine jusqu’au salon, reliant harmonieusement les deux espaces.
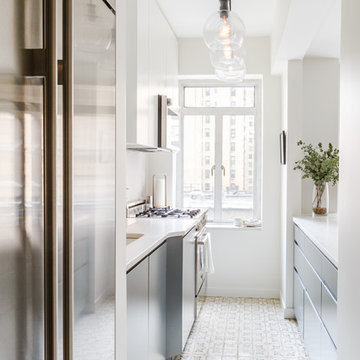
By locating the new subzero refrigerator where a pantry closet once was, we were able to increase the footprint of the petite kitchen, packing more function into a compact space.
Photo By Alex Staniloff
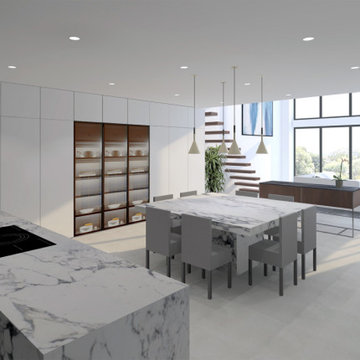
Render of huge project currently in progress.
Diseño de cocinas en L actual extra grande abierta con fregadero integrado, armarios con paneles lisos, puertas de armario grises, encimera de granito, salpicadero verde, salpicadero de losas de piedra, electrodomésticos de acero inoxidable, suelo de baldosas de terracota, una isla, suelo blanco y encimeras grises
Diseño de cocinas en L actual extra grande abierta con fregadero integrado, armarios con paneles lisos, puertas de armario grises, encimera de granito, salpicadero verde, salpicadero de losas de piedra, electrodomésticos de acero inoxidable, suelo de baldosas de terracota, una isla, suelo blanco y encimeras grises
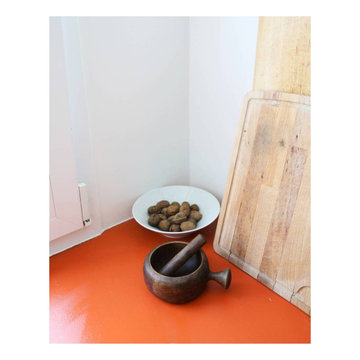
42m2, Paris 20e
-
Démolition complète de l'existant. Nous avons réalisé de nouveaux volumes intégrant une chambre, un salon, une cuisine et un bureau distincts.
L'objectif premier était d'apporter de la lumière à cet appartement qui était très vieillot sans lumière directe.
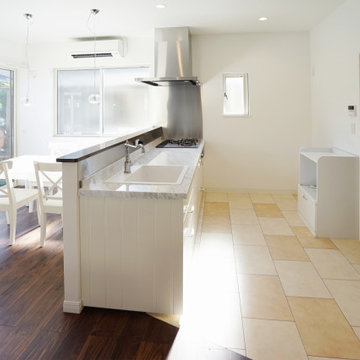
フローリングのリビングに続くキッチン部分の床材を、ベージュのタイルにすることで北欧風スタイルに。
Foto de cocina lineal nórdica de tamaño medio abierta con fregadero de un seno, puertas de armario blancas, encimera de acero inoxidable, salpicadero blanco, electrodomésticos negros, una isla, suelo de baldosas de terracota, suelo blanco, armarios con rebordes decorativos y papel pintado
Foto de cocina lineal nórdica de tamaño medio abierta con fregadero de un seno, puertas de armario blancas, encimera de acero inoxidable, salpicadero blanco, electrodomésticos negros, una isla, suelo de baldosas de terracota, suelo blanco, armarios con rebordes decorativos y papel pintado
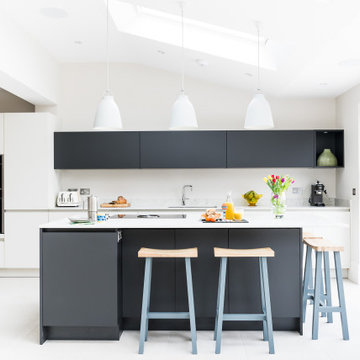
Diseño de cocina contemporánea de tamaño medio abierta con armarios con paneles lisos, encimera de cuarcita, salpicadero blanco, electrodomésticos negros, suelo de baldosas de terracota, una isla, suelo blanco, encimeras blancas, fregadero bajoencimera y puertas de armario blancas
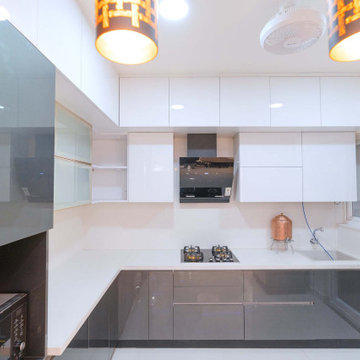
The Sumptuous Kitchen Area
The three alluring hanging lights await to welcome you to the cooking space. The combination of grey and white acrylic laminate works to give a fabulous appeal to the kitchen. The white quartz of the countertop and spotlighting of the bottom panels of wall cabinets add a magnificent vibe to the entire look.
The kitchen base cabinets are designed to provide maximum functionality. The PVC cutlery, anti-skid mats, and plate stands provide space for all of your utensils. Even the appliances used are the latest and best in the market.
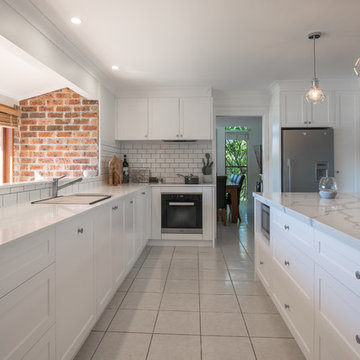
An extremely welcoming and homely amazing designed, modern Hampton style kitchen, huge amounts of natural light, white white stone bench tops, with an Statuario Venato stone island bench top from Smart Stone.
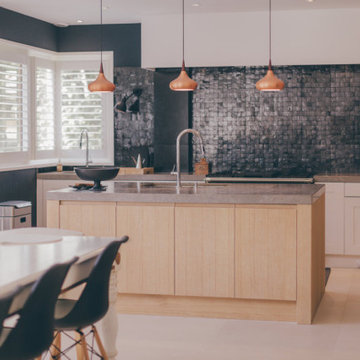
Cuisine contemporaine sur-mesure avec ilot centrale, pierre de Bourgogne au sol, carrelage en Zellige au mur, et peinture noir ardoise aux murs, suspension en cuivre
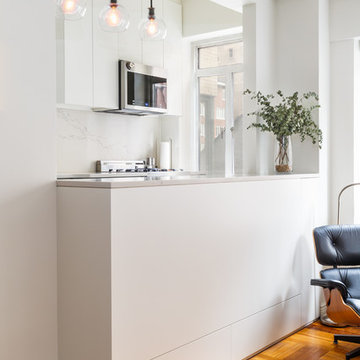
When the wall between the kitchen and living area was removed, we saw a great opportunity for more counter space and cabinetry, accessible from both the kitchen and living room.
Photo By Alex Staniloff
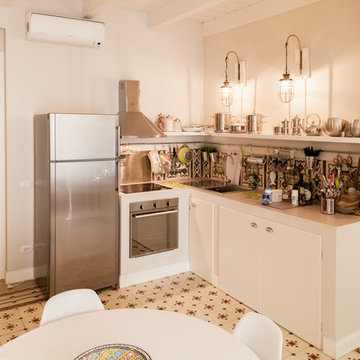
Stefano Ferrando
Diseño de cocina mediterránea de tamaño medio sin isla con fregadero de un seno, armarios abiertos, puertas de armario blancas, electrodomésticos de acero inoxidable, suelo de baldosas de terracota y suelo blanco
Diseño de cocina mediterránea de tamaño medio sin isla con fregadero de un seno, armarios abiertos, puertas de armario blancas, electrodomésticos de acero inoxidable, suelo de baldosas de terracota y suelo blanco
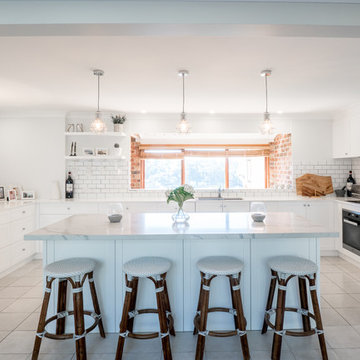
An extremely welcoming and homely amazing designed, modern Hampton style kitchen, huge amounts of natural light, white white stone bench tops, with an Statuario Venato stone island bench top from Smart Stone.
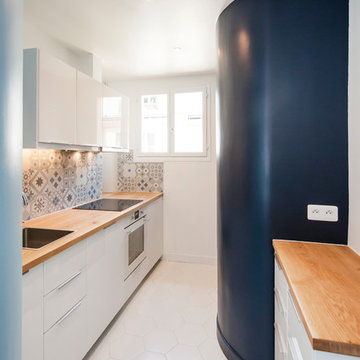
Diseño de cocina actual de tamaño medio cerrada con puertas de armario blancas, encimera de madera, salpicadero multicolor, salpicadero de azulejos de cerámica, suelo de baldosas de terracota, suelo blanco y encimeras beige
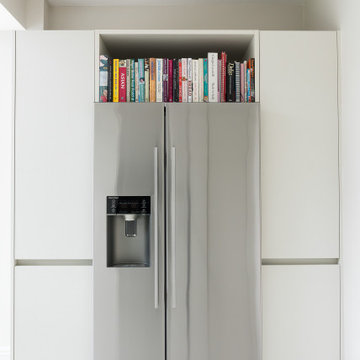
Foto de cocina actual de tamaño medio con fregadero integrado, armarios con paneles lisos, encimera de cuarcita, salpicadero blanco, electrodomésticos negros, suelo de baldosas de terracota, una isla, suelo blanco y encimeras blancas
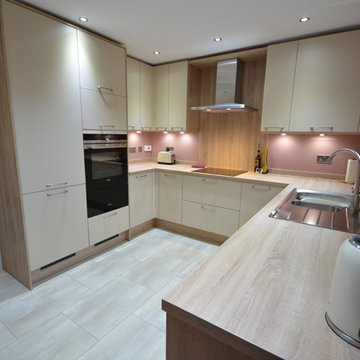
This stunning new kitchen has been designed and installed by our experienced team here at Palazzo. Working closely with Robert and Janet we have created a modern room focusing on simplicity with every detail and finish carefully selected to suit their every day requirements.
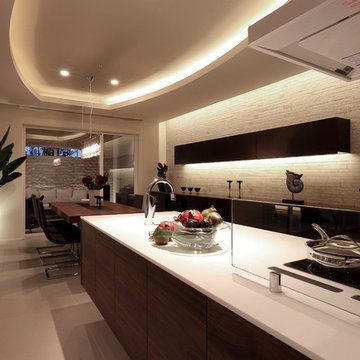
開放感のある吹き抜けリビングが特徴的なシンプル・ラグジュアリースタイルの展示場。 コンセプトの「コートヤード(中庭)のある暮らし」を象徴するアウトドアダイニングは、 水や風などの自然を身近に感じながら、 食事を楽しんだり読書をしてリラックスできる空間です。縦と横・内と外に開放され、 外からの視線は遮りプライベート感のある空間デザインとなっています。
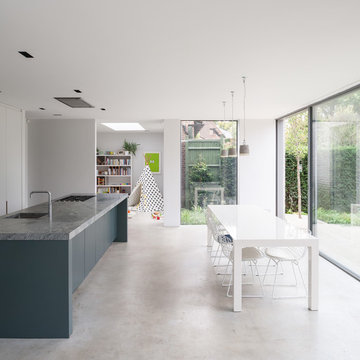
IQ Glass used minimal windows and frameless window to provide the homeowners with an inside-outside feel, as their existing dwelling had a poor connection to the large underused garden.
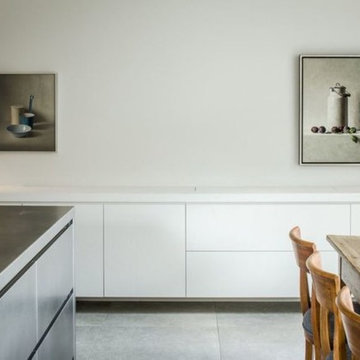
Pack your bags, today we are heading out to the Netherlands! The Villa Aan De Vect is a beautiful modern home designed by the architectural firm HOGO from Helmon, in the Netherlands. The home, inside and out, incorporates the clean lines and neutral tones that we’ve come to expect from modern design. However, the designers were able to sprinkle in a few traditional elements such as muted still-life paintings, representational sculpture, and a reclaimed wood table that could hold the dinner conversation all on its own. The Villa Aan De Vect transitions between traditional and modern style with an elegant ease — both time periods resting comfortably on the strong shoulders of great design.
62 ideas para cocinas con suelo de baldosas de terracota y suelo blanco
1
