8.742 ideas para cocinas con suelo de baldosas de terracota
Filtrar por
Presupuesto
Ordenar por:Popular hoy
61 - 80 de 8742 fotos
Artículo 1 de 2
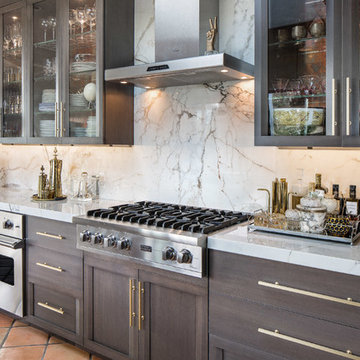
Kate Flconer Photography
Imagen de cocina comedor bohemia grande con fregadero encastrado, armarios tipo vitrina, puertas de armario grises, encimera de mármol, salpicadero blanco, salpicadero de losas de piedra, electrodomésticos de acero inoxidable, suelo de baldosas de terracota y una isla
Imagen de cocina comedor bohemia grande con fregadero encastrado, armarios tipo vitrina, puertas de armario grises, encimera de mármol, salpicadero blanco, salpicadero de losas de piedra, electrodomésticos de acero inoxidable, suelo de baldosas de terracota y una isla

Erika Bierman Photography
Diseño de cocinas en U tradicional renovado sin isla con fregadero sobremueble, armarios con paneles lisos, puertas de armario blancas, salpicadero amarillo, salpicadero de azulejos tipo metro, electrodomésticos de acero inoxidable y suelo de baldosas de terracota
Diseño de cocinas en U tradicional renovado sin isla con fregadero sobremueble, armarios con paneles lisos, puertas de armario blancas, salpicadero amarillo, salpicadero de azulejos tipo metro, electrodomésticos de acero inoxidable y suelo de baldosas de terracota

Walls with thick plaster arches and simple tile designs feel very natural and earthy in the warm Southern California sun. Terra cotta floor tiles are stained to mimic very old tile inside and outside in the Spanish courtyard shaded by a 'new' old olive tree. The outdoor plaster and brick fireplace has touches of antique Indian and Moroccan items. An outdoor garden shower graces the exterior of the master bath with freestanding white tub- while taking advantage of the warm Ojai summers. The open kitchen design includes all natural stone counters of white marble, a large range with a plaster range hood and custom hand painted tile on the back splash. Wood burning fireplaces with iron doors, great rooms with hand scraped wide walnut planks in this delightful stay cool home. Stained wood beams, trusses and planked ceilings along with custom creative wood doors with Spanish and Indian accents throughout this home gives a distinctive California Exotic feel.
Project Location: Ojai
designed by Maraya Interior Design. From their beautiful resort town of Ojai, they serve clients in Montecito, Hope Ranch, Malibu, Westlake and Calabasas, across the tri-county areas of Santa Barbara, Ventura and Los Angeles, south to Hidden Hills- north through Solvang and more.Spanish Revival home in Ojai.
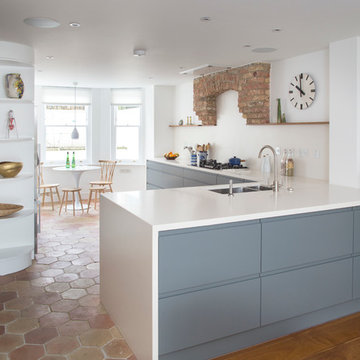
This basement kitchen is bright and inviting due to the generous amount of natural light flooding the space and the curved open shelving units that aesthetically leads you from one space to another. A white Corian work top wraps around grey silk finished lacquered draws creating a contemporary feel.
David Giles
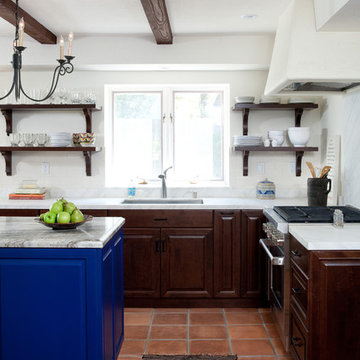
Lepere Studio
Ejemplo de cocina mediterránea grande con armarios con paneles con relieve, puertas de armario de madera en tonos medios, salpicadero blanco, suelo de baldosas de terracota, una isla, salpicadero de losas de piedra y electrodomésticos de acero inoxidable
Ejemplo de cocina mediterránea grande con armarios con paneles con relieve, puertas de armario de madera en tonos medios, salpicadero blanco, suelo de baldosas de terracota, una isla, salpicadero de losas de piedra y electrodomésticos de acero inoxidable

Kodiak Greenwood
Imagen de cocina mediterránea de tamaño medio con fregadero bajoencimera, armarios estilo shaker, puertas de armario de madera clara, encimera de madera, salpicadero beige, salpicadero de losas de piedra, electrodomésticos de acero inoxidable, una isla y suelo de baldosas de terracota
Imagen de cocina mediterránea de tamaño medio con fregadero bajoencimera, armarios estilo shaker, puertas de armario de madera clara, encimera de madera, salpicadero beige, salpicadero de losas de piedra, electrodomésticos de acero inoxidable, una isla y suelo de baldosas de terracota
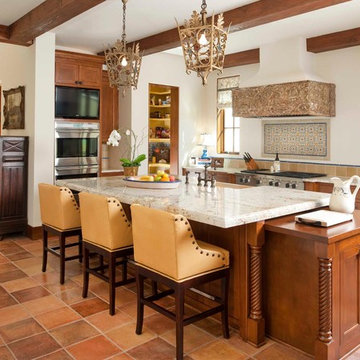
Modelo de cocinas en U mediterráneo grande abierto con armarios estilo shaker, puertas de armario de madera oscura, salpicadero multicolor, electrodomésticos de acero inoxidable, fregadero bajoencimera, encimera de cuarzo compacto, salpicadero de azulejos de cemento, suelo de baldosas de terracota, una isla y suelo marrón

Au centre de la cuisine se trouve un îlot spacieux, le véritable point focal de la pièce revêtu d’un élégant comptoir en marbre blanc. Des luminaires suspendus au-dessus de l’îlot ajoutent une lumière douce et chaleureuse.

Foto de cocina vintage de tamaño medio abierta sin isla con fregadero bajoencimera, armarios con paneles lisos, puertas de armario beige, encimera de granito, salpicadero blanco, salpicadero de azulejos de cerámica, electrodomésticos negros, suelo de baldosas de terracota, suelo beige y encimeras beige

Foto de cocinas en L clásica renovada de tamaño medio abierta sin isla con fregadero sobremueble, armarios con rebordes decorativos, puertas de armario verdes, encimera de madera, salpicadero beige, electrodomésticos con paneles, suelo de baldosas de terracota, suelo rojo y encimeras beige

A view of the kitchen showing the white plaster hood, blue ceramic tile backsplash, marble countertops, white cabinets and a large kitchen island equipped with four bar seats.

Modelo de cocinas en L beige y blanca tradicional de tamaño medio sin isla con fregadero integrado, armarios con paneles empotrados, puertas de armario beige, encimera de acrílico, salpicadero blanco, salpicadero de azulejos de cerámica, electrodomésticos de colores, suelo de baldosas de terracota, suelo marrón, encimeras beige y todos los diseños de techos

Robin Stancliff photo credits. This kitchen had a complete transformation, and now it is beautiful, bright, and much
more accessible! To accomplish my goals for this kitchen, I had to completely demolish
the walls surrounding the kitchen, only keeping the attractive exposed load bearing
posts and the HVAC system in place. I also left the existing pony wall, which I turned
into a breakfast area, to keep the electric wiring in place. A challenge that I
encountered was that my client wanted to keep the original Saltillo tile that gives her
home it’s Southwestern flair, while having an updated kitchen with a mid-century
modern aesthetic. Ultimately, the vintage Saltillo tile adds a lot of character and interest
to the new kitchen design. To keep things clean and minimal, all of the countertops are
easy-to-clean white quartz. Since most of the cooking will be done on the new
induction stove in the breakfast area, I added a uniquely textured three-dimensional
backsplash to give a more decorative feel. Since my client wanted the kitchen to be
disability compliant, we put the microwave underneath the counter for easy access and
added ample storage space beneath the counters rather than up high. With a full view
of the surrounding rooms, this new kitchen layout feels very open and accessible. The
crisp white cabinets and wall color is accented by a grey island and updated lighting
throughout. Now, my client has a kitchen that feels open and easy to maintain while
being safe and useful for people with disabilities.

After: Nabi Glacier White subway tile with crackle finish for kitchen backsplash, Caesarstone Symphony Grey quartz countertop, Kraus undermount stainless sink, Kraus Bolden faucet, Kichler Everly pendant lights, new backless saddle-seat counter stools, wall paint Benjamin Moore Atmospheric AF-500. All other items original to Year-built 2000 home: cabinets, floor, appliances, shelving, track-lighting. Photo by T. Spies
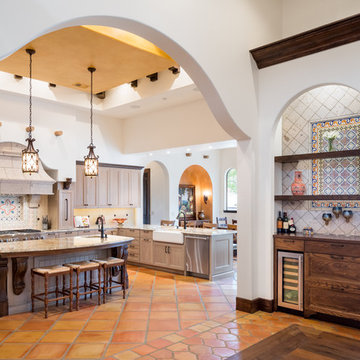
Reverse ogee arch leading into the kitchen area mirrors the same style found across the main area at the fireplace and at the cook top area. The reverse ogee is often found in Spanish style architecture and therefore is seen in several areas throughout this project.
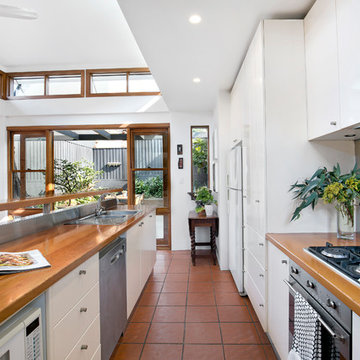
Pilcher Residential
Foto de cocina lineal tradicional renovada de tamaño medio abierta con fregadero de un seno, armarios estilo shaker, puertas de armario blancas, encimera de madera, electrodomésticos de acero inoxidable, suelo de baldosas de terracota, una isla y encimeras marrones
Foto de cocina lineal tradicional renovada de tamaño medio abierta con fregadero de un seno, armarios estilo shaker, puertas de armario blancas, encimera de madera, electrodomésticos de acero inoxidable, suelo de baldosas de terracota, una isla y encimeras marrones

This transitional style living space is a breath of fresh air, beginning with the open concept kitchen featuring cool white walls, bronze pendant lighting and classically elegant Calacatta Dorada Quartz countertops by Vadara. White frameless cabinets by DeWils continue the soothing, modern color palette, resulting in a kitchen that balances a rustic Spanish aesthetic with bright, modern finishes. Mission red cement tile flooring lends the space a pop of Southern California charm that flows into a stunning stairwell highlighted by terracotta tile accents that complement without overwhelming the ceiling architecture above. The bathroom is a soothing escape with relaxing white relief subway tiles offset by wooden skylights and rich accents.
PROJECT DETAILS:
Style: Transitional
Countertops: Vadara Quartz (Calacatta Dorado)
Cabinets: White Frameless Cabinets, by DeWils
Hardware/Plumbing Fixture Finish: Oil Rubbed Bronze
Lighting Fixtures: Bronze Pendant lighting
Flooring: Cement Tile (color = Mission Red)
Tile/Backsplash: White subway with Terracotta accent
Paint Colors: White
Photographer: J.R. Maddox
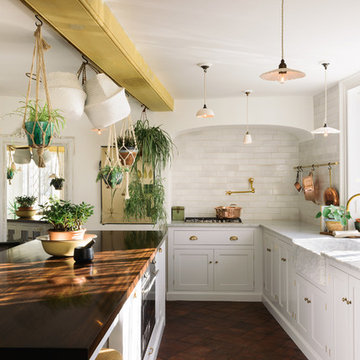
Diseño de cocina comedor romántica con fregadero sobremueble, armarios estilo shaker, puertas de armario blancas, encimera de mármol, salpicadero blanco, salpicadero de azulejos tipo metro, electrodomésticos con paneles, suelo de baldosas de terracota, una isla y suelo marrón

Modelo de cocina tradicional renovada pequeña con armarios con paneles lisos, puertas de armario en acero inoxidable, encimera de granito, electrodomésticos de acero inoxidable, suelo de baldosas de terracota, península y suelo rojo
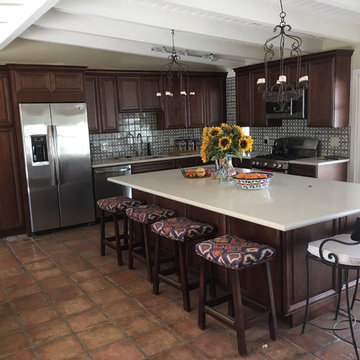
Diseño de cocina mediterránea de tamaño medio con fregadero bajoencimera, armarios con paneles con relieve, puertas de armario de madera en tonos medios, encimera de acrílico, salpicadero multicolor, salpicadero de azulejos de cerámica, electrodomésticos de acero inoxidable, suelo de baldosas de terracota, una isla, suelo naranja y encimeras blancas
8.742 ideas para cocinas con suelo de baldosas de terracota
4