3.762 ideas para cocinas con suelo de baldosas de porcelana y suelo multicolor
Filtrar por
Presupuesto
Ordenar por:Popular hoy
101 - 120 de 3762 fotos

This bright urban oasis is perfectly appointed with O'Brien Harris Cabinetry in Chicago's bespoke Chatham White Oak cabinetry. The scope of the project included a kitchen that is open to the great room and a bar. The open-concept design is perfect for entertaining. Countertops are Carrara marble, and the backsplash is a white subway tile, which keeps the palette light and bright. The kitchen is accented with polished nickel hardware. Niches were created for open shelving on the oven wall. A custom hood fabricated by O’Brien Harris with stainless banding creates a focal point in the space. Windows take up the entire back wall, which posed a storage challenge. The solution? Our kitchen designers extended the kitchen cabinetry into the great room to accommodate the family’s storage requirements. obrienharris.com
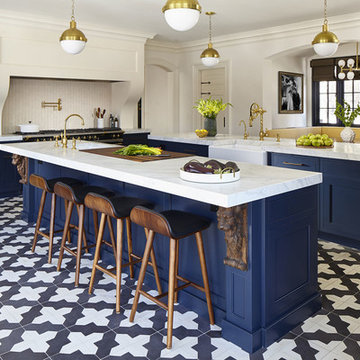
This beautifully designed custom kitchen with two islands has everything you need. From the blue painted cabinetry to the black and white tile flooring to the marble countertops and brass fixtures, it provides an open workspace with ample space for your entertainment needs.

Decoración: Laura Cotano de Diego
Fotos: Marco Ambrosini
Modelo de cocina comedor actual grande con armarios con paneles lisos, puertas de armario blancas, encimera de mármol, suelo de baldosas de porcelana, una isla, fregadero bajoencimera, salpicadero de ladrillos, electrodomésticos de acero inoxidable y suelo multicolor
Modelo de cocina comedor actual grande con armarios con paneles lisos, puertas de armario blancas, encimera de mármol, suelo de baldosas de porcelana, una isla, fregadero bajoencimera, salpicadero de ladrillos, electrodomésticos de acero inoxidable y suelo multicolor

Foto: Federico Villa Studio
Ejemplo de cocinas en L escandinava de tamaño medio cerrada sin isla con fregadero bajoencimera, armarios con paneles empotrados, puertas de armario verdes, encimera de cuarzo compacto, salpicadero verde, puertas de cuarzo sintético, electrodomésticos de acero inoxidable, suelo de baldosas de porcelana, suelo multicolor y encimeras grises
Ejemplo de cocinas en L escandinava de tamaño medio cerrada sin isla con fregadero bajoencimera, armarios con paneles empotrados, puertas de armario verdes, encimera de cuarzo compacto, salpicadero verde, puertas de cuarzo sintético, electrodomésticos de acero inoxidable, suelo de baldosas de porcelana, suelo multicolor y encimeras grises
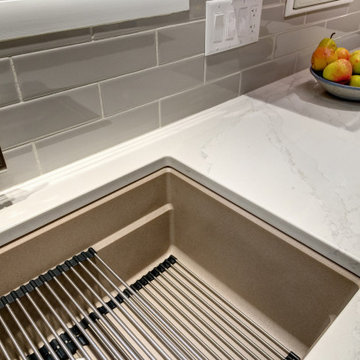
Photo Credit: Dennis Jourdan
Diseño de cocina actual de tamaño medio con fregadero de un seno, armarios con paneles lisos, puertas de armario de madera oscura, encimera de cuarzo compacto, salpicadero verde, salpicadero de azulejos de porcelana, electrodomésticos de acero inoxidable, suelo de baldosas de porcelana, península, suelo multicolor y encimeras grises
Diseño de cocina actual de tamaño medio con fregadero de un seno, armarios con paneles lisos, puertas de armario de madera oscura, encimera de cuarzo compacto, salpicadero verde, salpicadero de azulejos de porcelana, electrodomésticos de acero inoxidable, suelo de baldosas de porcelana, península, suelo multicolor y encimeras grises
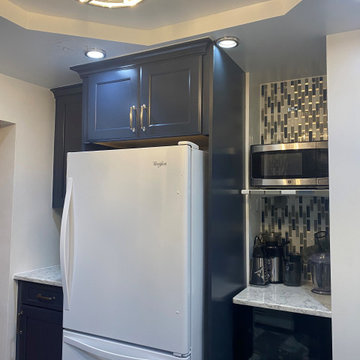
Foto de cocinas en L tradicional renovada sin isla con fregadero bajoencimera, armarios con paneles empotrados, puertas de armario azules, encimera de cuarzo compacto, salpicadero multicolor, salpicadero de vidrio templado, electrodomésticos blancos, suelo de baldosas de porcelana, suelo multicolor, encimeras multicolor y bandeja

This small kitchen packs a powerful punch. By replacing an oversized sliding glass door with a 24" cantilever which created additional floor space. We tucked a large Reid Shaw farm sink with a wall mounted faucet into this recess. A 7' peninsula was added for storage, work counter and informal dining. A large oversized window floods the kitchen with light. The color of the Eucalyptus painted and glazed cabinets is reflected in both the Najerine stone counter tops and the glass mosaic backsplash tile from Oceanside Glass Tile, "Devotion" series. All dishware is stored in drawers and the large to the counter cabinet houses glassware, mugs and serving platters. Tray storage is located above the refrigerator. Bottles and large spices are located to the left of the range in a pull out cabinet. Pots and pans are located in large drawers to the left of the dishwasher. Pantry storage was created in a large closet to the left of the peninsula for oversized items as well as the microwave. Additional pantry storage for food is located to the right of the refrigerator in an alcove. Cooking ventilation is provided by a pull out hood so as not to distract from the lines of the kitchen.

Diseño de cocina tradicional renovada de tamaño medio sin isla con fregadero bajoencimera, armarios estilo shaker, encimera de granito, salpicadero gris, salpicadero de azulejos de vidrio, electrodomésticos de acero inoxidable, suelo de baldosas de porcelana, suelo multicolor, encimeras negras y puertas de armario de madera oscura

Объединенная с гостиной кухня с полубарным столом в светлых оттенках. Филенки на фасадах, стеклянные витрины для посуды, на окнах римские шторы с оливковыми узорами, в тон яркому акцентному дивану. трубчатые радиаторы и подвес над полубарным столом молочного цвета.
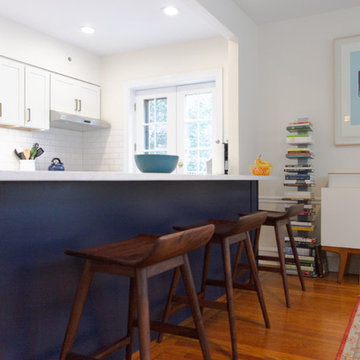
Tying in dining room floor with the denim blue counter, these minimal dark wood bar stools offer a medium tone between the lighter floor and the blue. With sweeping curved seats accentuating the grain of the wood, these bar stools are as aesthetically pleasing as they are functional, providing optimal support and comfort.
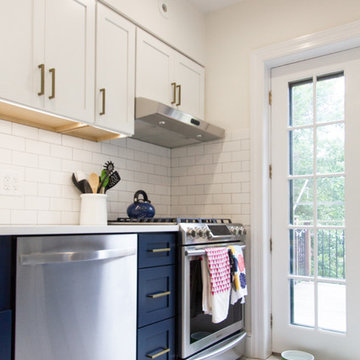
Complimenting the metallic golden pulls and hardware in the space, the kitchen's stainless steel appliances accented in gold allow for them to be a highlight and a complimentary component within. Taking advantage of the ambient lighting from the french doors, the flat panel stainless steel blends and reverberates all of the colors in the kitchen.
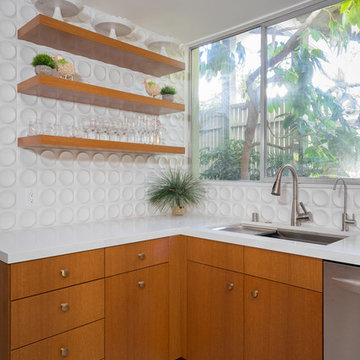
Mid Century Kitchen
Imagen de cocinas en L contemporánea de tamaño medio cerrada con fregadero bajoencimera, armarios con paneles lisos, puertas de armario de madera oscura, encimera de cuarzo compacto, salpicadero blanco, salpicadero de azulejos de porcelana, electrodomésticos de acero inoxidable, suelo de baldosas de porcelana, península, suelo multicolor y encimeras blancas
Imagen de cocinas en L contemporánea de tamaño medio cerrada con fregadero bajoencimera, armarios con paneles lisos, puertas de armario de madera oscura, encimera de cuarzo compacto, salpicadero blanco, salpicadero de azulejos de porcelana, electrodomésticos de acero inoxidable, suelo de baldosas de porcelana, península, suelo multicolor y encimeras blancas
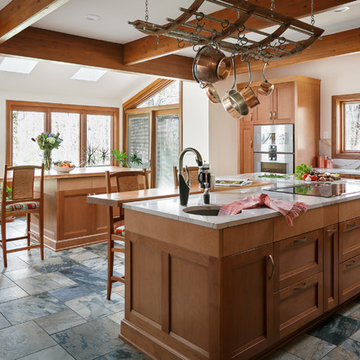
Modelo de cocinas en L tradicional renovada extra grande cerrada con fregadero bajoencimera, armarios con paneles empotrados, puertas de armario de madera oscura, encimera de cuarzo compacto, salpicadero blanco, salpicadero de losas de piedra, electrodomésticos de acero inoxidable, suelo de baldosas de porcelana, dos o más islas, suelo multicolor y encimeras blancas
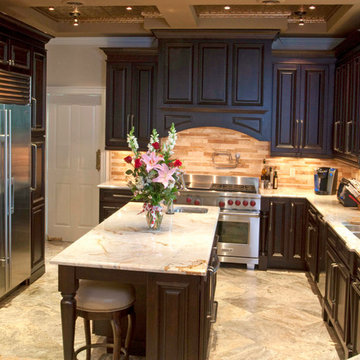
Imagen de cocinas en U tradicional de tamaño medio cerrado con fregadero de doble seno, armarios con paneles con relieve, puertas de armario de madera en tonos medios, encimera de mármol, salpicadero beige, salpicadero de azulejos de piedra, electrodomésticos de acero inoxidable, suelo de baldosas de porcelana, una isla y suelo multicolor

This small kitchen packs a powerful punch. By replacing an oversized sliding glass door with a 24" cantilever which created additional floor space. We tucked a large Reid Shaw farm sink with a wall mounted faucet into this recess. A 7' peninsula was added for storage, work counter and informal dining. A large oversized window floods the kitchen with light. The color of the Eucalyptus painted and glazed cabinets is reflected in both the Najerine stone counter tops and the glass mosaic backsplash tile from Oceanside Glass Tile, "Devotion" series. All dishware is stored in drawers and the large to the counter cabinet houses glassware, mugs and serving platters. Tray storage is located above the refrigerator. Bottles and large spices are located to the left of the range in a pull out cabinet. Pots and pans are located in large drawers to the left of the dishwasher. Pantry storage was created in a large closet to the left of the peninsula for oversized items as well as the microwave. Additional pantry storage for food is located to the right of the refrigerator in an alcove. Cooking ventilation is provided by a pull out hood so as not to distract from the lines of the kitchen.
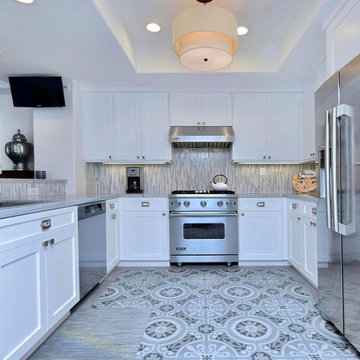
The kitchen features a subtle color combination. The white shaker cabinets are adorned with contemporary hardware, the finish of which compliments the stainless steel appliances. A two-tiered drum shade pendant contributes to the elegance of this space.
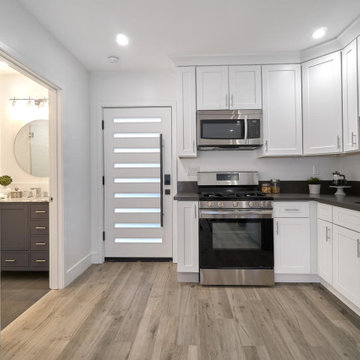
Gray and White guesthouse kitchen
Foto de cocina moderna de tamaño medio con fregadero bajoencimera, armarios estilo shaker, puertas de armario blancas, encimera de cuarcita, electrodomésticos de acero inoxidable, suelo de baldosas de porcelana, una isla, suelo multicolor y encimeras grises
Foto de cocina moderna de tamaño medio con fregadero bajoencimera, armarios estilo shaker, puertas de armario blancas, encimera de cuarcita, electrodomésticos de acero inoxidable, suelo de baldosas de porcelana, una isla, suelo multicolor y encimeras grises
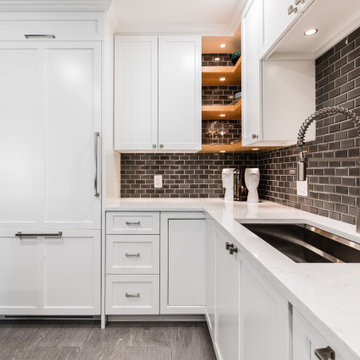
The Kitchen features an open layout featuring a panel-ready 36" Bertazzoni Fridge with a Left Hinge. The floating shelves and Custom Kitchen Cabinets are from Renowned Cabinetry. Moen Chrome Pulldown Kitchen Faucet. The Kitchen floor is Daltile-Ambassador tile. The countertop surfaces are from Cambria. Cambria Swanbridge™ from their Marble Collection

Modelo de cocinas en L actual de tamaño medio sin isla con armarios con paneles lisos, puertas de armario grises, encimera de acrílico, salpicadero de azulejos de porcelana, suelo de baldosas de porcelana, encimeras grises, salpicadero multicolor, suelo multicolor y fregadero de un seno

This bright urban oasis is perfectly appointed with O'Brien Harris Cabinetry in Chicago's bespoke Chatham White Oak cabinetry. The scope of the project included a kitchen that is open to the great room and a bar. The open-concept design is perfect for entertaining. Countertops are Carrara marble, and the backsplash is a white subway tile, which keeps the palette light and bright. The kitchen is accented with polished nickel hardware. Niches were created for open shelving on the oven wall. A custom hood fabricated by O’Brien Harris with stainless banding creates a focal point in the space. Windows take up the entire back wall, which posed a storage challenge. The solution? Our kitchen designers extended the kitchen cabinetry into the great room to accommodate the family’s storage requirements. obrienharris.com
3.762 ideas para cocinas con suelo de baldosas de porcelana y suelo multicolor
6