11.064 ideas para cocinas con suelo de baldosas de porcelana y suelo marrón
Filtrar por
Presupuesto
Ordenar por:Popular hoy
121 - 140 de 11.064 fotos
Artículo 1 de 3
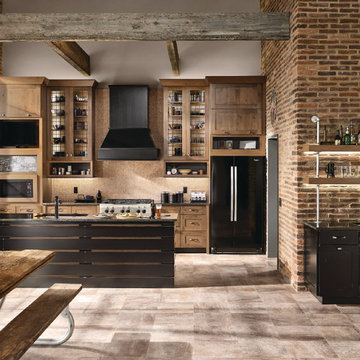
Ejemplo de cocina lineal urbana de tamaño medio abierta con armarios estilo shaker, puertas de armario de madera oscura, electrodomésticos negros, península, fregadero bajoencimera, suelo de baldosas de porcelana y suelo marrón
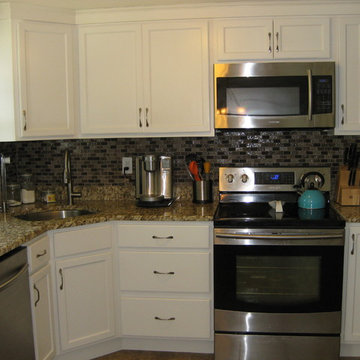
Modelo de cocinas en L clásica renovada pequeña sin isla con fregadero bajoencimera, armarios con paneles empotrados, puertas de armario blancas, encimera de granito, salpicadero marrón, electrodomésticos de acero inoxidable, salpicadero de azulejos de vidrio, suelo de baldosas de porcelana, suelo marrón y encimeras beige

This coastal home is located in Carlsbad, California! With some remodeling and vision this home was transformed into a peaceful retreat. The remodel features an open concept floor plan with the living room flowing into the dining room and kitchen. The kitchen is made gorgeous by its custom cabinetry with a flush mount ceiling vent. The dining room and living room are kept open and bright with a soft home furnishing for a modern beach home. The beams on ceiling in the family room and living room are an eye-catcher in a room that leads to a patio with canyon views and a stunning outdoor space!
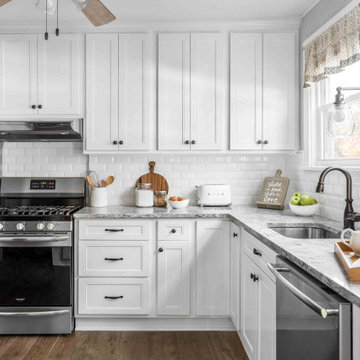
Modelo de cocina campestre de tamaño medio con fregadero de un seno, armarios con paneles lisos, puertas de armario blancas, encimera de cuarcita, salpicadero blanco, salpicadero de azulejos de cerámica, electrodomésticos de acero inoxidable, suelo de baldosas de porcelana, suelo marrón y encimeras grises
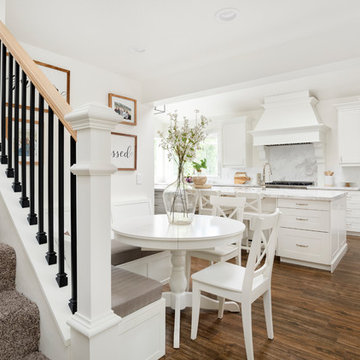
open concept Galley farmhouse/traditional kitchen. Large Island with marble countertops and undermounted sink and polished nickel faucet and air switch disposal. Custom made white wood hood and Thor gas cooktop and double ovens. Grey painted sliding barn door and beautiful warm Alder door. Farmhouse sink and polished nickel hardware.
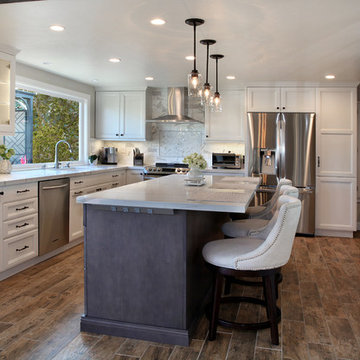
This eclectic kitchen design in Mission Viejo-Lake View brings light into the space through a large window, which is then beautifully reflected in the mirror paneled pantry doors. The mirrors add depth and light to the space, giving the kitchen a bright, airy feel. Glass pendant lights, recessed lighting, and under- and in-cabinet lights complete the multi-layered lighting design.
The Columbia Cabinetry recessed panel kitchen cabinets bring a traditional foundation to the kitchen design. White perimeter cabinetry includes glass front upper cabinets with in cabinet lighting, offering the perfect place to display dishes and glassware. This is beautifully contrasted by gray island cabinetry, all accented by Top Knobs cabinet hardware. The island incorporates seating for casual dining and an angled undercounter power strip.
A white engineered quartz countertop is a stylish and practical complement to the cabinetry. The white and gray theme carries through in the marble backsplash, which brings the natural texture and color of this material to the design. A porcelain tile wood look floor brings warmth to the color scheme, in a durable and easy to maintain material.
Stainless steel appliances feature throughout the design, including the LG refrigerator and range, Sharp microwave drawer, and Zephyr chimney vent hood. A backsplash tile feature design adds a focal point above the range. The beverage center incorporates a Zephyr wine refrigerator. An Allia by Rohl white fireclay undermount sink is positioned facing the large kitchen window that overlooks a stunning view and is accompanied by a pull-down sprayer faucet.
This Mission Viejo-Lake View kitchen design brings together materials, textures, lighting, and complementary colors to create a stunning space. This kitchen is sure to be the center of life in the home, perfect for daily family life, casual dining, sipping a glass of wine while enjoying the view, and entertaining friends.
Photos by Jeri Koegel
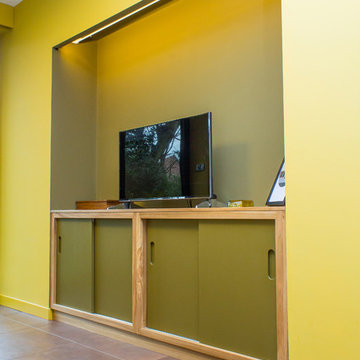
This Mid Century inspired kitchen was manufactured for a couple who definitely didn't want a traditional 'new' fitted kitchen as part of their extension to a 1930's house in a desirable Manchester suburb.
Sliding cupboards painted in Little Greene - Bright Bronze Green also house the electronic components of the media and entertainment system. A projector screen descends from above at the touch of a button for the full cinematic experience.
Photo: Ian Hampson
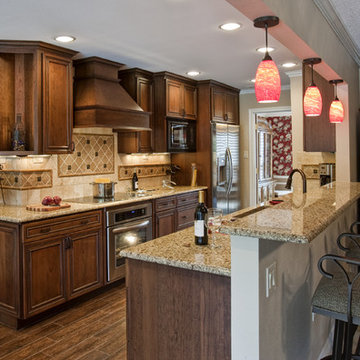
This is the finished kitchen. It features custom made DeWils cabinets, granite countertops, all new stainless steel appliances, 3-tier lighting with pendant lighting over the breakfast bar, a vent hood that matches the cabinets, gorgeous backsplash tile, and tile flooring that looks like hard wood.
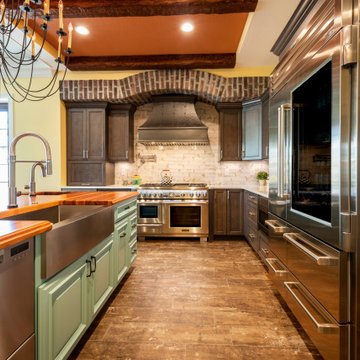
Custom cabinetry from Kemp Cabinets. The color, Misty Grey in Maple was used for the perimeter cabinets, and Vintage Vessel from Sherwin Williams was used for the Island cabinets. The center island countertop is a custom Asian Tiger Wood Slab from Chicago, and the remainder countertops were finished with Engineered Quartz. Grunge 3"x11.8" Porcelain Tile in Iron was used for the backsplash.
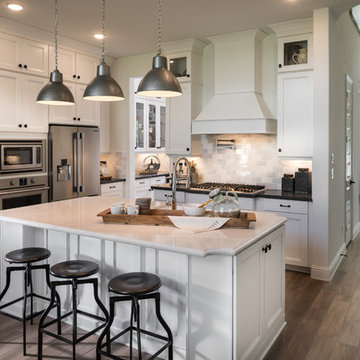
Cabinets: Capistrano Painted Linen
Countertop: Perimeter: Silestone Eternal Charcoal Soapstone
Island: Silestone Eternal Calcata Gold
Backsplash: DTM190 First Snow 3x6 Brick Joint Horizontal
Floor: American Tile Ranch Wood Warm Brown
Photographer: Steve Chenn
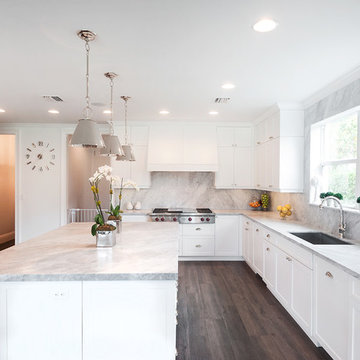
Bianco Mykonos countertops & backsplash
Diseño de cocinas en U tradicional renovado grande con fregadero encastrado, puertas de armario blancas, encimera de mármol, salpicadero multicolor, salpicadero de losas de piedra, electrodomésticos de acero inoxidable, suelo de baldosas de porcelana, una isla, armarios estilo shaker, suelo marrón y encimeras grises
Diseño de cocinas en U tradicional renovado grande con fregadero encastrado, puertas de armario blancas, encimera de mármol, salpicadero multicolor, salpicadero de losas de piedra, electrodomésticos de acero inoxidable, suelo de baldosas de porcelana, una isla, armarios estilo shaker, suelo marrón y encimeras grises
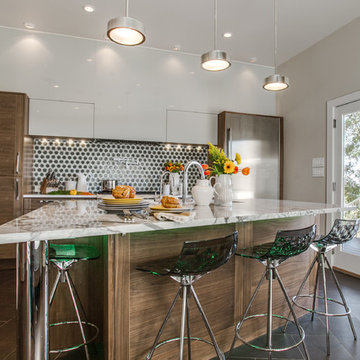
Bryan Baltzar
An outdated kitchen get's an over haul with warm finises cool marble, glass accents, stainless steel appliance and a rethink in the overall layout to enhance functionality. All to modernize the design to fit the Client's Santa Fe/Modern style they wanted to achieve.
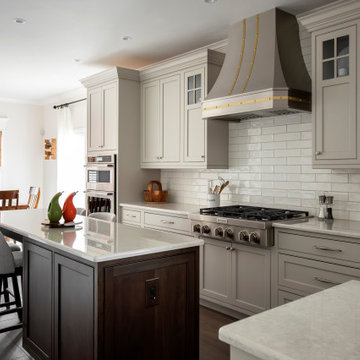
Ejemplo de cocinas en L clásica renovada de tamaño medio abierta con fregadero sobremueble, armarios con rebordes decorativos, puertas de armario grises, encimera de cuarzo compacto, salpicadero blanco, salpicadero de azulejos de cerámica, electrodomésticos de acero inoxidable, suelo de baldosas de porcelana, una isla, suelo marrón y encimeras blancas
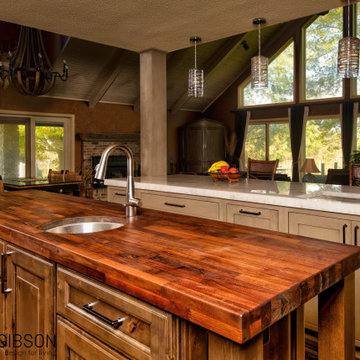
Foto de cocinas en U de tamaño medio abierto con fregadero bajoencimera, armarios con paneles empotrados, puertas de armario de madera clara, encimera de cuarzo compacto, salpicadero multicolor, salpicadero con mosaicos de azulejos, electrodomésticos de acero inoxidable, suelo de baldosas de porcelana, una isla, suelo marrón y encimeras blancas
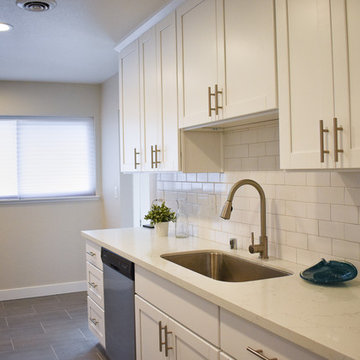
Imagen de cocina tradicional renovada de tamaño medio cerrada sin isla con fregadero bajoencimera, armarios estilo shaker, puertas de armario blancas, encimera de cuarzo compacto, salpicadero blanco, salpicadero de azulejos tipo metro, suelo de baldosas de porcelana, suelo marrón y encimeras blancas
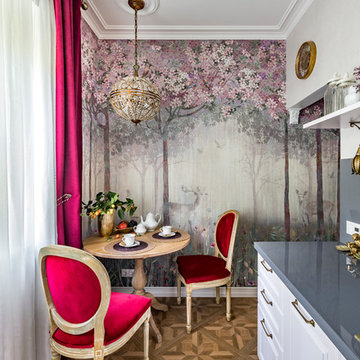
Кухня. Фото реализованного интерьера квартиры в старом послевоенном доме. Легкий классический стиль, перемешан с элементами современного и добавлено немного настроения русской усадьбы. Чтобы интерьер перекликался с архитектурой и историей дома. Создан для жизнерадостной дамы среднего возраста. Любящей путешествия, книги и искусство. Маленькая кухня 6 кв.м.
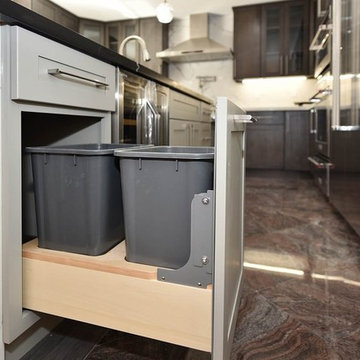
Foto de cocinas en U moderno de tamaño medio con fregadero sobremueble, armarios estilo shaker, puertas de armario de madera en tonos medios, encimera de cuarcita, salpicadero blanco, electrodomésticos de acero inoxidable, suelo de baldosas de porcelana, una isla, suelo marrón y encimeras blancas
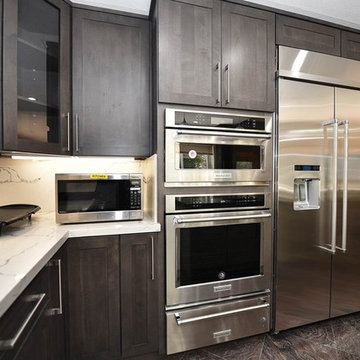
Foto de cocinas en U minimalista de tamaño medio con fregadero sobremueble, armarios estilo shaker, puertas de armario de madera en tonos medios, encimera de cuarcita, salpicadero blanco, electrodomésticos de acero inoxidable, suelo de baldosas de porcelana, una isla, suelo marrón y encimeras blancas
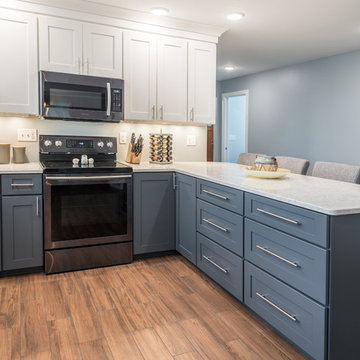
Diseño de cocina clásica renovada grande con fregadero bajoencimera, armarios estilo shaker, encimera de cuarcita, electrodomésticos de acero inoxidable, suelo de baldosas de porcelana, península, suelo marrón y encimeras blancas
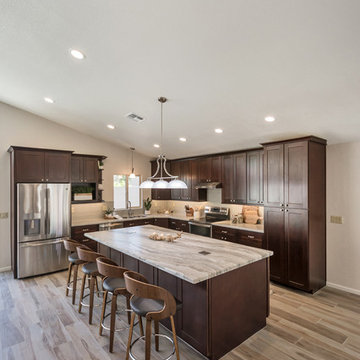
This was an extensive full home remodel completed in Tempe, AZ. The Kitchen used to be towards the front of the house. After some plumbing and electrical moves, we moved the kitchen to the back of the home to create an open concept living space with more usable space! Both bathrooms were entirely remodeled, and we created a zero threshold walk in shower in the master bathroom.
Everything in this home is brand new, including windows flooring, cabinets, counter tops, all of the beautiful fixtures and more!
11.064 ideas para cocinas con suelo de baldosas de porcelana y suelo marrón
7