15.533 ideas para cocinas con suelo de baldosas de porcelana y península
Filtrar por
Presupuesto
Ordenar por:Popular hoy
121 - 140 de 15.533 fotos
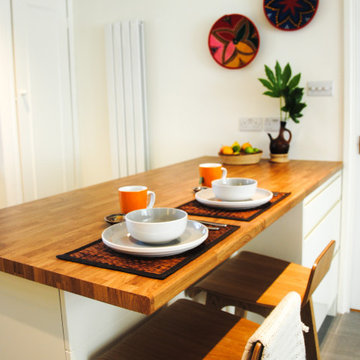
A neutral pallet is maintained throughout with sudden pops of colour brought by handmade pieces hung on the wall.
Ejemplo de cocina contemporánea pequeña con fregadero de doble seno, armarios con paneles lisos, puertas de armario beige, encimera de laminado, salpicadero multicolor, salpicadero de azulejos tipo metro, electrodomésticos de acero inoxidable, suelo de baldosas de porcelana, península, suelo gris y encimeras marrones
Ejemplo de cocina contemporánea pequeña con fregadero de doble seno, armarios con paneles lisos, puertas de armario beige, encimera de laminado, salpicadero multicolor, salpicadero de azulejos tipo metro, electrodomésticos de acero inoxidable, suelo de baldosas de porcelana, península, suelo gris y encimeras marrones
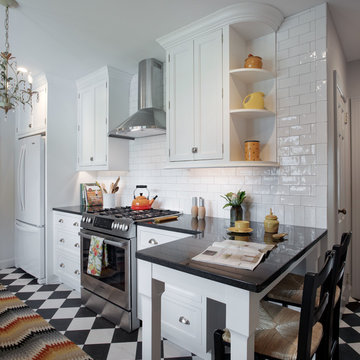
Breakfast seating was a must for the client and Jamestown Designer Kitchens delivered. This two seater breakfast bar with woven rush counter stools is a great spot for a cup of coffee.
Curves are peppered throughout this side of the kitchen, as well, seen in the stool backs, curved crown molding, custom table legs, even the hood got in on the action.
Custom cabinetry designed and provided by Jamestown Designer Kitchens.
Photos by Richard Leo Johnson, Atlantic Archives
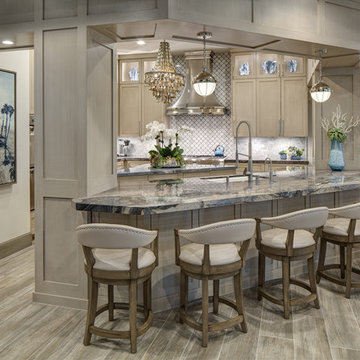
Martin King Photography
Foto de cocina costera de tamaño medio abierta con armarios estilo shaker, puertas de armario beige, encimera de granito, suelo de baldosas de porcelana, fregadero bajoencimera, salpicadero verde, península, suelo beige, encimeras multicolor y barras de cocina
Foto de cocina costera de tamaño medio abierta con armarios estilo shaker, puertas de armario beige, encimera de granito, suelo de baldosas de porcelana, fregadero bajoencimera, salpicadero verde, península, suelo beige, encimeras multicolor y barras de cocina
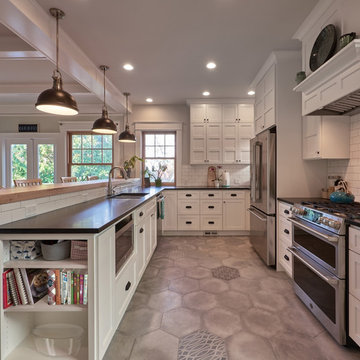
Modern Farmhouse kitchen spaciously enlarged by removing a staircase & taking down a wall.
Foto de cocina de estilo de casa de campo de tamaño medio con fregadero de doble seno, armarios estilo shaker, puertas de armario blancas, encimera de granito, salpicadero blanco, salpicadero de azulejos tipo metro, electrodomésticos de acero inoxidable, suelo de baldosas de porcelana, península, suelo gris y encimeras negras
Foto de cocina de estilo de casa de campo de tamaño medio con fregadero de doble seno, armarios estilo shaker, puertas de armario blancas, encimera de granito, salpicadero blanco, salpicadero de azulejos tipo metro, electrodomésticos de acero inoxidable, suelo de baldosas de porcelana, península, suelo gris y encimeras negras
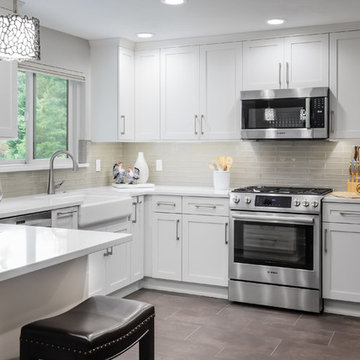
WE Studio Photography
Modelo de cocina tradicional renovada de tamaño medio con fregadero sobremueble, armarios estilo shaker, puertas de armario blancas, encimera de cuarzo compacto, salpicadero verde, salpicadero de azulejos de vidrio, electrodomésticos de acero inoxidable, suelo de baldosas de porcelana, península, suelo gris y encimeras blancas
Modelo de cocina tradicional renovada de tamaño medio con fregadero sobremueble, armarios estilo shaker, puertas de armario blancas, encimera de cuarzo compacto, salpicadero verde, salpicadero de azulejos de vidrio, electrodomésticos de acero inoxidable, suelo de baldosas de porcelana, península, suelo gris y encimeras blancas
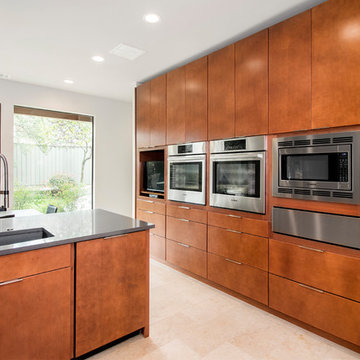
We gave this 1978 home a magnificent modern makeover that the homeowners love! Our designers were able to maintain the great architecture of this home but remove necessary walls, soffits and doors needed to open up the space.
In the living room, we opened up the bar by removing soffits and openings, to now seat 6. The original low brick hearth was replaced with a cool floating concrete hearth from floor to ceiling. The wall that once closed off the kitchen was demoed to 42" counter top height, so that it now opens up to the dining room and entry way. The coat closet opening that once opened up into the entry way was moved around the corner to open up in a less conspicuous place.
The secondary master suite used to have a small stand up shower and a tiny linen closet but now has a large double shower and a walk in closet, all while maintaining the space and sq. ft.in the bedroom. The powder bath off the entry was refinished, soffits removed and finished with a modern accent tile giving it an artistic modern touch
Design/Remodel by Hatfield Builders & Remodelers | Photography by Versatile Imaging
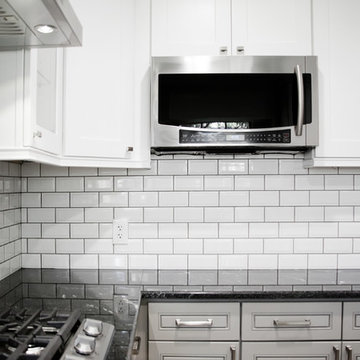
Designed By: Robby & Lisa Griffin
Diseño de cocina contemporánea de tamaño medio con fregadero de un seno, armarios estilo shaker, puertas de armario blancas, encimera de granito, salpicadero blanco, salpicadero de azulejos de porcelana, electrodomésticos de acero inoxidable, suelo de baldosas de porcelana, península, suelo gris y encimeras negras
Diseño de cocina contemporánea de tamaño medio con fregadero de un seno, armarios estilo shaker, puertas de armario blancas, encimera de granito, salpicadero blanco, salpicadero de azulejos de porcelana, electrodomésticos de acero inoxidable, suelo de baldosas de porcelana, península, suelo gris y encimeras negras
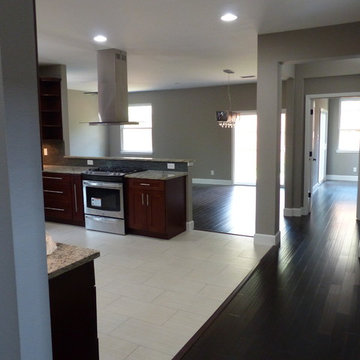
Foto de cocinas en U tradicional renovado grande abierto con fregadero de doble seno, armarios estilo shaker, puertas de armario de madera en tonos medios, encimera de granito, salpicadero verde, salpicadero de azulejos de vidrio, electrodomésticos de acero inoxidable, suelo de baldosas de porcelana, península y suelo beige
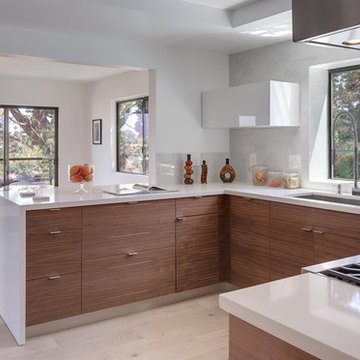
©Teague Hunziker
Ejemplo de cocinas en U contemporáneo abierto con fregadero de doble seno, armarios con paneles lisos, puertas de armario de madera clara, encimera de cuarzo compacto, salpicadero blanco, electrodomésticos de acero inoxidable, península, salpicadero de losas de piedra, suelo de baldosas de porcelana y encimeras blancas
Ejemplo de cocinas en U contemporáneo abierto con fregadero de doble seno, armarios con paneles lisos, puertas de armario de madera clara, encimera de cuarzo compacto, salpicadero blanco, electrodomésticos de acero inoxidable, península, salpicadero de losas de piedra, suelo de baldosas de porcelana y encimeras blancas
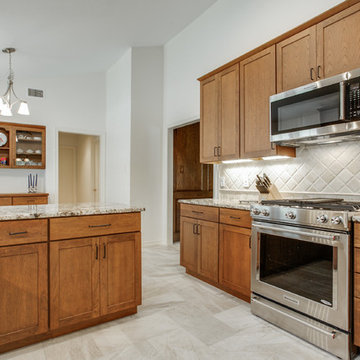
Foto de cocina de estilo americano de tamaño medio con fregadero bajoencimera, armarios estilo shaker, puertas de armario de madera oscura, encimera de granito, salpicadero beige, salpicadero de azulejos de piedra, electrodomésticos de acero inoxidable, suelo de baldosas de porcelana, península y suelo beige
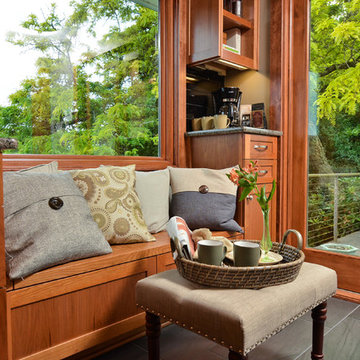
A coffee station with bench seat under the window was added to the kitchen so the clients could enjoy their morning coffee.
Photo by: Vern Uyetake
Ejemplo de cocina clásica renovada pequeña con fregadero de un seno, armarios estilo shaker, puertas de armario de madera oscura, encimera de granito, salpicadero negro, salpicadero de azulejos de porcelana, electrodomésticos de acero inoxidable, suelo de baldosas de porcelana y península
Ejemplo de cocina clásica renovada pequeña con fregadero de un seno, armarios estilo shaker, puertas de armario de madera oscura, encimera de granito, salpicadero negro, salpicadero de azulejos de porcelana, electrodomésticos de acero inoxidable, suelo de baldosas de porcelana y península
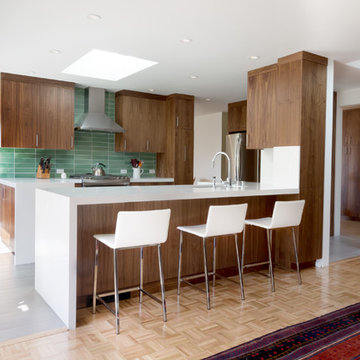
This was an interior renovation of an existing home. The existing kitchen was demolished, new walnut cabinets were designed and installed with white ceasarstone counters and heath tile backsplash. Coordinating walnut cabinets were designed and installed the adjacent living room and entry way.
photography by adam rouse
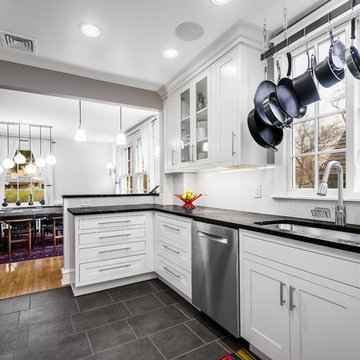
The best kitchen showroom in your area is closer than you think. The four designers there are some of the most experienced award winning kitchen designers in the Delaware Valley. They design in and sell 6 national cabinet lines. And their pricing for cabinetry is slightly less than at home centers in apples to apples comparisons. Where is this kitchen showroom and how come you don’t remember seeing it when it is so close by? It’s in your own home!
Main Line Kitchen Design brings all the same samples you select from when you travel to other showrooms to your home. We make design changes on our laptops in 20-20 CAD with you present usually in the very kitchen being renovated. Understanding what designs will look like and how sample kitchen cabinets, doors, and finishes will look in your home is easy when you are standing in the very room being renovated. Design changes can be emailed to you to print out and discuss with friends and family if you choose. Best of all our design time is free since it is incorporated into the very competitive pricing of your cabinetry when you purchase a kitchen from Main Line Kitchen Design.
Finally there is a kitchen business model and design team that carries the highest quality cabinetry, is experienced, convenient, and reasonably priced. Call us today and find out why we get the best reviews on the internet or Google us and check. We look forward to working with you.
As our company tag line says:
“The world of kitchen design is changing…”

I relocated the cabinets, pushed back the wall and opened up the space with a glass-panel French door. With the newly-added seating, your girlfriends can soak up the sun and chat while you whip up some appetizers.
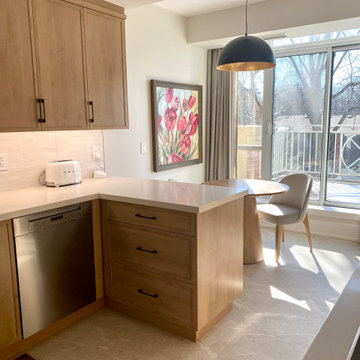
Design and Photos by Uli Rankin
Imagen de cocinas en L contemporánea pequeña cerrada con fregadero bajoencimera, armarios con paneles lisos, puertas de armario de madera clara, encimera de cuarzo compacto, salpicadero blanco, salpicadero de azulejos de porcelana, electrodomésticos de acero inoxidable, suelo de baldosas de porcelana, península y encimeras blancas
Imagen de cocinas en L contemporánea pequeña cerrada con fregadero bajoencimera, armarios con paneles lisos, puertas de armario de madera clara, encimera de cuarzo compacto, salpicadero blanco, salpicadero de azulejos de porcelana, electrodomésticos de acero inoxidable, suelo de baldosas de porcelana, península y encimeras blancas
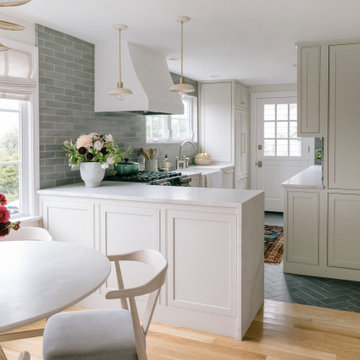
Lovely kitchen remodel featuring inset cabinetry, herringbone patterned tile, Cedar & Moss lighting, and freshened up surfaces throughout. Design: Cohesively Curated. Photos: Carina Skrobecki. Build: Blue Sound Construction, Inc.
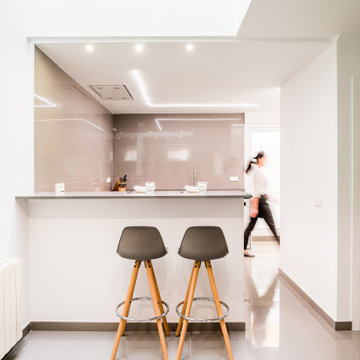
Modelo de cocinas en U contemporáneo de tamaño medio abierto con fregadero bajoencimera, armarios con paneles lisos, puertas de armario blancas, encimera de cuarzo compacto, salpicadero verde, salpicadero de azulejos de porcelana, electrodomésticos blancos, suelo de baldosas de porcelana, península, suelo gris y encimeras grises
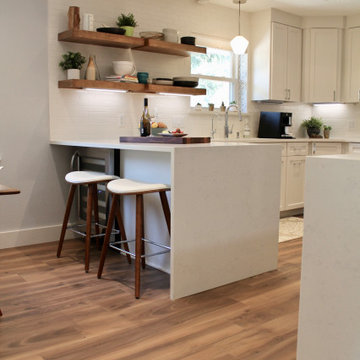
This bright kitchen used to be anything but, had dark cabinets and floor tiles that the owner said must go! Lightening this working kitchen for this family was a must. Client had an idea of their dream kitchen for this house and we made that happen. The transformation is like night and day, literally! Refacing the existing cabinets with a shaker style door and modern pulls brought this outdated kitchen to the present times. Converted some of the base cabinets to deep fully extending drawers gave more functional storage space for those hard to reach back corners of base door cabinets. We removed some of the closed cabinets and opted for open custom wood shelves to displace everyday dishes and create a pleasing natural feeling area in this kitchen. Behind those shelves we took a skinny white matte finish tile and went to the ceiling with it to make the room feel taller. Using a waterfall edge on the two peninsulas. That creates a nice space to house these two mid century barstools. We built a custom pantry and catch all area with deep drawers, a surface to drop keys or mail at and a tall upper cabinet for those other pantry items. Next to that we did a bench in the breakfast area. The soft gray cushion adds some warmth to the space. The flooring we took through the majority of the house, a wide plank tile that looks like wood! It looks so real people even ask what kind of wood it is when they see it! A smooth walnut coloring and look was perfect for this style of the rest of the home. So happy to help this family love their kitchen and feel like it belongs with the rest of their home!
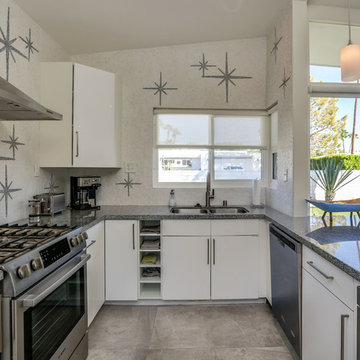
I custom designed & fabricated the Starburst marble mosaic tile backsplash wall in Thassos white & Bardiglio gray marble stone tile chips
Imagen de cocina retro de tamaño medio con fregadero de doble seno, armarios con paneles lisos, puertas de armario blancas, encimera de granito, salpicadero multicolor, salpicadero de mármol, electrodomésticos de acero inoxidable, suelo de baldosas de porcelana, península, suelo gris y encimeras grises
Imagen de cocina retro de tamaño medio con fregadero de doble seno, armarios con paneles lisos, puertas de armario blancas, encimera de granito, salpicadero multicolor, salpicadero de mármol, electrodomésticos de acero inoxidable, suelo de baldosas de porcelana, península, suelo gris y encimeras grises

Avesha Michael
Modelo de cocina clásica renovada pequeña cerrada con fregadero bajoencimera, armarios estilo shaker, puertas de armario blancas, encimera de cuarcita, salpicadero blanco, salpicadero de azulejos de terracota, electrodomésticos de acero inoxidable, suelo de baldosas de porcelana, península, suelo gris y encimeras grises
Modelo de cocina clásica renovada pequeña cerrada con fregadero bajoencimera, armarios estilo shaker, puertas de armario blancas, encimera de cuarcita, salpicadero blanco, salpicadero de azulejos de terracota, electrodomésticos de acero inoxidable, suelo de baldosas de porcelana, península, suelo gris y encimeras grises
15.533 ideas para cocinas con suelo de baldosas de porcelana y península
7