3.992 ideas para cocinas con suelo de piedra caliza y suelo beige
Filtrar por
Presupuesto
Ordenar por:Popular hoy
1 - 20 de 3992 fotos

Gorgeous French Country style kitchen featuring a rustic cherry hood with coordinating island. White inset cabinetry frames the dark cherry creating a timeless design.

Our client desired a bespoke farmhouse kitchen and sought unique items to create this one of a kind farmhouse kitchen their family. We transformed this kitchen by changing the orientation, removed walls and opened up the exterior with a 3 panel stacking door.
The oversized pendants are the subtle frame work for an artfully made metal hood cover. The statement hood which I discovered on one of my trips inspired the design and added flare and style to this home.
Nothing is as it seems, the white cabinetry looks like shaker until you look closer it is beveled for a sophisticated finish upscale finish.
The backsplash looks like subway until you look closer it is actually 3d concave tile that simply looks like it was formed around a wine bottle.
We added the coffered ceiling and wood flooring to create this warm enhanced featured of the space. The custom cabinetry then was made to match the oak wood on the ceiling. The pedestal legs on the island enhance the characterizes for the cerused oak cabinetry.
Fabulous clients make fabulous projects.

Kitchen with Morning Room
Diseño de cocinas en L contemporánea grande abierta con fregadero bajoencimera, armarios con paneles lisos, puertas de armario de madera en tonos medios, encimera de granito, salpicadero verde, salpicadero de losas de piedra, electrodomésticos de acero inoxidable, suelo de piedra caliza, una isla, suelo beige y encimeras beige
Diseño de cocinas en L contemporánea grande abierta con fregadero bajoencimera, armarios con paneles lisos, puertas de armario de madera en tonos medios, encimera de granito, salpicadero verde, salpicadero de losas de piedra, electrodomésticos de acero inoxidable, suelo de piedra caliza, una isla, suelo beige y encimeras beige

Stephen Reed Photography
Imagen de cocina comedor clásica extra grande con fregadero bajoencimera, armarios con paneles empotrados, puertas de armario blancas, encimera de cuarcita, salpicadero verde, salpicadero de losas de piedra, electrodomésticos blancos, suelo de piedra caliza, dos o más islas, suelo beige y encimeras blancas
Imagen de cocina comedor clásica extra grande con fregadero bajoencimera, armarios con paneles empotrados, puertas de armario blancas, encimera de cuarcita, salpicadero verde, salpicadero de losas de piedra, electrodomésticos blancos, suelo de piedra caliza, dos o más islas, suelo beige y encimeras blancas

Martin King
Diseño de cocinas en L mediterránea grande abierta con fregadero sobremueble, armarios con paneles empotrados, puertas de armario blancas, salpicadero beige, electrodomésticos de acero inoxidable, salpicadero de piedra caliza, encimera de piedra caliza, suelo de piedra caliza, suelo beige y una isla
Diseño de cocinas en L mediterránea grande abierta con fregadero sobremueble, armarios con paneles empotrados, puertas de armario blancas, salpicadero beige, electrodomésticos de acero inoxidable, salpicadero de piedra caliza, encimera de piedra caliza, suelo de piedra caliza, suelo beige y una isla

Diseño de cocina comedor lineal clásica grande con fregadero bajoencimera, puertas de armario blancas, salpicadero blanco, electrodomésticos de colores, una isla, armarios con paneles empotrados, encimera de mármol, salpicadero de azulejos de porcelana, suelo de piedra caliza y suelo beige

The kitchen was all designed to be integrated to the garden. The client made great emphasis to have the sink facing the garden so an L shaped kitchen was designed which also serves as kitchen bar. An enormous rooflight brings lots of light into the space.

Ejemplo de cocina comedor lineal moderna pequeña sin isla con fregadero integrado, armarios con paneles lisos, puertas de armario en acero inoxidable, encimera de cuarzo compacto, salpicadero verde, salpicadero de losas de piedra, electrodomésticos de acero inoxidable, suelo de piedra caliza, suelo beige y encimeras grises

Classic tailored furniture is married with the very latest appliances from Sub Zero and Wolf to provide a kitchen of distinction, designed to perfectly complement the proportions of the room.
The design is practical and inviting but with every modern luxury included.
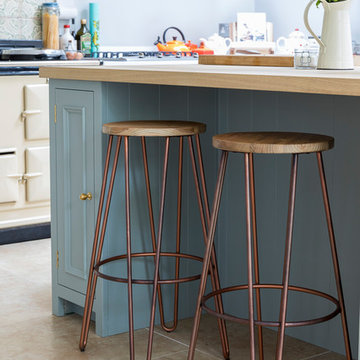
The new back extension houses a large family kitchen with shaker style cabinets in various shades. Copper pendant lights as well as other copper elements have been used throughout the space.
A breakfast bar area has been created in the kitchen island and industrial style stools have been used.
Photography by Chris Snook
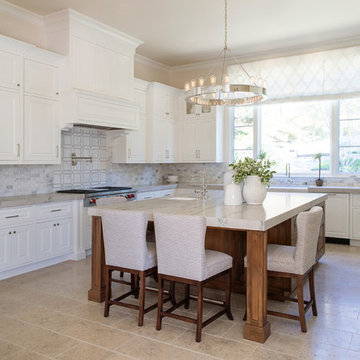
calacatta marble, classic design, custom build, kitchen island, limestone tile, new construction, polished nickel, sub-zero, white kitchen
Modelo de cocinas en U tradicional renovado grande con fregadero sobremueble, puertas de armario blancas, encimera de cuarcita, salpicadero blanco, salpicadero de mármol, electrodomésticos de acero inoxidable, suelo de piedra caliza, una isla, suelo beige, armarios con paneles con relieve y encimeras grises
Modelo de cocinas en U tradicional renovado grande con fregadero sobremueble, puertas de armario blancas, encimera de cuarcita, salpicadero blanco, salpicadero de mármol, electrodomésticos de acero inoxidable, suelo de piedra caliza, una isla, suelo beige, armarios con paneles con relieve y encimeras grises

Diseño de cocina tradicional renovada grande con fregadero encastrado, electrodomésticos de acero inoxidable, una isla, puertas de armario grises, encimera de mármol, salpicadero blanco, salpicadero de losas de piedra, suelo de piedra caliza, suelo beige y armarios estilo shaker

A re-modeling and renovation project with the brief from our client to create a light open functional kitchen to act as the hub of a large open plan living area. An informal seating and dining area links the food preparation and dining spaces, with warm grey paint shades complimenting the limestone floor tiles

Anita Lang - IMI Design - Scottsdale, AZ
Foto de cocina moderna grande con fregadero encastrado, armarios con paneles lisos, puertas de armario de madera oscura, encimera de ónix, salpicadero beige, salpicadero de azulejos de cerámica, electrodomésticos con paneles, suelo de piedra caliza, una isla y suelo beige
Foto de cocina moderna grande con fregadero encastrado, armarios con paneles lisos, puertas de armario de madera oscura, encimera de ónix, salpicadero beige, salpicadero de azulejos de cerámica, electrodomésticos con paneles, suelo de piedra caliza, una isla y suelo beige
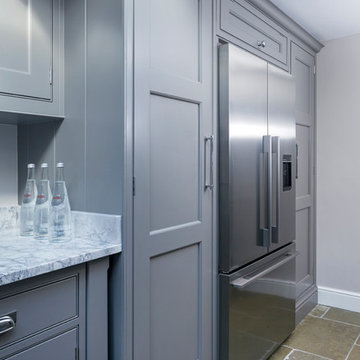
An extension provides the beautiful galley kitchen in this 4 bedroom house with feature glazed domed ceiling which floods the room with natural light. Full height cabinetry maximises storage whilst beautiful curved features enliven the design. Fridge/freezer framed by larder cupboards for easy storage of all food items.
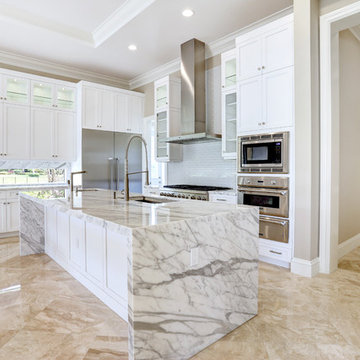
Diseño de cocinas en L moderna grande abierta con fregadero bajoencimera, armarios estilo shaker, puertas de armario blancas, encimera de mármol, electrodomésticos de acero inoxidable, suelo de piedra caliza, una isla y suelo beige
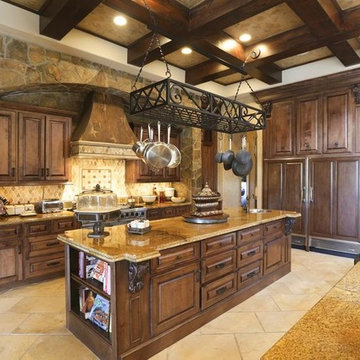
Foto de cocinas en U mediterráneo grande con fregadero sobremueble, armarios con paneles con relieve, una isla, encimera de granito, salpicadero beige, electrodomésticos con paneles, puertas de armario de madera en tonos medios, salpicadero de azulejos de piedra, suelo de piedra caliza y suelo beige

Ejemplo de cocinas en U tradicional renovado grande cerrado con fregadero sobremueble, armarios con paneles con relieve, electrodomésticos de acero inoxidable, encimera de granito, salpicadero blanco, salpicadero de mármol, suelo de piedra caliza, península, suelo beige, puertas de armario grises y encimeras multicolor

Mahogany Gourmet Kitchen with White Glazed Center Island. Photos by Donna Lind Photography.
Ejemplo de cocina tradicional de tamaño medio con fregadero bajoencimera, armarios estilo shaker, puertas de armario de madera en tonos medios, encimera de acrílico, electrodomésticos de acero inoxidable, suelo de piedra caliza, una isla y suelo beige
Ejemplo de cocina tradicional de tamaño medio con fregadero bajoencimera, armarios estilo shaker, puertas de armario de madera en tonos medios, encimera de acrílico, electrodomésticos de acero inoxidable, suelo de piedra caliza, una isla y suelo beige

This kitchen was only made possible by a combination of manipulating the architecture of the house and redefining the spaces. Some structural limitations gave rise to elegant solutions in the design of the demising walls and the ceiling over the kitchen. This ceiling design motif was repeated for the breakfast area and the dining room adjacent. The former porch was captured to the interior for an enhanced breakfast room. New defining walls established a language that was repeated in the cabinet layout. A walnut eating bar is shaped to match the walnut cabinets that surround the fridge. This bridge shape was again repeated in the shape of the countertop.
Two-tone cabinets of black gloss lacquer and horizontal grain-matched walnut create a striking contrast to each other and are complimented by the limestone floor and stainless appliances. By intentionally leaving the cooktop wall empty of uppers that tough the ceiling, a simple solution of walnut backsplash panels adds to the width perception of the room.
Photo Credit: Metropolis Studio
3.992 ideas para cocinas con suelo de piedra caliza y suelo beige
1