312 ideas para cocinas con suelo beige y encimeras amarillas
Filtrar por
Presupuesto
Ordenar por:Popular hoy
1 - 20 de 312 fotos
Artículo 1 de 3
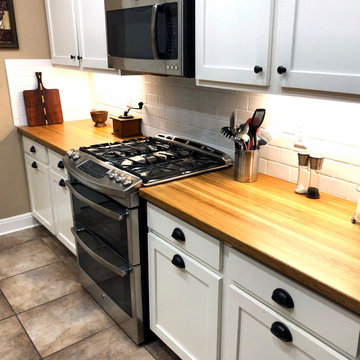
"The craftsmanship of the countertop sections I received was top notch. Even the care in how they were shipped was unexpected. Very Happy!" Gary
Modelo de cocina minimalista de tamaño medio cerrada sin isla con fregadero sobremueble, armarios con paneles empotrados, puertas de armario blancas, encimera de madera, salpicadero blanco, salpicadero de azulejos tipo metro, electrodomésticos de acero inoxidable, suelo beige y encimeras amarillas
Modelo de cocina minimalista de tamaño medio cerrada sin isla con fregadero sobremueble, armarios con paneles empotrados, puertas de armario blancas, encimera de madera, salpicadero blanco, salpicadero de azulejos tipo metro, electrodomésticos de acero inoxidable, suelo beige y encimeras amarillas
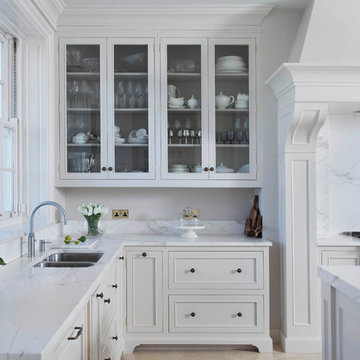
Taking inspiration from elements of both American and Belgian kitchen design, this custom crafted kitchen is a reflection of its owner’s personal taste. Rather than going for two contrasting colours, one sole shade has been selected in Helen Turkington Goat’s Beard to achieve a serene scheme, teamed with Calacatta marble work surfaces and splashback for a luxurious finish. Balancing form and function, practical storage solutions have been created to accommodate all kitchen essentials, with generous space dedicated to larder storage, integrated refrigeration and a concealed breakfast station in one tall run of beautifully crafted furniture.
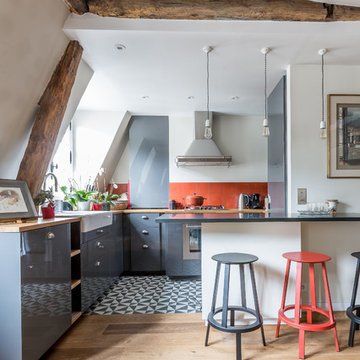
Modelo de cocina mediterránea con fregadero sobremueble, armarios con paneles lisos, puertas de armario grises, salpicadero rojo, electrodomésticos de acero inoxidable, suelo de madera clara, península, suelo beige y encimeras amarillas

A look at our recent installation of matt sand beige and matt black kitchen with anti-fingerprint technology paired with @busterandpunch handles.
Diseño de cocina actual grande con fregadero bajoencimera, armarios con paneles empotrados, puertas de armario beige, encimera de mármol, salpicadero con efecto espejo, electrodomésticos negros, suelo de baldosas de porcelana, península, suelo beige y encimeras amarillas
Diseño de cocina actual grande con fregadero bajoencimera, armarios con paneles empotrados, puertas de armario beige, encimera de mármol, salpicadero con efecto espejo, electrodomésticos negros, suelo de baldosas de porcelana, península, suelo beige y encimeras amarillas

Foto de cocina comedor minimalista grande con fregadero bajoencimera, armarios con paneles lisos, puertas de armario blancas, encimera de cuarzo compacto, salpicadero verde, salpicadero de losas de piedra, electrodomésticos con paneles, suelo de baldosas de cerámica, península, suelo beige y encimeras amarillas

We assisted customer with her material choices based on her budget. She purchased them through us and we installed the countertops, cabinetry, hardware, appliances and plumbing.
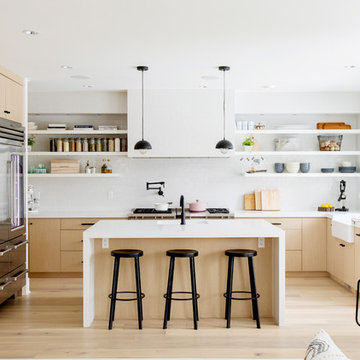
Foto de cocina actual con fregadero sobremueble, armarios con paneles lisos, puertas de armario de madera clara, salpicadero blanco, electrodomésticos de acero inoxidable, suelo de madera clara, una isla, suelo beige y encimeras amarillas
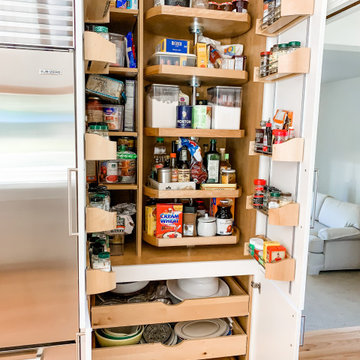
This modern stunning open concept kitchen was everything our clients dreamed of and more including the statement made by the beautiful quartz backsplash. We took their small tight cluttered space and gave them a chefs kitchen with open walls and cleared counter top space. Smart and thoughtful storage was key in designing this kitchen for the needs of our client. The Fieldstone Cabinetry in a slab Tempe Simply White Cabinet includes pantry storage, corner solutions, pull out storage and thoughtful organization. The beautiful Cambria Quartz Brittanica Gold counter tops flow up the back range wall, making a stunning statement in the kitchen. Floating corner shelves give a decorative accent as well as easy access storage for everyday used items. This modern kitchen is loved by our clients and hopefully loved by you and sparks some inspiration for your kitchen remodel.
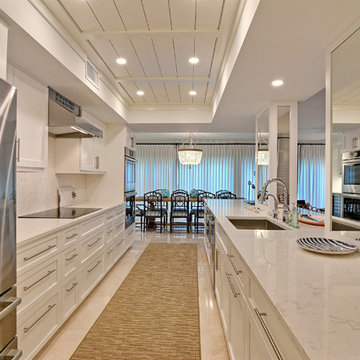
Ivan Herrera
Diseño de cocina marinera pequeña con fregadero de un seno, salpicadero blanco, salpicadero de azulejos de piedra, electrodomésticos de acero inoxidable, una isla, suelo beige, encimeras amarillas, armarios con paneles empotrados, puertas de armario blancas y suelo de baldosas de porcelana
Diseño de cocina marinera pequeña con fregadero de un seno, salpicadero blanco, salpicadero de azulejos de piedra, electrodomésticos de acero inoxidable, una isla, suelo beige, encimeras amarillas, armarios con paneles empotrados, puertas de armario blancas y suelo de baldosas de porcelana

This beautiful estate is positioned with beautiful views and mountain sides around which is why the client loves it so much and never wants to leave. She has lots of pretty decor and treasures she had collected over the years of travelling and wanted to give the home a facelift and better display those items, including a Murano glass chandelier from Italy. The kitchen had a strange peninsula and dining nook that we removed and replaced with a kitchen continent (larger than an island) and built in around the patio door that hide outlets and controls and other supplies. We changed all the flooring, stairway and railing including the gallery area, fireplaces, entryway and many other touches, completely updating the downstairs. Upstairs we remodeled the master bathroom, walk-in closet and after everything was done, she loved it so much that she had us come back a few years later to add another patio door with built in downstairs and an elevator from the master suite to the great room and also opened to a spa outside. (Photo credit; Shawn Lober Construction)

The open plan of the great room, dining and kitchen, leads to a completely covered outdoor living area for year-round entertaining in the Pacific Northwest. By combining tried and true farmhouse style with sophisticated, creamy colors and textures inspired by the home's surroundings, the result is a welcoming, cohesive and intriguing living experience.
For more photos of this project visit our website: https://wendyobrienid.com.
Photography by Valve Interactive: https://valveinteractive.com/
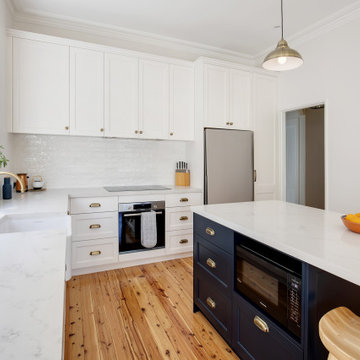
Modelo de cocina tradicional de tamaño medio con fregadero sobremueble, armarios estilo shaker, puertas de armario azules, encimera de cuarzo compacto, salpicadero blanco, salpicadero de azulejos tipo metro, electrodomésticos de acero inoxidable, suelo de madera clara, una isla, suelo beige, encimeras amarillas y bandeja

Diseño de cocina comedor actual pequeña con fregadero bajoencimera, armarios estilo shaker, puertas de armario blancas, encimera de cuarzo compacto, salpicadero blanco, puertas de cuarzo sintético, electrodomésticos de acero inoxidable, suelo de madera oscura, una isla, suelo beige, encimeras amarillas y casetón
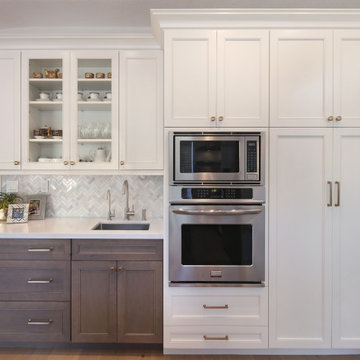
Modelo de cocina actual grande con fregadero bajoencimera, armarios con paneles empotrados, puertas de armario blancas, encimera de cuarzo compacto, salpicadero multicolor, puertas de cuarzo sintético, electrodomésticos de acero inoxidable, península, suelo beige y encimeras amarillas
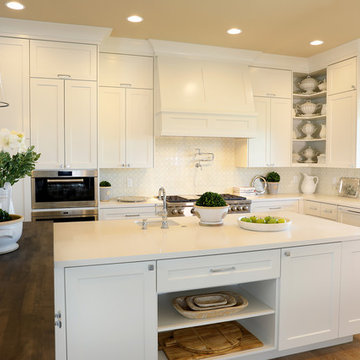
A kitchen island separates the living room with a beautiful curved eating bar with a wood top and carved legs reminiscent of a farmhouse table. In the kitchen, gorgeous handmade Pratt & Larson tiles run counter to ceiling with a decidedly fresh repeating folklore pattern in cream and sage. Wolf appliances allow full functionality and include a steam oven for healthier cooking.
For more photos of this project visit our website: https://wendyobrienid.com.
Photography by Valve Interactive: https://valveinteractive.com/
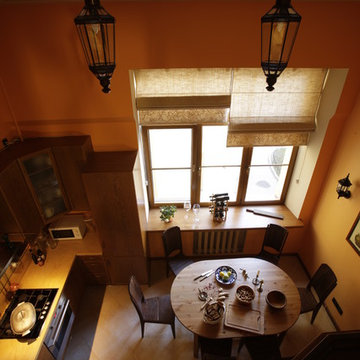
фото-Юрий Молодковец, авторы - Астахова Елена, Котловая Ольга
Ejemplo de cocina rústica con fregadero bajoencimera, armarios con paneles lisos, puertas de armario marrones, encimera de acrílico, salpicadero amarillo, electrodomésticos de acero inoxidable, suelo de baldosas de porcelana, suelo beige y encimeras amarillas
Ejemplo de cocina rústica con fregadero bajoencimera, armarios con paneles lisos, puertas de armario marrones, encimera de acrílico, salpicadero amarillo, electrodomésticos de acero inoxidable, suelo de baldosas de porcelana, suelo beige y encimeras amarillas
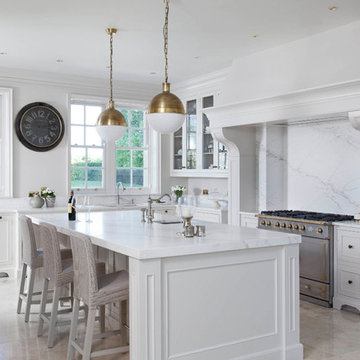
Taking inspiration from elements of both American and Belgian kitchen design, this custom crafted kitchen is a reflection of its owner’s personal taste. Rather than going for two contrasting colours, one sole shade has been selected in Helen Turkington Goat’s Beard to achieve a serene scheme, teamed with Calacatta marble work surfaces and splashback for a luxurious finish. Balancing form and function, practical storage solutions have been created to accommodate all kitchen essentials, with generous space dedicated to larder storage, integrated refrigeration and a concealed breakfast station in one tall run of beautifully crafted furniture.
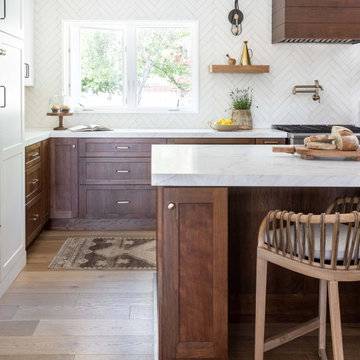
Ejemplo de cocina tradicional renovada grande abierta con fregadero sobremueble, armarios estilo shaker, puertas de armario de madera oscura, encimera de mármol, salpicadero blanco, salpicadero de azulejos de terracota, electrodomésticos de colores, suelo de madera en tonos medios, una isla, suelo beige y encimeras amarillas

Imagen de cocinas en L actual grande abierta con fregadero bajoencimera, armarios con paneles lisos, puertas de armario de madera oscura, encimera de mármol, salpicadero blanco, salpicadero de mármol, electrodomésticos de acero inoxidable, suelo de madera clara, una isla, suelo beige y encimeras amarillas
312 ideas para cocinas con suelo beige y encimeras amarillas
1
