1.030 ideas para cocinas con Todas las islas y suelo azul
Filtrar por
Presupuesto
Ordenar por:Popular hoy
1 - 20 de 1030 fotos
Artículo 1 de 3

Imagen de cocina marinera de tamaño medio abierta con fregadero bajoencimera, armarios con paneles lisos, puertas de armario de madera clara, encimera de cuarcita, salpicadero de azulejos de terracota, electrodomésticos con paneles, suelo de madera pintada, península, suelo azul y encimeras azules

Mes clients désiraient des pièces plus ouvertes et une circulation plus fluide entre la cuisine et leur salle à manger. Nous avons donc réunis les deux pièces, changé l'ensemble des meubles de la cuisine et posé un sol esprit carreaux ciment vintage.
L'ensemble des menuiseries extérieures ont été changées et sublimées par des stores sur mesure.
Côté cuisine, nous avons opté pour des meubles aux lignes pures et une crédence miroir pour apporter de la profondeur.
Pour la salle à manger, nous avons conservé les meubles mis en valeur par une suspension légère et moderne.
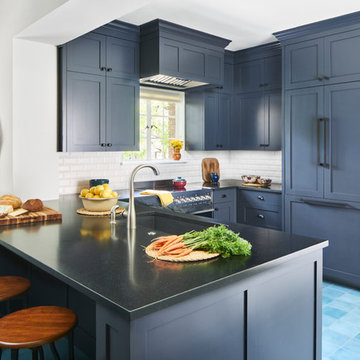
Ejemplo de cocinas en U clásico renovado con fregadero bajoencimera, armarios estilo shaker, puertas de armario azules, salpicadero blanco, salpicadero de azulejos tipo metro, electrodomésticos con paneles, península, suelo azul y encimeras negras

COPYRIGHT © DISTINCTidENTITY PTE LTD
Imagen de cocina contemporánea con armarios con paneles lisos, puertas de armario azules, salpicadero azul, salpicadero de vidrio templado, electrodomésticos de acero inoxidable, una isla, suelo azul y encimeras blancas
Imagen de cocina contemporánea con armarios con paneles lisos, puertas de armario azules, salpicadero azul, salpicadero de vidrio templado, electrodomésticos de acero inoxidable, una isla, suelo azul y encimeras blancas
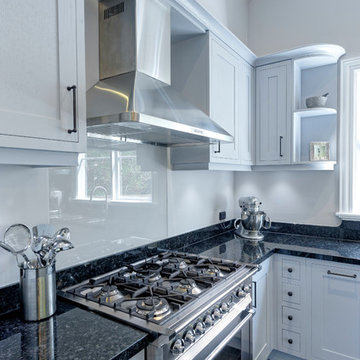
Imagen de cocina comedor grande con armarios estilo shaker, puertas de armario azules, encimera de granito, electrodomésticos de acero inoxidable, una isla y suelo azul

Our design process is set up to tease out what is unique about a project and a client so that we can create something peculiar to them. When we first went to see this client, we noticed that they used their fridge as a kind of notice board to put up pictures by the kids, reminders, lists, cards etc… with magnets onto the metal face of the old fridge. In their new kitchen they wanted integrated appliances and for things to be neat, but we felt these drawings and cards needed a place to be celebrated and we proposed a cork panel integrated into the cabinet fronts… the idea developed into a full band of cork, stained black to match the black front of the oven, to bind design together. It also acts as a bit of a sound absorber (important when you have 3yr old twins!) and sits over the splash back so that there is a lot of space to curate an evolving backdrop of things you might pin to it.
In this design, we wanted to design the island as big table in the middle of the room. The thing about thinking of an island like a piece of furniture in this way is that it allows light and views through and around; it all helps the island feel more delicate and elegant… and the room less taken up by island. The frame is made from solid oak and we stained it black to balance the composition with the stained cork.
The sink run is a set of floating drawers that project from the wall and the flooring continues under them - this is important because again, it makes the room feel more spacious. The full height cabinets are purposefully a calm, matt off white. We used Farrow and Ball ’School house white’… because its our favourite ‘white’ of course! All of the whitegoods are integrated into this full height run: oven, microwave, fridge, freezer, dishwasher and a gigantic pantry cupboard.
A sweet detail is the hand turned cabinet door knobs - The clients are music lovers and the knobs are enlarged versions of the volume knob from a 1970s record player.

Example of a minimalist concrete floor open concept kitchen design in Dallas, TX with flat-panel cabinets, medium wood cabinets, quartz countertops and white tile
backsplash,

In the heart of South West London this contemporary property had a full re-fit installing a range of bespoke concrete work to complement various spaces around the house. The kitchen features a custom island, worktop and matching splash-back. The handleless white units with brass detailing and matching Vola Taps/Accessories are complemented by the striking colour and thickness of our polished concrete.
Continuing through to the living room, there is a bespoke fire hearth and shelf counter spanning over five meters in length. Manufactured in two pieces this concrete counter enhances the feature wall with its overwhelming presence. Matching units and brass detailing combined with the same concrete thickness compliment the kitchen and keep a sense of fluidity throughout the property.
Following the brass detailing motif to the bathroom, we installed a white ‘Kern’ Kast Concrete Basin and matching bespoke shelf. The stunning combination of colours creates a bright, freshly modern space, perfect for a modern but classic bathroom.

Les niches ouvertes apportent la couleur chaleureuse du chêne cognac et allègent visuellement le bloc de colonnes qui aurait été trop massif si entièrement fermé!
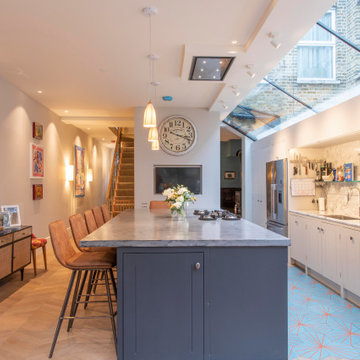
Diseño de cocina contemporánea con fregadero bajoencimera, armarios con paneles lisos, puertas de armario blancas, salpicadero verde, salpicadero de losas de piedra, electrodomésticos de acero inoxidable, una isla, suelo azul y encimeras grises
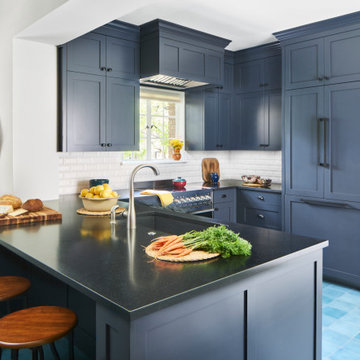
Diseño de cocinas en U clásico renovado de tamaño medio con armarios estilo shaker, puertas de armario azules, salpicadero blanco, península, suelo azul, encimeras negras, fregadero bajoencimera, salpicadero de azulejos tipo metro y electrodomésticos con paneles

This was a complete renovation, including removal of a load bearing wall and installation of a laminated wood beam to replace it. The new cabinets run from floor to 9’ ceiling. Cabinets feature integral interior lighting in glass door cabinets, under cabinet lighting and electrical outlets.
Design by Dan Lenner,CMKBD of Morris Black Designs
Learn more by visiting https://www.morrisblack.com/projects/kitchens/contemporary-kitchen-renovation/
#DanforMorrisBlack #MorrisBlackDesigns #contemporarykitchenrenovation
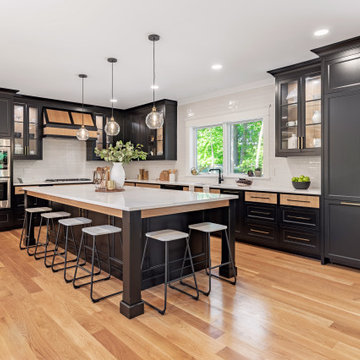
Modelo de cocina clásica renovada con fregadero bajoencimera, armarios estilo shaker, puertas de armario negras, salpicadero blanco, salpicadero de azulejos tipo metro, electrodomésticos con paneles, suelo de madera en tonos medios, una isla, suelo azul y encimeras blancas

We love this space!
The client wanted to open up two rooms into one by taking out the dividing wall. This really opened up the space and created a real social space for the whole family.
The are lots f nice features within this design, the L shape island works perfectly in the space. The patterned floor and exposed brick work really give this design character.
Silestone Quartz Marble finish worktops, Sheraton Savoy Shaker handles-less kitchen.
Build work completed by NDW Build
Photos by Murat Ozkasim

Re configured the ground floor of this ex council house to transform it into a light and spacious kitchen dining room.
Foto de cocina contemporánea pequeña con fregadero de un seno, armarios con paneles lisos, encimera de terrazo, salpicadero multicolor, electrodomésticos con paneles, suelo laminado, una isla, suelo azul y encimeras multicolor
Foto de cocina contemporánea pequeña con fregadero de un seno, armarios con paneles lisos, encimera de terrazo, salpicadero multicolor, electrodomésticos con paneles, suelo laminado, una isla, suelo azul y encimeras multicolor

Ejemplo de cocina comedor romántica grande con fregadero encastrado, armarios con paneles lisos, puertas de armario blancas, encimera de madera, electrodomésticos blancos, suelo de cemento, una isla, suelo azul y encimeras marrones
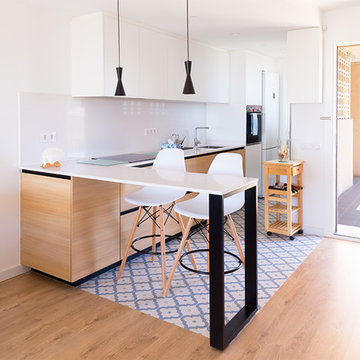
Fotografía: Valentín Hincû
Foto de cocinas en L mediterránea pequeña abierta con armarios con paneles lisos, puertas de armario de madera clara, encimera de cuarzo compacto, salpicadero blanco, una isla, suelo azul y encimeras blancas
Foto de cocinas en L mediterránea pequeña abierta con armarios con paneles lisos, puertas de armario de madera clara, encimera de cuarzo compacto, salpicadero blanco, una isla, suelo azul y encimeras blancas

A closer look at the custom peninsula shelving unit that maximizes the storage ability and functionality of the small kitchen.
Diseño de cocina tradicional renovada de tamaño medio con fregadero encastrado, armarios estilo shaker, puertas de armario azules, encimera de granito, salpicadero blanco, salpicadero de ladrillos, electrodomésticos de acero inoxidable, suelo de linóleo, península, suelo azul y encimeras negras
Diseño de cocina tradicional renovada de tamaño medio con fregadero encastrado, armarios estilo shaker, puertas de armario azules, encimera de granito, salpicadero blanco, salpicadero de ladrillos, electrodomésticos de acero inoxidable, suelo de linóleo, península, suelo azul y encimeras negras

Trois chambres sous les toits ont été réunies pour créer ce petit studio de 21m2 : espace modulable par le lit sur roulettes qui se range sous la cuisine et qui peut aussi devenir canapé.
Ce studio offre tous les atouts d’un appartement en optimisant l'espace disponible - un grand dressing, une salle d'eau profitant de lumière naturelle par une vitre, un bureau qui s'insère derrière, cuisine et son bar créant une liaison avec l'espace de vie qui devient chambre lorsque l'on sort le lit.
Crédit photos : Fabienne Delafraye

We bumped out the kitchen and put in a wall of windows to the expansive view. We designed a wall to both create an entry nook, and house the refrigerator and upper cabinets. A drywall enclosure was designed to give the range balance and become the focal point of the kitchen. The island was custom-wrapped in stainless steel and a cantilevered oval high eating bar was installed to again take advantage of views. We specified layers of fun lighting.
1.030 ideas para cocinas con Todas las islas y suelo azul
1