172 ideas para cocinas con puertas de cuarzo sintético y suelo amarillo
Filtrar por
Presupuesto
Ordenar por:Popular hoy
1 - 20 de 172 fotos
Artículo 1 de 3
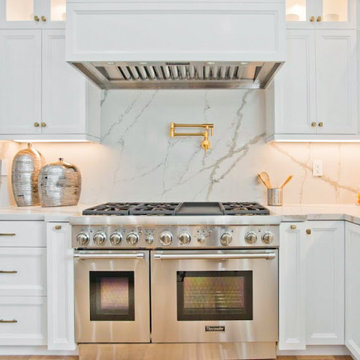
Modern farmhouse kitchen with gold finish fixtures.
Foto de cocina tradicional renovada grande con fregadero sobremueble, armarios estilo shaker, puertas de armario blancas, encimera de cuarzo compacto, salpicadero blanco, puertas de cuarzo sintético, electrodomésticos de acero inoxidable, suelo de madera clara, una isla, suelo amarillo, encimeras blancas y machihembrado
Foto de cocina tradicional renovada grande con fregadero sobremueble, armarios estilo shaker, puertas de armario blancas, encimera de cuarzo compacto, salpicadero blanco, puertas de cuarzo sintético, electrodomésticos de acero inoxidable, suelo de madera clara, una isla, suelo amarillo, encimeras blancas y machihembrado
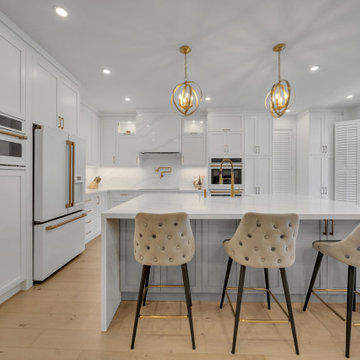
Introducing our 'Elegant Brass & Quartz Kitchen Transformation': a symphony of timeless sophistication and modern opulence. This project redefines your kitchen with a pristine white canvas, luxurious brass accents, and a show-stopping quartz hood. Witness the fusion of classic elegance and contemporary design as we craft a space that is as beautiful as it is functional.

Contemporary Apartment Renovation in Westminster, London - Matt Finish Kitchen Silestone Worktops
Foto de cocina lineal contemporánea pequeña abierta sin isla con fregadero integrado, armarios con paneles lisos, puertas de armario blancas, encimera de acrílico, salpicadero blanco, puertas de cuarzo sintético, electrodomésticos de acero inoxidable, suelo de madera en tonos medios, suelo amarillo, encimeras blancas y papel pintado
Foto de cocina lineal contemporánea pequeña abierta sin isla con fregadero integrado, armarios con paneles lisos, puertas de armario blancas, encimera de acrílico, salpicadero blanco, puertas de cuarzo sintético, electrodomésticos de acero inoxidable, suelo de madera en tonos medios, suelo amarillo, encimeras blancas y papel pintado
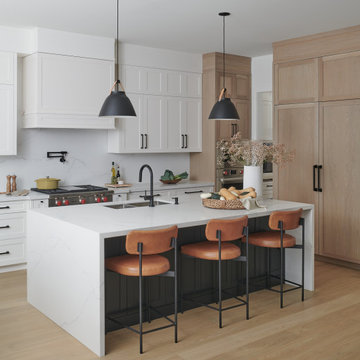
Diseño de cocina actual grande con fregadero bajoencimera, armarios estilo shaker, encimera de cuarzo compacto, salpicadero blanco, puertas de cuarzo sintético, electrodomésticos con paneles, suelo de madera clara, una isla y suelo amarillo
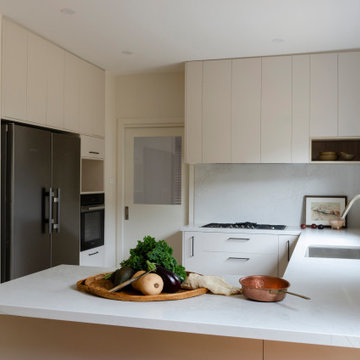
Imagen de cocina clásica de tamaño medio con fregadero bajoencimera, armarios con paneles lisos, puertas de armario blancas, encimera de cuarzo compacto, salpicadero blanco, puertas de cuarzo sintético, electrodomésticos de acero inoxidable, suelo de madera clara, península, suelo amarillo y encimeras blancas
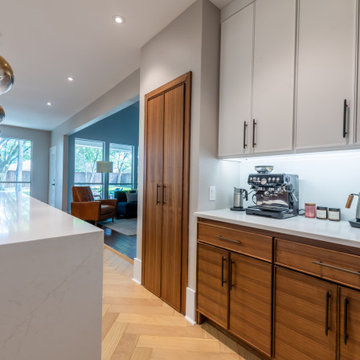
Both the design and construction teams put their heart into making sure we worked with the client to achieve this gorgeous vision. The client was sensitive to both aesthetic and functionality goals, so we set out to improve their old, dated cramped kitchen, with an open concept that facilitates cooking workflow, and dazzles the eye with its mid century modern design. One of their biggest items was their need for increased storage space. We certainly achieved that with ample cabinet space and doubling their pantry space.
The 13 foot waterfall island is the centerpiece, which is heavily utilized for cooking, eating, playing board games and hanging out. The pantry behind the walnut doors used to be the fridge space, and there's an extra pantry now to the left of the current fridge. We moved the sink from the counter to the island, which really helped workflow (we created triangle between cooktop, sink and fridge/pantry 2). To make the cabinets flow linearly at the top we moved and replaced the window. The beige paint is called alpaca from Sherwin Williams and the blue is charcoal blue from sw.
Everything was carefully selected, from the horizontal grain on the walnut cabinets, to the subtly veined white quartz from Arizona tile, to the black glass paneled luxury hood from Futuro Futuro. The pendants and chandelier are from West Elm. The flooring is from karastan; a gorgeous engineered, white oak in herringbone pattern. The recessed lights are decorative from Lumens. The pulls are antique brass from plank hardware (in London). We sourced the door handles and cooktop (Empava) from Houzz. The faucet is Rohl and the sink is Bianco.
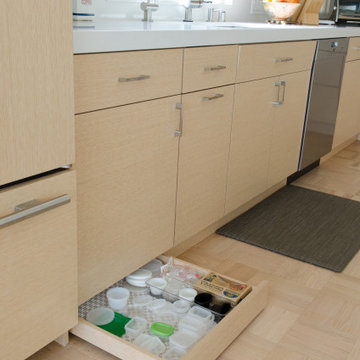
This kitchen features a 2 tone styling with a natural quatersawn oak composite veneer in the primary cooking area, and a secondary L shape done in an Iceberg white to mix things up a bit. By introducing a second color to the cabinets, it adds flavor without being overly busy.
Project located in San Francisco, CA. Cabinets designed by Eric Au from MTKC. Photo by Eric Au
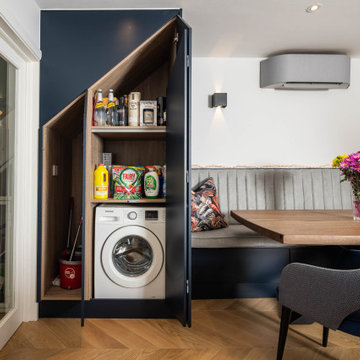
Ejemplo de cocinas en L actual de tamaño medio abierta con fregadero de doble seno, armarios con paneles lisos, puertas de armario azules, encimera de cuarzo compacto, salpicadero blanco, puertas de cuarzo sintético, electrodomésticos negros, suelo de madera clara, una isla, suelo amarillo y encimeras blancas
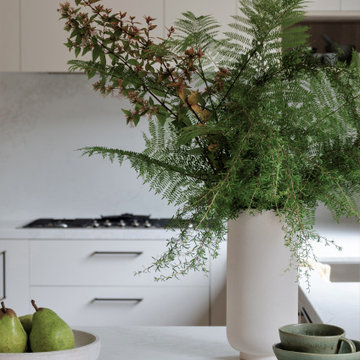
Foto de cocina tradicional de tamaño medio con fregadero bajoencimera, armarios con paneles lisos, puertas de armario blancas, encimera de cuarzo compacto, salpicadero blanco, puertas de cuarzo sintético, electrodomésticos de acero inoxidable, suelo de madera clara, península, suelo amarillo y encimeras blancas
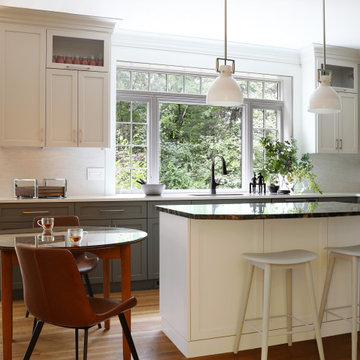
Foto de cocina actual grande con fregadero bajoencimera, armarios estilo shaker, puertas de armario blancas, encimera de cuarzo compacto, salpicadero blanco, puertas de cuarzo sintético, electrodomésticos de acero inoxidable, suelo de madera en tonos medios, una isla, suelo amarillo, encimeras blancas y todos los diseños de techos
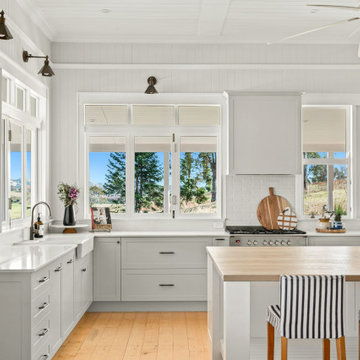
Imagen de cocinas en L rústica de tamaño medio con despensa, fregadero sobremueble, armarios estilo shaker, puertas de armario verdes, encimera de cuarzo compacto, salpicadero blanco, puertas de cuarzo sintético, electrodomésticos de acero inoxidable, suelo de madera en tonos medios, una isla, suelo amarillo, encimeras blancas y machihembrado
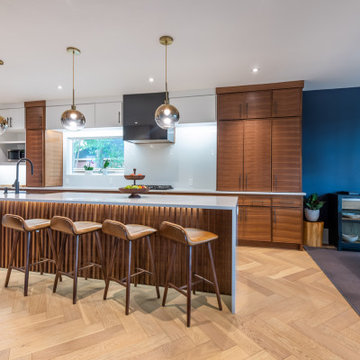
Both the design and construction teams put their heart into making sure we worked with the client to achieve this gorgeous vision. The client was sensitive to both aesthetic and functionality goals, so we set out to improve their old, dated cramped kitchen, with an open concept that facilitates cooking workflow, and dazzles the eye with its mid century modern design. One of their biggest items was their need for increased storage space. We certainly achieved that with ample cabinet space and doubling their pantry space.
The 13 foot waterfall island is the centerpiece, which is heavily utilized for cooking, eating, playing board games and hanging out. The pantry behind the walnut doors used to be the fridge space, and there's an extra pantry now to the left of the current fridge. We moved the sink from the counter to the island, which really helped workflow (we created triangle between cooktop, sink and fridge/pantry 2). To make the cabinets flow linearly at the top we moved and replaced the window. The beige paint is called alpaca from Sherwin Williams and the blue is charcoal blue from sw.
Everything was carefully selected, from the horizontal grain on the walnut cabinets, to the subtly veined white quartz from Arizona tile, to the black glass paneled luxury hood from Futuro Futuro. The pendants and chandelier are from West Elm. The flooring is from karastan; a gorgeous engineered, white oak in herringbone pattern. The recessed lights are decorative from Lumens. The pulls are antique brass from plank hardware (in London). We sourced the door handles and cooktop (Empava) from Houzz. The faucet is Rohl and the sink is Bianco.
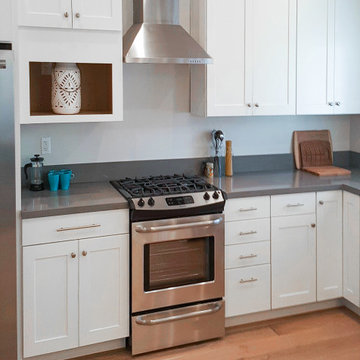
ADU guest unit Bungalow complete from A to Z in Hollywood Hills.
New construction.
Foto de cocinas en L abovedada tradicional renovada pequeña abierta sin isla con fregadero bajoencimera, armarios estilo shaker, puertas de armario blancas, encimera de cuarzo compacto, salpicadero verde, puertas de cuarzo sintético, electrodomésticos de acero inoxidable, suelo de madera en tonos medios, suelo amarillo y encimeras grises
Foto de cocinas en L abovedada tradicional renovada pequeña abierta sin isla con fregadero bajoencimera, armarios estilo shaker, puertas de armario blancas, encimera de cuarzo compacto, salpicadero verde, puertas de cuarzo sintético, electrodomésticos de acero inoxidable, suelo de madera en tonos medios, suelo amarillo y encimeras grises
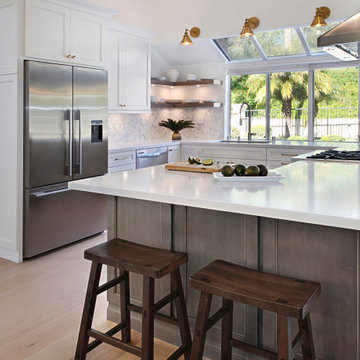
Diseño de cocina actual con armarios con paneles empotrados, puertas de armario blancas, encimera de cuarzo compacto, salpicadero multicolor, puertas de cuarzo sintético, electrodomésticos de acero inoxidable, suelo amarillo y encimeras blancas
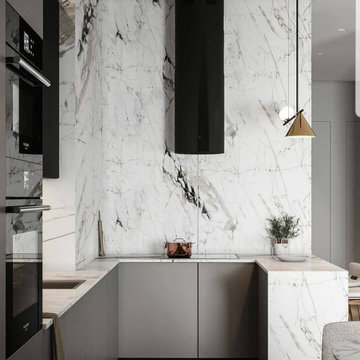
Kitchen & Living open space con predominanza di colore grigio, che da un carattere elegante all'ambiente.
i dettagli in legno inseriti danno calore allo spazio interessato, bilanciando perfettamente lo studio cromatico.
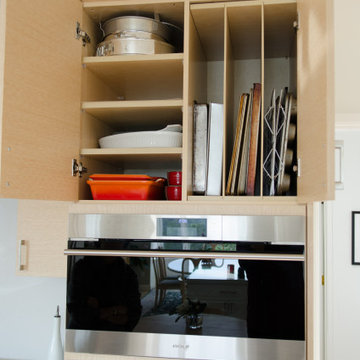
This kitchen features a 2 tone styling with a natural quatersawn oak composite veneer in the primary cooking area, and a secondary L shape done in an Iceberg white to mix things up a bit. By introducing a second color to the cabinets, it adds flavor without being overly busy.
Project located in San Francisco, CA. Cabinets designed by Eric Au from MTKC. Photo by Eric Au
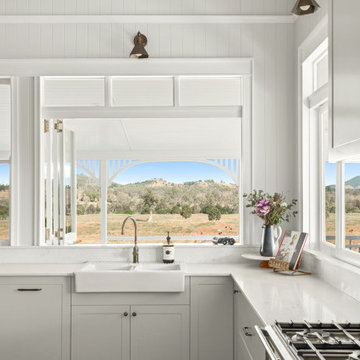
Modelo de cocinas en L rural de tamaño medio con despensa, fregadero sobremueble, armarios estilo shaker, puertas de armario verdes, encimera de cuarzo compacto, salpicadero blanco, puertas de cuarzo sintético, electrodomésticos de acero inoxidable, suelo de madera en tonos medios, una isla, suelo amarillo, encimeras blancas y machihembrado
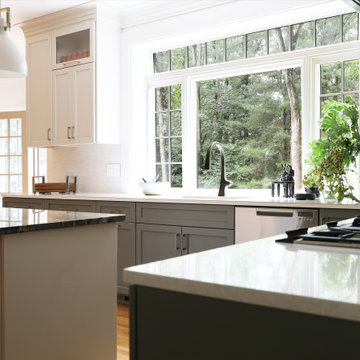
Diseño de cocina actual grande con fregadero bajoencimera, armarios estilo shaker, puertas de armario blancas, encimera de cuarzo compacto, salpicadero blanco, puertas de cuarzo sintético, electrodomésticos de acero inoxidable, suelo de madera en tonos medios, una isla, suelo amarillo, encimeras blancas y todos los diseños de techos
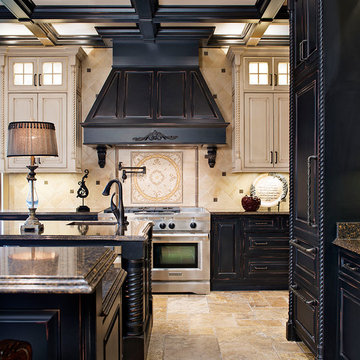
Imagen de cocinas en U clásico grande abierto con fregadero bajoencimera, armarios con paneles con relieve, puertas de armario negras, encimera de cuarzo compacto, salpicadero amarillo, puertas de cuarzo sintético, electrodomésticos de acero inoxidable, suelo de travertino, dos o más islas, suelo amarillo, encimeras negras y vigas vistas
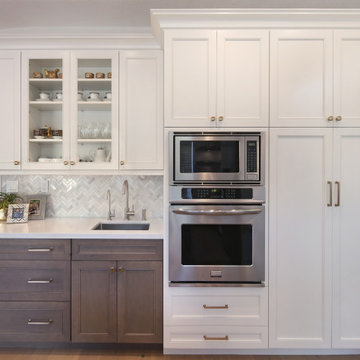
Ejemplo de cocina contemporánea con armarios con paneles empotrados, puertas de armario blancas, encimera de cuarzo compacto, salpicadero multicolor, puertas de cuarzo sintético, electrodomésticos de acero inoxidable, suelo amarillo y encimeras blancas
172 ideas para cocinas con puertas de cuarzo sintético y suelo amarillo
1