17 ideas para cocinas blancas y madera con suelo amarillo
Filtrar por
Presupuesto
Ordenar por:Popular hoy
1 - 17 de 17 fotos
Artículo 1 de 3

Create Good Sinks' 46" workstation sink (5LS46c) with two "Ardell" faucets from our own collection. This 16 gauge stainless steel undermount sink replaced the dinky drop-in prep sink that was in the island originally. The oversized, single basin sink with two tiers lets you slide cutting boards and other accessories along the length of the sink. Seen here with several accessories to make the perfect party bar and snack station. Midnight Corvo matte black quartz counters.
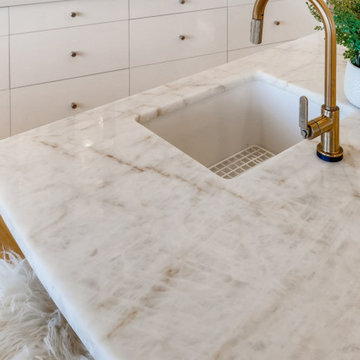
A close up look of the Quartzite Counter Top. I suggested using a Gold finish for this faucet to work with the Gold veining in the stone.
Modelo de cocinas en L blanca y madera actual grande abierta con fregadero de un seno, armarios con paneles lisos, puertas de armario blancas, encimera de cuarcita, salpicadero gris, salpicadero de vidrio templado, electrodomésticos de acero inoxidable, suelo de madera clara, una isla, suelo amarillo y encimeras blancas
Modelo de cocinas en L blanca y madera actual grande abierta con fregadero de un seno, armarios con paneles lisos, puertas de armario blancas, encimera de cuarcita, salpicadero gris, salpicadero de vidrio templado, electrodomésticos de acero inoxidable, suelo de madera clara, una isla, suelo amarillo y encimeras blancas
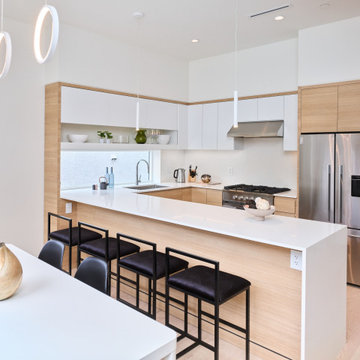
Greenlam philippine teak and white accent cabinets feature open display shelving in asymmetrical arrangement. White quartzite countertops with waterfall edge detail. White Oak wide plank hardwood flooring.
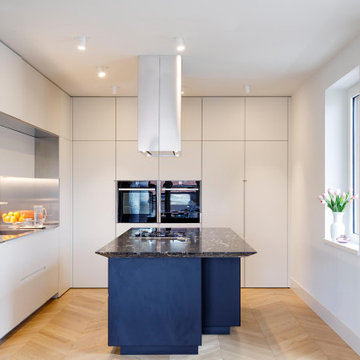
Ejemplo de cocinas en L blanca y madera contemporánea grande cerrada con fregadero encastrado, armarios con paneles lisos, puertas de armario blancas, encimera de mármol, salpicadero metalizado, electrodomésticos de acero inoxidable, suelo de madera clara, una isla, suelo amarillo, encimeras negras y bandeja
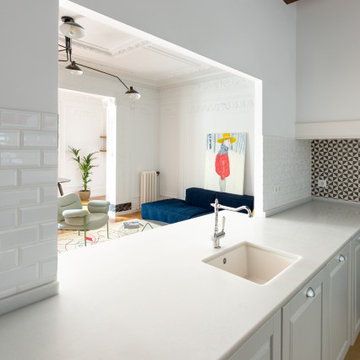
Cocina abierta hacia el salón con barra.
Modelo de cocina blanca y madera contemporánea con encimera de mármol, suelo de cemento, suelo amarillo, encimeras blancas y barras de cocina
Modelo de cocina blanca y madera contemporánea con encimera de mármol, suelo de cemento, suelo amarillo, encimeras blancas y barras de cocina
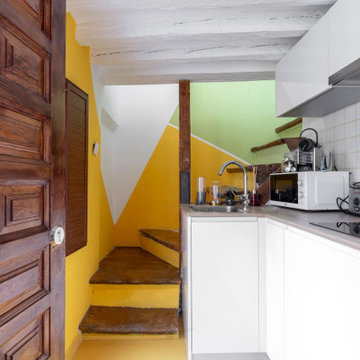
Imagen de cocinas en L blanca y madera actual pequeña sin isla con fregadero encastrado, armarios con paneles lisos, puertas de armario blancas, encimera de madera, salpicadero marrón, salpicadero de madera, electrodomésticos con paneles, suelo de baldosas de porcelana, suelo amarillo, encimeras marrones y vigas vistas
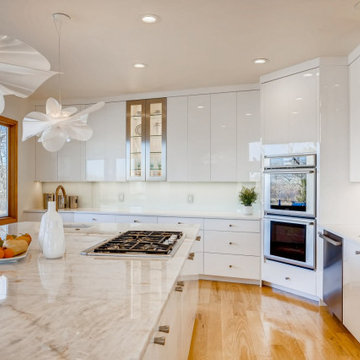
In the existing kitchen, there was a microwave positioned in a wall cabinet left of the ovens. The Client hated seeing that. I moved it to the island - on the side that one cannot see from entering the kitchen.
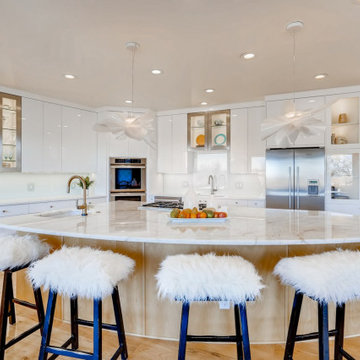
The existing kitchen had Maple slab doors that matched the Ash wood floors making it blah....the cabinets also did not go to the ceiling. The cabinets were not fitting to the modern style of the home. A leek in the ceiling over the ovens prompted the remodel. The Client liked the existing layout - but the previous shape of the island needed to be addressed.
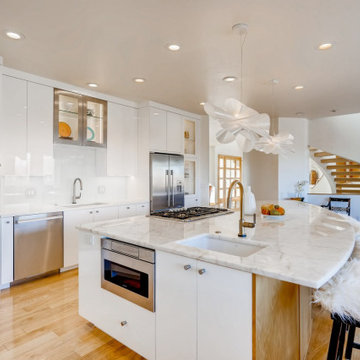
This house was designed by an Architect and the curved stair case that goes from the upstairs to the basement is grand and yet simple. The kitchen needed to align with that same style - grand but simple. I suggested that the lighting for over the island needed to be something very different but not too harsh. The free flowing resin petals and a happy element to this kitchen.
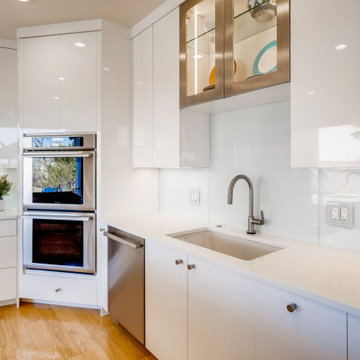
In the existing kitchen, there was a microwave positioned in a wall cabinet left of the ovens. The Client hated seeing that. I moved it to the island - on the side that one cannot see from entering the kitchen.
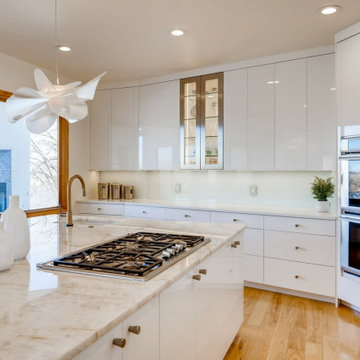
In the existing kitchen, there was a microwave positioned in a wall cabinet left of the ovens. The Client hated seeing that. I moved it to the island - on the side that one cannot see from entering the kitchen.
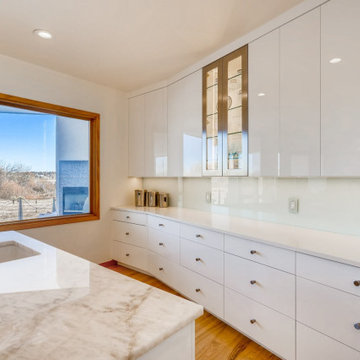
To break up the all white on white cabinetry and counter tops I suggested we bring in doors with glass inserts. I suggested stainless steel frames to coordinate with the stainless steel appliances.
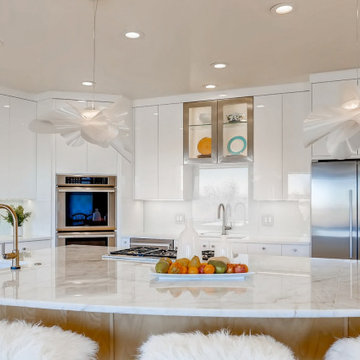
The existing kitchen had Maple slab doors that matched the Ash wood floors making it blah....the cabinets also did not go to the ceiling. The cabinets were not fitting to the modern style of the home. A leek in the ceiling over the ovens prompted the remodel. The Client liked the existing layout - but the previous shape of the island needed to be addressed.
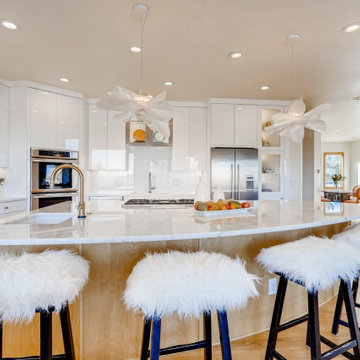
Adding a little whimsy is always fun.
Imagen de cocinas en L blanca y madera contemporánea grande abierta con fregadero de un seno, armarios con paneles lisos, puertas de armario blancas, encimera de cuarcita, salpicadero gris, salpicadero de vidrio templado, electrodomésticos de acero inoxidable, suelo de madera clara, una isla, suelo amarillo y encimeras blancas
Imagen de cocinas en L blanca y madera contemporánea grande abierta con fregadero de un seno, armarios con paneles lisos, puertas de armario blancas, encimera de cuarcita, salpicadero gris, salpicadero de vidrio templado, electrodomésticos de acero inoxidable, suelo de madera clara, una isla, suelo amarillo y encimeras blancas
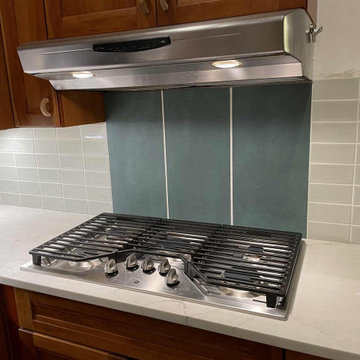
"During" photo of new 36" GE gas cooktop in Valentin quartz countertops. Sage green ceramic glazed tile backsplash and emerald matte tile behind cooktop for a pop of color and texture.
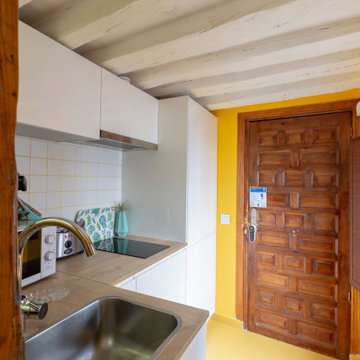
Modelo de cocinas en L blanca y madera contemporánea pequeña sin isla con fregadero encastrado, armarios con paneles lisos, puertas de armario blancas, encimera de madera, salpicadero marrón, salpicadero de madera, electrodomésticos con paneles, suelo de baldosas de porcelana, suelo amarillo, encimeras marrones y vigas vistas
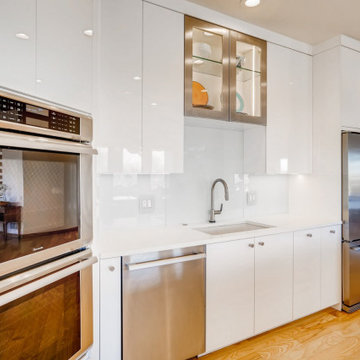
Taking cabinet to the ceiling always improves the visual look of the space...
Ejemplo de cocinas en L blanca y madera actual grande abierta con fregadero de un seno, armarios con paneles lisos, puertas de armario blancas, encimera de cuarcita, salpicadero gris, salpicadero de vidrio templado, electrodomésticos de acero inoxidable, suelo de madera clara, una isla, suelo amarillo y encimeras blancas
Ejemplo de cocinas en L blanca y madera actual grande abierta con fregadero de un seno, armarios con paneles lisos, puertas de armario blancas, encimera de cuarcita, salpicadero gris, salpicadero de vidrio templado, electrodomésticos de acero inoxidable, suelo de madera clara, una isla, suelo amarillo y encimeras blancas
17 ideas para cocinas blancas y madera con suelo amarillo
1