3.530 ideas para cocinas con suelo amarillo
Filtrar por
Presupuesto
Ordenar por:Popular hoy
81 - 100 de 3530 fotos
Artículo 1 de 2
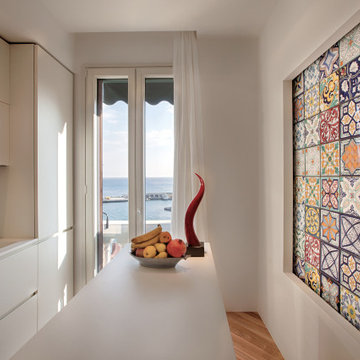
Anche questo spazio è pensato come una scatola bianca e funzionale per mettere in risalto i colori delle ceramiche e la splendida vista sul mare.
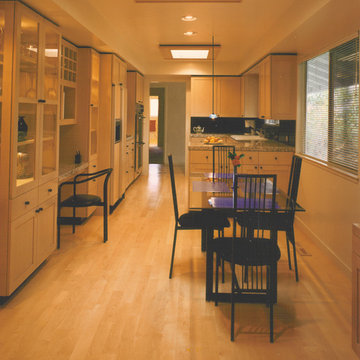
Kitchen Remodel in ranch style home
Mark Trousdale Photographer
Foto de cocina comedor moderna grande con fregadero de doble seno, armarios estilo shaker, puertas de armario de madera clara, encimera de granito, salpicadero negro, electrodomésticos con paneles, suelo de madera clara, salpicadero de losas de piedra, península y suelo amarillo
Foto de cocina comedor moderna grande con fregadero de doble seno, armarios estilo shaker, puertas de armario de madera clara, encimera de granito, salpicadero negro, electrodomésticos con paneles, suelo de madera clara, salpicadero de losas de piedra, península y suelo amarillo

Experience the artistry of home transformation with our Classic Traditional Kitchen Redesign service. From classic cabinetry to vintage-inspired farmhouse sinks, our attention to detail ensures a kitchen that is both stylish and functional."

Both the design and construction teams put their heart into making sure we worked with the client to achieve this gorgeous vision. The client was sensitive to both aesthetic and functionality goals, so we set out to improve their old, dated cramped kitchen, with an open concept that facilitates cooking workflow, and dazzles the eye with its mid century modern design. One of their biggest items was their need for increased storage space. We certainly achieved that with ample cabinet space and doubling their pantry space.
The 13 foot waterfall island is the centerpiece, which is heavily utilized for cooking, eating, playing board games and hanging out. The pantry behind the walnut doors used to be the fridge space, and there's an extra pantry now to the left of the current fridge. We moved the sink from the counter to the island, which really helped workflow (we created triangle between cooktop, sink and fridge/pantry 2). To make the cabinets flow linearly at the top we moved and replaced the window. The beige paint is called alpaca from Sherwin Williams and the blue is charcoal blue from sw.
Everything was carefully selected, from the horizontal grain on the walnut cabinets, to the subtly veined white quartz from Arizona tile, to the black glass paneled luxury hood from Futuro Futuro. The pendants and chandelier are from West Elm. The flooring is from karastan; a gorgeous engineered, white oak in herringbone pattern. The recessed lights are decorative from Lumens. The pulls are antique brass from plank hardware (in London). We sourced the door handles and cooktop (Empava) from Houzz. The faucet is Rohl and the sink is Bianco.
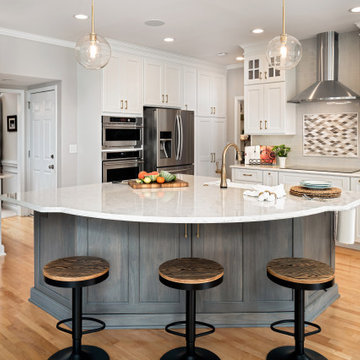
© Deborah Scannell Photography | ReVision Design/Remodeling | ReVisionCharlotte.com
Modelo de cocinas en L costera de tamaño medio abierta con fregadero sobremueble, armarios con paneles empotrados, puertas de armario blancas, encimera de cuarzo compacto, salpicadero verde, salpicadero de azulejos de cerámica, electrodomésticos de acero inoxidable, suelo de madera clara, una isla, suelo amarillo y encimeras blancas
Modelo de cocinas en L costera de tamaño medio abierta con fregadero sobremueble, armarios con paneles empotrados, puertas de armario blancas, encimera de cuarzo compacto, salpicadero verde, salpicadero de azulejos de cerámica, electrodomésticos de acero inoxidable, suelo de madera clara, una isla, suelo amarillo y encimeras blancas
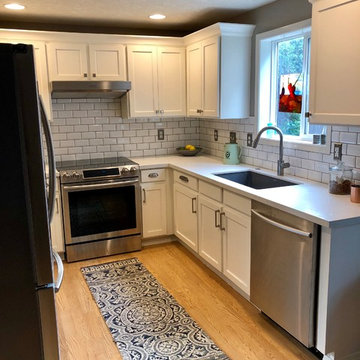
Monogram Interior Design
Ejemplo de cocinas en U tradicional pequeño cerrado sin isla con fregadero bajoencimera, armarios con paneles empotrados, puertas de armario blancas, encimera de cuarzo compacto, salpicadero de azulejos tipo metro, electrodomésticos de acero inoxidable, suelo de madera clara, suelo amarillo y encimeras blancas
Ejemplo de cocinas en U tradicional pequeño cerrado sin isla con fregadero bajoencimera, armarios con paneles empotrados, puertas de armario blancas, encimera de cuarzo compacto, salpicadero de azulejos tipo metro, electrodomésticos de acero inoxidable, suelo de madera clara, suelo amarillo y encimeras blancas

Complete overhaul of the common area in this wonderful Arcadia home.
The living room, dining room and kitchen were redone.
The direction was to obtain a contemporary look but to preserve the warmth of a ranch home.
The perfect combination of modern colors such as grays and whites blend and work perfectly together with the abundant amount of wood tones in this design.
The open kitchen is separated from the dining area with a large 10' peninsula with a waterfall finish detail.
Notice the 3 different cabinet colors, the white of the upper cabinets, the Ash gray for the base cabinets and the magnificent olive of the peninsula are proof that you don't have to be afraid of using more than 1 color in your kitchen cabinets.
The kitchen layout includes a secondary sink and a secondary dishwasher! For the busy life style of a modern family.
The fireplace was completely redone with classic materials but in a contemporary layout.
Notice the porcelain slab material on the hearth of the fireplace, the subway tile layout is a modern aligned pattern and the comfortable sitting nook on the side facing the large windows so you can enjoy a good book with a bright view.
The bamboo flooring is continues throughout the house for a combining effect, tying together all the different spaces of the house.
All the finish details and hardware are honed gold finish, gold tones compliment the wooden materials perfectly.
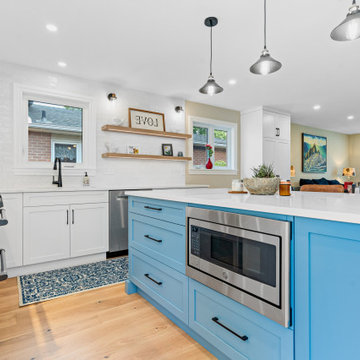
Introducing our 'Serene Blue Oasis' kitchen renovation, where tranquility meets design excellence. With a captivating light blue island set against a pristine white perimeter, and a meditation-inspired backsplash, we invite you to experience a kitchen that is both serene and sophisticated. This project is a harmonious blend of aesthetics and inner peace, promising a space where every moment feels like a retreat.
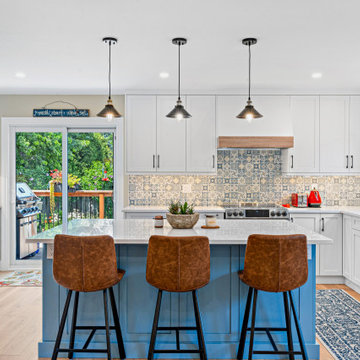
Introducing our 'Serene Blue Oasis' kitchen renovation, where tranquility meets design excellence. With a captivating light blue island set against a pristine white perimeter, and a meditation-inspired backsplash, we invite you to experience a kitchen that is both serene and sophisticated. This project is a harmonious blend of aesthetics and inner peace, promising a space where every moment feels like a retreat.
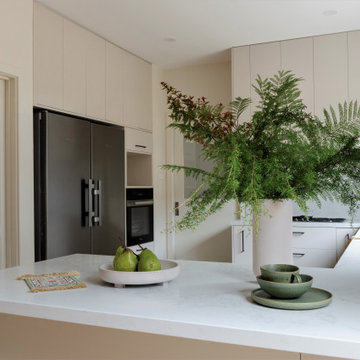
Ejemplo de cocina moderna de tamaño medio con fregadero de un seno, armarios con paneles lisos, puertas de armario beige, encimera de cuarzo compacto, salpicadero blanco, puertas de cuarzo sintético, electrodomésticos de acero inoxidable, suelo de madera clara, península, suelo amarillo y encimeras blancas
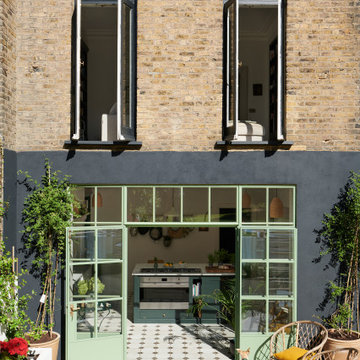
Modelo de cocina mediterránea de tamaño medio cerrada con fregadero sobremueble, armarios estilo shaker, puertas de armario verdes, encimera de mármol, salpicadero blanco, salpicadero de mármol, electrodomésticos de acero inoxidable, suelo de baldosas de cerámica, una isla, suelo amarillo y encimeras blancas

The old kitchen and dining room became the new kitchen.
Diseño de cocina comedor de estilo americano de tamaño medio sin isla con fregadero bajoencimera, armarios con paneles lisos, puertas de armario de madera clara, encimera de granito, salpicadero verde, salpicadero de azulejos de cerámica, electrodomésticos negros, suelo de madera clara, suelo amarillo y encimeras negras
Diseño de cocina comedor de estilo americano de tamaño medio sin isla con fregadero bajoencimera, armarios con paneles lisos, puertas de armario de madera clara, encimera de granito, salpicadero verde, salpicadero de azulejos de cerámica, electrodomésticos negros, suelo de madera clara, suelo amarillo y encimeras negras
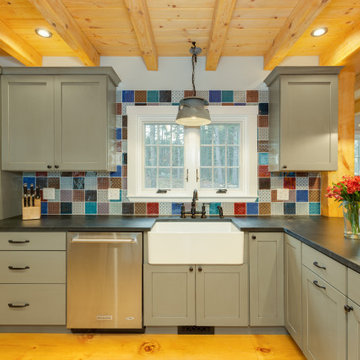
Large post-beam Kitchen with soft green shaker cabinets.
Diseño de cocina rural grande con fregadero sobremueble, armarios estilo shaker, puertas de armario verdes, encimera de esteatita, electrodomésticos de acero inoxidable, suelo de madera clara, una isla, suelo amarillo y vigas vistas
Diseño de cocina rural grande con fregadero sobremueble, armarios estilo shaker, puertas de armario verdes, encimera de esteatita, electrodomésticos de acero inoxidable, suelo de madera clara, una isla, suelo amarillo y vigas vistas
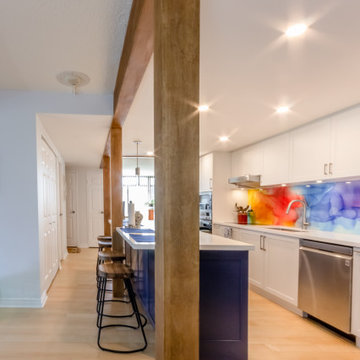
Diseño de cocina lineal clásica renovada de tamaño medio abierta con fregadero bajoencimera, armarios estilo shaker, puertas de armario blancas, encimera de cuarzo compacto, salpicadero multicolor, salpicadero de vidrio templado, electrodomésticos de acero inoxidable, suelo de madera clara, una isla, suelo amarillo, encimeras blancas y vigas vistas
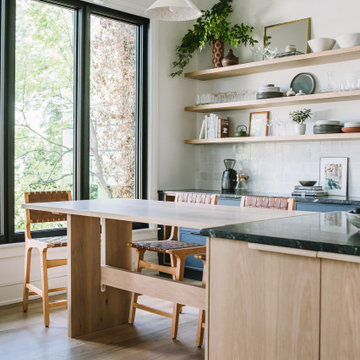
Foto de cocina abovedada escandinava de tamaño medio con fregadero de un seno, armarios estilo shaker, puertas de armario azules, encimera de granito, salpicadero blanco, salpicadero de azulejos de cerámica, electrodomésticos de acero inoxidable, suelo de madera clara, una isla, suelo amarillo y encimeras negras
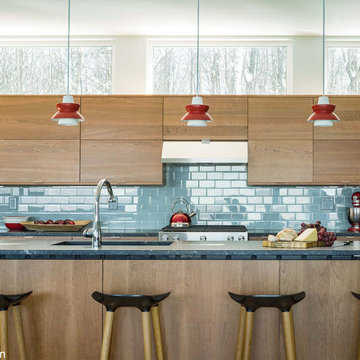
Photography - Jim Westphalen
Interior Design - DiazsmithStudio
Modelo de cocina comedor contemporánea de tamaño medio con fregadero de un seno, armarios con paneles lisos, puertas de armario de madera oscura, encimera de granito, salpicadero azul, salpicadero de azulejos de vidrio, electrodomésticos de acero inoxidable, suelo de madera clara, una isla y suelo amarillo
Modelo de cocina comedor contemporánea de tamaño medio con fregadero de un seno, armarios con paneles lisos, puertas de armario de madera oscura, encimera de granito, salpicadero azul, salpicadero de azulejos de vidrio, electrodomésticos de acero inoxidable, suelo de madera clara, una isla y suelo amarillo

Clean lines, minimalistic meets classic were my client’s admiration. The growing family required a balance between, a large functioning interior and to design a focal point to the main hub of the home.
A soft palette layered with fresh whites, large slabs of intricate marbles, planked blonde timber floors and matt black fittings allow for seamless integration into the home’s interior. Cabinetry compliments the expansive length of the kitchen and adjoining scullery, whilst simplicity of the design provides impact to the home.
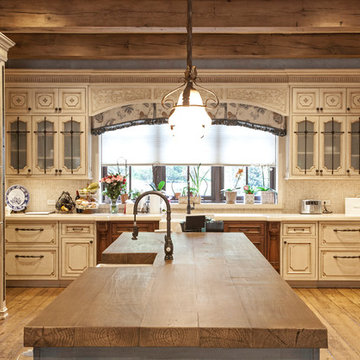
Foto de cocinas en L rural extra grande abierta con armarios con paneles con relieve, puertas de armario blancas, una isla, fregadero sobremueble, encimera de madera, salpicadero beige, salpicadero con mosaicos de azulejos, electrodomésticos de acero inoxidable, suelo de madera pintada, suelo amarillo y encimeras marrones
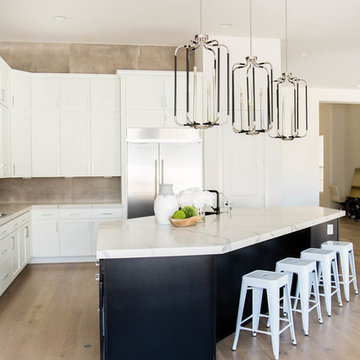
Black and white kitchen with black island color and white cabinets. Large veining in the quartz counter tops.
Foto de cocina tradicional renovada grande abierta con fregadero de un seno, armarios estilo shaker, puertas de armario blancas, encimera de cuarzo compacto, salpicadero verde, salpicadero de azulejos de cemento, electrodomésticos de acero inoxidable, suelo de madera clara, una isla, suelo amarillo y encimeras blancas
Foto de cocina tradicional renovada grande abierta con fregadero de un seno, armarios estilo shaker, puertas de armario blancas, encimera de cuarzo compacto, salpicadero verde, salpicadero de azulejos de cemento, electrodomésticos de acero inoxidable, suelo de madera clara, una isla, suelo amarillo y encimeras blancas

Photography by Alex Crook
www.alexcrook.com
Modelo de cocina comedor vintage pequeña sin isla con fregadero bajoencimera, armarios con paneles lisos, puertas de armario de madera en tonos medios, encimera de mármol, salpicadero verde, salpicadero con mosaicos de azulejos, electrodomésticos de acero inoxidable, suelo de madera en tonos medios y suelo amarillo
Modelo de cocina comedor vintage pequeña sin isla con fregadero bajoencimera, armarios con paneles lisos, puertas de armario de madera en tonos medios, encimera de mármol, salpicadero verde, salpicadero con mosaicos de azulejos, electrodomésticos de acero inoxidable, suelo de madera en tonos medios y suelo amarillo
3.530 ideas para cocinas con suelo amarillo
5