4.422 ideas para cocinas con puertas de armario negras y salpicadero verde
Filtrar por
Presupuesto
Ordenar por:Popular hoy
1 - 20 de 4422 fotos

Diseño de cocina comedor actual grande con armarios con paneles lisos, salpicadero de vidrio templado, suelo de madera clara, dos o más islas, fregadero bajoencimera, puertas de armario negras, salpicadero verde, suelo beige y encimeras blancas

It is always a pleasure to work with design-conscious clients. This is a great amalgamation of materials chosen by our clients. Rough-sawn oak veneer is matched with dark grey engineering bricks to make a unique look. The soft tones of the marble are complemented by the antique brass wall taps on the splashback

A kitchen of contrasts. Superwhite granite is teamed with dark cabinetry as the focal point at the front and on splashback, then white cabinetry with Silestone Statuario stone at the rear.

Foto de cocinas en U clásico renovado extra grande abierto con fregadero bajoencimera, armarios con paneles empotrados, puertas de armario negras, encimera de cuarzo compacto, salpicadero verde, salpicadero con mosaicos de azulejos, electrodomésticos con paneles, suelo de mármol, dos o más islas, suelo blanco, encimeras blancas y vigas vistas
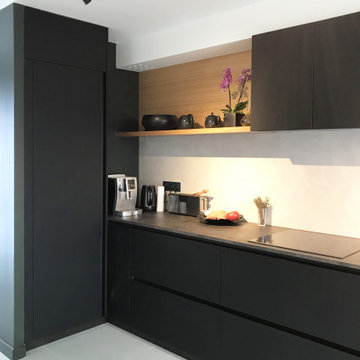
Cuisine linéaire qui s'ouvre sur un jardin en patio.
Les façades sont en Fenix noir et le plan de travail en stratifié compact, y compris l'évier.
L'ensemble fours est situé dans un îlot séparé en face.
Fabrication italienne.

Ejemplo de cocina comedor estrecha minimalista de tamaño medio con armarios con paneles lisos, puertas de armario negras, salpicadero verde, suelo de madera clara, una isla, encimeras grises, fregadero bajoencimera, salpicadero de losas de piedra, electrodomésticos negros y suelo beige
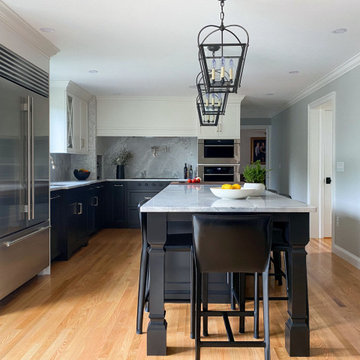
Kitchen design and remodel with black and white cabinetry, gray and white leathered quartzite countertop and slab backsplash, a marble niche, polished nickel fixtures and a butcher block walnut, Sub-Zero Wolf gas range top, stainless steel double oven, and refrigerator. Nearby fireplace has a newly designed mantel, tile surround and hearth, and painted to match black kitchen cabinetry.

Modelo de cocinas en L gris y negra minimalista grande cerrada con fregadero bajoencimera, armarios con paneles lisos, puertas de armario negras, encimera de cemento, salpicadero verde, puertas de cuarzo sintético, electrodomésticos negros, suelo de cemento, una isla, suelo gris, encimeras rojas y microcemento

Imagen de cocinas en L actual grande abierta con fregadero de doble seno, puertas de armario negras, encimera de mármol, salpicadero verde, salpicadero de mármol, electrodomésticos negros, suelo de cemento, una isla, suelo gris y encimeras grises
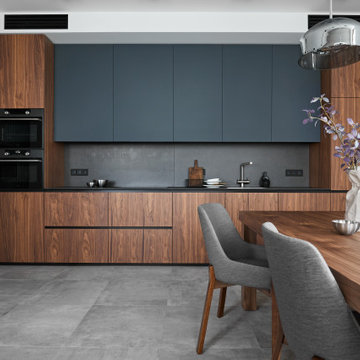
Модель - Echo.
Корпус - ЛДСП 18 мм влагостойкая P5 E1, декор Вулканический серый.
Фасады - шпонированные натуральной древесиной ореха американского, основа МДФ 19 мм, лак глубоко матовый.
Фасады - закалённое сатинированное эмалированное стекло, основа алюминиевый профиль, тон RAL 7016.
Столешница - керамогранит Laminam с основой из закаленного стекла, Blend Nero.
Фартук - керамогранит Laminam с основой из закаленного стекла, Blend Nero.
Диодная подсветка рабочей зоны.
Механизмы открывания ручка-профиль Gola, Blum Tip-on.
Механизмы закрывания Blum Blumotion.
Ящики Blum Legrabox pure -
4 группы.
Сушилка для посуды.
Мусорная система.
Лоток для приборов.
Встраиваемые розетки для малой бытовой техники в столешнице.
Смеситель Reginox.
Мойка Reginox.
Стоимость проекта без учета бытовой техники - 1045 тыс.руб. без учета бытовой техники.

Another angle.
Diseño de cocina comedor clásica renovada de tamaño medio con fregadero bajoencimera, armarios estilo shaker, puertas de armario negras, encimera de granito, salpicadero verde, salpicadero de piedra caliza, electrodomésticos de acero inoxidable, suelo de madera en tonos medios, una isla, suelo marrón y encimeras multicolor
Diseño de cocina comedor clásica renovada de tamaño medio con fregadero bajoencimera, armarios estilo shaker, puertas de armario negras, encimera de granito, salpicadero verde, salpicadero de piedra caliza, electrodomésticos de acero inoxidable, suelo de madera en tonos medios, una isla, suelo marrón y encimeras multicolor
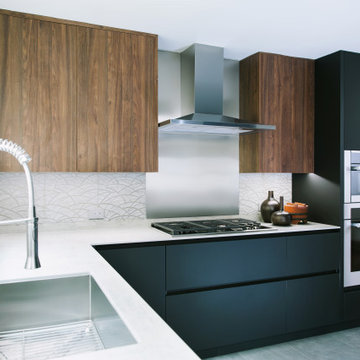
For this Japanese inspired, open plan concept, we removed the wall between the kitchen and formal dining room and extended the counter space to create a new floating peninsula with a custom made butcher block. Warm walnut upper cabinets and butcher block seating top contrast beautifully with the porcelain Neolith, ultra thin concrete-like countertop custom fabricated by Fox Marble. The custom Sozo Studio cabinets were designed to integrate all the appliances, cabinet lighting, handles, and an ultra smooth folding pantry called "Bento Box".

This coastal, contemporary Tiny Home features a warm yet industrial style kitchen with stainless steel counters and husky tool drawers with black cabinets. the silver metal counters are complimented by grey subway tiling as a backsplash against the warmth of the locally sourced curly mango wood windowsill ledge. I mango wood windowsill also acts as a pass-through window to an outdoor bar and seating area on the deck. Entertaining guests right from the kitchen essentially makes this a wet-bar. LED track lighting adds the right amount of accent lighting and brightness to the area. The window is actually a french door that is mirrored on the opposite side of the kitchen. This kitchen has 7-foot long stainless steel counters on either end. There are stainless steel outlet covers to match the industrial look. There are stained exposed beams adding a cozy and stylish feeling to the room. To the back end of the kitchen is a frosted glass pocket door leading to the bathroom. All shelving is made of Hawaiian locally sourced curly mango wood. A stainless steel fridge matches the rest of the style and is built-in to the staircase of this tiny home. Dish drying racks are hung on the wall to conserve space and reduce clutter.

Open plan kitchen diner with great views through to the garden.
Foto de cocina comedor lineal contemporánea grande con armarios con paneles lisos, una isla, suelo gris, encimeras marrones, encimera de madera, suelo de madera clara, puertas de armario negras, electrodomésticos negros, fregadero de doble seno, salpicadero verde y salpicadero de azulejos de cemento
Foto de cocina comedor lineal contemporánea grande con armarios con paneles lisos, una isla, suelo gris, encimeras marrones, encimera de madera, suelo de madera clara, puertas de armario negras, electrodomésticos negros, fregadero de doble seno, salpicadero verde y salpicadero de azulejos de cemento

A beautiful mix of clean stainless steel and warm mango wood creates a stylish and practical kitchen space.
This coastal, contemporary Tiny Home features a warm yet industrial style kitchen with stainless steel counters and husky tool drawers with black cabinets. the silver metal counters are complimented by grey subway tiling as a backsplash against the warmth of the locally sourced curly mango wood windowsill ledge. I mango wood windowsill also acts as a pass-through window to an outdoor bar and seating area on the deck. Entertaining guests right from the kitchen essentially makes this a wet-bar. LED track lighting adds the right amount of accent lighting and brightness to the area. The window is actually a french door that is mirrored on the opposite side of the kitchen. This kitchen has 7-foot long stainless steel counters on either end. There are stainless steel outlet covers to match the industrial look. There are stained exposed beams adding a cozy and stylish feeling to the room. To the back end of the kitchen is a frosted glass pocket door leading to the bathroom. All shelving is made of Hawaiian locally sourced curly mango wood. A stainless steel fridge matches the rest of the style and is built-in to the staircase of this tiny home. Dish drying racks are hung on the wall to conserve space and reduce clutter.

Foto de cocina contemporánea grande con fregadero de un seno, armarios con paneles lisos, puertas de armario negras, encimera de madera, salpicadero verde, electrodomésticos con paneles, suelo de baldosas de porcelana, una isla, suelo gris, encimeras marrones y vigas vistas
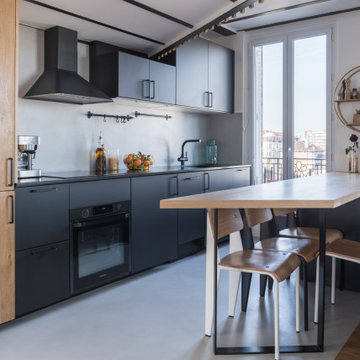
Ejemplo de cocina actual de tamaño medio abierta con fregadero integrado, armarios con paneles lisos, puertas de armario negras, salpicadero verde, electrodomésticos negros, suelo de baldosas de porcelana, península, suelo gris y encimeras negras
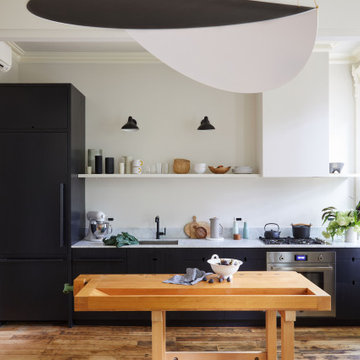
Original trim meets modern kitchen
Imagen de cocina lineal contemporánea de tamaño medio con fregadero bajoencimera, armarios con paneles lisos, encimera de mármol, suelo de madera en tonos medios, una isla, puertas de armario negras, salpicadero verde, suelo marrón y encimeras grises
Imagen de cocina lineal contemporánea de tamaño medio con fregadero bajoencimera, armarios con paneles lisos, encimera de mármol, suelo de madera en tonos medios, una isla, puertas de armario negras, salpicadero verde, suelo marrón y encimeras grises
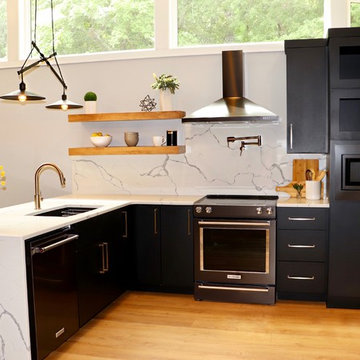
At the RCH Home and Design Center, our modern kitchen features sleek black cabinetry embellished with brushed gold hardware. The quartz waterfall edge countertop extending into the backsplash gives this kitchen a clean look. The pot filler over the KitchenAid slide-in range is a nice modern convenience. The custom wood floating shelves give this space an open and airy vibe.
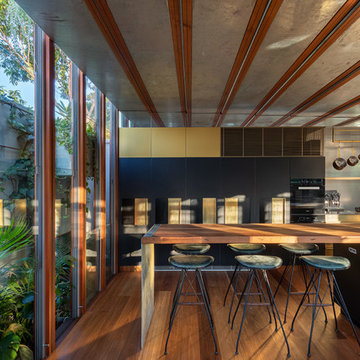
Photograph by Michael Lassman
Modelo de cocina actual con armarios con paneles lisos, puertas de armario negras, encimera de madera, salpicadero verde, suelo de madera en tonos medios, una isla, suelo marrón y encimeras marrones
Modelo de cocina actual con armarios con paneles lisos, puertas de armario negras, encimera de madera, salpicadero verde, suelo de madera en tonos medios, una isla, suelo marrón y encimeras marrones
4.422 ideas para cocinas con puertas de armario negras y salpicadero verde
1