1.630 ideas para cocinas con salpicadero rosa
Filtrar por
Presupuesto
Ordenar por:Popular hoy
121 - 140 de 1630 fotos
Artículo 1 de 2
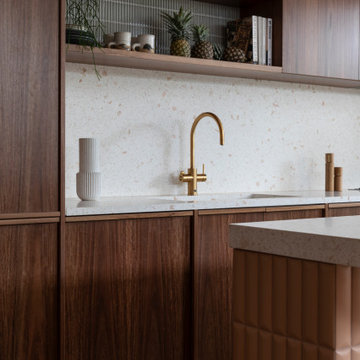
Diseño de cocina contemporánea pequeña abierta con fregadero bajoencimera, puertas de armario de madera oscura, encimera de terrazo, salpicadero rosa, salpicadero de losas de piedra, electrodomésticos negros, suelo de madera en tonos medios, una isla, suelo marrón y encimeras rosas
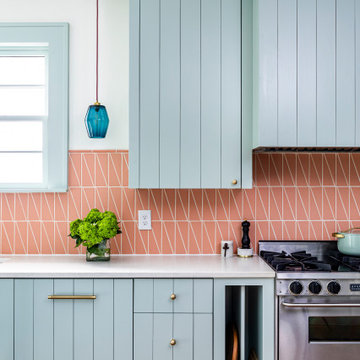
This kitchen doesn’t shy away from color! Contrasting nicely with sky-blue cabinets, the sharp lines and acute angles of Scalene Triangle Tile in Desert Bloom create an attention-grabbing backsplash topped off with coordinating Mini Round Liner Trim.
DESIGN
Laura W. Jenkins
PHOTOS
Jeff Herr
TILE SHOWN
Desert Bloom Scalene Triangle
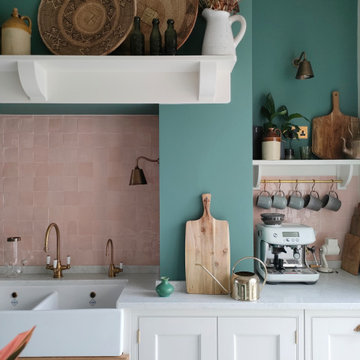
Bespoke Kitchen
Ejemplo de cocina comedor lineal de estilo americano de tamaño medio con fregadero sobremueble, armarios estilo shaker, puertas de armario blancas, encimera de granito, salpicadero rosa, salpicadero de azulejos de porcelana, electrodomésticos negros, suelo de mármol, una isla, suelo blanco y encimeras rosas
Ejemplo de cocina comedor lineal de estilo americano de tamaño medio con fregadero sobremueble, armarios estilo shaker, puertas de armario blancas, encimera de granito, salpicadero rosa, salpicadero de azulejos de porcelana, electrodomésticos negros, suelo de mármol, una isla, suelo blanco y encimeras rosas
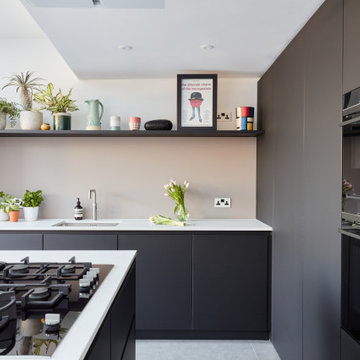
A stylish and contemporary rear and side return kitchen extension in East Dulwich. Modern monochrome handle less kitchen furniture has been combined with warm slated wood veneer panelling, a blush pink back painted full height splashback and stone work surfaces from Caesarstone (Cloudburst Concrete). This design cleverly conceals the door through to the utility room and downstairs cloakroom and features bespoke larder storage, a breakfast bar unit and alcove seating.
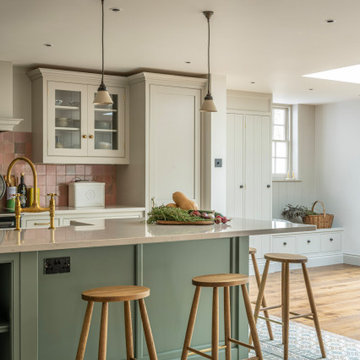
A colouful kitchen in a victorian house renovation. Two tone kitchen cabinets in soft green and off-white. The flooring is antique tiles painstakingly redesigned to fit around the island. At the back of the kitchen is a pantry area separated by a crittall doors with reeded glass.
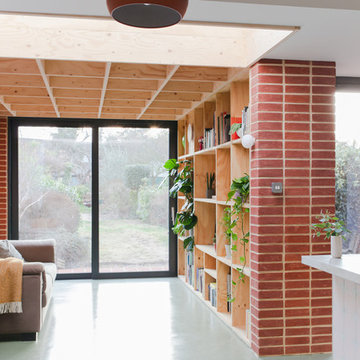
Megan Taylor
Foto de cocina comedor escandinava de tamaño medio con armarios con paneles lisos, puertas de armario de madera oscura, encimera de cemento, salpicadero rosa, salpicadero de azulejos de cerámica, electrodomésticos con paneles, suelo de cemento, una isla, suelo verde y encimeras grises
Foto de cocina comedor escandinava de tamaño medio con armarios con paneles lisos, puertas de armario de madera oscura, encimera de cemento, salpicadero rosa, salpicadero de azulejos de cerámica, electrodomésticos con paneles, suelo de cemento, una isla, suelo verde y encimeras grises
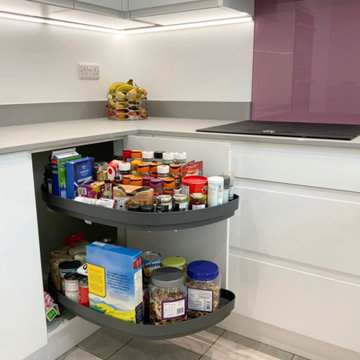
The useable storage space has definitely been improved in this kitchen. We have made the corners accessible with a pull out mechanism, instead of having things hiding away at the back of the cupboard and forgotten about.

Voici le joli coin dînatoire accolé à la cuisine avec sa banquette en continuité, faisant également office de rangement, recouverte de galettes de chaises jaunes et soulignée par un papier coquille beige. La table rétro a été chinée ainsi que les chaises qui ont été repeintes dans en vert, l’ensemble est auréolé de suspensions en porcelaine et laiton.
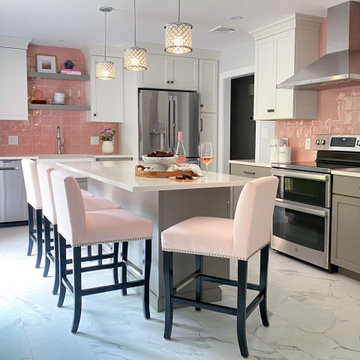
Kitchen and dining room remodel with gray and white shaker style cabinetry, and a beautiful pop of pink on the tile backsplash! We removed the wall between kitchen and dining area to extend the footprint of the kitchen, added sliding glass doors out to existing deck to bring in more natural light, and added an island with seating for informal eating and entertaining. The two-toned cabinetry with a darker color on the bases grounds the airy and light space. We used a pink iridescent ceramic tile backsplash, Quartz "Calacatta Clara" countertops, porcelain floor tile in a marble-like pattern, Smoky Ash Gray finish on the cabinet hardware, and open shelving above the farmhouse sink. Stainless steel appliances and chrome fixtures accent this gorgeous gray, white and pink kitchen.
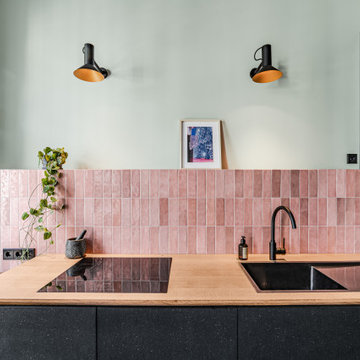
farbliche Kontraste in der Küche mit rosa schwarz und grün
Imagen de cocinas en L de tamaño medio abierta sin isla con armarios con paneles lisos, puertas de armario negras, encimera de madera, salpicadero rosa, salpicadero de azulejos de piedra, suelo de madera oscura y suelo verde
Imagen de cocinas en L de tamaño medio abierta sin isla con armarios con paneles lisos, puertas de armario negras, encimera de madera, salpicadero rosa, salpicadero de azulejos de piedra, suelo de madera oscura y suelo verde
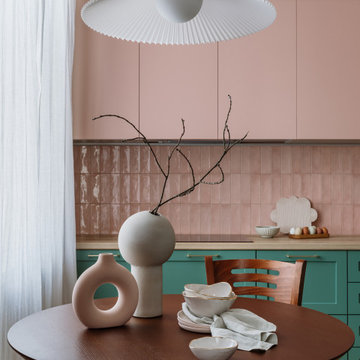
Imagen de cocinas en L vintage de tamaño medio abierta sin isla con fregadero encastrado, puertas de armario verdes, salpicadero rosa, salpicadero de azulejos de cerámica y electrodomésticos negros

Ejemplo de cocinas en U abovedado actual de tamaño medio abierto con salpicadero rosa, salpicadero de vidrio templado, suelo de madera clara, fregadero bajoencimera, armarios con paneles lisos, puertas de armario grises, península, suelo gris y encimeras blancas
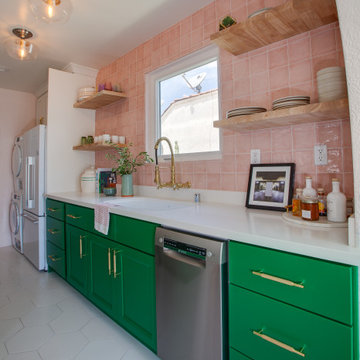
This fun and quirky kitchen is all thing eclectic. Pink tile and emerald green cabinets make a statement. With accents of pine wood shelving and butcher block countertop. Top it off with white quartz countertop and hexagon tile floor for texture. Of course, the lipstick gold fixtures!
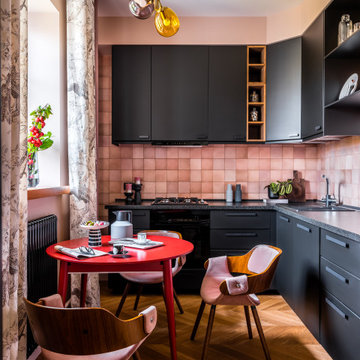
Imagen de cocinas en L tradicional renovada de tamaño medio cerrada sin isla con fregadero encastrado, armarios con paneles lisos, puertas de armario negras, encimera de acrílico, salpicadero rosa, salpicadero de azulejos de cerámica, electrodomésticos negros, suelo de madera en tonos medios y encimeras negras
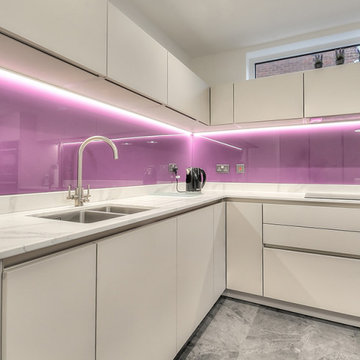
Modern Keller kitchen in handleless style with quartz stone worktops and Neff appliances and glass splashbacks.
Ejemplo de cocina minimalista con fregadero de un seno, armarios con paneles lisos, puertas de armario blancas, encimera de cuarcita, salpicadero de vidrio templado, electrodomésticos negros, suelo vinílico, una isla, suelo gris y salpicadero rosa
Ejemplo de cocina minimalista con fregadero de un seno, armarios con paneles lisos, puertas de armario blancas, encimera de cuarcita, salpicadero de vidrio templado, electrodomésticos negros, suelo vinílico, una isla, suelo gris y salpicadero rosa
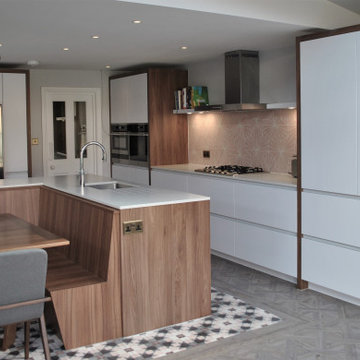
This modern handles kitchen has been designed to maximise the space. Well proportioned L-shaped island with built in table is in the heart of the room providing wonderful space for the young family where cooking, eating and entertaining can take place.
This design successfully provides and an excellent alternative to the classic rectangular Island and separate dinning table. It provides not just an additional work surface for preparations of family meals, but also combines the areas well still providing lots of space at the garden end for a busy young family and entertaining.
A natural beauty of wood grain brings warmth to this matt white cabinets by use of thick walnut framing around the tall units and incorporating it into the island, table and bench seating. Using 12mm porcelain worktop in Pure white which peacefully blends with the kitchen also meant that clients were able to use pattern tiles as wall splash back and on the floor to define the island in the middle of the room.
Materials used:
• Rational cabinets in mat white
• Walnut island and framing
• Integrated Miele appliances
• 12mm porcelain white worktop
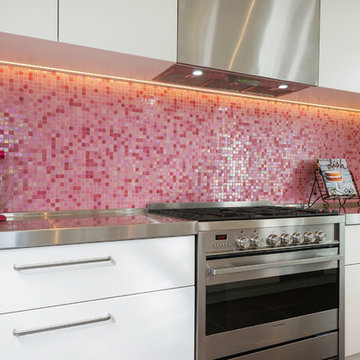
The owners of this renovated workers cottage are enthusiastic about entertaining and wanted a practical yet interesting kitchen to fit into this uniquely shaped lean-to space.
The generous island has a Corian Raincloud benchtop with space for seating at the far end. A pink mosaic splashback and pendant lights add interest and reflect the personality of the owners.

Shaker kitchen style and soft pink walls in the utility room
Ejemplo de cocina clásica renovada cerrada con armarios estilo shaker, puertas de armarios rosa, encimera de acrílico, salpicadero rosa, salpicadero de azulejos de cerámica, electrodomésticos blancos, suelo de baldosas de cerámica, una isla, suelo rosa, encimeras blancas y fregadero bajoencimera
Ejemplo de cocina clásica renovada cerrada con armarios estilo shaker, puertas de armarios rosa, encimera de acrílico, salpicadero rosa, salpicadero de azulejos de cerámica, electrodomésticos blancos, suelo de baldosas de cerámica, una isla, suelo rosa, encimeras blancas y fregadero bajoencimera

Stunning country-style kitchen; walls, and ceiling in polished concrete (micro-cement) - jasmine and dark green
Foto de cocinas en L campestre de tamaño medio con despensa, fregadero sobremueble, armarios abiertos, puertas de armario de madera clara, encimera de terrazo, salpicadero rosa, electrodomésticos con paneles, suelo de madera pintada, encimeras grises y bandeja
Foto de cocinas en L campestre de tamaño medio con despensa, fregadero sobremueble, armarios abiertos, puertas de armario de madera clara, encimera de terrazo, salpicadero rosa, electrodomésticos con paneles, suelo de madera pintada, encimeras grises y bandeja

Revival-style kitchen
Diseño de cocinas en L clásica pequeña cerrada sin isla con fregadero sobremueble, armarios estilo shaker, puertas de armarios rosa, encimera de granito, salpicadero rosa, salpicadero de madera, electrodomésticos con paneles, suelo de madera clara, suelo marrón y encimeras negras
Diseño de cocinas en L clásica pequeña cerrada sin isla con fregadero sobremueble, armarios estilo shaker, puertas de armarios rosa, encimera de granito, salpicadero rosa, salpicadero de madera, electrodomésticos con paneles, suelo de madera clara, suelo marrón y encimeras negras
1.630 ideas para cocinas con salpicadero rosa
7