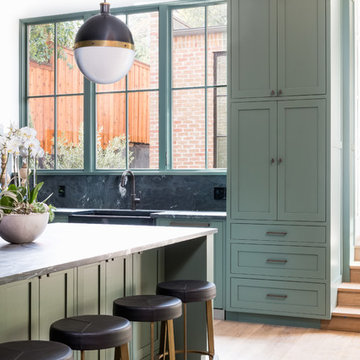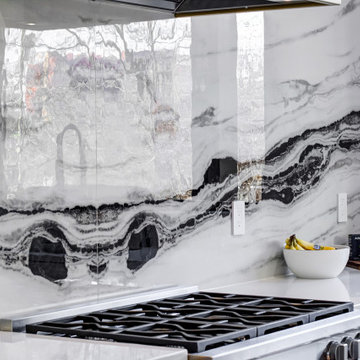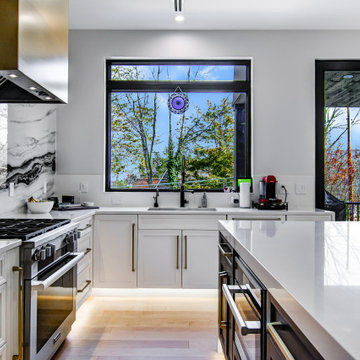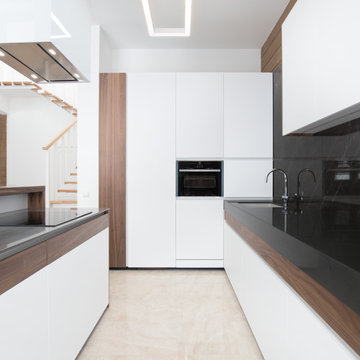3.842 ideas para cocinas con salpicadero negro y electrodomésticos con paneles
Filtrar por
Presupuesto
Ordenar por:Popular hoy
1 - 20 de 3842 fotos

Imagen de cocina comedor minimalista con fregadero de doble seno, armarios con paneles lisos, puertas de armario negras, salpicadero negro, electrodomésticos con paneles, suelo de madera en tonos medios, una isla, suelo marrón y encimeras negras

Foto de cocinas en L moderna grande abierta con fregadero bajoencimera, armarios con paneles lisos, puertas de armario blancas, encimera de esteatita, salpicadero negro, salpicadero de losas de piedra, electrodomésticos con paneles, una isla, encimeras negras, suelo de cemento y suelo gris

As part of an extension to a 1930’s family house in North-West London, Vogue Kitchens was briefed to create a stylish understated handleless contemporary kitchen, yet with a plethora of clever internal storage options to keep it completely clutter-free. The extended area to the back of the property has an internal semi-partition wall part separates the kitchen and living space, while there is an open walk-through to either room. An entire wall of panel doors lead to the garden from both rooms and can be opened fully on either side to bring the outdoors in.
The kitchen also features subtle adjustable LED spotlights in the ceiling to provide bright light, while further LED strip lighting was installed above the cabinetry to be a feature at night, and when entertaining.
For colour, the clients were keen for the kitchen to have a monochrome effect for the kitchen, to complement the grey tones used for their living and dining space. They wanted the cabinetry and the worktops to be in a very flat matt finish, and a special matt lacquer from Leicht was used to create this effect. Leicht Carbon Grey was used for the tall cabinetry, while a much paler Merino colourway was used for contrast on the long kitchen island. For all
surfaces, a quartz composite Unistone worktop was featured in Bianco colourway, which was also used for the end panels. Specially designed to the clients’ requirements, one end of the
kitchen island features a cut out recess to accommodate a Leicht bespoke small square freestanding table with a top in Oak Smoke Silver laminate together with clients’own seating
for informal dining. Directly above is pendant lighting by Tom Dixon, which features three non-uniform pendants to break up the linear conformity of the room.
Installed within the facing side of the island is a Caple two-zone undercounter wine cabinet and centrally situated within the worksurface is a Siemens 60cm induction hob alongside a 30cm domino gas wok to accommodate all surface cooking requirements. Directly above is a
90cm fully integrated ceiling extractor by Falmec. Housed within the tall cabinetry are two 60cm Siemens multifunction ovens which are installed one above the other and also enclosed behind cabinetry doors are a Liebherr larder fridge and tall freezer.
To contrast with all the matt cabinetry in the room, and to draw the eye, a granite splashback in Cosmic Black Leather was installed behind the wet area, which faces the internal aspect of the kitchen island. The wet area also comprises cabinetry for utilities and a Siemens 60cm integrated dishwasher, while within the the worksurface is a Blanco undermount sink and Quooker Flex 3-in-1 Boiling Water Tap.

Зона столовой отделена от гостиной перегородкой из ржавых швеллеров, которая является опорой для брутального обеденного стола со столешницей из массива карагача с необработанными краями. Стулья вокруг стола относятся к эпохе европейского минимализма 70-х годов 20 века. Были перетянуты кожей коньячного цвета под стиль дивана изготовленного на заказ. Дровяной камин, обшитый керамогранитом с текстурой ржавого металла, примыкает к исторической белоснежной печи, обращенной в зону гостиной. Кухня зонирована от зоны столовой островом с барной столешницей. Подножье бара, сформировавшееся стихийно в результате неверно в полу выведенных водорозеток, было решено превратить в ступеньку, которая является излюбленным местом детей - на ней очень удобно сидеть в маленьком возрасте. Полы гостиной выложены из массива карагача тонированного в черный цвет.
Фасады кухни выполнены в отделке микроцементом, который отлично сочетается по цветовой гамме отдельной ТВ-зоной на серой мраморной панели и другими монохромными элементами интерьера.

Rénovation complète d'une cuisine de 10 mètres carré. Carreaux de ciment et plan de travail en granit.
Ejemplo de cocina lineal clásica renovada de tamaño medio cerrada sin isla con fregadero bajoencimera, armarios con rebordes decorativos, puertas de armario beige, encimera de granito, salpicadero negro, electrodomésticos con paneles, suelo de azulejos de cemento, encimeras negras y casetón
Ejemplo de cocina lineal clásica renovada de tamaño medio cerrada sin isla con fregadero bajoencimera, armarios con rebordes decorativos, puertas de armario beige, encimera de granito, salpicadero negro, electrodomésticos con paneles, suelo de azulejos de cemento, encimeras negras y casetón

Une cuisine tout équipé avec de l'électroménager encastré et un îlot ouvert sur la salle à manger.
Modelo de cocina comedor estrecha nórdica pequeña con fregadero de un seno, armarios con rebordes decorativos, puertas de armario de madera clara, encimera de madera, salpicadero negro, electrodomésticos con paneles, suelo de madera pintada y suelo gris
Modelo de cocina comedor estrecha nórdica pequeña con fregadero de un seno, armarios con rebordes decorativos, puertas de armario de madera clara, encimera de madera, salpicadero negro, electrodomésticos con paneles, suelo de madera pintada y suelo gris

This was a full gut an renovation. The existing kitchen had very dated cabinets and didn't function well for the clients. A previous desk area was turned into hidden cabinetry to house the microwave and larger appliances and to keep the countertops clutter free. The original pendants were about 4" wide and were inappropriate for the large island. They were replaced with larger, brighter and more sophisticated pendants. The use of panel ready appliances with large matte black hardware made gave this a clean and sophisticated look. Mosaic tile was installed from the countertop to the ceiling and wall sconces were installed over the kitchen window. A different tile was used in the bar area which has a beverage refrigerator and an ice machine and floating shelves. The cabinetry in this area also includes a pullout drawer for dog food.

Marc Mauldin Photography, Inc.
Foto de cocina actual con fregadero bajoencimera, armarios con paneles lisos, puertas de armario de madera clara, salpicadero negro, electrodomésticos con paneles, suelo de madera en tonos medios, una isla, suelo gris y encimeras blancas
Foto de cocina actual con fregadero bajoencimera, armarios con paneles lisos, puertas de armario de madera clara, salpicadero negro, electrodomésticos con paneles, suelo de madera en tonos medios, una isla, suelo gris y encimeras blancas

This kitchen features full overlay frameless cabinets in the Metro door style from Eclipse Cabinetry by Shiloh in Pearl White Melamine. Panel ready Sub-Zero column refrigerator and freezer flank the Wolf fuel professional range with custom hood.
Builder: J. Peterson Homes
Architect: Visbeen Architects
Kitchen and Cabinetry Design: TruKitchens
Photos: Ashley Avila Photography

For this project, the initial inspiration for our clients came from seeing a modern industrial design featuring barnwood and metals in our showroom. Once our clients saw this, we were commissioned to completely renovate their outdated and dysfunctional kitchen and our in-house design team came up with this new space that incorporated old world aesthetics with modern farmhouse functions and sensibilities. Now our clients have a beautiful, one-of-a-kind kitchen which is perfect for hosting and spending time in.
Modern Farm House kitchen built in Milan Italy. Imported barn wood made and set in gun metal trays mixed with chalk board finish doors and steel framed wired glass upper cabinets. Industrial meets modern farm house

Кухня на заказ в отделке под бетон, столешница искусственный камень, барная стойка массив дерева.
Диван, барные стулья, столик, постер на стене My America.
Подвесные светильники и бра на стене Cosmorelax.
Керамогранит на полу Ascot Ceramiche.
Декор Crate&Barrel.

Ejemplo de cocinas en L clásica renovada con fregadero sobremueble, armarios estilo shaker, puertas de armario verdes, salpicadero negro, electrodomésticos con paneles, suelo de madera en tonos medios, una isla y suelo marrón

An open plan kitchen, dining and sitting area with external terrace.
Photography by Chris Snook
Ejemplo de cocina minimalista grande abierta con fregadero integrado, armarios con paneles lisos, puertas de armario blancas, encimera de cuarcita, electrodomésticos con paneles, una isla y salpicadero negro
Ejemplo de cocina minimalista grande abierta con fregadero integrado, armarios con paneles lisos, puertas de armario blancas, encimera de cuarcita, electrodomésticos con paneles, una isla y salpicadero negro

Kitchen towards sink and window.
Photography by Sharon Risedorph;
In Collaboration with designer and client Stacy Eisenmann.
For questions on this project please contact Stacy at Eisenmann Architecture. (www.eisenmannarchitecture.com)

Diseño de cocina minimalista de tamaño medio con fregadero bajoencimera, armarios con paneles lisos, puertas de armario de madera clara, encimera de cuarzo compacto, salpicadero de azulejos de cerámica, electrodomésticos con paneles, península, salpicadero negro, suelo de cemento y suelo gris

Imagen de cocinas en L contemporánea con fregadero bajoencimera, armarios con paneles lisos, puertas de armario blancas, salpicadero negro, electrodomésticos con paneles, suelo de madera clara, una isla, suelo beige y encimeras blancas

Diseño de cocina comedor industrial de tamaño medio con fregadero bajoencimera, armarios con paneles lisos, puertas de armario negras, encimera de esteatita, salpicadero negro, salpicadero de losas de piedra, electrodomésticos con paneles, suelo de cemento, una isla, suelo gris y encimeras negras

This is a contemporary kitchen with black and white shaker door styles, hard oversized hardware. The backsplash is 2 large book matching porcelain slabs in a style called panda. The hood was custom done by a metal fabricator.

This is a contemporary kitchen with black and white shaker door styles, hard oversized hardware. The backsplash is 2 large book matching porcelain slabs in a style called panda. The hood was custom done by a metal fabricator.

Модель - Era.
Корпус - ЛДСП 18 мм влагостойкая белая.
Фасады эмалированные глубоко матовые, основа МДФ 19 мм.
Фасады, шпонированные натуральной древесиной ореха европейского, лак глубоко матовый.
Фартук - мрамор натуральный, Италия.
Столешница - камень искусственный Lg.
Диодная подсветка рабочей зоны.
Механизмы открывания Blum Blumotion.
Сушилки для посуды.
Бутылочницы.
Мусорная система.
Лотки для приборов.
Остров с барной стойкой из массива ореха и нишей для специй.
Встраиваемые розетки для малой бытовой техники в столешнице.
Бытовая техника Neff.
Мойка Blanco.
Смеситель Blanco.
Стоимость проекта - 886 тыс.руб. без учёта бытовой техники
3.842 ideas para cocinas con salpicadero negro y electrodomésticos con paneles
1