294 ideas para cocinas con salpicadero naranja y electrodomésticos negros
Filtrar por
Presupuesto
Ordenar por:Popular hoy
1 - 20 de 294 fotos

Imagen de cocina actual de tamaño medio sin isla con armarios con paneles lisos, puertas de armario de madera oscura, salpicadero naranja, salpicadero de vidrio templado, electrodomésticos negros, suelo de madera en tonos medios, suelo marrón y encimeras blancas
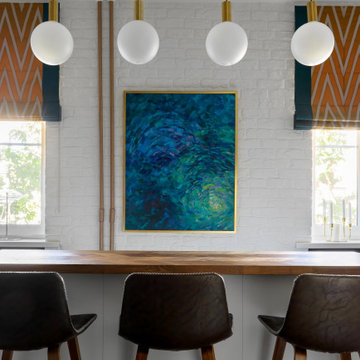
Modelo de cocina comedor lineal contemporánea pequeña sin isla con fregadero bajoencimera, armarios estilo shaker, puertas de armario grises, encimera de acrílico, salpicadero naranja, salpicadero de azulejos de cerámica, electrodomésticos negros, suelo de baldosas de cerámica, suelo multicolor y encimeras blancas

Миниатюрная квартира-студия площадью 28 метров в Москве с гардеробной комнатой, просторной кухней-гостиной и душевой комнатой с естественным освещением.

A kitchen in blue with antique copper fixings. Including a premium solid hammered copper Belfast sink, Copper island / dinning table and splashback. Cabinetry sourced from Howdens with customised doors.
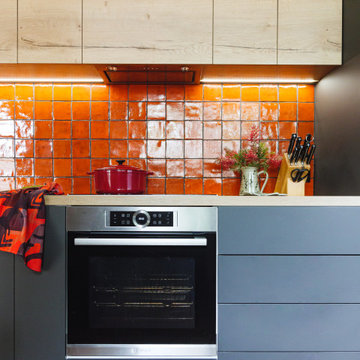
Contemporary Retro Kitchen
Diseño de cocina contemporánea con fregadero de doble seno, armarios con paneles lisos, encimera de laminado, salpicadero naranja, salpicadero de azulejos de cerámica, electrodomésticos negros, suelo de madera en tonos medios, península y vigas vistas
Diseño de cocina contemporánea con fregadero de doble seno, armarios con paneles lisos, encimera de laminado, salpicadero naranja, salpicadero de azulejos de cerámica, electrodomésticos negros, suelo de madera en tonos medios, península y vigas vistas
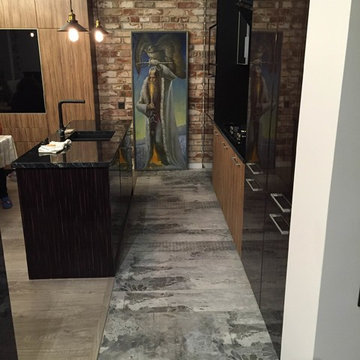
Плитка из старого кирпича: BrickTiles.Ru.
Фото предоставлено Заказчиком.
Modelo de cocina lineal clásica renovada pequeña con fregadero de un seno, salpicadero naranja, salpicadero de ladrillos, suelo marrón, puertas de armario negras, electrodomésticos negros, suelo de baldosas de porcelana, una isla y encimeras negras
Modelo de cocina lineal clásica renovada pequeña con fregadero de un seno, salpicadero naranja, salpicadero de ladrillos, suelo marrón, puertas de armario negras, electrodomésticos negros, suelo de baldosas de porcelana, una isla y encimeras negras

Diseño de cocinas en L ecléctica grande abierta con armarios estilo shaker, puertas de armario naranjas, encimera de granito, una isla, encimeras naranjas, fregadero bajoencimera, salpicadero naranja, salpicadero de vidrio templado, electrodomésticos negros y suelo de madera clara
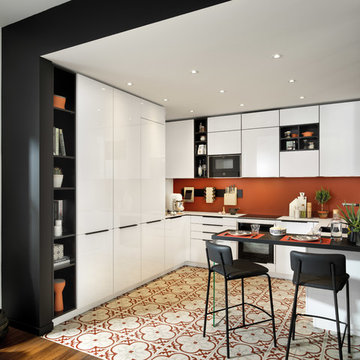
A clever U-shaped kitchen with Everest-coloured units from the Strass range and Black units from the Loft range. An eye-catching Nano Everest compact worktop with a black-and-white design and a Nano Black laminate worktop for the dining area.

Ejemplo de cocinas en L contemporánea pequeña cerrada sin isla con armarios con paneles lisos, encimera de acrílico, salpicadero naranja, salpicadero de azulejos de cerámica, suelo blanco, encimeras negras, fregadero bajoencimera, con blanco y negro, electrodomésticos negros, suelo de baldosas de porcelana y bandeja
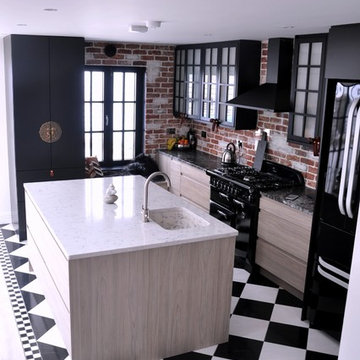
Elm wood handle less kitchen with handmade black painted maple. Reclaimed brass latch handles with quartz and granite mix. Red brick back wall feature.

Using all available space for storage is key, allowing the design not only to look stunning, but also functional.
Imagen de cocinas en U contemporáneo de tamaño medio abierto con armarios con paneles lisos, puertas de armario negras, encimera de cuarzo compacto, salpicadero naranja, salpicadero de vidrio templado, electrodomésticos negros y encimeras negras
Imagen de cocinas en U contemporáneo de tamaño medio abierto con armarios con paneles lisos, puertas de armario negras, encimera de cuarzo compacto, salpicadero naranja, salpicadero de vidrio templado, electrodomésticos negros y encimeras negras

Nos clients, une famille avec 3 enfants, ont fait l'achat d'un bien de 124 m² dans l'Ouest Parisien. Ils souhaitaient adapter à leur goût leur nouvel appartement. Pour cela, ils ont fait appel à @advstudio_ai et notre agence.
L'objectif était de créer un intérieur au look urbain, dynamique, coloré. Chaque pièce possède sa palette de couleurs. Ainsi dans le couloir, on est accueilli par une entrée bleue Yves Klein et des étagères déstructurées sur mesure. Les chambres sont tantôt bleu doux ou intense ou encore vert d'eau. La SDB, elle, arbore un côté plus minimaliste avec sa palette de gris, noirs et blancs.
La pièce de vie, espace majeur du projet, possède plusieurs facettes. Elle est à la fois une cuisine, une salle TV, un petit salon ou encore une salle à manger. Conformément au fil rouge directeur du projet, chaque coin possède sa propre identité mais se marie à merveille avec l'ensemble.
Ce projet a bénéficié de quelques ajustements sur mesure : le mur de brique et le hamac qui donnent un côté urbain atypique au coin TV ; les bureaux, la bibliothèque et la mezzanine qui ont permis de créer des rangements élégants, adaptés à l'espace.
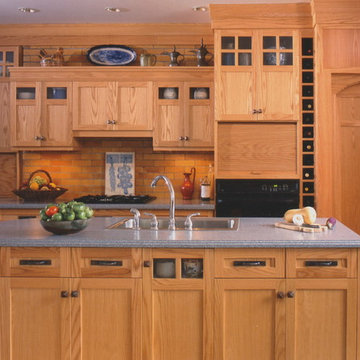
The cabinetry design blends with the style of the house, a large Arts and Crafts style home on the shores of Long Island Sound. The brick backsplash is actually the backside of the fireplace. The arched door at the right opens into a pantry built under the stairs to the second floor.
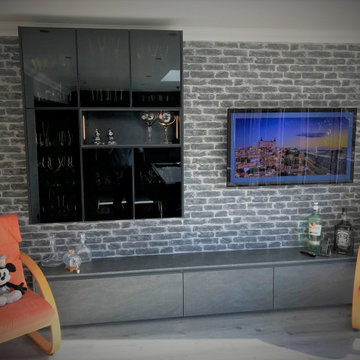
Mike and Elaine visited our Hove showroom and spent some time with our Senior Design Specialist, Kevin discussing layouts for their kitchen project.
They opted for our 'Nolte' German range of kitchen, in the handleless 'Matrix Art' style, paired with Wharf Seamless worksurfaces, and a molded sink bowl.

Nos clients, une famille avec 3 enfants, ont fait l'achat d'un bien de 124 m² dans l'Ouest Parisien. Ils souhaitaient adapter à leur goût leur nouvel appartement. Pour cela, ils ont fait appel à @advstudio_ai et notre agence.
L'objectif était de créer un intérieur au look urbain, dynamique, coloré. Chaque pièce possède sa palette de couleurs. Ainsi dans le couloir, on est accueilli par une entrée bleue Yves Klein et des étagères déstructurées sur mesure. Les chambres sont tantôt bleu doux ou intense ou encore vert d'eau. La SDB, elle, arbore un côté plus minimaliste avec sa palette de gris, noirs et blancs.
La pièce de vie, espace majeur du projet, possède plusieurs facettes. Elle est à la fois une cuisine, une salle TV, un petit salon ou encore une salle à manger. Conformément au fil rouge directeur du projet, chaque coin possède sa propre identité mais se marie à merveille avec l'ensemble.
Ce projet a bénéficié de quelques ajustements sur mesure : le mur de brique et le hamac qui donnent un côté urbain atypique au coin TV ; les bureaux, la bibliothèque et la mezzanine qui ont permis de créer des rangements élégants, adaptés à l'espace.

Ultramodern British Kitchen in Ferring, West Sussex
Sea Green handleless furniture from our British supplier and wonderful Corian surfaces combine in this coastal kitchen.
The Brief
This Ferring project required a kitchen rethink in terms of theme and layout. In a relatively compact space, the challenge for designer Aron was to incorporate all usual amenities whilst keeping a spacious and light feel in the room.
Corian work surfaces were a key desirable for this project, with the client also favouring a nod to the coastal setting of the property within the kitchen theme.
Design Elements
The layout of the final design makes the most of an L-shape run to maximise space, with appliances built-in and integrated to allow the theme of the kitchen to take centre-stage.
The theme itself delivers on the coastal design element required with the use of Sea Green furniture. During the design phase a handleless kitchen became the preferred choice for this client, with the design utilising the Segreto option from British supplier Mereway – also chosen because of the vast colour options.
Aron has used furniture around an American fridge freezer, whilst incorporating a nice drinks area, complete with wine bottle storage and glazed black feature door fronts.
Lighting improvements have also been made as part of the project in the form of undercabinet lighting, downlights in the ceiling and integrated lighting in the feature cupboard.
Special Inclusions
As a keen cook, appliance choices were an important part of this project for the client.
For this reason, high-performance Neff appliances have been utilised with features like Pyrolytic cleaning included in both the Slide & Hide single oven and compact oven. An intuitive Neff induction hob also features in this project.
Again, to maintain the theme appliances have been integrated where possible. A dishwasher and telescopic extractor hood are fitted behind Sea Green doors for this reason.
Project Highlight
Corian work surfaces were a key requirement for this project, with the client enjoying them in their previous kitchen.
A subtle light ash option has been chosen for this project, which has also been expertly fabricated in to a seamless 1.5 bowl sink area complete with drainer grooves.
The End Result
The end result is a wonderful kitchen design that delivers on all the key requirements of the project. Corian surfaces, high-performance appliances and a Sea Green theme tick all the boxes of this project brief.
If you have a similar home project, consult our expert designers to see how we can design your dream space.
To arrange a free design consultation visit a showroom or book an appointment now.
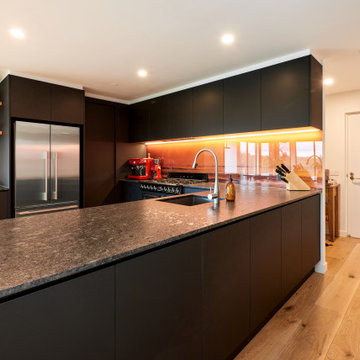
The owners of this property wanted to create a space to showcase their Australian art, therefore this became the theme for the renovation. The Aboriginal artwork and the Australian imagery used in the splashback work well together allowing them to be the stars of the show
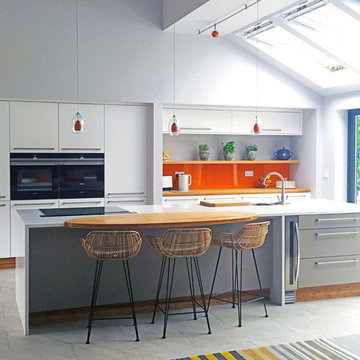
Technical features:
• Doors: Keller, Elba Melamine Finish, Ice White / Partridge Grey
• Worktops: Staron / Caramel Bamboo.
• Splashbacks: Deco Glaze, Spice
• Appliances: Siemens - Single Oven, Steam Oven, Flexi Induction Hob, Downdraft Extractor, Warming Drawer, Dishwasher, Fridge.
• Caple - Wine Rack Wi155
• Sink - 1810 Etroduo 1.5 bowl 589/450U
• Tap - Abode AT1170
• Handles - 630 Middle Grip all Horizontal
• Plinths – 100mm Caramel Bamboo
• Blum soft close

The brief was to restore the home to its former glory whilst accommodating existing cherished furnishings, to include the Chesterfield sofa, coffee table, dining table & chairs, Persian rug & hall runners. To make the quirky furnishings work with the Victorian restoration I balanced bold colours & textures with more traditional flooring & timber veneer colours throughout the home. The kitchen pendant light is a custom designed piece in collaboration with Magins Lighting. The orange splash back tiles (hand made through DeLorenzo Tiles) compliment the dining & lounge floor rugs & balance the room. The blue grout - the icing on the eclectic cake!
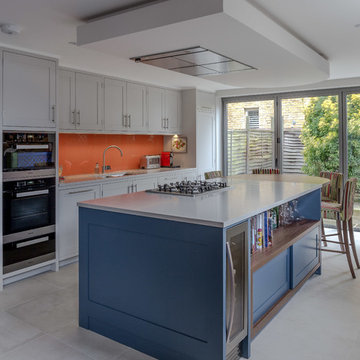
Modelo de cocina comedor clásica renovada con armarios estilo shaker, puertas de armario grises, salpicadero naranja, electrodomésticos negros, una isla y suelo gris
294 ideas para cocinas con salpicadero naranja y electrodomésticos negros
1