3.646 ideas para cocinas con salpicadero metalizado y suelo de madera clara
Filtrar por
Presupuesto
Ordenar por:Popular hoy
101 - 120 de 3646 fotos
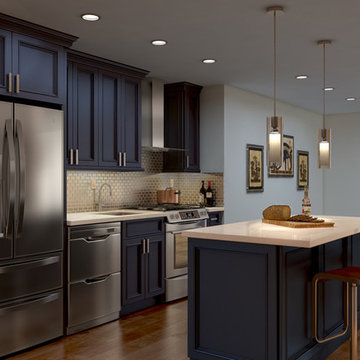
Semi Custom Kitchen Cabinets by Covered Bridge Cabinetry. The Neshanic door style is featured in this kitchen, with a paint grade hardwood species, and matte black enamel.

This small kitchen space needed to have every inch function well for this young family. By adding the banquette seating we were able to get the table out of the walkway and allow for easier flow between the rooms. Wall cabinets to the counter on either side of the custom plaster hood gave room for food storage as well as the microwave to get tucked away. The clean lines of the slab drawer fronts and beaded inset make the space feel visually larger.

Roundhouse Urbo matt lacquer bespoke kitchen in Farrow & Ball Blue Black and Strong White with Burnished Copper Matt Metallic on wall cabinet. Worktop in Carrara marble and splashback in Bronze Mirror glass.
Photography by Nick Kane
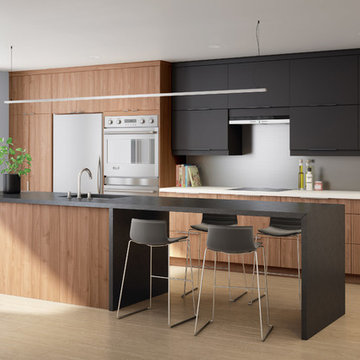
Diseño de cocina comedor lineal minimalista grande con fregadero bajoencimera, armarios con paneles lisos, puertas de armario negras, encimera de madera, salpicadero metalizado, salpicadero de metal, electrodomésticos de acero inoxidable, suelo de madera clara, una isla y suelo marrón
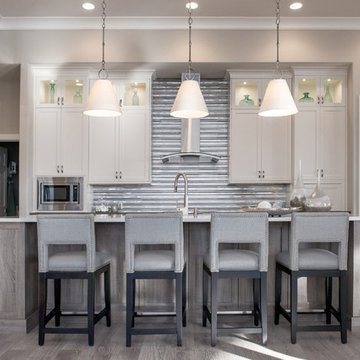
Imagen de cocina clásica renovada con encimera de granito, electrodomésticos de acero inoxidable, una isla, salpicadero metalizado, salpicadero de metal, suelo de madera clara, armarios estilo shaker y puertas de armario beige
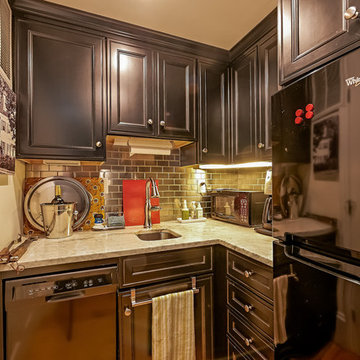
Diseño de cocinas en L tradicional renovada pequeña cerrada sin isla con fregadero bajoencimera, armarios con paneles empotrados, puertas de armario negras, encimera de granito, salpicadero metalizado, salpicadero de metal, electrodomésticos de acero inoxidable, suelo de madera clara y suelo beige
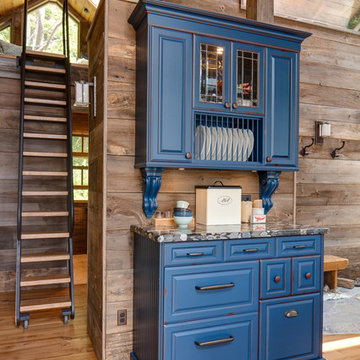
Foto de cocina rústica de tamaño medio con fregadero sobremueble, puertas de armario con efecto envejecido, encimera de granito, salpicadero metalizado, salpicadero de metal, electrodomésticos con paneles, suelo de madera clara y península
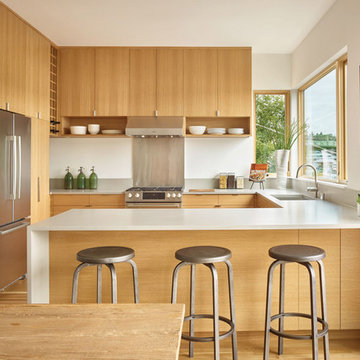
Ejemplo de cocinas en U nórdico con fregadero bajoencimera, armarios con paneles lisos, puertas de armario de madera clara, salpicadero metalizado, electrodomésticos de acero inoxidable, suelo de madera clara, península, suelo beige y encimeras beige
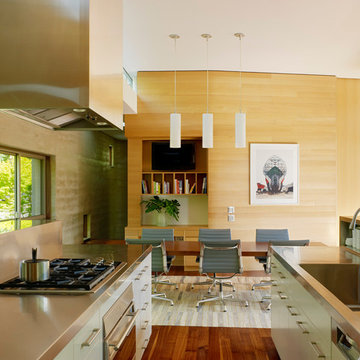
The house was designed to be very contemporary, but with warm authentic materials and refined details - accommodating casual living. Photographer: Joe Fletcher
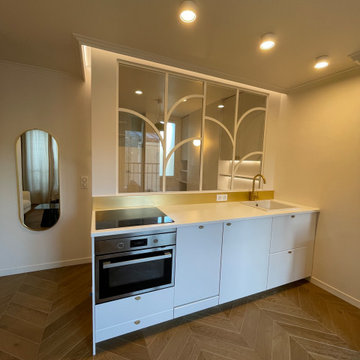
Ejemplo de cocina lineal moderna pequeña abierta sin isla con fregadero bajoencimera, armarios con rebordes decorativos, puertas de armario blancas, salpicadero metalizado, electrodomésticos con paneles, suelo de madera clara, suelo beige y encimeras blancas
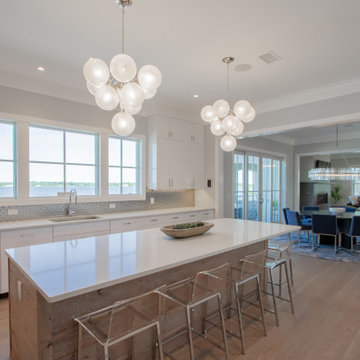
Modelo de cocina minimalista grande con fregadero de un seno, puertas de armario blancas, encimera de cuarzo compacto, salpicadero metalizado, salpicadero de azulejos de cerámica, electrodomésticos de acero inoxidable, suelo de madera clara, una isla y encimeras blancas
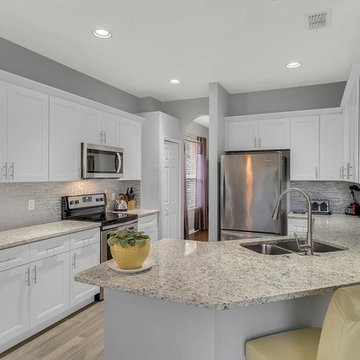
Modelo de cocina tradicional renovada de tamaño medio con fregadero de doble seno, armarios con paneles empotrados, puertas de armario blancas, encimera de granito, salpicadero metalizado, salpicadero de azulejos en listel, electrodomésticos de acero inoxidable, suelo de madera clara, península, suelo beige y encimeras multicolor

Photo by:ジェイクス 佐藤二郎
Modelo de cocina escandinava cerrada con fregadero integrado, armarios con rebordes decorativos, puertas de armario de madera oscura, encimera de acero inoxidable, salpicadero metalizado, electrodomésticos de acero inoxidable, suelo de madera clara y suelo beige
Modelo de cocina escandinava cerrada con fregadero integrado, armarios con rebordes decorativos, puertas de armario de madera oscura, encimera de acero inoxidable, salpicadero metalizado, electrodomésticos de acero inoxidable, suelo de madera clara y suelo beige
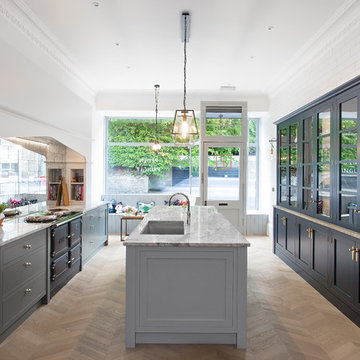
Douglas Gibb
Foto de cocina clásica grande con fregadero encastrado, armarios estilo shaker, puertas de armario grises, encimera de cuarcita, salpicadero metalizado, salpicadero con efecto espejo, electrodomésticos negros, suelo de madera clara, una isla y suelo marrón
Foto de cocina clásica grande con fregadero encastrado, armarios estilo shaker, puertas de armario grises, encimera de cuarcita, salpicadero metalizado, salpicadero con efecto espejo, electrodomésticos negros, suelo de madera clara, una isla y suelo marrón
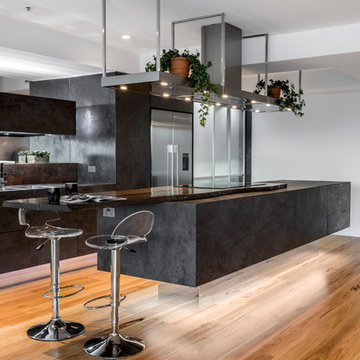
This sky home with stunning views over Brisbane's CBD, the river and Kangaroo Point Cliffs captures the maturity now
found in inner city living in Brisbane. Originally from Melbourne and with his experience gain from extensive business
travel abroad, the owner of the apartment decided to transform his home to match the cosmopolitan lifestyle he has
enjoyed whilst living in these locations.
The original layout of the kitchen was typical for apartments built over 20 years ago. The space was restricted by a
collection of small rooms, two dining areas plus kitchen that did not take advantage of the views or the need for a strong
connection between living areas and the outdoors.
The new design has managed to still give definition to activities performed in the kitchen, dining and living but through
minimal detail the kitchen does not dominate the space which can often happen in an open plan.
A typical galley kitchen design was selected as it best catered for how the space relates to the rest of the apartment and
adjoining living space. An effortless workflow is created from the start point of the pantry, housing food stores as well as
small appliances, and refrigerator. These are within easy reach of the preparation zones and cooking on the island. Then
delivery to the dining area is seamless.
There are a number of key features used in the design to create the feeling of spaces whilst maximising functionality. The
mirrored kickboards reflect light (aided by the use of LED strip lighting to the underside of the cabinets) creating the illusion
that the cabinets are floating thus reducing the footprint in the design.
The simple design philosophy is continued with the use of Laminam, 3mm porcelain sheets to the vertical and horizontal
surfaces. This material is then mitred on the edges of all drawers and doors extenuate the seamless, minimalist, cube look.
A cantilevered bespoke silky oak timber benchtop placed on the island creates a small breakfast/coffee area whilst
increasing bench space and creating the illusion of more space. The stain and other features of this unique piece of timber
compliments the tones found in the porcelain skin of the kitchen.
The half wall built behind the sinks hides the entry point of the services into the apartment. This has been clad in a
complimentary laminate for the timber benchtop . Mirror splashbacks help reflect more light into the space. The cabinets
above the cleaning zone also appear floating due to the mirrored surface behind and the placement of LED strip lighting
used to highlight the perimeter.
A fully imported FALMAC Stainless Rangehood and flyer over compliments the plasterboard bulkhead that houses the air
conditioning whilst providing task lighting to the island.
Lighting has been used throughout the space to highlight and frame the design elements whist creating illumination for all
tasks completed in the kitchen.
Achieving "fluid motion" has been a major influence in the choice of hardware used in the design. Blum servo drive
electronic drawer opening systems have been used to counter act any issues that may be encounter by the added weight
of the porcelain used on the drawer fronts. These are then married with Blum Intivo soft close drawer systems.
The devil is in the detail with a design and space that is so low profile yet complicated in it's simplicity.
Steve Ryan - Rix Ryan Photography
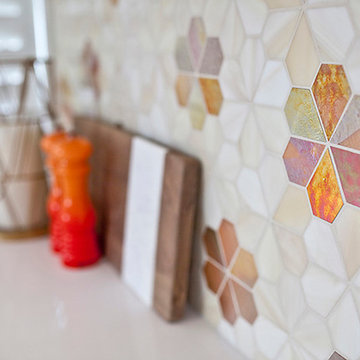
Kristen Vincent Photography
Modelo de cocina ecléctica de tamaño medio con fregadero bajoencimera, armarios estilo shaker, puertas de armario blancas, encimera de cuarzo compacto, salpicadero metalizado, salpicadero con mosaicos de azulejos, electrodomésticos con paneles, suelo de madera clara y dos o más islas
Modelo de cocina ecléctica de tamaño medio con fregadero bajoencimera, armarios estilo shaker, puertas de armario blancas, encimera de cuarzo compacto, salpicadero metalizado, salpicadero con mosaicos de azulejos, electrodomésticos con paneles, suelo de madera clara y dos o más islas
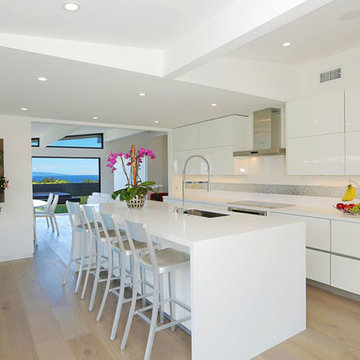
Imagen de cocina lineal minimalista de tamaño medio abierta con fregadero bajoencimera, armarios con paneles lisos, puertas de armario blancas, encimera de acrílico, electrodomésticos de acero inoxidable, suelo de madera clara, una isla, salpicadero metalizado y salpicadero de azulejos de vidrio
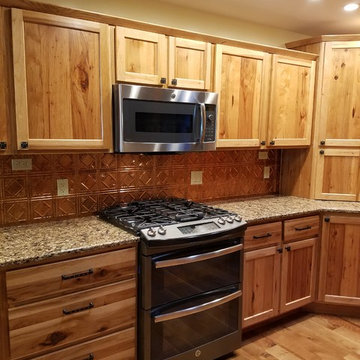
Imagen de cocinas en L de estilo de casa de campo grande abierta con fregadero bajoencimera, armarios estilo shaker, puertas de armario de madera oscura, encimera de cuarcita, salpicadero metalizado, salpicadero de metal, electrodomésticos de acero inoxidable, suelo de madera clara, península, suelo multicolor y encimeras multicolor
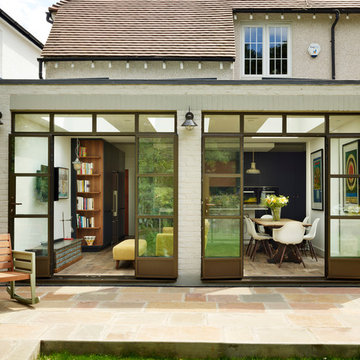
Roundhouse Urbo matt lacquer bespoke kitchen in Farrow & Ball Blue Black and Strong White with Burnished Copper Matt Metallic on wall cabinet. Worktop in Carrara marble and splashback in Bronze Mirror glass.
Photography by Nick Kane
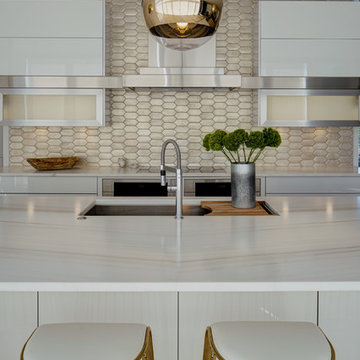
Symmetry abounds! The bookmatched marble comes to a point in the middle and the double ovens under a single induction cooktop shows that you don't have to make them both the same size.
3.646 ideas para cocinas con salpicadero metalizado y suelo de madera clara
6