3.303 ideas para cocinas con salpicadero metalizado y suelo de baldosas de porcelana
Filtrar por
Presupuesto
Ordenar por:Popular hoy
41 - 60 de 3303 fotos
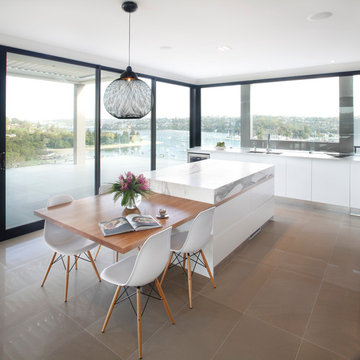
A unique blend of visual, textural and practical design has come together to create this bright and enjoyable Clonfarf kitchen.
Working with the owners interior designer, Anita Mitchell, we decided to take inspiration from the spectacular view and make it a key feature of the design using a variety of finishes and textures to add visual interest to the space and work with the natural light. Photos by Eliot Cohen
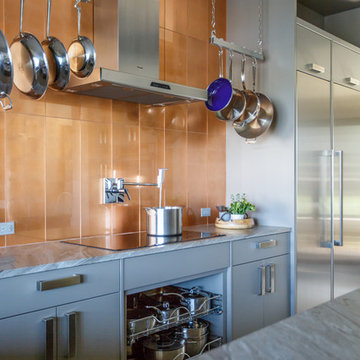
Jessie Preza Photography
Diseño de cocina comedor grande con fregadero bajoencimera, armarios con paneles lisos, puertas de armario grises, encimera de mármol, salpicadero metalizado, salpicadero de azulejos de vidrio, electrodomésticos de acero inoxidable, suelo de baldosas de porcelana, una isla, suelo gris y encimeras grises
Diseño de cocina comedor grande con fregadero bajoencimera, armarios con paneles lisos, puertas de armario grises, encimera de mármol, salpicadero metalizado, salpicadero de azulejos de vidrio, electrodomésticos de acero inoxidable, suelo de baldosas de porcelana, una isla, suelo gris y encimeras grises
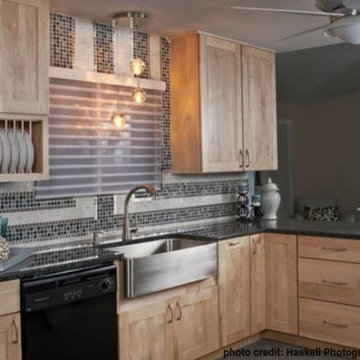
This kitchen was a joint project with James Curran of Curran Interiors. It was awarded the 1st place prize for small kitchens in the 2011 ASID Southern Arizona Design Excellence Awards, and was published in Tucson Lifestyle Home and Garden Magazine of Febuary 2011.
This kitchen features natural maple, wide stile shaker doors with slab drawer fronts. The main focal point is the dramatic use of the multicolored, metallic mosaic tiles, which coordinate beautifully with the Blue Pearl slab granite countertop. The stainless steel apron front sink, the brushed nickel cabinet pulls, and the simplicity of the door style makes this kitchen lean toward the modern to transitional style.
The original kitchen was a U-shape with 2 peninsulas. In order to open the space up, the peninsula between the dining area and the kitchen was eliminated.
Photos courtesy of Haskell Photography
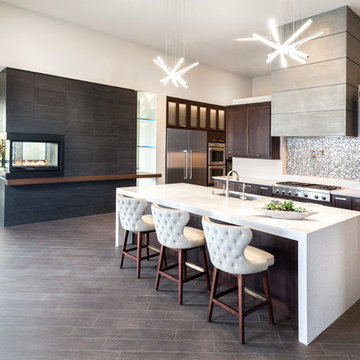
photographer: kat alves
Modelo de cocina tradicional renovada con fregadero bajoencimera, armarios estilo shaker, puertas de armario de madera en tonos medios, encimera de cuarzo compacto, salpicadero metalizado, salpicadero con mosaicos de azulejos, electrodomésticos de acero inoxidable, suelo de baldosas de porcelana, una isla y suelo marrón
Modelo de cocina tradicional renovada con fregadero bajoencimera, armarios estilo shaker, puertas de armario de madera en tonos medios, encimera de cuarzo compacto, salpicadero metalizado, salpicadero con mosaicos de azulejos, electrodomésticos de acero inoxidable, suelo de baldosas de porcelana, una isla y suelo marrón
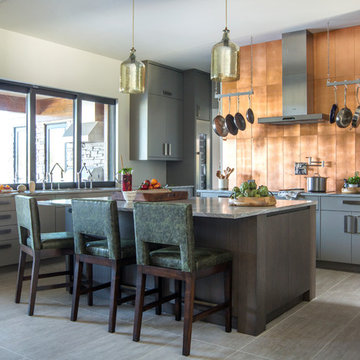
Jessie Preza Photography
Imagen de cocina actual grande con armarios con paneles lisos, puertas de armario grises, encimera de mármol, salpicadero metalizado, electrodomésticos de acero inoxidable, suelo de baldosas de porcelana, una isla, suelo gris, encimeras grises y salpicadero de metal
Imagen de cocina actual grande con armarios con paneles lisos, puertas de armario grises, encimera de mármol, salpicadero metalizado, electrodomésticos de acero inoxidable, suelo de baldosas de porcelana, una isla, suelo gris, encimeras grises y salpicadero de metal
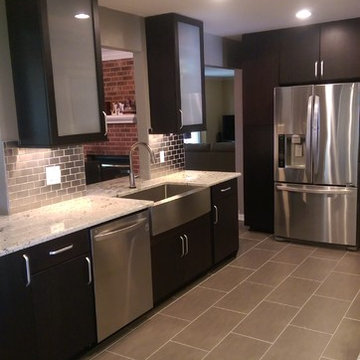
Imagen de cocina moderna pequeña con fregadero sobremueble, armarios con paneles lisos, puertas de armario de madera en tonos medios, encimera de granito, salpicadero metalizado, salpicadero de azulejos tipo metro, electrodomésticos de acero inoxidable y suelo de baldosas de porcelana
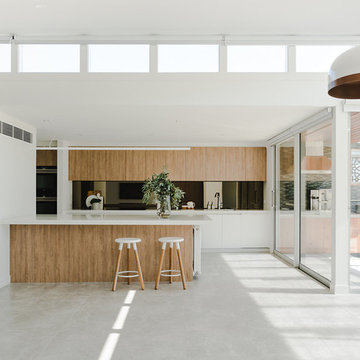
Kate Hansen Photography
Diseño de cocina contemporánea con fregadero bajoencimera, encimera de cuarzo compacto, salpicadero metalizado, salpicadero con efecto espejo, electrodomésticos de acero inoxidable, suelo de baldosas de porcelana, una isla, suelo gris y encimeras blancas
Diseño de cocina contemporánea con fregadero bajoencimera, encimera de cuarzo compacto, salpicadero metalizado, salpicadero con efecto espejo, electrodomésticos de acero inoxidable, suelo de baldosas de porcelana, una isla, suelo gris y encimeras blancas
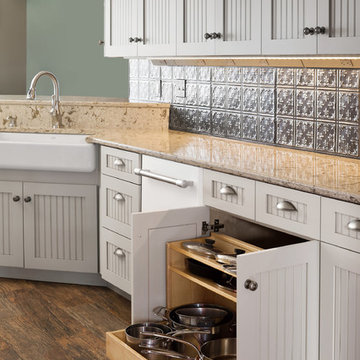
Seven Images
Ejemplo de cocina comedor tradicional renovada de tamaño medio sin isla con fregadero sobremueble, armarios con rebordes decorativos, puertas de armario grises, encimera de cuarzo compacto, salpicadero metalizado, salpicadero de metal, electrodomésticos blancos, suelo de baldosas de porcelana y suelo marrón
Ejemplo de cocina comedor tradicional renovada de tamaño medio sin isla con fregadero sobremueble, armarios con rebordes decorativos, puertas de armario grises, encimera de cuarzo compacto, salpicadero metalizado, salpicadero de metal, electrodomésticos blancos, suelo de baldosas de porcelana y suelo marrón
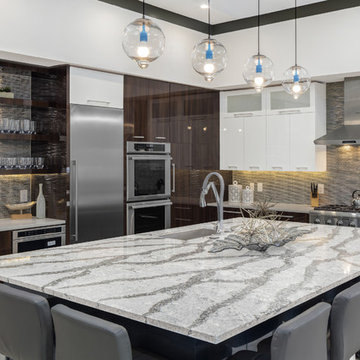
This close up of the kitchen showcases the custom made cabinets in a dark espresso, high gloss white and dark blue on the island. The large island, glass mosaic backsplash and stainless steel appliances make this kitchen one of a kind.
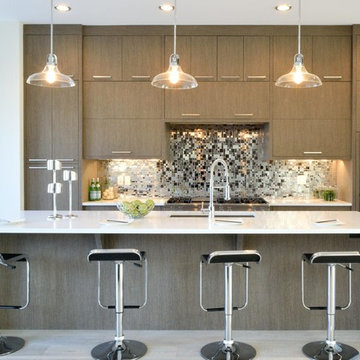
Imagen de cocina contemporánea grande con armarios con paneles lisos, salpicadero de azulejos de vidrio, una isla, fregadero bajoencimera, puertas de armario marrones, encimera de cuarzo compacto, salpicadero metalizado, electrodomésticos de acero inoxidable, suelo de baldosas de porcelana y suelo beige
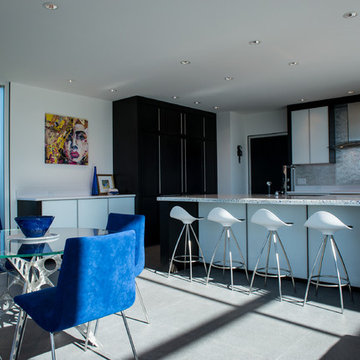
©Judy Watson Tracy Photography
Modelo de cocinas en U actual grande abierto con armarios con paneles lisos, puertas de armario negras, salpicadero metalizado y suelo de baldosas de porcelana
Modelo de cocinas en U actual grande abierto con armarios con paneles lisos, puertas de armario negras, salpicadero metalizado y suelo de baldosas de porcelana
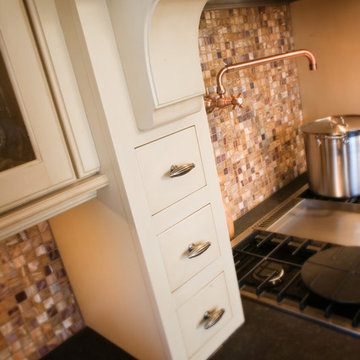
Apothecary drawers are a charming, decrotive option for hoods and offer convenient storage for spices and recipe cards (PIL-K or TOWR-G).
Just add cream to create rich flavor. This rich, creamy paint creates a tranquil canvas for the beautiful architectural details to take center stage. The wood hood delivers a striking performance as the paint showcases each detail in the corbels and arched valance. Dura Supreme’s well rounded paint palette includes several “whites”, from a true white, to Antique White to much more. If plain cream isn’t right for you, embellish it with a glaze, or distressing, or our “Heritage Paint” detailing. The classic good looks of a painted finish never go out of style and are always a crowd-pleaser.
Request a FREE Dura Supreme Brochure Packet:
http://www.durasupreme.com/request-brochure
Find a Dura Supreme Showroom near you today:
http://www.durasupreme.com/dealer-locator
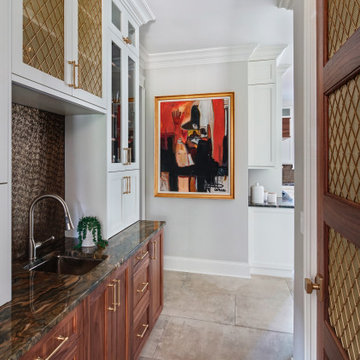
A mix of white painted and stained walnut cabinetry, with brass accents in the hardware and lighting - make this kitchen the showstopper in the house. Cezanne quartzite brings in color and movement to the countertops, and the brass mosaic backsplash adds texture and great visual interest to the walls.
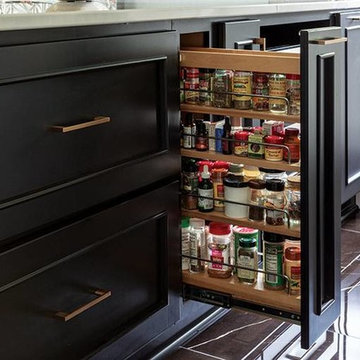
The designer reorganized the kitchen’s perimeter by closing off a door to the dining room, which now functions as Andrea’s office. She also removed the wall and cabinets separating the kitchen from the living room, significantly changing the feel of the space.
A large, black-base island features a seamless white quartz top and waterfall edges, a visual contrast to the black counters and white cabinets along the perimeter.
Gold hardware and fixtures pop against the background, with a few copper accents mixed in. Andrea knew she’d go this direction when she walked through Wilson Lighting and saw the pendants that reminded her of Christmas.
Read more here: https://www.kansascity.com/spaces/article234150547.html
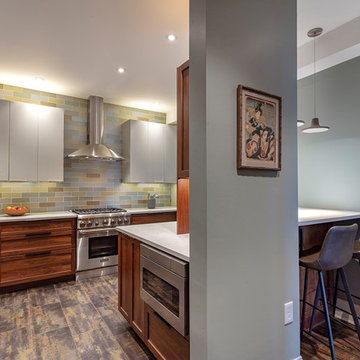
Tom Little Photography
Ejemplo de cocinas en L tradicional renovada pequeña cerrada con fregadero bajoencimera, armarios estilo shaker, puertas de armario de madera oscura, encimera de cuarzo compacto, salpicadero metalizado, salpicadero de azulejos de vidrio, electrodomésticos de acero inoxidable, suelo de baldosas de porcelana, península, suelo marrón y encimeras blancas
Ejemplo de cocinas en L tradicional renovada pequeña cerrada con fregadero bajoencimera, armarios estilo shaker, puertas de armario de madera oscura, encimera de cuarzo compacto, salpicadero metalizado, salpicadero de azulejos de vidrio, electrodomésticos de acero inoxidable, suelo de baldosas de porcelana, península, suelo marrón y encimeras blancas
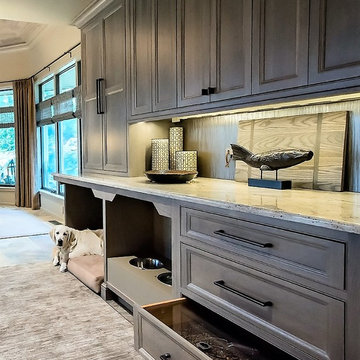
Quaker Maid Cabinets,
Builder: D&B Elite,
Photo by April Wilson
Foto de cocina tradicional renovada con armarios con rebordes decorativos, puertas de armario grises, encimera de granito, salpicadero metalizado, salpicadero de azulejos de cerámica, suelo de baldosas de porcelana y dos o más islas
Foto de cocina tradicional renovada con armarios con rebordes decorativos, puertas de armario grises, encimera de granito, salpicadero metalizado, salpicadero de azulejos de cerámica, suelo de baldosas de porcelana y dos o más islas
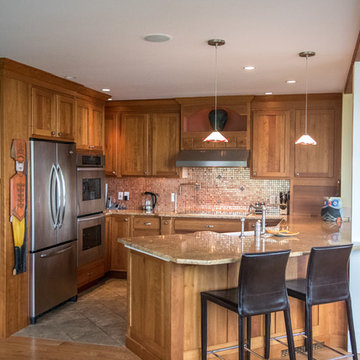
Ejemplo de cocina rural de tamaño medio con fregadero sobremueble, armarios con paneles empotrados, puertas de armario de madera oscura, encimera de granito, salpicadero metalizado, salpicadero con mosaicos de azulejos, electrodomésticos de acero inoxidable, suelo de baldosas de porcelana, península, suelo marrón y encimeras beige
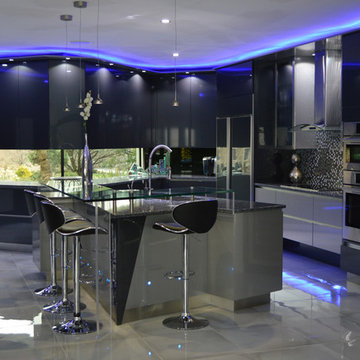
Design Statement:
My design challenge was to create and build a new ultra modern kitchen with a futuristic flare. This state of the art kitchen was to be equipped with an ample amount of usable storage and a better view of the outside while balancing design and function.
Some of the project goals were to include the following; a multi-level island with seating for four people, dramatic use of lighting, state of the art appliances, a generous view of the outside and last but not least, to create a kitchen space that looks like no other...”The WOW Factor”.
This challenging project was a completely new design and full renovation. The existing kitchen was outdated and in desperate need help. My new design required me to remove existing walls, cabinetry, flooring, plumbing, electric…a complete demolition. My job functions were to be the interior designer, GC, electrician and a laborer.
Construction and Design
The existing kitchen had one small window in it like many kitchens. The main difficulty was…how to create more windows while gaining more cabinet storage. As a designer, our clients require us to think out of the box and give them something that they may have never dreamed of. I did just that. I created two 8’ glass backsplashes (with no visible supports) on the corner of the house. This was not easy task, engineering of massive blind headers and lam beams were used to support the load of the new floating walls. A generous amount of 48” high wall cabinets flank the new walls and appear floating in air seamlessly above the glass backsplash.
Technology and Design
The dramatic use of the latest in LED lighting was used. From color changing accent lights, high powered multi-directional spot lights, decorative soffit lights, under cabinet and above cabinet LED tape lights…all to be controlled from wall panels or mobile devises. A built-in ipad also controls not only the lighting, but a climate controlled thermostat, house wide music streaming with individually controlled zones, alarm system, video surveillance system and door bell.
Materials and design
Large amounts of glass and gloss; glass backsplash, iridescent glass tiles, raised glass island counter top, Quartz counter top with iridescent glass chips infused in it. 24” x 24” high polished porcelain tile flooring to give the appearance of water or glass. The custom cabinets are high gloss lacquer with a metallic fleck. All doors and drawers are Blum soft-close. The result is an ultra sleek and highly sophisticated design.
Appliances and design
All appliances were chosen for the ultimate in sleekness. These appliances include: a 48” built-in custom paneled subzero refrigerator/freezer, a built-in Miele dishwasher that is so quiet that it shoots a red led light on the floor to let you know that its on., a 36” Miele induction cook top and a built-in 200 bottle wine cooler. Some other cool features are the led kitchen faucet that changes color based on the water temperature. A stainless and glass wall hood with led lights. All duct work was built into the stainless steel toe kicks and grooves were cut into it to release airflow.
Photography by Mark Oser
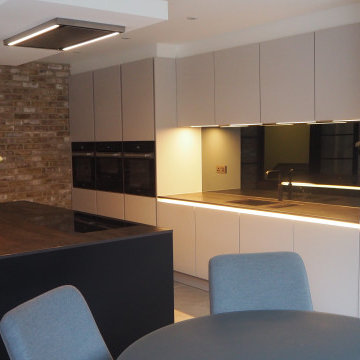
Simple, sleek modern kitchen with an industrial twist. This open plan kitchen is functional and family friendly with a large kitchen island.
Modelo de cocinas en L moderna de tamaño medio cerrada con fregadero encastrado, armarios con paneles lisos, puertas de armario grises, salpicadero metalizado, suelo de baldosas de porcelana, una isla, suelo gris y encimeras marrones
Modelo de cocinas en L moderna de tamaño medio cerrada con fregadero encastrado, armarios con paneles lisos, puertas de armario grises, salpicadero metalizado, suelo de baldosas de porcelana, una isla, suelo gris y encimeras marrones

Foto de cocina moderna de tamaño medio abierta con fregadero bajoencimera, armarios con paneles lisos, puertas de armario marrones, encimera de cuarzo compacto, salpicadero metalizado, salpicadero con efecto espejo, electrodomésticos negros, suelo de baldosas de porcelana, una isla, suelo gris y encimeras blancas
3.303 ideas para cocinas con salpicadero metalizado y suelo de baldosas de porcelana
3