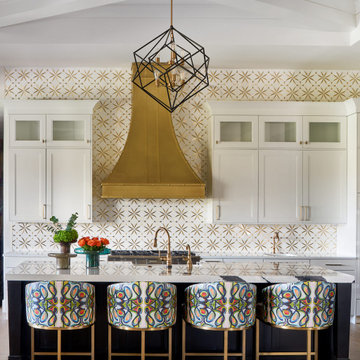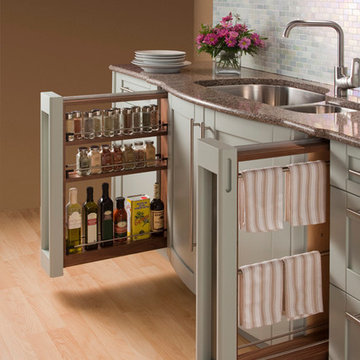61.683 ideas para cocinas con salpicadero marrón y salpicadero metalizado
Filtrar por
Presupuesto
Ordenar por:Popular hoy
1 - 20 de 61.683 fotos
Artículo 1 de 3

Foto de cocina beige y blanca actual de tamaño medio con fregadero integrado, armarios con paneles lisos, puertas de armario blancas, encimera de cuarzo compacto, salpicadero metalizado, electrodomésticos blancos, suelo de baldosas de cerámica, una isla, suelo beige y encimeras marrones

This shaker style kitchen is painted in Farrow & Ball Down Pipe. This integrated double pull out bin is out of the way when not in use but convenient to pull out when needed. The Concreto Biscotte worktop add a nice contrast with the style and colour of the cabinetry.
Carl Newland

Ejemplo de cocinas en L abovedada clásica renovada con armarios con paneles lisos, puertas de armario de madera oscura, salpicadero marrón, electrodomésticos con paneles, una isla, suelo beige, encimeras grises y machihembrado

The client requested a kitchen that would not only provide a great space to cook and enjoy family meals but one that would fit in with her unique design sense. An avid collector of contemporary art, she wanted something unexpected in her 100-year-old home in both color and finishes but still providing a great layout with improved lighting, storage, and superior cooking abilities. The existing kitchen was in a closed off space trapped between the family room and the living. If you were in the kitchen, you were isolated from the rest of the house. Making the kitchen an integrated part of the home was a paramount request.
Step one, remove the wall separating the kitchen from the other rooms in the home which allowed the new kitchen to become an integrated space instead of an isolation room for the cook. Next, we relocated the pantry access which was in the family room to the kitchen integrating a poorly used recess which had become a catch all area which did not provide any usable space for storage or working area. To add valuable function in the kitchen we began by capturing unused "cubbies", adding a walk-in pantry from the kitchen, increasing the storage lost to un-needed drop ceilings and bring light and design to the space with a new large awning window, improved lighting, and combining interesting finishes and colors to reflect the artistic attitude of the client.
A bathroom located above the kitchen had been leaking into the plaster ceiling for several years. That along with knob and tube wiring, rotted beams and a brick wall from the back of the fireplace in the adjacent living room all needed to be brought to code. The walls, ceiling and floors in this 100+ year old home were completely out of level and the room’s foot print could not be increased.
The choice of a Sub-Zero wolf product is a standard in my kitchen designs. The quality of the product, its manufacturing and commitment to food preservation is the reason I specify Sub Zero Wolf. For the cook top, the integrated line of the contemporary cooktop and the signature red knobs against the navy blue of the cabinets added to the design vibe of the kitchen. The cooking performance and the large continuous grate on the cooktop makes it an obvious choice for a cook looking for a great cook top with professional results in a more streamlined profile. We selected a Sharp microwave drawer for the island, an XO wine refrigerator, Bosch dishwasher and Kitchen Aid double convection wall ovens to round out the appliance package.
A recess created by the fireplace was outfitted with a cabinet which now holds small appliances within easy reach of my very petite client. Natural maple accents were used inside all the wall cabinets and repeated on the front of the hood and for the sliding door appliance cabinet and the floating shelves. This allows a brighter interior for the painted cabinets instead of the traditional same interior as exterior finish choice. The was an amazing transformation from the old to the new.
The final touches are the honey bronze hardware from Top Knobs, Mitzi pendants from Hudson Valley Lighting group,
a fabulous faucet from Brizo. To eliminate the old freestanding bottled water cooler, we specified a matching water filter faucet.

Updated kitchen with custom green cabinetry, black countertops, custom hood vent for 36" Wolf range with designer tile and stained wood tongue and groove backsplash.

This scullery kitchen is located near the garage entrance to the home and the utility room. It is one of two kitchens in the home. The more formal entertaining kitchen is open to the formal living area. This kitchen provides an area for the bulk of the cooking and dish washing. It can also serve as a staging area for caterers when needed.
Counters: Viatera by LG - Minuet
Brick Back Splash and Floor: General Shale, Culpepper brick veneer
Light Fixture/Pot Rack: Troy - Brunswick, F3798, Aged Pewter finish
Cabinets, Shelves, Island Counter: Grandeur Cellars
Shelf Brackets: Rejuvenation Hardware, Portland shelf bracket, 10"
Cabinet Hardware: Emtek, Trinity, Flat Black finish
Barn Door Hardware: Register Dixon Custom Homes
Barn Door: Register Dixon Custom Homes
Wall and Ceiling Paint: Sherwin Williams - 7015 Repose Gray
Cabinet Paint: Sherwin Williams - 7019 Gauntlet Gray
Refrigerator: Electrolux - Icon Series
Dishwasher: Bosch 500 Series Bar Handle Dishwasher
Sink: Proflo - PFUS308, single bowl, under mount, stainless
Faucet: Kohler - Bellera, K-560, pull down spray, vibrant stainless finish
Stove: Bertazzoni 36" Dual Fuel Range with 5 burners
Vent Hood: Bertazzoni Heritage Series
Tre Dunham with Fine Focus Photography

Kitchen. Photo by Clark Dugger
Modelo de cocina contemporánea pequeña cerrada y de nogal sin isla con fregadero bajoencimera, armarios abiertos, puertas de armario de madera oscura, suelo de madera en tonos medios, encimera de madera, salpicadero marrón, salpicadero de madera, electrodomésticos con paneles y suelo marrón
Modelo de cocina contemporánea pequeña cerrada y de nogal sin isla con fregadero bajoencimera, armarios abiertos, puertas de armario de madera oscura, suelo de madera en tonos medios, encimera de madera, salpicadero marrón, salpicadero de madera, electrodomésticos con paneles y suelo marrón

Elegant, playful and timeless. Not your average white kitchen.
Foto de cocina clásica renovada con puertas de armario blancas, salpicadero metalizado y una isla
Foto de cocina clásica renovada con puertas de armario blancas, salpicadero metalizado y una isla

Imagen de cocinas en L exótica grande cerrada con fregadero bajoencimera, armarios con paneles empotrados, puertas de armario de madera clara, encimera de mármol, salpicadero metalizado, salpicadero con efecto espejo, electrodomésticos con paneles, suelo de madera clara, una isla, suelo marrón y encimeras grises

Victor Grandgeorges
Modelo de cocina de estilo de casa de campo grande con fregadero bajoencimera, armarios con rebordes decorativos, puertas de armario azules, encimera de madera, salpicadero marrón, salpicadero de madera, electrodomésticos de acero inoxidable, suelo de baldosas de cerámica, una isla y suelo blanco
Modelo de cocina de estilo de casa de campo grande con fregadero bajoencimera, armarios con rebordes decorativos, puertas de armario azules, encimera de madera, salpicadero marrón, salpicadero de madera, electrodomésticos de acero inoxidable, suelo de baldosas de cerámica, una isla y suelo blanco

Carla Atley
black cupboards, black cabinets, concrete look bench, gray counter, waterfall countertop, marble spashblack, marble backsplash, timber look tiles, white island lighting, under cabinet lighting, light wood flat panel cabinet, black bar stools

Diseño de cocinas en U actual abierto con fregadero encastrado, armarios con paneles lisos, puertas de armario azules, salpicadero metalizado, salpicadero con efecto espejo, electrodomésticos de acero inoxidable, suelo de madera clara, península y suelo marrón

Marco Ricca
Imagen de cocinas en U retro de tamaño medio cerrado con fregadero bajoencimera, armarios con rebordes decorativos, puertas de armario blancas, encimera de cuarzo compacto, salpicadero marrón, salpicadero de azulejos de cerámica, electrodomésticos de acero inoxidable, suelo de azulejos de cemento, península y suelo marrón
Imagen de cocinas en U retro de tamaño medio cerrado con fregadero bajoencimera, armarios con rebordes decorativos, puertas de armario blancas, encimera de cuarzo compacto, salpicadero marrón, salpicadero de azulejos de cerámica, electrodomésticos de acero inoxidable, suelo de azulejos de cemento, península y suelo marrón

A fantastic handle-less style kitchen with a chic and modern vibrancy, contrasting natural hues of deep green and walnut timber, with beautiful bronze and Carrara marble overlays.

Design Build Phi Builders + Architects
Custom Cabinetry Phi Builders + Architects
Sarah Szwajkos Photography
Cabinet Paint - Benjamin Moore Spectra Blue
Trim Paint - Benjamin Moore Cotton Balls
Wall Paint - Benjamin Moore Winds Breath

Bergen County, NJ - Cabinet Storage Ideas Designed by The Hammer & Nail Inc.
http://thehammerandnail.com
#BartLidsky #HNdesigns #KitchenDesign #KitchenStorage

Photograph by Pete Sieger
Diseño de cocinas en L de estilo de casa de campo de tamaño medio abierta y de roble con fregadero encastrado, armarios estilo shaker, puertas de armario de madera oscura, encimera de madera, salpicadero marrón, electrodomésticos blancos, suelo de madera en tonos medios y una isla
Diseño de cocinas en L de estilo de casa de campo de tamaño medio abierta y de roble con fregadero encastrado, armarios estilo shaker, puertas de armario de madera oscura, encimera de madera, salpicadero marrón, electrodomésticos blancos, suelo de madera en tonos medios y una isla

Windows and door panels reaching for the 12 foot ceilings flood this kitchen with natural light. Custom stainless cabinetry with an integral sink and commercial style faucet carry out the industrial theme of the space.
Photo by Lincoln Barber

Foto de cocina contemporánea con salpicadero de azulejos en listel, salpicadero marrón, puertas de armario de madera clara, armarios con paneles lisos y fregadero bajoencimera

Ejemplo de cocina abovedada minimalista de tamaño medio sin isla con fregadero encastrado, armarios tipo vitrina, puertas de armario grises, encimera de madera, salpicadero metalizado, electrodomésticos de acero inoxidable y suelo laminado
61.683 ideas para cocinas con salpicadero marrón y salpicadero metalizado
1