371 ideas para cocinas con salpicadero marrón y puertas de cuarzo sintético
Filtrar por
Presupuesto
Ordenar por:Popular hoy
1 - 20 de 371 fotos

Reforma integral de cocina en blanco y madera, con apertura de puerta corredera y ventana pasaplatos, con barra para desayunos
Modelo de cocinas en U contemporáneo de tamaño medio cerrado con fregadero encastrado, armarios con rebordes decorativos, puertas de armario blancas, encimera de cuarzo compacto, salpicadero marrón, puertas de cuarzo sintético, electrodomésticos blancos, suelo de baldosas de porcelana, suelo marrón, encimeras marrones y barras de cocina
Modelo de cocinas en U contemporáneo de tamaño medio cerrado con fregadero encastrado, armarios con rebordes decorativos, puertas de armario blancas, encimera de cuarzo compacto, salpicadero marrón, puertas de cuarzo sintético, electrodomésticos blancos, suelo de baldosas de porcelana, suelo marrón, encimeras marrones y barras de cocina
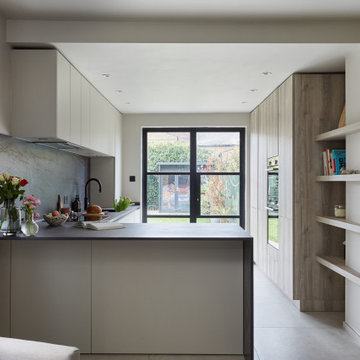
A lovely mix of materials in this long galley kitchen. The German manufactured handle less kitchen furniture is a mix of matt lacquer in light pepper grey and diamond oak effect. This has been coupled with a dramatic dark stone – Dekton Laurent, which has been used for the worktops and a full height stone backsplash. We’ve broken up the length with a small peninsular island to add interest, extra storage, more worktop space, and a seating area that overlooks the garden.

Piccolo soggiorno in appartamento a Milano.
Cucina lineare con basi color canapa e pensili finitura essenza di rovere. Spazio TV in continuità sulla parete.
Controsoffitto decorativo con illuminazione integrata a delimitare la zona ingresso e piccolo angolo studio.
Divano confortevole e tavolo allungabile.
Pavimento in gres porcellanato formato 75x75.

Modelo de cocina moderna de tamaño medio sin isla con fregadero de un seno, armarios con rebordes decorativos, puertas de armario blancas, encimera de cuarzo compacto, salpicadero marrón, puertas de cuarzo sintético, suelo de baldosas de cerámica, suelo beige, encimeras marrones y bandeja

Ejemplo de cocinas en U blanco y madera clásico renovado de tamaño medio sin isla con fregadero bajoencimera, armarios con paneles lisos, puertas de armario blancas, encimera de cuarzo compacto, salpicadero marrón, puertas de cuarzo sintético, electrodomésticos negros, suelo de baldosas de cerámica, suelo azul y encimeras marrones
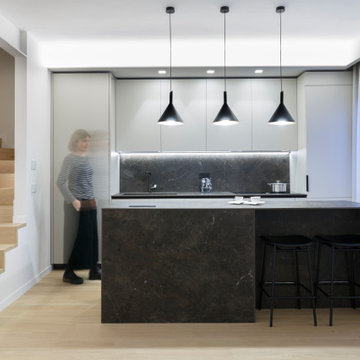
Cucina con isola com piccolo piano snack. Parete attrezzata con colonna operativa.
Foto de cocina comedor minimalista de tamaño medio con fregadero integrado, armarios con paneles lisos, puertas de armario beige, encimera de cuarcita, salpicadero marrón, puertas de cuarzo sintético, electrodomésticos de acero inoxidable, suelo de madera clara, una isla y encimeras marrones
Foto de cocina comedor minimalista de tamaño medio con fregadero integrado, armarios con paneles lisos, puertas de armario beige, encimera de cuarcita, salpicadero marrón, puertas de cuarzo sintético, electrodomésticos de acero inoxidable, suelo de madera clara, una isla y encimeras marrones
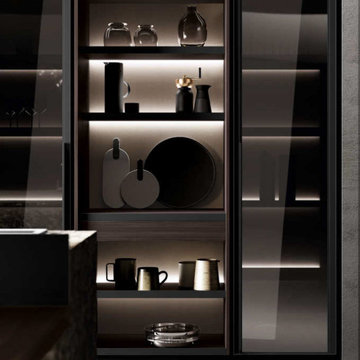
Step into this modern kitchen, a beautifully designed space where the standout feature is a stunning stone island. This central element commands attention, its natural veins and subtle color variations adding depth and visual interest. Complementing the clean lines of the cabinetry and sleek surfaces around, the stone island introduces a touch of natural elegance. In a harmonious blend of the contemporary and the timeless, this modern kitchen offers a stylish, functional space that invites you to gather, cook, and enjoy.
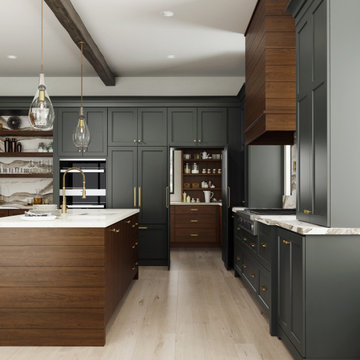
Dramatic and moody never looked so good, or so inviting. Beautiful shiplap detailing on the wood hood and the kitchen island create a sleek modern farmhouse vibe in the decidedly modern kitchen. An entire wall of tall cabinets conceals a large refrigerator in plain sight and a walk-in pantry for amazing storage.
Two beautiful counter-sitting larder cabinets flank each side of the cooking area creating an abundant amount of specialized storage. An extra sink and open shelving in the beverage area makes for easy clean-ups after cocktails for two or an entire dinner party.
The warm contrast of paint and stain finishes makes this cozy kitchen a space that will be the focal point of many happy gatherings. The two-tone cabinets feature Dura Supreme Cabinetry’s Carson Panel door style is a dark green “Rock Bottom” paint contrasted with the “Hazelnut” stained finish on Cherry.
Design by Danee Bohn of Studio M Kitchen & Bath, Plymouth, Minnesota.
Request a FREE Dura Supreme Brochure Packet:
https://www.durasupreme.com/request-brochures/
Find a Dura Supreme Showroom near you today:
https://www.durasupreme.com/request-brochures
Want to become a Dura Supreme Dealer? Go to:
https://www.durasupreme.com/become-a-cabinet-dealer-request-form/
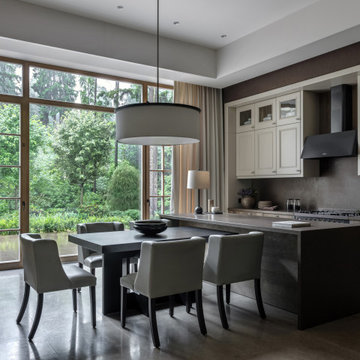
Ejemplo de cocina comedor tradicional renovada con fregadero bajoencimera, armarios con paneles empotrados, encimera de cuarzo compacto, salpicadero marrón, puertas de cuarzo sintético, electrodomésticos negros, una isla, suelo gris, encimeras marrones, casetón y suelo de piedra caliza
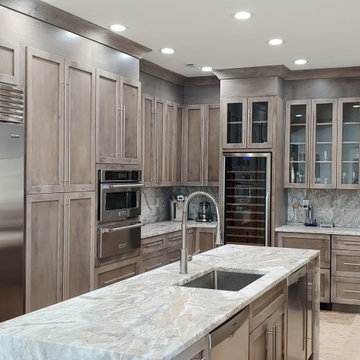
Close up of the gorgeous cabinets by Eudora (Kith Kitchens) and brown fantasy quartzite tops with full backsplash.
Modelo de cocina minimalista grande con fregadero bajoencimera, armarios estilo shaker, puertas de armario grises, encimera de cuarzo compacto, salpicadero marrón, puertas de cuarzo sintético, electrodomésticos de acero inoxidable, suelo de piedra caliza, una isla, suelo beige y encimeras marrones
Modelo de cocina minimalista grande con fregadero bajoencimera, armarios estilo shaker, puertas de armario grises, encimera de cuarzo compacto, salpicadero marrón, puertas de cuarzo sintético, electrodomésticos de acero inoxidable, suelo de piedra caliza, una isla, suelo beige y encimeras marrones
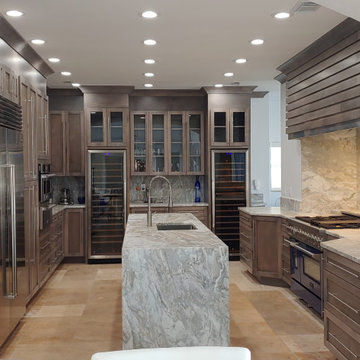
Sumptuous storm gray cabinets with gorgeous quartzite tops, lots of glass and an abundance of sleek appliances create this show stopper. Just WOW! It was very important to me that the long beautiful island was centered in the space.
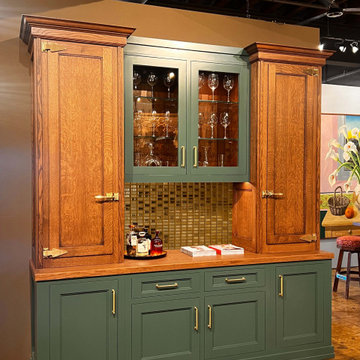
If you're looking for inspiration, we invite you to visit our showroom where you can explore our new kitchen displays. New designs, materials, lighting and accessories, along with our trademark hand carved kitchens, custom interiors and furniture. We are here to help you make the right choices and help you with your project. Our team will guide you through the design-build process in its entirety, from the preliminary design to the complete installation.
WL Kitchen & Home Showroom:
100 US Highway 46 E, Lodi, NJ, 07644.
Visit our showroom photo gallery in
wlkitchenandhome.com
.
.
.
.
#kitchenstore #kitchenshowroom #furnitureshowroom #kitchendesigner #customkitchen #traditionalkitchen #traditionaldesign #modernkitchen #moderndesign #newjerseykitchens #newyorkkitchens #dreamkitchen #customfurniture #custompulls #customknobs #kitchencontractor #luxurykitchens #luxurydesign #residentialdesign #furnituredesign #furnituremaker #kitcheninspo #bespokedesign #kitchenremodel #islandcabinet #handcarved #kitchenhoods #homeinteriors #woodwork #woodworkstore

Dramatic and moody never looked so good, or so inviting. Beautiful shiplap detailing on the wood hood and the kitchen island create a sleek modern farmhouse vibe in the decidedly modern kitchen. An entire wall of tall cabinets conceals a large refrigerator in plain sight and a walk-in pantry for amazing storage.
Two beautiful counter-sitting larder cabinets flank each side of the cooking area creating an abundant amount of specialized storage. An extra sink and open shelving in the beverage area makes for easy clean-ups after cocktails for two or an entire dinner party.
The warm contrast of paint and stain finishes makes this cozy kitchen a space that will be the focal point of many happy gatherings. The two-tone cabinets feature Dura Supreme Cabinetry’s Carson Panel door style is a dark green “Rock Bottom” paint contrasted with the “Hazelnut” stained finish on Cherry.
Design by Danee Bohn of Studio M Kitchen & Bath, Plymouth, Minnesota.
Request a FREE Dura Supreme Brochure Packet:
https://www.durasupreme.com/request-brochures/
Find a Dura Supreme Showroom near you today:
https://www.durasupreme.com/request-brochures
Want to become a Dura Supreme Dealer? Go to:
https://www.durasupreme.com/become-a-cabinet-dealer-request-form/
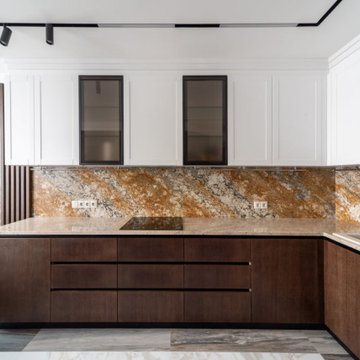
Кухня, выполненная на заказ по индивидуальному дизайн-проекту.
Описание кухни RAINIER:
- фасады выполнены из шпона «американский орех» и матовой эмали, два фасада из стекла в алюминиевой рамке (с подсветкой).
- в нижних шкафах применена система фасадов без ручек Gola.
- столешница искусственный камень толщиной 30 мм.
- фурнитура Blum, Hettich, Hafele.
- мойка и смеситель Blanco (Германия).
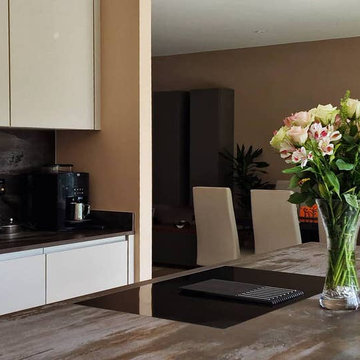
Our client wanted a kitchen that would effortlessly blend form and function, focusing on maximising space and providing practical storage solutions.
They envisioned a space with plenty of drawers and pullouts, ensuring easy accessibility to all their kitchen essentials. Durability and long-lasting wear were paramount; they wanted a kitchen that would stand the test of time. But above all, they desired a sleek and minimalistic design, with all worktop appliances cleverly hidden away to create a clutter-free, easy-to-clean and maintain-friendly environment.
Embracing a warm and feminine palette, we chose the Nobilia Sand - Anti-Fingerprint range to set the tone for this elegant kitchen. The soft, neutral shades create a soothing ambience, while the anti-fingerprint technology ensures that the surfaces stay pristine, even with daily use.
To add a striking focal point to the kitchen, we incorporated a 20mm Trillium worktop supplied by Dekton. This bold statement piece adds character and offers excellent durability, making it an ideal choice for a kitchen that demands style and functionality.
As for the appliances, we carefully selected the best in the market to complement the kitchen's design and meet our client's needs. The Siemens Ovens provide state-of-the-art cooking capabilities, while the Quooker Tap offers instant boiling water for ultimate convenience. The Elica-Nikola Tesla downdraft Hob delivers efficient ventilation and boasts a sleek and seamless appearance, perfectly aligning with the kitchen's handless design.
To further enhance the kitchen's functionality, we incorporated some clever features, including sliding doors that lead to a hidden walk-in utility space, ensuring easy access to laundry essentials while keeping them discreetly tucked away.
In line with our client's desire for practicality, we added a hidden pullout shelf on the worktop, specially designed to accommodate their heavy Thermomix, making it easily accessible when needed and neatly stowed away when not in use.
The island, a central gathering spot, also serves as additional storage space with carefully crafted storage options on the back, making the most of every inch of the kitchen's layout.
This kitchen project is a testament to our commitment to making our client's vision a reality. With a focus on space optimisation, practicality, and a feminine touch, this Nobilia kitchen has been transformed into a functional, elegant, and timeless space that our clients will enjoy for many years to come.
Got inspired by this elegant and practical kitchen design? Contact us today to start your own bespoke kitchen project.
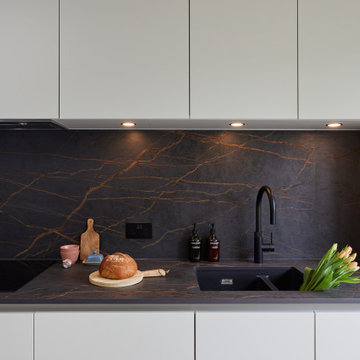
A lovely mix of materials in this long galley kitchen. The German manufactured handle less kitchen furniture is a mix of matt lacquer in light pepper grey and diamond oak effect. This has been coupled with a dramatic dark stone – Dekton Laurent, which has been used for the worktops and a full height stone backsplash. We’ve broken up the length with a small peninsular island to add interest, extra storage, more worktop space, and a seating area that overlooks the garden.
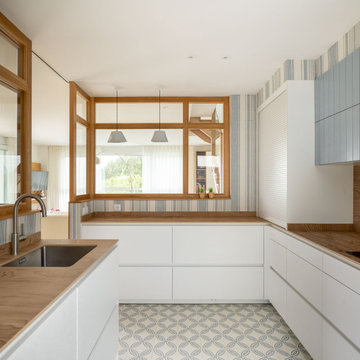
Foto de cocinas en U blanco y madera tradicional renovado de tamaño medio sin isla con fregadero bajoencimera, armarios con paneles lisos, puertas de armario blancas, encimera de cuarzo compacto, salpicadero marrón, puertas de cuarzo sintético, electrodomésticos negros, suelo de baldosas de cerámica, suelo azul y encimeras marrones
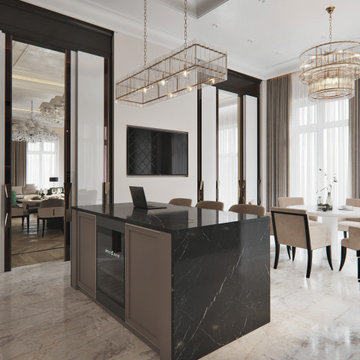
Modelo de cocina tradicional renovada grande con fregadero bajoencimera, puertas de armario blancas, encimera de cuarzo compacto, salpicadero marrón, puertas de cuarzo sintético, suelo de baldosas de porcelana, una isla, suelo blanco y encimeras negras
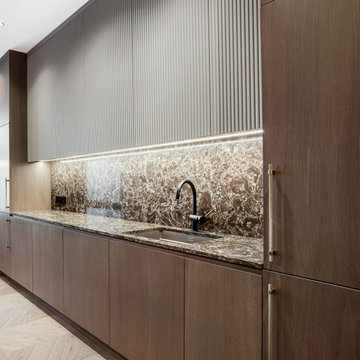
Hampshire’s caramel and brown shades with a hint of gold shimmer make it the perfect pairing for gold pendants and chocolate wood cabinetry in this warm, modern kitchen. Space by: MarmoArc
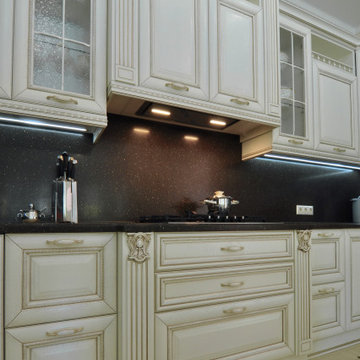
Портал под вытяжку кухни Алиери
Ejemplo de cocina blanca y madera clásica grande con fregadero bajoencimera, armarios con paneles con relieve, puertas de armario de madera clara, encimera de acrílico, salpicadero marrón, puertas de cuarzo sintético, electrodomésticos negros, suelo de baldosas de cerámica, una isla, suelo beige, encimeras marrones y bandeja
Ejemplo de cocina blanca y madera clásica grande con fregadero bajoencimera, armarios con paneles con relieve, puertas de armario de madera clara, encimera de acrílico, salpicadero marrón, puertas de cuarzo sintético, electrodomésticos negros, suelo de baldosas de cerámica, una isla, suelo beige, encimeras marrones y bandeja
371 ideas para cocinas con salpicadero marrón y puertas de cuarzo sintético
1