5.289 ideas para cocinas con puertas de armario de madera oscura y salpicadero marrón
Filtrar por
Presupuesto
Ordenar por:Popular hoy
1 - 20 de 5289 fotos

Ejemplo de cocinas en L abovedada clásica renovada con armarios con paneles lisos, puertas de armario de madera oscura, salpicadero marrón, electrodomésticos con paneles, una isla, suelo beige, encimeras grises y machihembrado

An open floor plan with high ceilings and large windows adds to the contemporary style of this home. The view to the outdoors creates a direct connection to the homes outdoor living spaces and the lake beyond. Photo by Jacob Bodkin. Architecture by James LaRue Architects.

The Commandants House in Charlestown Navy Yard. I was asked to design the kitchen for this historic house in Boston. My inspiration was a family style kitchen that was youthful and had a nod to it's historic past. The combination of wormy cherry wood custom cabinets, and painted white inset cabinets works well with the existing black and white floor. The island was a one of kind that I designed to be functional with a wooden butcher block and compost spot for prep, the other half a durable honed black granite. This island really works in this busy city kitchen.

David O Marlow
Ejemplo de cocinas en L rústica abierta con fregadero sobremueble, armarios estilo shaker, puertas de armario de madera oscura, encimera de madera, salpicadero marrón, salpicadero de madera, electrodomésticos con paneles, suelo de madera clara, una isla, suelo beige y encimeras turquesas
Ejemplo de cocinas en L rústica abierta con fregadero sobremueble, armarios estilo shaker, puertas de armario de madera oscura, encimera de madera, salpicadero marrón, salpicadero de madera, electrodomésticos con paneles, suelo de madera clara, una isla, suelo beige y encimeras turquesas

This was an interesting project to work on, The original builder/ designer was a student of Frank Lloyd Wright. The challenge with this project was to update the kitchen, while honoring the original designer's vision.
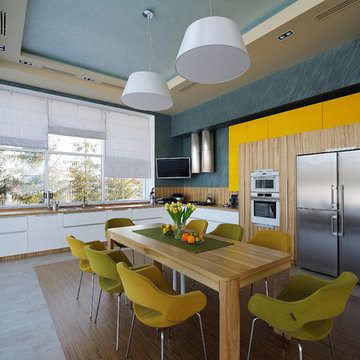
Imagen de cocinas en L contemporánea abierta sin isla con armarios con paneles lisos, puertas de armario de madera oscura, encimeras marrones, fregadero encastrado, encimera de madera, salpicadero marrón, salpicadero de madera, electrodomésticos de acero inoxidable y suelo marrón
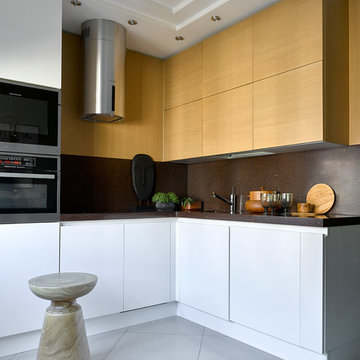
Сергей Ананьев
Foto de cocina actual sin isla con armarios con paneles lisos, salpicadero marrón, electrodomésticos de acero inoxidable, suelo blanco, fregadero bajoencimera y puertas de armario de madera oscura
Foto de cocina actual sin isla con armarios con paneles lisos, salpicadero marrón, electrodomésticos de acero inoxidable, suelo blanco, fregadero bajoencimera y puertas de armario de madera oscura
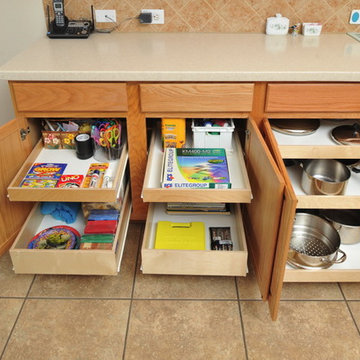
Ejemplo de cocina tradicional con puertas de armario de madera oscura, encimera de cuarzo compacto, salpicadero marrón, salpicadero de azulejos de porcelana, suelo de baldosas de porcelana, suelo marrón y armarios con paneles lisos
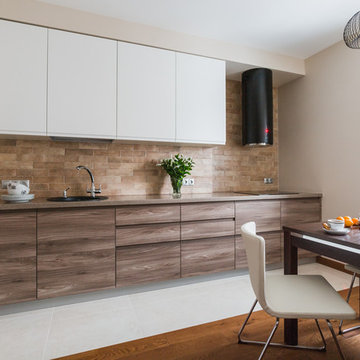
автор проекта--Илюхина Елена
фотограф--Шангина Ольга
Ejemplo de cocina comedor lineal contemporánea de tamaño medio sin isla con fregadero encastrado, armarios con paneles lisos, salpicadero marrón, puertas de armario de madera oscura, encimera de acrílico, salpicadero de azulejos de porcelana, electrodomésticos negros y suelo de baldosas de porcelana
Ejemplo de cocina comedor lineal contemporánea de tamaño medio sin isla con fregadero encastrado, armarios con paneles lisos, salpicadero marrón, puertas de armario de madera oscura, encimera de acrílico, salpicadero de azulejos de porcelana, electrodomésticos negros y suelo de baldosas de porcelana

Николай Ковалевский - фотограф
Imagen de cocinas en U industrial grande abierto con armarios con paneles lisos, puertas de armario de madera oscura, encimera de acrílico, electrodomésticos de acero inoxidable, suelo de madera en tonos medios, una isla, salpicadero marrón y barras de cocina
Imagen de cocinas en U industrial grande abierto con armarios con paneles lisos, puertas de armario de madera oscura, encimera de acrílico, electrodomésticos de acero inoxidable, suelo de madera en tonos medios, una isla, salpicadero marrón y barras de cocina
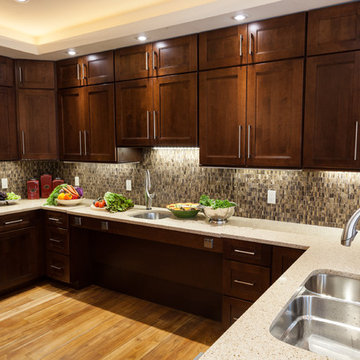
Gina Simpson of Decor and You DC and Monarch Design Remodeling created multiple layouts for the kitchen. Warm maple gingersnap cabinets compliment a lighter Silestone countertop to create a cozy feel. Universal design elements include a sink and multiple wall cabinets that lift and lower, as well as an under counter microwave and drawers.
Jonathan Miller
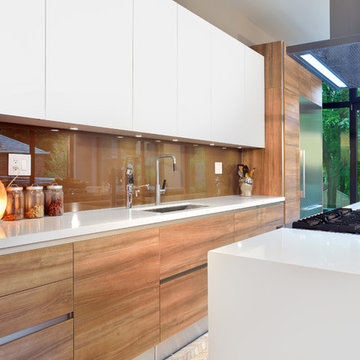
Upside Development completed an contemporary architectural transformation in Taylor Creek Ranch. Evolving from the belief that a beautiful home is more than just a very large home, this 1940’s bungalow was meticulously redesigned to entertain its next life. It's contemporary architecture is defined by the beautiful play of wood, brick, metal and stone elements. The flow interchanges all around the house between the dark black contrast of brick pillars and the live dynamic grain of the Canadian cedar facade. The multi level roof structure and wrapping canopies create the airy gloom similar to its neighbouring ravine.
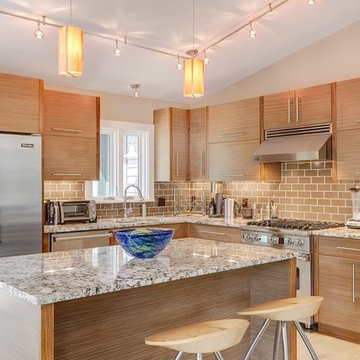
Michael Yearout Photography
Imagen de cocinas en L actual con armarios con paneles lisos, puertas de armario de madera oscura, encimera de granito, salpicadero marrón, salpicadero de azulejos tipo metro y electrodomésticos de acero inoxidable
Imagen de cocinas en L actual con armarios con paneles lisos, puertas de armario de madera oscura, encimera de granito, salpicadero marrón, salpicadero de azulejos tipo metro y electrodomésticos de acero inoxidable

Foto de cocina rústica con electrodomésticos con paneles, encimera de madera, armarios con paneles empotrados, puertas de armario de madera oscura, salpicadero marrón, salpicadero de metal y barras de cocina

This kitchen was only made possible by a combination of manipulating the architecture of the house and redefining the spaces. Some structural limitations gave rise to elegant solutions in the design of the demising walls and the ceiling over the kitchen. This ceiling design motif was repeated for the breakfast area and the dining room adjacent. The former porch was captured to the interior for an enhanced breakfast room. New defining walls established a language that was repeated in the cabinet layout. A walnut eating bar is shaped to match the walnut cabinets that surround the fridge. This bridge shape was again repeated in the shape of the countertop.
Two-tone cabinets of black gloss lacquer and horizontal grain-matched walnut create a striking contrast to each other and are complimented by the limestone floor and stainless appliances. By intentionally leaving the cooktop wall empty of uppers that tough the ceiling, a simple solution of walnut backsplash panels adds to the width perception of the room.
Photo Credit: Metropolis Studio
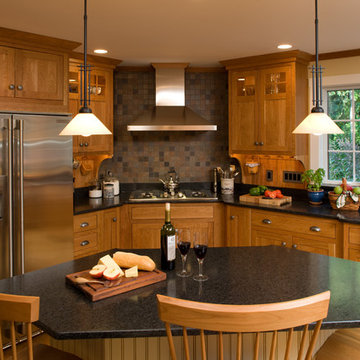
Beautifully remodeled kitchen in southern NH., furniture style cherry shaker inset cabinetry with an antique distress island. Multifuntional kitchen designed for entertaining, family get togethers and every use.

Cabinet Brand: Haas Signature Collection
Wood Species: Maple
Cabinet Finish: Pecan
Door Style: Shakertown V
Counter top: Hanstone Quartz, Bevel edge, Serenity color

This Kitchen was designed for a small space with budget friendly clients. We were very careful choosing the materials to bring this one under budget and on time.
The whole process took just about 2 weeks from demo to completion.

Kitchen. Photo by Clark Dugger
Modelo de cocina contemporánea pequeña cerrada y de nogal sin isla con fregadero bajoencimera, armarios abiertos, puertas de armario de madera oscura, suelo de madera en tonos medios, encimera de madera, salpicadero marrón, salpicadero de madera, electrodomésticos con paneles y suelo marrón
Modelo de cocina contemporánea pequeña cerrada y de nogal sin isla con fregadero bajoencimera, armarios abiertos, puertas de armario de madera oscura, suelo de madera en tonos medios, encimera de madera, salpicadero marrón, salpicadero de madera, electrodomésticos con paneles y suelo marrón

Transitional kitchen with beautiful wood cabinets with natural finish, dark brown and black accents, brick backsplash, double stoves, large fridge, gas stovetop, two sinks, and stunning views
5.289 ideas para cocinas con puertas de armario de madera oscura y salpicadero marrón
1