7.878 ideas para cocinas con armarios estilo shaker y salpicadero marrón
Filtrar por
Presupuesto
Ordenar por:Popular hoy
1 - 20 de 7878 fotos
Artículo 1 de 3

Updated kitchen with custom green cabinetry, black countertops, custom hood vent for 36" Wolf range with designer tile and stained wood tongue and groove backsplash.

This scullery kitchen is located near the garage entrance to the home and the utility room. It is one of two kitchens in the home. The more formal entertaining kitchen is open to the formal living area. This kitchen provides an area for the bulk of the cooking and dish washing. It can also serve as a staging area for caterers when needed.
Counters: Viatera by LG - Minuet
Brick Back Splash and Floor: General Shale, Culpepper brick veneer
Light Fixture/Pot Rack: Troy - Brunswick, F3798, Aged Pewter finish
Cabinets, Shelves, Island Counter: Grandeur Cellars
Shelf Brackets: Rejuvenation Hardware, Portland shelf bracket, 10"
Cabinet Hardware: Emtek, Trinity, Flat Black finish
Barn Door Hardware: Register Dixon Custom Homes
Barn Door: Register Dixon Custom Homes
Wall and Ceiling Paint: Sherwin Williams - 7015 Repose Gray
Cabinet Paint: Sherwin Williams - 7019 Gauntlet Gray
Refrigerator: Electrolux - Icon Series
Dishwasher: Bosch 500 Series Bar Handle Dishwasher
Sink: Proflo - PFUS308, single bowl, under mount, stainless
Faucet: Kohler - Bellera, K-560, pull down spray, vibrant stainless finish
Stove: Bertazzoni 36" Dual Fuel Range with 5 burners
Vent Hood: Bertazzoni Heritage Series
Tre Dunham with Fine Focus Photography

Photograph by Pete Sieger
Diseño de cocinas en L de estilo de casa de campo de tamaño medio abierta y de roble con fregadero encastrado, armarios estilo shaker, puertas de armario de madera oscura, encimera de madera, salpicadero marrón, electrodomésticos blancos, suelo de madera en tonos medios y una isla
Diseño de cocinas en L de estilo de casa de campo de tamaño medio abierta y de roble con fregadero encastrado, armarios estilo shaker, puertas de armario de madera oscura, encimera de madera, salpicadero marrón, electrodomésticos blancos, suelo de madera en tonos medios y una isla

Classically inspired white stained kitchen Pine Brook, NJ
Combining elements of a modern design within a classic inspired kitchen. Stained in a beautiful white patina, the use of fixtures and natural light allows for the interior of the space to be incredibly well illuminated. With the incorporation of other specific fixtures and details per our clients' request, a strong contrast can be seen between the central island and the surrounding white cabinetry. Balanced well with the use of detailed moldings throughout the space.
For more about this project visit our website
wlkitchenandhome.com
.
.
.
#customkitchen #kitchenremodelation #kitchenideas #kitchensofinstagram #instakitchen #whitekitchendesign #kitchenislanddesign #transitionalkitchens #customcabinets #luxuryhome #woodworkersofinstagram #woodinterior #carpenter #interiordesign #whitekitchen #whitekitchendesign #luxuryliving #luxeinteriord #interiorluxury #newjerseydesigner #njdesign #njhomes #njkitchen

Modelo de cocina comedor clásica renovada grande con fregadero bajoencimera, armarios estilo shaker, puertas de armario blancas, encimera de cuarzo compacto, salpicadero marrón, salpicadero de ladrillos, electrodomésticos de acero inoxidable, suelo de madera clara, una isla, suelo beige y encimeras negras

The kitchen of a large country house is not what it used to be. Dark, dingy and squirrelled away out of sight of the homeowners, the kitchen was purely designed to cater for the masses. Today, the ultimate country kitchen is a light, airy open room for actually living in, with space to relax and spend time in each other’s company while food can be easily prepared and served, and enjoyed all within a single space. And while catering for large shooting parties, and weekend entertaining is still essential, the kitchen also needs to feel homely enough for the family to enjoy themselves on a quiet mid-week evening.
This main kitchen of a large country house in the Cotswolds is the perfect example of a respectful renovation that brings an outdated layout up to date and provides an incredible open plan space for the whole family to enjoy together. When we design a kitchen, we want to capture the scale and proportion of the room while incorporating the client’s brief of how they like to cook, dine and live.
Photo Credit: Paul Craig

Ejemplo de cocina campestre de tamaño medio con fregadero bajoencimera, armarios estilo shaker, puertas de armario turquesas, encimera de cuarzo compacto, salpicadero marrón, salpicadero de ladrillos, electrodomésticos de acero inoxidable, suelo de madera clara, una isla, suelo beige y encimeras blancas

In a successful small kitchen, every element must pull its weight. We installed new cabinets from floor to ceiling, fitting a combination of shelves, deep drawers and custom pullouts, making every cabinet usable. Stealing the show is tile above the cooktop, it provides a visual drawing card with its textural beauty and a creative layout. Convenient can lighting, modern stainless-steel appliances and a new glass laundry door bring in lots of natural light for this stunning petite kitchen.

In this 1930’s home, the kitchen had been previously remodeled in the 90’s. The goal was to make the kitchen more functional, add storage and bring back the original character of the home. This was accomplished by removing the adjoining wall between the kitchen and dining room and adding a peninsula with a breakfast bar where the wall once existed. A redesign of the original breakfast nook created a space for the refrigerator, pantry, utility closet and coffee bar which camouflages the radiator. An exterior door was added so the homeowner could gain access to their back patio. The homeowner also desired a better solution for their coats, so a small mudroom nook was created in their hallway. The products installed were Waypoint 630F Cherry Spice Cabinets, Sangda Falls Quartz with Double Roundover Edge on the Countertop, Crystal Shores Random Linear Glass Tile - Sapphire Lagoon Backsplash,
and Hendrik Pendant Lights.
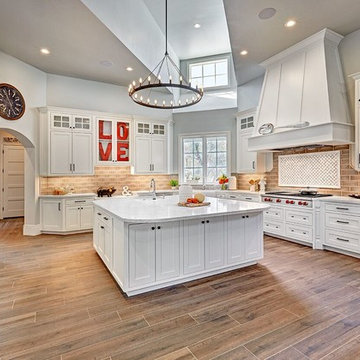
Imagen de cocina tradicional grande cerrada con armarios estilo shaker, puertas de armario blancas, encimera de mármol, salpicadero marrón, electrodomésticos de acero inoxidable, una isla y suelo marrón

Photo Credit: Dustin @ Rockhouse Motion
Diseño de cocina rural pequeña con fregadero sobremueble, armarios estilo shaker, puertas de armario con efecto envejecido, encimera de cemento, salpicadero marrón, salpicadero de madera, electrodomésticos de acero inoxidable, suelo de cemento, una isla y suelo gris
Diseño de cocina rural pequeña con fregadero sobremueble, armarios estilo shaker, puertas de armario con efecto envejecido, encimera de cemento, salpicadero marrón, salpicadero de madera, electrodomésticos de acero inoxidable, suelo de cemento, una isla y suelo gris

Francis Combes
Modelo de cocina mediterránea de tamaño medio cerrada sin isla con fregadero bajoencimera, armarios estilo shaker, puertas de armario azules, encimera de cuarzo compacto, salpicadero marrón, salpicadero de azulejos de cerámica, electrodomésticos de acero inoxidable y suelo vinílico
Modelo de cocina mediterránea de tamaño medio cerrada sin isla con fregadero bajoencimera, armarios estilo shaker, puertas de armario azules, encimera de cuarzo compacto, salpicadero marrón, salpicadero de azulejos de cerámica, electrodomésticos de acero inoxidable y suelo vinílico
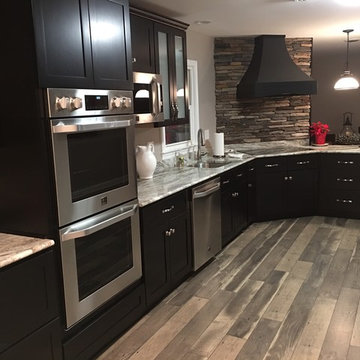
Modelo de cocinas en L clásica de tamaño medio cerrada con fregadero bajoencimera, armarios estilo shaker, puertas de armario negras, encimera de mármol, salpicadero marrón, electrodomésticos de acero inoxidable, suelo de madera en tonos medios, península y salpicadero de azulejos de piedra

Imagen de cocina lineal clásica de tamaño medio abierta con armarios estilo shaker, puertas de armario de madera oscura, salpicadero marrón, electrodomésticos con paneles, suelo de madera en tonos medios, península, encimera de granito, salpicadero con mosaicos de azulejos, suelo marrón y encimeras marrones
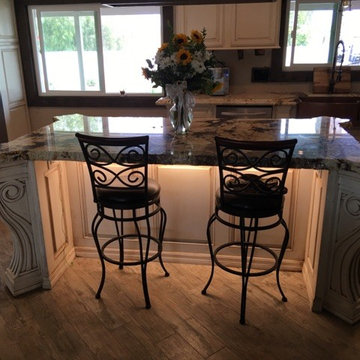
Diseño de cocina campestre grande con fregadero sobremueble, armarios estilo shaker, puertas de armario blancas, encimera de ónix, salpicadero marrón, salpicadero de azulejos de piedra, electrodomésticos de acero inoxidable, suelo de madera en tonos medios y una isla

This Kitchen was designed for a small space with budget friendly clients. We were very careful choosing the materials to bring this one under budget and on time.
The whole process took just about 2 weeks from demo to completion.

The large wood beam, brick tile backsplash, and exposed brick post add to the rustic feel of this kitchen.
La Grange, Illinois
Modelo de cocina de estilo de casa de campo grande con armarios estilo shaker, electrodomésticos de acero inoxidable, una isla, puertas de armario blancas, suelo de madera en tonos medios, fregadero sobremueble, encimera de esteatita, salpicadero de azulejos de piedra, salpicadero marrón y suelo marrón
Modelo de cocina de estilo de casa de campo grande con armarios estilo shaker, electrodomésticos de acero inoxidable, una isla, puertas de armario blancas, suelo de madera en tonos medios, fregadero sobremueble, encimera de esteatita, salpicadero de azulejos de piedra, salpicadero marrón y suelo marrón
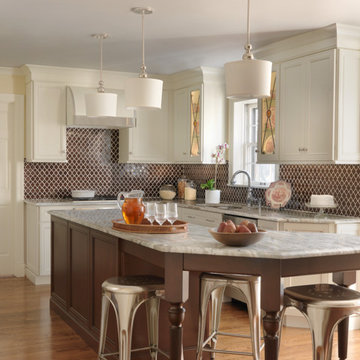
Photography by Alise O'Brien
Imagen de cocinas en L clásica renovada con encimera de granito, salpicadero marrón, suelo de madera en tonos medios, una isla, armarios estilo shaker y puertas de armario beige
Imagen de cocinas en L clásica renovada con encimera de granito, salpicadero marrón, suelo de madera en tonos medios, una isla, armarios estilo shaker y puertas de armario beige

A detail view of the kitchen with a farmhouse porcelain sink and butcherblock maple counter and backsplash from John Boos. Lower cabinets have shaker style front panels painted in light gray green, and upper shelving is also painted light gray green. The built-in Sub Zero refrigerator also has shaker style front panels. A matching pantry at the other end of the kitchen mirrors the refrigerator.
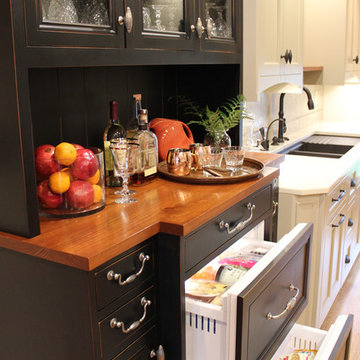
Modelo de cocina rural de tamaño medio con fregadero bajoencimera, armarios estilo shaker, puertas de armario blancas, encimera de acrílico, salpicadero marrón, salpicadero de azulejos de cerámica, electrodomésticos de acero inoxidable, suelo de madera en tonos medios y una isla
7.878 ideas para cocinas con armarios estilo shaker y salpicadero marrón
1