4.715 ideas para cocinas con salpicadero marrón
Filtrar por
Presupuesto
Ordenar por:Popular hoy
1 - 20 de 4715 fotos

Toekick storage maximizes every inch of The Haven's compact kitchen.
Ejemplo de cocina de estilo americano pequeña abierta con fregadero de un seno, armarios estilo shaker, puertas de armario blancas, encimera de laminado, salpicadero marrón, electrodomésticos de acero inoxidable y suelo de corcho
Ejemplo de cocina de estilo americano pequeña abierta con fregadero de un seno, armarios estilo shaker, puertas de armario blancas, encimera de laminado, salpicadero marrón, electrodomésticos de acero inoxidable y suelo de corcho

Francis Combes
Modelo de cocina mediterránea de tamaño medio cerrada sin isla con fregadero bajoencimera, armarios estilo shaker, puertas de armario azules, encimera de cuarzo compacto, salpicadero marrón, salpicadero de azulejos de cerámica, electrodomésticos de acero inoxidable y suelo vinílico
Modelo de cocina mediterránea de tamaño medio cerrada sin isla con fregadero bajoencimera, armarios estilo shaker, puertas de armario azules, encimera de cuarzo compacto, salpicadero marrón, salpicadero de azulejos de cerámica, electrodomésticos de acero inoxidable y suelo vinílico

With warm tones, rift-cut oak cabinetry and custom-paneled Thermador appliances, this contemporary kitchen is an open and gracious galley-style format that enables multiple cooks to comfortably share the space.

Grand architecturally detailed stone family home. Each interior uniquely customized.
Architect: Mike Sharrett of Sharrett Design
Interior Designer: Laura Ramsey Engler of Ramsey Engler, Ltd.
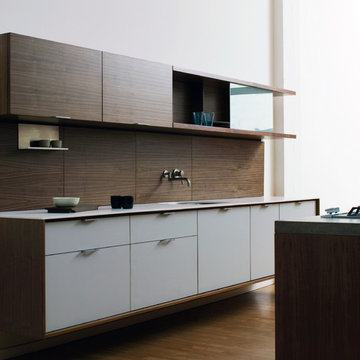
Diseño de cocina minimalista con encimera de acrílico, fregadero bajoencimera, armarios con paneles lisos, puertas de armario blancas y salpicadero marrón

With a striking, bold design that's both sleek and warm, this modern rustic black kitchen is a beautiful example of the best of both worlds.
When our client from Wendover approached us to re-design their kitchen, they wanted something sleek and sophisticated but also comfortable and warm. We knew just what to do — design and build a contemporary yet cosy kitchen.
This space is about clean, sleek lines. We've chosen Hacker Systemat cabinetry — sleek and sophisticated — in the colours Black and Oak. A touch of warm wood enhances the black units in the form of oak shelves and backsplash. The wooden accents also perfectly match the exposed ceiling trusses, creating a cohesive space.
This modern, inviting space opens up to the garden through glass folding doors, allowing a seamless transition between indoors and out. The area has ample lighting from the garden coming through the glass doors, while the under-cabinet lighting adds to the overall ambience.
The island is built with two types of worksurface: Dekton Laurent (a striking dark surface with gold veins) for cooking and Corian Designer White for eating. Lastly, the space is furnished with black Siemens appliances, which fit perfectly into the dark colour palette of the space.

"Лофтовая" кухня с деревянной столешницей.
Ejemplo de cocina comedor urbana grande con fregadero bajoencimera, armarios estilo shaker, puertas de armario negras, encimera de madera, salpicadero marrón, salpicadero de ladrillos, electrodomésticos con paneles, suelo de madera en tonos medios, una isla, suelo marrón, encimeras marrones y vigas vistas
Ejemplo de cocina comedor urbana grande con fregadero bajoencimera, armarios estilo shaker, puertas de armario negras, encimera de madera, salpicadero marrón, salpicadero de ladrillos, electrodomésticos con paneles, suelo de madera en tonos medios, una isla, suelo marrón, encimeras marrones y vigas vistas
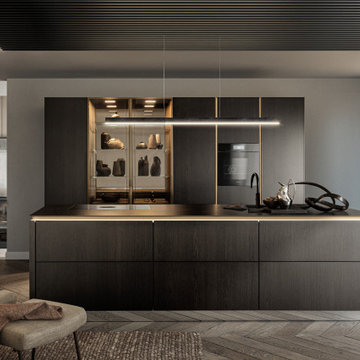
SieMaticの新しい<SLX PURE>は、キッチンとリビングルームの境目をなくした、一体感のあるラグジュアリーな空間作りに最適なデザインとなっています。SieMaticはハンドルレスタイプのキッチンを初めて開発したブランドとして知られており、それゆえに今回90周年を機に開発した新しいハンドルレスデザインは革新的で、キッチン全体を直線的で美しく浮かび上がらせます。わずか6.5mmと極限まで薄さを追求したカウンタートップや、トールキャビネットにスリット状に組み込まれたLED照明によって、上質な雰囲気を演出するエレガントなプロポーションです。SieMaticが創業時より90年間で培った技術力とデザイン力を融合させ、より上質なキッチン空間をご提案します。

Modelo de cocina actual grande con fregadero de un seno, armarios tipo vitrina, puertas de armario negras, encimera de madera, salpicadero marrón, salpicadero de madera, electrodomésticos negros, suelo de madera en tonos medios, una isla, suelo marrón y encimeras marrones

In this kitchen, Medallion Cabinetry in the Providence Reversed Raised Panel door with Painted Chai Latte was installed on the perimeter and Maple Espresso Stain on the island. A 5’ Galley Workstation with Bamboo Accessories was installed in the island. The countertop is Cambria Britannica Quartz. The backsplash is Crossville 3x12 Handwritten Series in Post Card color. Also installed is an XO Ventilation 42” Chimney Style Hood.
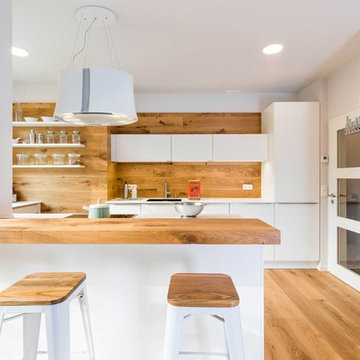
Realisierung durch WerkraumKüche, Fotos Frank Schneider
Modelo de cocina escandinava grande abierta con fregadero integrado, armarios con paneles lisos, puertas de armario blancas, salpicadero marrón, salpicadero de madera, suelo de madera en tonos medios, península, suelo marrón y encimeras blancas
Modelo de cocina escandinava grande abierta con fregadero integrado, armarios con paneles lisos, puertas de armario blancas, salpicadero marrón, salpicadero de madera, suelo de madera en tonos medios, península, suelo marrón y encimeras blancas

My client for this project was a builder/ developer. He had purchased a flat two acre parcel with vineyards that was within easy walking distance of downtown St. Helena. He planned to “build for sale” a three bedroom home with a separate one bedroom guest house, a pool and a pool house. He wanted a modern type farmhouse design that opened up to the site and to the views of the hills beyond and to keep as much of the vineyards as possible. The house was designed with a central Great Room consisting of a kitchen area, a dining area, and a living area all under one roof with a central linear cupola to bring natural light into the middle of the room. One approaches the entrance to the home through a small garden with water features on both sides of a path that leads to a covered entry porch and the front door. The entry hall runs the length of the Great Room and serves as both a link to the bedroom wings, the garage, the laundry room and a small study. The entry hall also serves as an art gallery for the future owner. An interstitial space between the entry hall and the Great Room contains a pantry, a wine room, an entry closet, an electrical room and a powder room. A large deep porch on the pool/garden side of the house extends most of the length of the Great Room with a small breakfast Room at one end that opens both to the kitchen and to this porch. The Great Room and porch open up to a swimming pool that is on on axis with the front door.
The main house has two wings. One wing contains the master bedroom suite with a walk in closet and a bathroom with soaking tub in a bay window and separate toilet room and shower. The other wing at the opposite end of the househas two children’s bedrooms each with their own bathroom a small play room serving both bedrooms. A rear hallway serves the children’s wing, a Laundry Room and a Study, the garage and a stair to an Au Pair unit above the garage.
A separate small one bedroom guest house has a small living room, a kitchen, a toilet room to serve the pool and a small covered porch. The bedroom is ensuite with a full bath. This guest house faces the side of the pool and serves to provide privacy and block views ofthe neighbors to the east. A Pool house at the far end of the pool on the main axis of the house has a covered sitting area with a pizza oven, a bar area and a small bathroom. Vineyards were saved on all sides of the house to help provide a private enclave within the vines.
The exterior of the house has simple gable roofs over the major rooms of the house with sloping ceilings and large wooden trusses in the Great Room and plaster sloping ceilings in the bedrooms. The exterior siding through out is painted board and batten siding similar to farmhouses of other older homes in the area.
Clyde Construction: General Contractor
Photographed by: Paul Rollins

Imagen de cocina campestre pequeña cerrada con fregadero de doble seno, armarios con rebordes decorativos, puertas de armario amarillas, encimera de granito, salpicadero marrón, electrodomésticos de colores y suelo de madera oscura
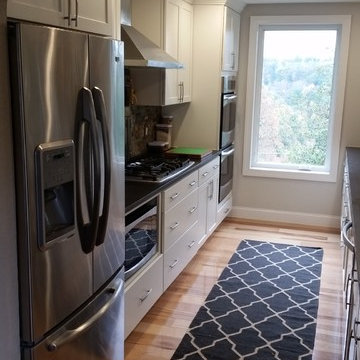
Diseño de cocina minimalista pequeña cerrada sin isla con fregadero bajoencimera, armarios estilo shaker, puertas de armario blancas, encimera de granito, salpicadero marrón, salpicadero de azulejos de piedra, electrodomésticos de acero inoxidable y suelo de madera clara

The warm tones of the cabinetry inspired the use of wood place settings, and warm metals in the accessories. We customized the pendant lights and painted them black to help ground the space and tie into the black metal barsools. Sliding backsplash adds extra storage.
Photo:Anthony Cohen, Eight by Ten
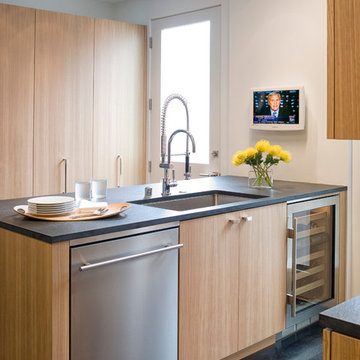
Originally asked to resurface custom kitchen cabinets, Michael Merrill Design Studio finished this project with a completely new, crisp and ultra-modern design for the entire 815 square-foot home.
Photos © John Sutton Photography
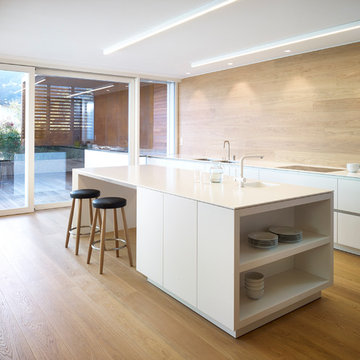
Carlo Baroni
Diseño de cocina contemporánea con armarios con paneles lisos, puertas de armario blancas, suelo de madera clara, una isla y salpicadero marrón
Diseño de cocina contemporánea con armarios con paneles lisos, puertas de armario blancas, suelo de madera clara, una isla y salpicadero marrón
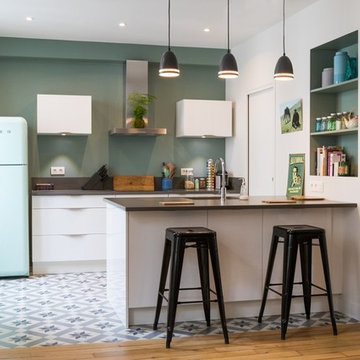
Modelo de cocina comedor contemporánea de tamaño medio con fregadero bajoencimera, armarios con rebordes decorativos, puertas de armario blancas, encimera de madera, salpicadero marrón, salpicadero de madera, electrodomésticos de acero inoxidable, una isla, suelo azul y encimeras marrones
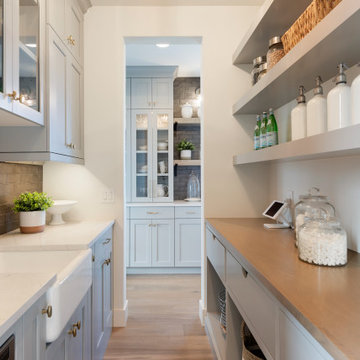
Foto de cocina tradicional renovada con despensa, fregadero sobremueble, armarios estilo shaker, puertas de armario grises, salpicadero marrón, salpicadero de azulejos tipo metro, suelo de madera clara, suelo beige y encimeras blancas
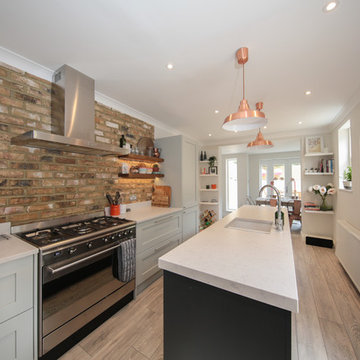
Renovation of a substantial three bedroom house in Brixton.
Diseño de cocina tradicional renovada cerrada con fregadero bajoencimera, armarios estilo shaker, puertas de armario grises, salpicadero marrón, salpicadero de ladrillos, electrodomésticos de acero inoxidable, suelo de madera en tonos medios, una isla, suelo beige y encimeras grises
Diseño de cocina tradicional renovada cerrada con fregadero bajoencimera, armarios estilo shaker, puertas de armario grises, salpicadero marrón, salpicadero de ladrillos, electrodomésticos de acero inoxidable, suelo de madera en tonos medios, una isla, suelo beige y encimeras grises
4.715 ideas para cocinas con salpicadero marrón
1