35.932 ideas para cocinas con salpicadero marrón
Filtrar por
Presupuesto
Ordenar por:Popular hoy
161 - 180 de 35.932 fotos
Artículo 1 de 2

Keith Gegg
Foto de cocina de estilo americano grande con fregadero bajoencimera, armarios con paneles empotrados, puertas de armario de madera oscura, encimera de cuarzo compacto, salpicadero marrón, salpicadero de azulejos de porcelana, electrodomésticos con paneles, suelo de baldosas de porcelana y una isla
Foto de cocina de estilo americano grande con fregadero bajoencimera, armarios con paneles empotrados, puertas de armario de madera oscura, encimera de cuarzo compacto, salpicadero marrón, salpicadero de azulejos de porcelana, electrodomésticos con paneles, suelo de baldosas de porcelana y una isla
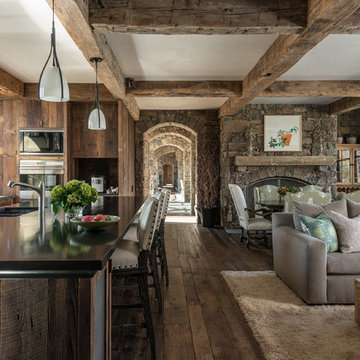
Photo Credit: JLF Architecture
Modelo de cocinas en U rural grande abierto con una isla, fregadero de doble seno, armarios con paneles lisos, puertas de armario de madera en tonos medios, suelo de madera oscura, encimera de acrílico, salpicadero marrón, electrodomésticos de acero inoxidable y pared de piedra
Modelo de cocinas en U rural grande abierto con una isla, fregadero de doble seno, armarios con paneles lisos, puertas de armario de madera en tonos medios, suelo de madera oscura, encimera de acrílico, salpicadero marrón, electrodomésticos de acero inoxidable y pared de piedra
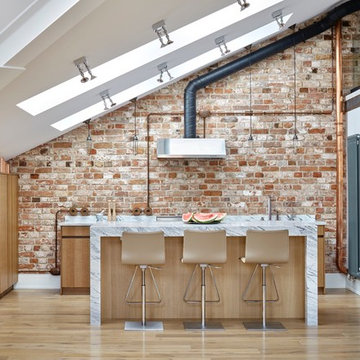
Сергей Ананьев
Ejemplo de cocina urbana con armarios con paneles lisos, salpicadero marrón, suelo de madera en tonos medios, una isla y puertas de armario de madera clara
Ejemplo de cocina urbana con armarios con paneles lisos, salpicadero marrón, suelo de madera en tonos medios, una isla y puertas de armario de madera clara
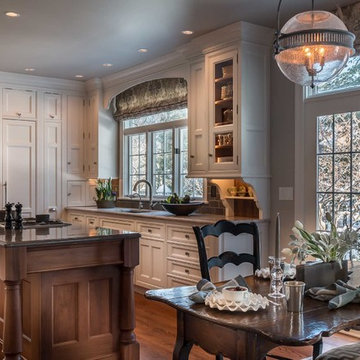
This homeowner is a local shop keeper and interior designer in Geneva, who exudes style and a has a great eye for interiors. There was no doubt that we had to create a space that showcased her favorite decorative accents and heirlooms. A myriad of display cabinets were artfully fitted into the design which delightfully boasts her family’s keepsakes. The refrigerator, strategically hidden within the wall, is a millwork backdrop – Not standing in the way, like refrigerators are famous for. The kitchen a visual work of art amid the ordinary tasks of cooking and tidying.
Project specs: Appliances by Gaggenau, Walnut island with natural quartzite countertops. Limestone countertops on the perimeter’s white painted cabinets.
Photo Bruce Van Inwegen
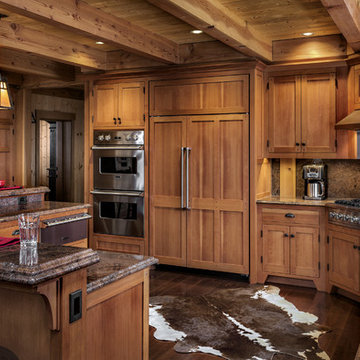
Rob Karosis
Imagen de cocina rústica con fregadero bajoencimera, armarios estilo shaker, puertas de armario de madera oscura, salpicadero marrón, electrodomésticos de acero inoxidable, suelo de madera oscura y encimera de granito
Imagen de cocina rústica con fregadero bajoencimera, armarios estilo shaker, puertas de armario de madera oscura, salpicadero marrón, electrodomésticos de acero inoxidable, suelo de madera oscura y encimera de granito
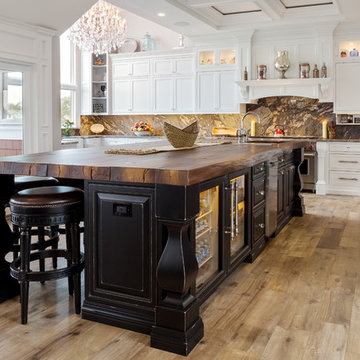
Tim Cree/Creepwalk Media
Extra chunky island posts add drama to this black painted sand-through distressed-finished center island. Countertop is not wood - - it’s poured concrete by JM Lifestyles!! A Sub Zero wine cooler for the grownups is adjacent to a Sub Zero beverage center for the young’uns. Floor is wood-look 8” Italian porcelain, which includes radiant heat.
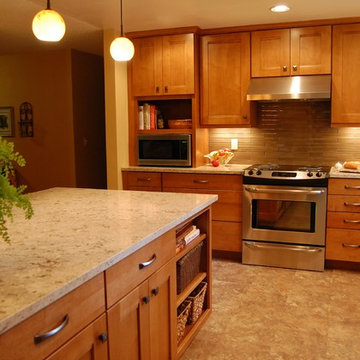
Imagen de cocinas en L clásica renovada pequeña abierta con fregadero bajoencimera, armarios estilo shaker, puertas de armario de madera oscura, encimera de cuarzo compacto, salpicadero marrón, salpicadero de azulejos de vidrio, electrodomésticos de acero inoxidable y península
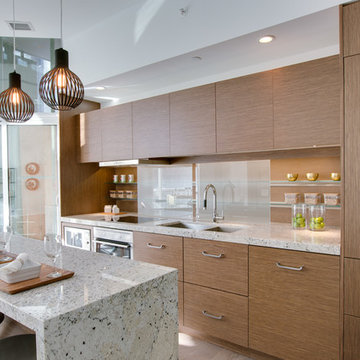
Photo:Anthony Cohen, Eight by Ten
Imagen de cocina contemporánea de tamaño medio abierta con fregadero bajoencimera, armarios con paneles lisos, encimera de cuarzo compacto, una isla, puertas de armario de madera oscura, salpicadero marrón, salpicadero de vidrio templado, electrodomésticos con paneles y suelo de madera en tonos medios
Imagen de cocina contemporánea de tamaño medio abierta con fregadero bajoencimera, armarios con paneles lisos, encimera de cuarzo compacto, una isla, puertas de armario de madera oscura, salpicadero marrón, salpicadero de vidrio templado, electrodomésticos con paneles y suelo de madera en tonos medios

Kitchen and Dining Table | Photo: Mike Seidl
Imagen de cocinas en U rústico de tamaño medio abierto con fregadero sobremueble, armarios estilo shaker, puertas de armario de madera oscura, encimera de madera, salpicadero marrón, suelo de cemento y una isla
Imagen de cocinas en U rústico de tamaño medio abierto con fregadero sobremueble, armarios estilo shaker, puertas de armario de madera oscura, encimera de madera, salpicadero marrón, suelo de cemento y una isla
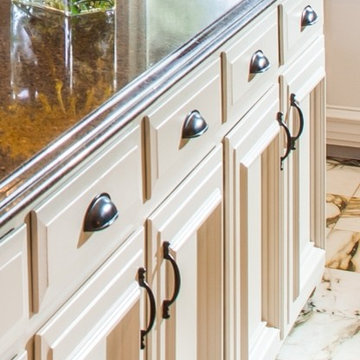
White kitchen cabinets, brown Sile Stone countertops, oil rubbed bronze hardware, and marble tiled floors work well together in this charming kitchen remodel.
We only design, build, and remodel homes that brilliantly reflect the unadorned beauty of everyday living.
For more information about this project please visit: www.gryphonbuilders.com. Or contact Allen Griffin, President of Gryphon Builders, at 281-236-8043 cell or email him at allen@gryphonbuilders.com
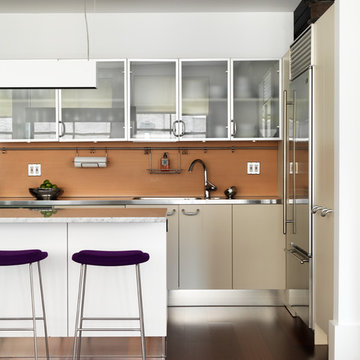
Jonny Valiant
Ejemplo de cocina actual de tamaño medio con armarios tipo vitrina, encimera de acero inoxidable, salpicadero marrón y una isla
Ejemplo de cocina actual de tamaño medio con armarios tipo vitrina, encimera de acero inoxidable, salpicadero marrón y una isla
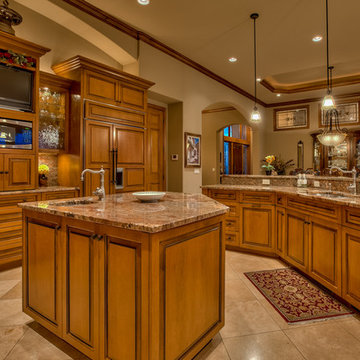
Home Built by Arjay Builders, Inc.
Photo by Amoura Productions
Cabinetry Provided by Eurowood Cabinetry, Inc.
Modelo de cocina tradicional grande con fregadero bajoencimera, armarios con paneles empotrados, puertas de armario de madera oscura, encimera de granito, salpicadero marrón, salpicadero de losas de piedra, electrodomésticos de acero inoxidable, suelo de baldosas de porcelana, dos o más islas y suelo beige
Modelo de cocina tradicional grande con fregadero bajoencimera, armarios con paneles empotrados, puertas de armario de madera oscura, encimera de granito, salpicadero marrón, salpicadero de losas de piedra, electrodomésticos de acero inoxidable, suelo de baldosas de porcelana, dos o más islas y suelo beige
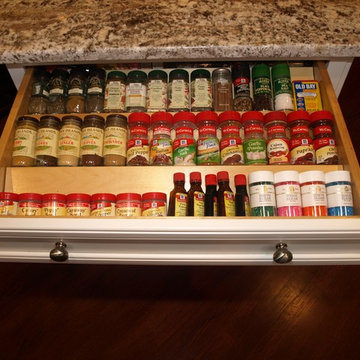
Keep all your spices organized with this drawer insert!
Bob Gockeler
Ejemplo de cocinas en L clásica renovada pequeña cerrada con fregadero de un seno, armarios con paneles empotrados, puertas de armario blancas, encimera de granito, salpicadero marrón, salpicadero de azulejos de cerámica, electrodomésticos de acero inoxidable y suelo de madera oscura
Ejemplo de cocinas en L clásica renovada pequeña cerrada con fregadero de un seno, armarios con paneles empotrados, puertas de armario blancas, encimera de granito, salpicadero marrón, salpicadero de azulejos de cerámica, electrodomésticos de acero inoxidable y suelo de madera oscura
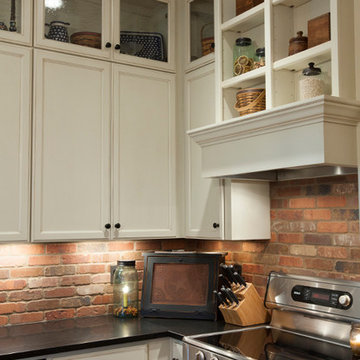
The home's kitchen mixes modern amenities with natural, old world charm to make the space welcoming, rich and tasteful. The browns and oranges of the brick backsplash are complemented by the natural hues of the wooden island. The white cabinets and bright lights offer a nice contrast.
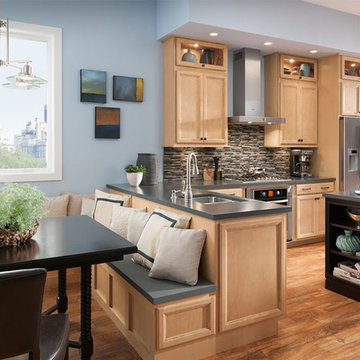
Diseño de cocina clásica de tamaño medio con fregadero bajoencimera, armarios con paneles empotrados, puertas de armario de madera clara, encimera de cuarzo compacto, salpicadero marrón, salpicadero de azulejos de vidrio, electrodomésticos de acero inoxidable, suelo de madera clara y una isla

Noriata limestone tile flooring
Roma Imperiale quartz slabs backsplash
Mother of Pearl quartzite countertop
Imagen de cocinas en L contemporánea grande abierta con armarios tipo vitrina, puertas de armario de madera oscura, salpicadero marrón, salpicadero de losas de piedra, electrodomésticos de acero inoxidable, una isla, encimera de cuarcita, suelo de piedra caliza y suelo blanco
Imagen de cocinas en L contemporánea grande abierta con armarios tipo vitrina, puertas de armario de madera oscura, salpicadero marrón, salpicadero de losas de piedra, electrodomésticos de acero inoxidable, una isla, encimera de cuarcita, suelo de piedra caliza y suelo blanco

IKEA kitchen marvel:
Professional consultants, Dave & Karen like to entertain and truly maximized the practical with the aesthetically fun in this kitchen remodel of their Fairview condo in Vancouver B.C. With a budget of about $55,000 and 120 square feet, working with their contractor, Alair Homes, they took their time to thoughtfully design and focus their money where it would pay off in the reno. Karen wanted ample wine storage and Dave wanted a considerable liquor case. The result? A 3 foot deep custom pullout red wine rack that holds 40 bottles of red, nicely tucked in beside a white wine fridge that also holds another 40 bottles of white. They sourced a 140-year-old wrought iron gate that fit the wall space, and re-purposed it as a functional art piece to frame a custom 30 bottle whiskey shelf.
Durability and value were themes throughout the project. Bamboo laminated counter tops that wrap the entire kitchen and finish in a waterfall end are beautiful and sustainable. Contrasting with the dark reclaimed, hand hewn, wide plank wood floor and homestead enamel sink, its a wonderful blend of old and new. Nice appliance features include the European style Liebherr integrated fridge and instant hot water tap.
The original kitchen had Ikea cabinets and the owners wanted to keep the sleek styling and re-use the existing cabinets. They spent some time on Houzz and made their own idea book. Confident with good ideas, they set out to purchase additional Ikea cabinet pieces to create the new vision. Walls were moved and structural posts created to accommodate the new configuration. One area that was a challenge was at the end of the U shaped kitchen. There are stairs going to the loft and roof top deck (amazing views of downtown Vancouver!), and the stairs cut an angle through the cupboard area and created a void underneath them. Ideas like a cabinet man size door to a hidden room were contemplated, but in the end a unifying idea and space creator was decided on. Put in a custom appliance garage on rollers that is 3 feet deep and rolls into the void under the stairs, and is large enough to hide everything! And under the counter is room for the famous wine rack and cooler.
The result is a chic space that is comfy and inviting and keeps the urban flair the couple loves.
http://www.alairhomes.com/vancouver
©Ema Peter
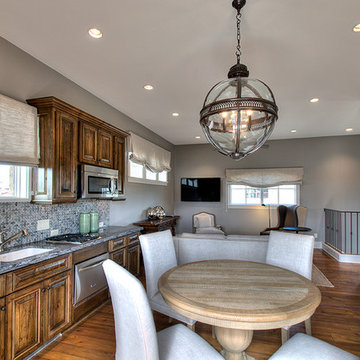
Guest House Kitchen and living room
Diseño de cocina lineal mediterránea pequeña abierta con fregadero bajoencimera, armarios con paneles con relieve, puertas de armario de madera en tonos medios, encimera de granito, salpicadero marrón, salpicadero de losas de piedra, electrodomésticos de acero inoxidable y suelo de madera en tonos medios
Diseño de cocina lineal mediterránea pequeña abierta con fregadero bajoencimera, armarios con paneles con relieve, puertas de armario de madera en tonos medios, encimera de granito, salpicadero marrón, salpicadero de losas de piedra, electrodomésticos de acero inoxidable y suelo de madera en tonos medios

Custom cabinet hardware and metal range hood make this rustic mountain kitchen a centerpiece in the house.
Modelo de cocinas en L rural con fregadero bajoencimera, puertas de armario de madera en tonos medios, encimera de granito, salpicadero marrón, salpicadero de metal, electrodomésticos de acero inoxidable y armarios estilo shaker
Modelo de cocinas en L rural con fregadero bajoencimera, puertas de armario de madera en tonos medios, encimera de granito, salpicadero marrón, salpicadero de metal, electrodomésticos de acero inoxidable y armarios estilo shaker

Biscuit painted cabinets with cherry crown and toe skin from Bellmont Cabinet Company are set on a back-drop of off white walls. Granite countertops and stainless steel appliances bring this '60's kitchen into the 21st century. Careful cabinetry layout rendered 40% more storage in this 81 square foot kitchen. Remodeled in 2013
- Ovens and cooktop by Kitchen Aid.
- Exhaust hood by Zephyr.
35.932 ideas para cocinas con salpicadero marrón
9