17.118 ideas para cocinas con salpicadero gris y una isla
Filtrar por
Presupuesto
Ordenar por:Popular hoy
101 - 120 de 17.118 fotos
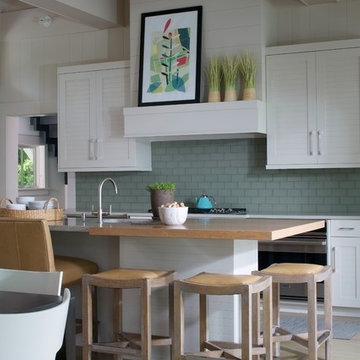
James Yochum
Modelo de cocina comedor actual con armarios estilo shaker, salpicadero de azulejos tipo metro, encimera de madera, salpicadero gris, fregadero bajoencimera, puertas de armario blancas, electrodomésticos de acero inoxidable, suelo de madera clara y una isla
Modelo de cocina comedor actual con armarios estilo shaker, salpicadero de azulejos tipo metro, encimera de madera, salpicadero gris, fregadero bajoencimera, puertas de armario blancas, electrodomésticos de acero inoxidable, suelo de madera clara y una isla
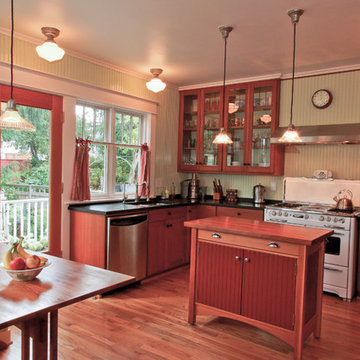
New kitchen extends into seven foot deep addition built into backyard. New door and windows open to a deck. Restored Wedgwood range and upper cabinets are on a blank wall facing side yard and neighbor. Cabinets are American cherry with black Richlite countertops. Floor is oak. Walls are painted beadboard, BM "Pale Sea Mist." David Whelan photo

Imagen de cocina abovedada vintage grande con fregadero bajoencimera, armarios con paneles lisos, puertas de armario de madera oscura, encimera de cuarzo compacto, salpicadero gris, salpicadero de azulejos de porcelana, electrodomésticos de acero inoxidable, suelo de madera en tonos medios, una isla y encimeras blancas

A light airy and functional kitchen with splashes of colour and texture. The perfect spot to cook, eat and entertain.
Modelo de cocina retro grande con fregadero integrado, armarios con paneles lisos, puertas de armario de madera en tonos medios, encimera de acrílico, salpicadero gris, salpicadero de vidrio templado, electrodomésticos de acero inoxidable, suelo vinílico, una isla, suelo multicolor y encimeras blancas
Modelo de cocina retro grande con fregadero integrado, armarios con paneles lisos, puertas de armario de madera en tonos medios, encimera de acrílico, salpicadero gris, salpicadero de vidrio templado, electrodomésticos de acero inoxidable, suelo vinílico, una isla, suelo multicolor y encimeras blancas

Tired of the original, segmented floor plan of their midcentury home, this young family was ready to make a big change. Inspired by their beloved collection of Heath Ceramics tableware and needing an open space for the family to gather to do homework, make bread, and enjoy Friday Pizza Night…a new kitchen was born.
Interior Architecture.
Removal of one wall that provided a major obstruction, but no structure, resulted in connection between the family room, dining room, and kitchen. The new open plan allowed for a large island with seating and better flow in and out of the kitchen and garage.
Interior Design.
Vertically stacked, handmade tiles from Heath Ceramics in Ogawa Green wrap the perimeter backsplash with a nod to midcentury design. A row of white oak slab doors conceal a hidden exhaust hood while offering a sleek modern vibe. Shelves float just below to display beloved tableware, cookbooks, and cherished souvenirs.

Foto de cocina comedor clásica grande con fregadero sobremueble, armarios estilo shaker, puertas de armario verdes, encimera de mármol, salpicadero gris, salpicadero de azulejos de cerámica, suelo de madera en tonos medios, una isla y suelo marrón
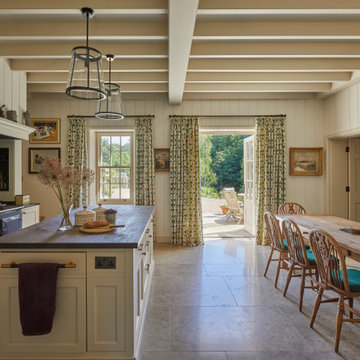
This Jersey farmhouse, with sea views and rolling landscapes has been lovingly extended and renovated by Todhunter Earle who wanted to retain the character and atmosphere of the original building. The result is full of charm and features Randolph Limestone with bespoke elements.
Photographer: Ray Main
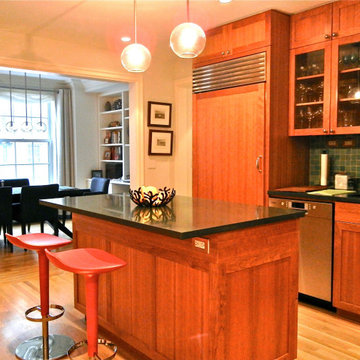
Foto de cocina contemporánea de tamaño medio con despensa, armarios estilo shaker, puertas de armario marrones, encimera de granito, salpicadero gris, salpicadero de azulejos de cerámica, electrodomésticos de acero inoxidable, suelo de madera en tonos medios, una isla y encimeras negras

We were approached by a Karen, a renowned sculptor, and her husband Tim, a retired MD, to collaborate on a whole-home renovation and furnishings overhaul of their newly purchased and very dated “forever home” with sweeping mountain views in Tigard. Karen and I very quickly found that we shared a genuine love of color, and from day one, this project was artistic and thoughtful, playful, and spirited. We updated tired surfaces and reworked odd angles, designing functional yet beautiful spaces that will serve this family for years to come. Warm, inviting colors surround you in these rooms, and classic lines play with unique pattern and bold scale. Personal touches, including mini versions of Karen’s work, appear throughout, and pages from a vintage book of Audubon paintings that she’d treasured for “ages” absolutely shine displayed framed in the living room.
Partnering with a proficient and dedicated general contractor (LHL Custom Homes & Remodeling) makes all the difference on a project like this. Our clients were patient and understanding, and despite the frustrating delays and extreme challenges of navigating the 2020/2021 pandemic, they couldn’t be happier with the results.
Photography by Christopher Dibble
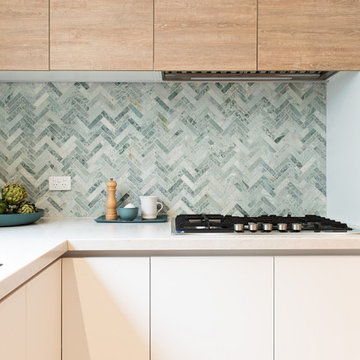
Stunning heringbone splashback perfectly enhances the cabinetry and overhead laminate cabinets.
Modelo de cocina comedor moderna grande con fregadero de doble seno, armarios abiertos, puertas de armario blancas, encimera de acrílico, salpicadero gris, salpicadero de azulejos de porcelana, electrodomésticos de acero inoxidable, suelo de madera en tonos medios, una isla, suelo beige y encimeras grises
Modelo de cocina comedor moderna grande con fregadero de doble seno, armarios abiertos, puertas de armario blancas, encimera de acrílico, salpicadero gris, salpicadero de azulejos de porcelana, electrodomésticos de acero inoxidable, suelo de madera en tonos medios, una isla, suelo beige y encimeras grises
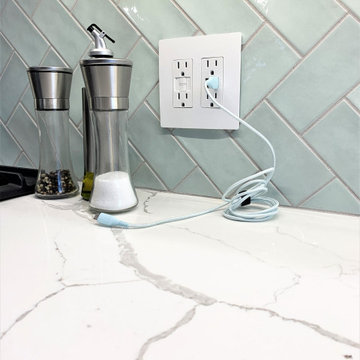
A beautiful old home gets the kitchen renovation it deserves. Updates for the users and selections that suite the home’s history. Koch cabinetry in the Bristol door and “Ivory” painted finish paired with a Rustic Beech kitchen island in the “Stone” stain. KitchenAid appliances and Calacatta Laza Quartz counters also featured
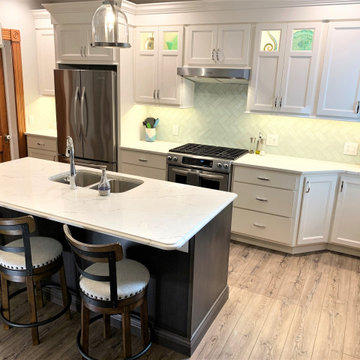
A beautiful old home gets the kitchen renovation it deserves. Updates for the users and selections that suite the home’s history. Koch cabinetry in the Bristol door and “Ivory” painted finish paired with a Rustic Beech kitchen island in the “Stone” stain. KitchenAid appliances and Calacatta Laza Quartz counters also featured
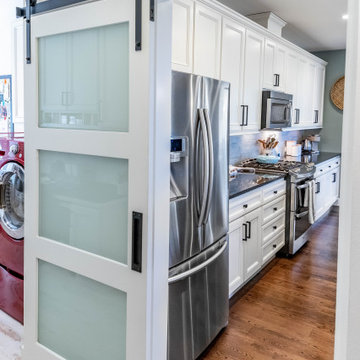
Here’s a beach-style kitchen that I’m sure you would feel at home in. This single-wall kitchen is part of a great room and was designed to maintain the fresh and airy feel of the entire house while also incorporating a countryside vibe by adding some rustic elements to the space. It features white beaded inset cabinets, dark gray granite countertops, light green textured elongated hex tiles that match those on the fireplace, and a rustic island with an undermount sink and an eat-in kitchen area.
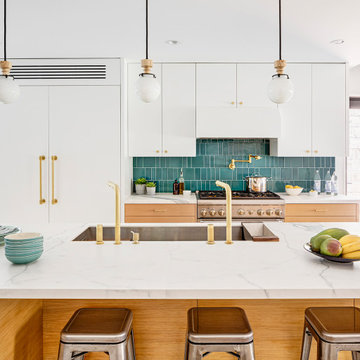
Diseño de cocina moderna con fregadero bajoencimera, armarios con paneles lisos, salpicadero gris, electrodomésticos blancos, suelo de madera en tonos medios y una isla

Foto de cocina tradicional renovada de tamaño medio con fregadero sobremueble, armarios con paneles con relieve, puertas de armario de madera oscura, encimera de cuarzo compacto, salpicadero gris, salpicadero de azulejos de cerámica, electrodomésticos de acero inoxidable, suelo de baldosas de porcelana, una isla, suelo marrón y encimeras blancas
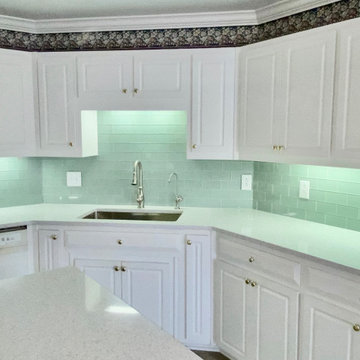
Wow! We just love how dazzling this new Cambria countertop is. It really picks up the beautiful coastal color from the sleek sea glass subway tile in the backsplash. Combined with new durable Cali Vinyl longboard planks, stainless cooking appliances, sink and faucet, it really transforms the space without having to remodel the entire kitchen.
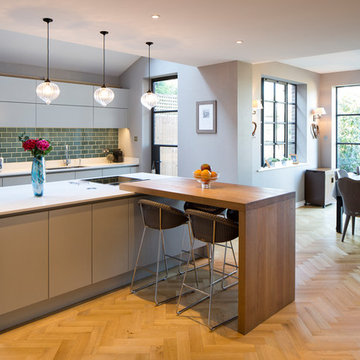
Imagen de cocina actual con fregadero bajoencimera, armarios con paneles lisos, puertas de armario blancas, salpicadero gris, salpicadero de azulejos tipo metro, electrodomésticos de acero inoxidable, suelo de madera en tonos medios, una isla, suelo marrón y encimeras blancas
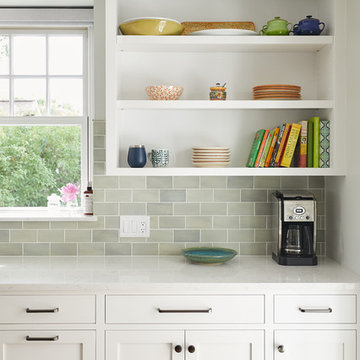
Ejemplo de cocina clásica cerrada con fregadero de doble seno, armarios estilo shaker, puertas de armario blancas, encimera de cuarzo compacto, salpicadero gris, salpicadero de azulejos de porcelana, electrodomésticos de acero inoxidable, suelo de madera en tonos medios, una isla y encimeras grises
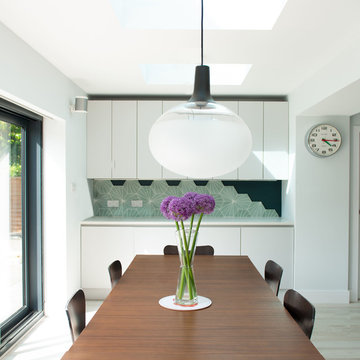
Photos by Ally Berry Photography
A late 20th Century, detached home in Chichester, West Sussex
A single storey kitchen extension to create a new kitchen for this three bedroom property in Chichester.
Using Kebony timber cladding, this kitchen extension will mature to a silver/grey patina.

Modelo de cocina clásica con armarios con paneles empotrados, puertas de armario verdes, encimera de madera, salpicadero gris, electrodomésticos de acero inoxidable, suelo de madera en tonos medios, una isla, suelo marrón y encimeras marrones
17.118 ideas para cocinas con salpicadero gris y una isla
6