65 ideas para cocinas con salpicadero gris y puertas de granito
Filtrar por
Presupuesto
Ordenar por:Popular hoy
1 - 20 de 65 fotos
Artículo 1 de 3

A generous kitchen island is the work horse of the kitchen providing storage, prep space and socializing space.
Alder Shaker style cabinets are paired with beautiful granite countertops. Double wall oven, gas cooktop , exhaust hood and dishwasher by Bosch. Founder depth Trio refrigerator by Kitchen Aid. Microwave drawer by Sharp.
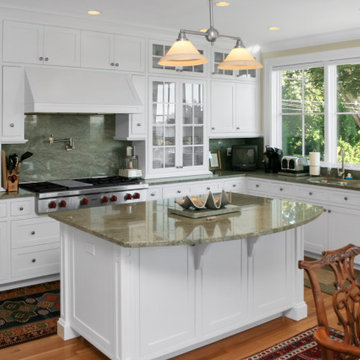
Shingle style waterfront cottage
Imagen de cocina tradicional de tamaño medio con fregadero bajoencimera, armarios con paneles empotrados, puertas de armario blancas, encimera de granito, salpicadero gris, puertas de granito, electrodomésticos con paneles, suelo de madera en tonos medios, una isla, suelo marrón y encimeras verdes
Imagen de cocina tradicional de tamaño medio con fregadero bajoencimera, armarios con paneles empotrados, puertas de armario blancas, encimera de granito, salpicadero gris, puertas de granito, electrodomésticos con paneles, suelo de madera en tonos medios, una isla, suelo marrón y encimeras verdes
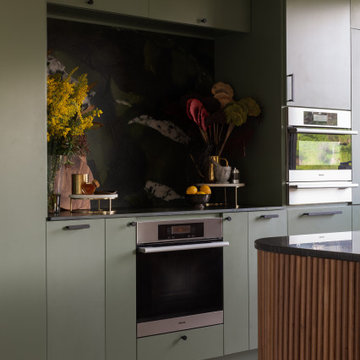
Fully custom kitchen cabinetry in sage green with walnut peninsula with curved corners over tambour. Flagstone floor tile and green Avocatus slab as backsplash.
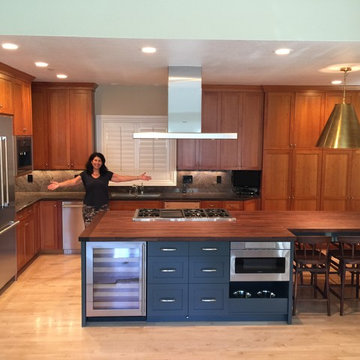
Imagen de cocina abovedada contemporánea de tamaño medio con fregadero bajoencimera, armarios estilo shaker, puertas de armario de madera oscura, encimera de madera, salpicadero gris, puertas de granito, electrodomésticos de acero inoxidable, suelo de madera clara, una isla, suelo beige y encimeras marrones
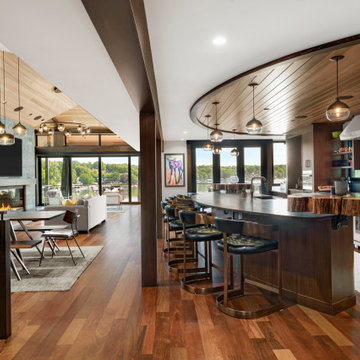
Modern kitchen overlooking lake with large Marvin windows. Fireplace is partial 2 sided. Large curved island allows multiple people to participate in the dinner prep.
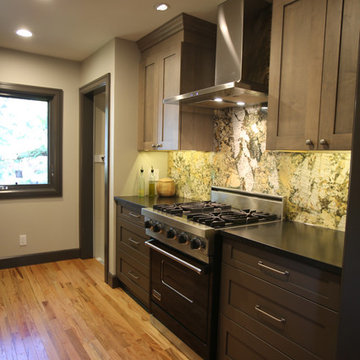
The exotic granite, extending to the ceiling, was the starting point for colors in the room and is a real showstopper. An open hood allows for more of the granite to be seen. Lighter hardwood floors match to the rest of the house.
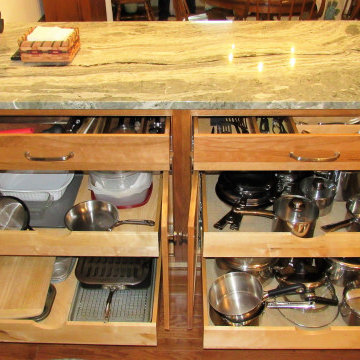
Dividers in the drawers and pull-outs beneath make a place for everything and everything fits in its place. There used to be a wall and a tiny kitchen table here; the peninsula drastically increases the kitchen's storage capacity and provides generous elbow room for two diners.
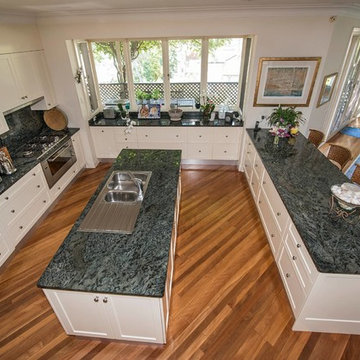
Modelo de cocinas en U campestre extra grande abierto con fregadero encastrado, armarios estilo shaker, puertas de armario blancas, encimera de granito, salpicadero gris, puertas de granito, electrodomésticos de acero inoxidable, suelo de madera en tonos medios, una isla y encimeras verdes
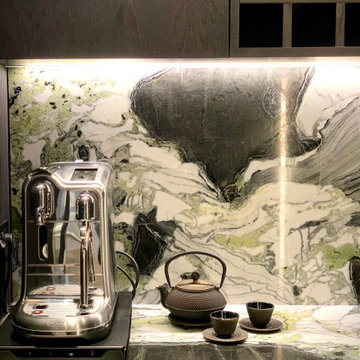
Contemporary kitchen design for Studio -office in Central London.
The compact space maximised with storage up to ceiling level, beautiful natural stone worktop and splash back, seamless look, with a cut in sink and bespoke natural wood stained wall panelling in ribbon effect.
Kitchen lighting incorporated into the units and ceiling beautifully highlighting natural look of kitchen cabinets.
Unique and hand picked floor design and tree-branch door handle in aged brass finish perfectly complementing the contemporary look of this kitchen design.
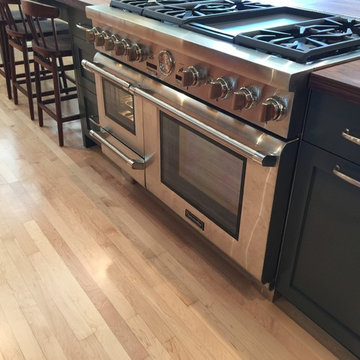
Modelo de cocina abovedada contemporánea de tamaño medio con fregadero bajoencimera, armarios estilo shaker, puertas de armario de madera oscura, encimera de madera, salpicadero gris, puertas de granito, electrodomésticos de acero inoxidable, suelo de madera clara, una isla, suelo beige y encimeras marrones
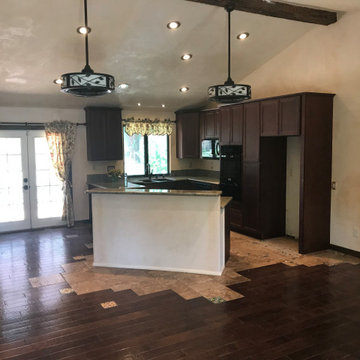
Foto de cocinas en U abovedado mediterráneo grande abierto con fregadero sobremueble, armarios con paneles lisos, puertas de armario marrones, encimera de granito, salpicadero gris, puertas de granito, electrodomésticos negros, suelo de madera oscura, una isla, suelo marrón y encimeras verdes
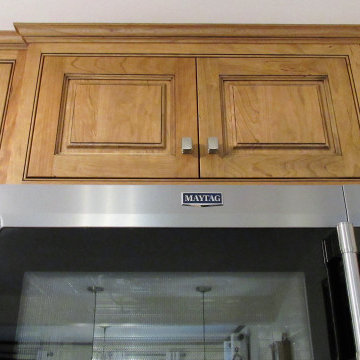
Our designer likes to bump out the cabinet above an over-the-range microwave to make it easier to reach the contents; it also provides a little visual interest in the crown molding rather than a straight run across.
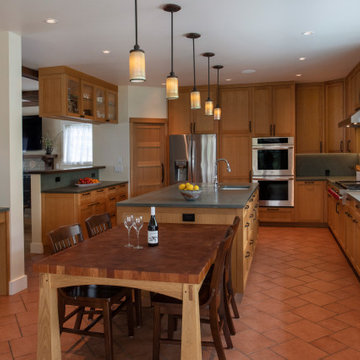
Imagen de cocina de estilo americano grande con fregadero sobremueble, armarios estilo shaker, puertas de armario de madera oscura, encimera de granito, salpicadero gris, puertas de granito, electrodomésticos de acero inoxidable, suelo de baldosas de porcelana, una isla, suelo rojo y encimeras verdes
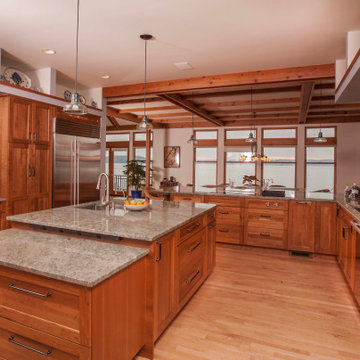
Failing appliances, poor quality cabinetry, poor lighting and less than ergonomic storage is what precipitated the remodel of this kitchen for a petite chef.
The appliances were selected based on the features that would provide maximum accessibility, safety and ergonomics, with a focus on health and wellness. This includes an induction cooktop, electric grill/griddle, side hinged wall oven, side hinged steam oven, warming drawer and counter depth refrigeration.
The cabinetry layout with internal convenience hardware (mixer lift, pull-out knife block, pull-out cutting board storage, tray dividers, roll-outs, tandem trash and recycling, and pull-out base pantry) along with a dropped counter on the end of the island with an electrical power strip ensures that the chef can cook and bake with ease with a minimum of bending or need of a step stool, especially when the kids and grandchildren are helping in the kitchen. The new coffee station, tall pantries and relocated island sink allow non-cooks to be in the kitchen without being underfoot.
Extending the open shelf soffits provides additional illuminated space to showcase the chef’s extensive collection of M.A. Hadley pottery as well as much needed targeted down lighting over the perimeter countertops. Under cabinet lights provide much needed task lighting.
The remodeled kitchen checks a lot of boxes for the chef. There is no doubt who will be hosting family holiday gatherings!
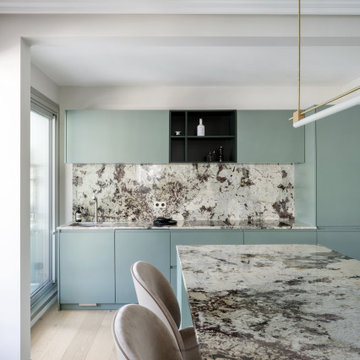
Modelo de cocina lineal contemporánea con fregadero bajoencimera, armarios con rebordes decorativos, encimera de granito, salpicadero gris, puertas de granito, electrodomésticos negros, suelo de madera clara, una isla, suelo beige y bandeja
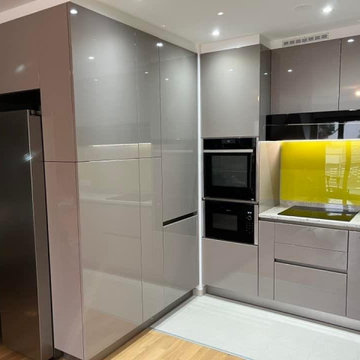
Voici une de nos dernières réalisation !
Notre modèle TIME dans son coloris « tortora », aménagement spécifique autour du frigo américain afin de gagner un maximum de rangement, agrémentée d’une crédence jaune en verre pour ajouté du peps a cette configuration !
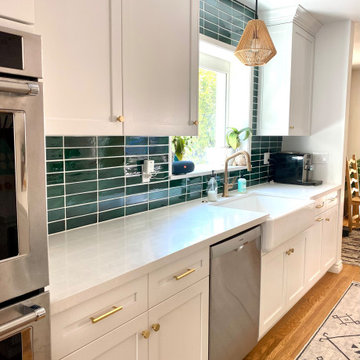
White shaker cabinetry, Caesarstone quartz countertops, kohler whitehaven apron front sink, brizo faucet, brass hardware, green clay backsplash tile
Imagen de cocina tradicional renovada con fregadero sobremueble, armarios estilo shaker, puertas de armario blancas, encimera de cuarzo compacto, salpicadero gris, puertas de granito y electrodomésticos de acero inoxidable
Imagen de cocina tradicional renovada con fregadero sobremueble, armarios estilo shaker, puertas de armario blancas, encimera de cuarzo compacto, salpicadero gris, puertas de granito y electrodomésticos de acero inoxidable
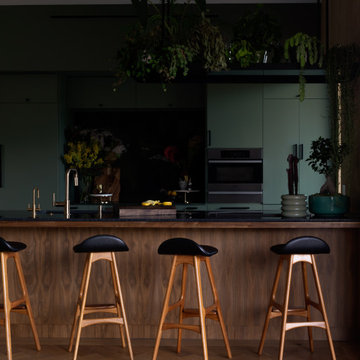
Fully custom kitchen cabinetry in sage green with walnut peninsula with curved corners over tambour. Flagstone floor tile and green Avocatus slab as backsplash.
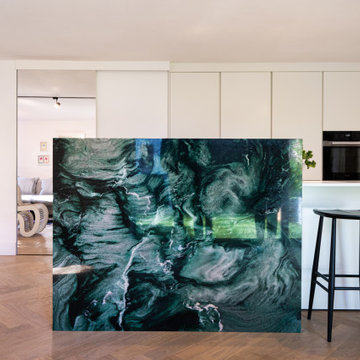
The vertical lines of our tall units create a simplicity that is experienced as a calming and restful place to unwind when enjoying this beautiful open-plan space. Internally the kitchen appliances and storage are working to the max, cleverly hidden behind pure white doors.
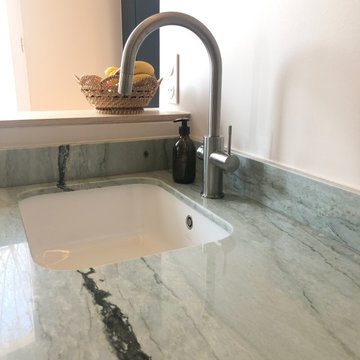
Imagen de cocinas en L minimalista pequeña abierta con fregadero bajoencimera, armarios con paneles lisos, puertas de armario beige, encimera de granito, salpicadero gris, puertas de granito, electrodomésticos con paneles, suelo beige y encimeras verdes
65 ideas para cocinas con salpicadero gris y puertas de granito
1