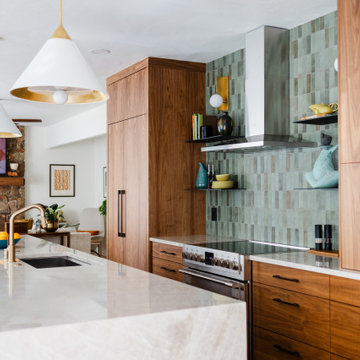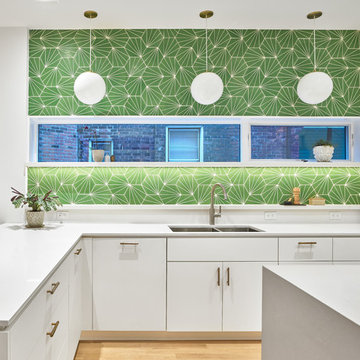9.135 ideas para cocinas con armarios con paneles lisos y salpicadero gris
Filtrar por
Presupuesto
Ordenar por:Popular hoy
1 - 20 de 9135 fotos
Artículo 1 de 3

Adding a granite countertop under the kitchen window provides casual seating.
Diseño de cocina comedor vintage de tamaño medio sin isla con fregadero encastrado, armarios con paneles lisos, puertas de armario de madera oscura, encimera de granito, salpicadero gris, salpicadero de azulejos de porcelana, electrodomésticos de acero inoxidable, suelo de madera clara y encimeras negras
Diseño de cocina comedor vintage de tamaño medio sin isla con fregadero encastrado, armarios con paneles lisos, puertas de armario de madera oscura, encimera de granito, salpicadero gris, salpicadero de azulejos de porcelana, electrodomésticos de acero inoxidable, suelo de madera clara y encimeras negras

Imagen de cocina abovedada vintage grande con fregadero bajoencimera, armarios con paneles lisos, puertas de armario de madera oscura, encimera de cuarzo compacto, salpicadero gris, salpicadero de azulejos de porcelana, electrodomésticos de acero inoxidable, suelo de madera en tonos medios, una isla y encimeras blancas

Imagen de cocina retro de tamaño medio sin isla con fregadero encastrado, armarios con paneles lisos, salpicadero gris, electrodomésticos de acero inoxidable, suelo de terrazo, suelo blanco, encimeras negras y puertas de armario de madera oscura

Crédits photo: Alexis Paoli
Foto de cocinas en U actual de tamaño medio con puertas de armario blancas, salpicadero gris, electrodomésticos blancos, suelo de baldosas de porcelana, encimeras blancas, fregadero bajoencimera, armarios con paneles lisos y suelo multicolor
Foto de cocinas en U actual de tamaño medio con puertas de armario blancas, salpicadero gris, electrodomésticos blancos, suelo de baldosas de porcelana, encimeras blancas, fregadero bajoencimera, armarios con paneles lisos y suelo multicolor

Three level island...
The homeowner’s wanted a large galley style kitchen with island. It was important to the wife the island be unique and serve many purposes. Our team used Google Sketchup to produce and present concept after concept. Each revision brought us closer to what you see. The final design boasted a two sided island (yes, there is storage under the bar) 6” thick cantilevered bar ledge over a steel armature, and waterfall counter tops on both ends. On one end we had a slit fabricated to receive one side of a tempered glass counter top. The other side is supported by a stainless steel inverted U. The couple usually enjoys breakfast or coffee and the morning news at this quaint spot.
Photography by Juliana Franco

Située à Marseille, la pièce de cet appartement comprenant la cuisine ouverte et le salon avait besoin d’une bonne rénovation.
L’objectif ici était de repenser l’aménagement pour optimiser l’espace. Pour ce faire, nous avons conçu une banquette, accompagnée de niches en béton cellulaire, offrant ainsi une nouvelle dynamique à cette pièce, le tout sur mesure ! De plus une nouvelle cuisine était également au programme.
Une agréable surprise nous attendait lors du retrait du revêtement de sol : de magnifiques carrelages vintage ont été révélés. Plutôt que d'opter pour de nouvelles ressources, nous avons choisi de les restaurer et de les intégrer dans une partie de la pièce, une décision aussi astucieuse qu’excellente.
Le résultat ? Une pièce rénovée avec soin, créant un espace de vie moderne et confortable, mais aussi des clients très satisfaits !

Foto de cocina contemporánea con fregadero bajoencimera, armarios con paneles lisos, puertas de armario de madera oscura, salpicadero gris, electrodomésticos de acero inoxidable, una isla y encimeras marrones

Inspired by their years in Japan and California and their Scandinavian heritage, we updated this 1938 home with a earthy palette and clean lines.
Rift-cut white oak cabinetry, white quartz counters and a soft green tile backsplash are balanced with details that reference the home's history.
Classic light fixtures soften the modern elements.
We created a new arched opening to the living room and removed the trim around other doorways to enlarge them and mimic original arched openings.
Removing an entry closet and breakfast nook opened up the overall footprint and allowed for a functional work zone that includes great counter space on either side of the range, when they had none before.

Ejemplo de cocina lineal contemporánea pequeña con fregadero de un seno, armarios con paneles lisos, puertas de armario verdes, salpicadero gris, salpicadero de azulejos tipo metro, electrodomésticos con paneles y suelo de cemento

Download our free ebook, Creating the Ideal Kitchen. DOWNLOAD NOW
Designed by: Susan Klimala, CKD, CBD
Photography by: Michael Kaskel
For more information on kitchen, bath and interior design ideas go to: www.kitchenstudio-ge.com

The design of this remodel of a small two-level residence in Noe Valley reflects the owner's passion for Japanese architecture. Having decided to completely gut the interior partitions, we devised a better-arranged floor plan with traditional Japanese features, including a sunken floor pit for dining and a vocabulary of natural wood trim and casework. Vertical grain Douglas Fir takes the place of Hinoki wood traditionally used in Japan. Natural wood flooring, soft green granite and green glass backsplashes in the kitchen further develop the desired Zen aesthetic. A wall to wall window above the sunken bath/shower creates a connection to the outdoors. Privacy is provided through the use of switchable glass, which goes from opaque to clear with a flick of a switch. We used in-floor heating to eliminate the noise associated with forced-air systems.

Photo Rachael Smith
Foto de cocinas en U actual grande abierto con fregadero integrado, armarios con paneles lisos, puertas de armario blancas, encimera de laminado, salpicadero gris, electrodomésticos de acero inoxidable, suelo de madera clara, una isla, suelo beige y encimeras blancas
Foto de cocinas en U actual grande abierto con fregadero integrado, armarios con paneles lisos, puertas de armario blancas, encimera de laminado, salpicadero gris, electrodomésticos de acero inoxidable, suelo de madera clara, una isla, suelo beige y encimeras blancas

В бане есть кухня, столовая зона и зона отдыха, спальня, туалет, парная/сауна, помывочная, прихожая.
Foto de cocina comedor lineal actual de tamaño medio sin isla con suelo de baldosas de porcelana, suelo gris, fregadero bajoencimera, armarios con paneles lisos, encimera de laminado, salpicadero gris, salpicadero de azulejos de cerámica, electrodomésticos negros, encimeras marrones y puertas de armario de madera oscura
Foto de cocina comedor lineal actual de tamaño medio sin isla con suelo de baldosas de porcelana, suelo gris, fregadero bajoencimera, armarios con paneles lisos, encimera de laminado, salpicadero gris, salpicadero de azulejos de cerámica, electrodomésticos negros, encimeras marrones y puertas de armario de madera oscura

Pantry wall of compact kitchen. Slate tile flooring, hand-glazed ceramic tile backsplash, custom walnut cabinetry, and quartzite countertop.
Diseño de cocina actual pequeña abierta con fregadero bajoencimera, armarios con paneles lisos, puertas de armario de madera oscura, encimera de cuarcita, salpicadero gris, salpicadero de azulejos de cerámica, electrodomésticos con paneles, suelo de pizarra, península, suelo gris y encimeras blancas
Diseño de cocina actual pequeña abierta con fregadero bajoencimera, armarios con paneles lisos, puertas de armario de madera oscura, encimera de cuarcita, salpicadero gris, salpicadero de azulejos de cerámica, electrodomésticos con paneles, suelo de pizarra, península, suelo gris y encimeras blancas

Plywood kitchen furniture is one of the most durable solutions in case of arranging kitchen space. Next to high physical properties, it is also good looking modern style design. One of our customers asked us to design and manufacture such a kitchen for his flat based in Sheffield South Yorkshire.

View from living area into the kitchen. The waterfall counter top adds an extra pop of green, breaking up the wood cabinets and flooring. Open stairs add visual interest, and the punch of green on the ceiling draws your eye upward.

Cooking essentials are all within reach for the serious chefs in this home! Faced with a cramped eat-in kitchen our job was to both maximize and open up the space. By relocating the refrigerator and surrounding it with pantry cabinets, we were able to create more counter space and allow space for two chefs. Warm stained-wood open corner shelving was installed to display the chefs’ favorite items and keep them right at an arm's reach. The breakfast table is now positioned at the window, giving diners a view of the beautiful backyard. The finishes (Executive Cabinetry - Putnam door style in Alabaster paint; Belgian Blue Satin quartz counters by Alleanza) blend seamlessly with the rest of the home.

Diseño de cocinas en L actual con fregadero bajoencimera, armarios con paneles lisos, puertas de armario blancas, salpicadero gris, suelo de madera en tonos medios, una isla, suelo marrón y encimeras blancas

Foto de cocina vintage de tamaño medio con armarios con paneles lisos, puertas de armario de madera oscura, encimera de cuarzo compacto, salpicadero gris, salpicadero de azulejos de vidrio, electrodomésticos de acero inoxidable, suelo de madera en tonos medios, una isla, suelo marrón y encimeras grises

Scott Amundson
Modelo de cocina comedor vintage de tamaño medio con fregadero de un seno, armarios con paneles lisos, puertas de armario de madera oscura, encimera de cuarzo compacto, salpicadero gris, electrodomésticos de acero inoxidable, suelo de madera en tonos medios, una isla, suelo marrón y encimeras blancas
Modelo de cocina comedor vintage de tamaño medio con fregadero de un seno, armarios con paneles lisos, puertas de armario de madera oscura, encimera de cuarzo compacto, salpicadero gris, electrodomésticos de acero inoxidable, suelo de madera en tonos medios, una isla, suelo marrón y encimeras blancas
9.135 ideas para cocinas con armarios con paneles lisos y salpicadero gris
1