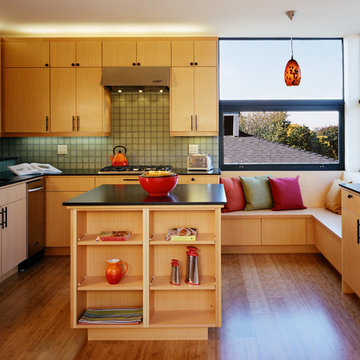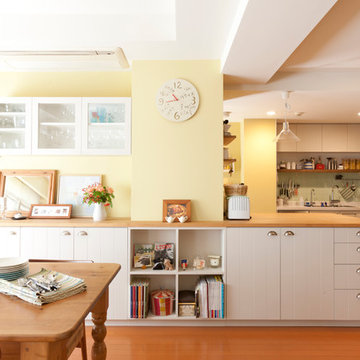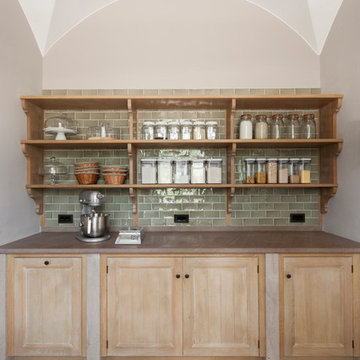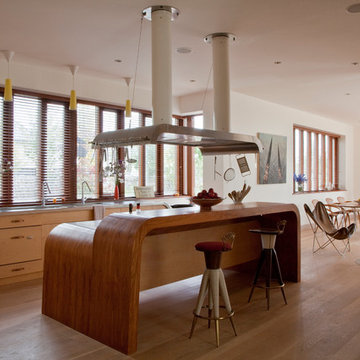6 ideas para cocinas con salpicadero gris
Filtrar por
Presupuesto
Ordenar por:Popular hoy
1 - 6 de 6 fotos
Artículo 1 de 3

Architecture & Interior Design: David Heide Design Studio -- Photos: Karen Melvin
Diseño de cocina de estilo americano con puertas de armario de madera clara, salpicadero gris, salpicadero de azulejos tipo metro, armarios con paneles empotrados, encimera de granito, península y encimeras grises
Diseño de cocina de estilo americano con puertas de armario de madera clara, salpicadero gris, salpicadero de azulejos tipo metro, armarios con paneles empotrados, encimera de granito, península y encimeras grises

Our brief was to create a calm, modern country kitchen that avoided cliches - and to intrinsically link to the garden. A weekend escape for a busy family who come down to escape the city, to enjoy their art collection, garden and cook together. The design springs from my neuroscience research and is based on appealing to our hard wired needs, our fundamental instincts - sociability, easy movement, art, comfort, hearth, smells, readiness for visitors, view of outdoors and a place to eat.
The key design innovation was the use of soft geometry, not so much in the planning but in the three dimensionality of the furniture which grows out of the floor in an organic way. The soft geometry is in the profile of the pieces, not in their footprint. The users can stroke the furniture, lie against it and feel its softness, all of which helps the visitors to kitchen linger and chat.
The fireplace is located in the middle between the cooking zone and the garden. There is plenty of room to draw up a chair and just sit around. The fold-out doors let the landscape into the space in a generous way, especially on summer days when the weather makes the indoors and outdoors come together. The sight lines from the main cooking and preparation island offer views of the garden throughout the seasons, as well as people coming into the room and those seating at the table - so it becomes a command position or what we call the sweet spot. This often results in there being a family competition to do the cooking.
The woods are Canadian Maple, Australian rosewood and Eucalyptus. All appliances are Gaggenau and Fisher and Paykel.

Magnolia Gardens orients four bedrooms, two suites, living spaces and an ADU toward curated greenspaces, terraces, exterior decks and its Magnolia neighborhood community. The house’s dynamic modern form opens in two directions through a glass atrium on the north and glass curtain walls on the northwest and southwest, bringing natural light to the interiors.

Photo by Junichi Harano
Foto de cocina contemporánea con fregadero de doble seno, puertas de armario blancas, salpicadero gris, electrodomésticos de acero inoxidable, península y suelo marrón
Foto de cocina contemporánea con fregadero de doble seno, puertas de armario blancas, salpicadero gris, electrodomésticos de acero inoxidable, península y suelo marrón

A pantry for a large country house project in cerused oak and sandstone. The divides are limestone and the worktop is in Santa Fiore sandstone.
Ejemplo de cocina clásica de tamaño medio sin isla con despensa, armarios con paneles empotrados, puertas de armario con efecto envejecido, salpicadero gris, salpicadero de azulejos de porcelana y suelo de piedra caliza
Ejemplo de cocina clásica de tamaño medio sin isla con despensa, armarios con paneles empotrados, puertas de armario con efecto envejecido, salpicadero gris, salpicadero de azulejos de porcelana y suelo de piedra caliza

Our brief was to create a calm, modern country kitchen that avoided cliches - and to intrinsically link to the garden. A weekend escape for a busy family who come down to escape the city, to enjoy their art collection, garden and cook together. The design springs from my neuroscience research and is based on appealing to our hard wired needs, our fundamental instincts - sociability, easy movement, art, comfort, hearth, smells, readiness for visitors, view of outdoors and a place to eat.
The key design innovation was the use of soft geometry, not so much in the planning but in the three dimensionality of the furniture which grows out of the floor in an organic way. The soft geometry is in the profile of the pieces, not in their footprint. The users can stroke the furniture, lie against it and feel its softness, all of which helps the visitors to kitchen linger and chat.
The fireplace is located in the middle between the cooking zone and the garden. There is plenty of room to draw up a chair and just sit around. The fold-out doors let the landscape into the space in a generous way, especially on summer days when the weather makes the indoors and outdoors come together. The sight lines from the main cooking and preparation island offer views of the garden throughout the seasons, as well as people coming into the room and those seating at the table - so it becomes a command position or what we call the sweet spot. This often results in there being a family competition to do the cooking.
The woods are Canadian Maple, Australian rosewood and Eucalyptus. All appliances are Gaggenau and Fisher and Paykel.
6 ideas para cocinas con salpicadero gris
1