12 ideas para cocinas con salpicadero gris y puertas de machihembrado
Filtrar por
Presupuesto
Ordenar por:Popular hoy
1 - 12 de 12 fotos
Artículo 1 de 3
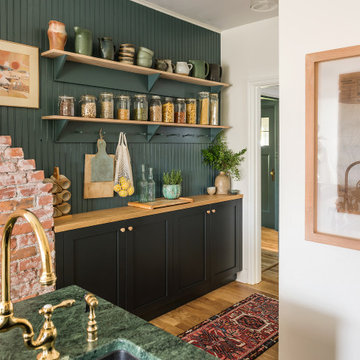
A shallow pantry, next to the exposed chimney add warmth and gives the functionality of additional counter space. Farrow & Ball Black Blue Shaker Painted Cabinets were softened with wood countertops and knobs to create a Rustic Farmhouse feel. Green granite around the sink on the island was used for durability and to add another natural texture.

Modelo de cocinas en U de estilo de casa de campo de tamaño medio abierto con electrodomésticos de colores, suelo de baldosas de cerámica, fregadero de doble seno, armarios con paneles lisos, puertas de armario de madera oscura, encimera de laminado, salpicadero gris, puertas de machihembrado, península, suelo rojo y encimeras blancas
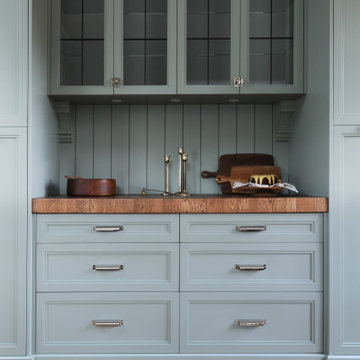
This pantry hutch was added for much needed storae space for pantry items and larger cooking dishware. Butcher block, shiplap and corbel details was added to give a more classic and heritage look that ages through time.
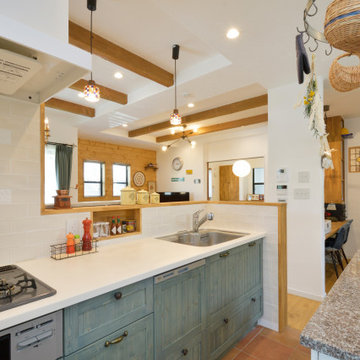
Ejemplo de cocina comedor lineal de estilo de casa de campo con fregadero de un seno, puertas de armario verdes, encimera de acrílico, salpicadero gris, puertas de machihembrado, electrodomésticos negros, suelo de baldosas de terracota, una isla, suelo marrón y encimeras blancas
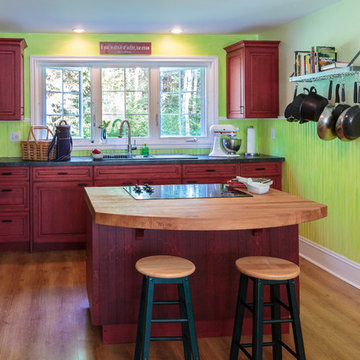
Money was put into fabulous cabinets and saved on laminate and wood countertops and beadboard backsplash. Use of Pantone's 2017 color of the year. It is so uplifting.
.
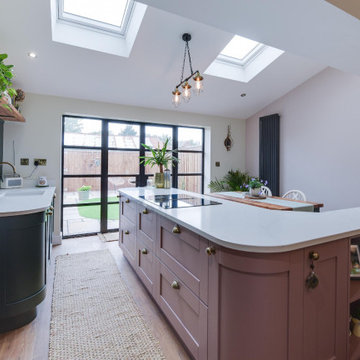
Following an extension to this cottage, this open-plan space was designed with bright, warm colours. The client wanted to maximise storage and include an integrated bench and dining area into the curved island, adding to the warmth of this space.
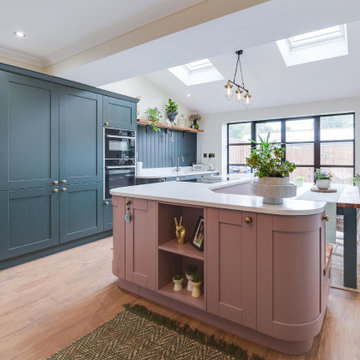
Following an extension to this cottage, this open-plan space was designed with bright, warm colours. The client wanted to maximise storage and include an integrated bench and dining area into the curved island, adding to the warmth of this space.
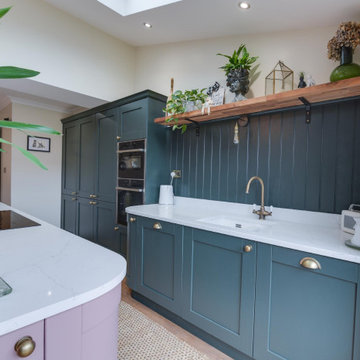
Following an extension to this cottage, this open-plan space was designed with bright, warm colours. The client wanted to maximise storage and include an integrated bench and dining area into the curved island, adding to the warmth of this space.
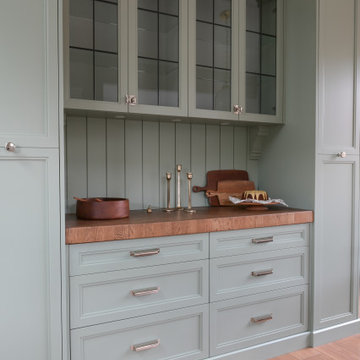
This pantry hutch was added for much needed storae space for pantry items and larger cooking dishware. Butcher block, shiplap and corbel details was added to give a more classic and heritage look that ages through time.
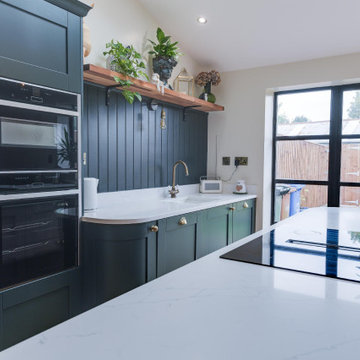
Following an extension to this cottage, this open-plan space was designed with bright, warm colours. The client wanted to maximise storage and include an integrated bench and dining area into the curved island, adding to the warmth of this space.
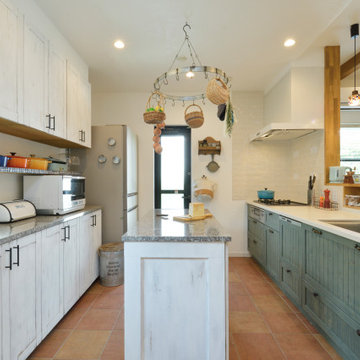
Imagen de cocina comedor lineal de estilo de casa de campo con fregadero de un seno, puertas de armario verdes, encimera de acrílico, salpicadero gris, puertas de machihembrado, electrodomésticos negros, suelo de baldosas de terracota, una isla, suelo marrón y encimeras blancas
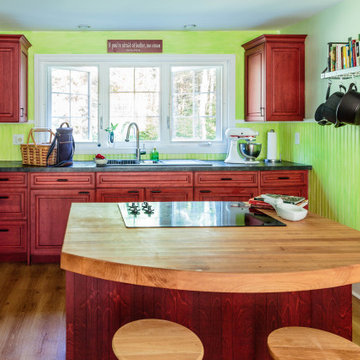
Imagen de cocinas en L de tamaño medio abierta con fregadero de doble seno, armarios con paneles con relieve, puertas de armario rojas, encimera de madera, salpicadero gris, puertas de machihembrado, electrodomésticos negros, suelo de madera en tonos medios, una isla, suelo beige y encimeras marrones
12 ideas para cocinas con salpicadero gris y puertas de machihembrado
1