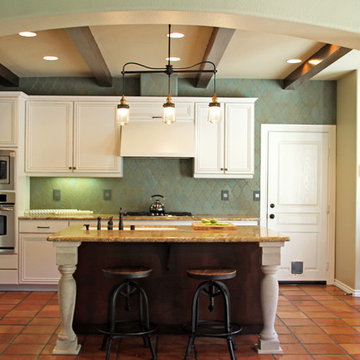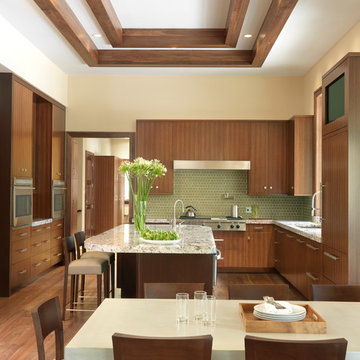29.698 ideas para cocinas con salpicadero gris
Filtrar por
Presupuesto
Ordenar por:Popular hoy
21 - 40 de 29.698 fotos

A quaint breakfast nook for the kids makes the perfect addition to any family beach home!
This custom coastal kitchen embraces its light tones with glass tile back splash and no shortage of natural light! Bright quartz counter tops contrast the warm deep tones of the wood floor and natural wood chairs!
Photography by John Martinelli

Alyssa Lee Photography
Foto de cocinas en L tradicional renovada grande con puertas de armario blancas, salpicadero de azulejos de cerámica, una isla, armarios con paneles empotrados, salpicadero gris, electrodomésticos de acero inoxidable, suelo de madera clara, suelo beige y encimeras grises
Foto de cocinas en L tradicional renovada grande con puertas de armario blancas, salpicadero de azulejos de cerámica, una isla, armarios con paneles empotrados, salpicadero gris, electrodomésticos de acero inoxidable, suelo de madera clara, suelo beige y encimeras grises

Embracing an authentic Craftsman-styled kitchen was one of the primary objectives for these New Jersey clients. They envisioned bending traditional hand-craftsmanship and modern amenities into a chef inspired kitchen. The woodwork in adjacent rooms help to facilitate a vision for this space to create a free-flowing open concept for family and friends to enjoy.
This kitchen takes inspiration from nature and its color palette is dominated by neutral and earth tones. Traditionally characterized with strong deep colors, the simplistic cherry cabinetry allows for straight, clean lines throughout the space. A green subway tile backsplash and granite countertops help to tie in additional earth tones and allow for the natural wood to be prominently displayed.
The rugged character of the perimeter is seamlessly tied into the center island. Featuring chef inspired appliances, the island incorporates a cherry butchers block to provide additional prep space and seating for family and friends. The free-standing stainless-steel hood helps to transform this Craftsman-style kitchen into a 21st century treasure.

The homeowner's had a small, non functional kitchen. With their desire to think outside of the box we were able to knock down a structural wall between the kitchen and dining room to give them a large island and a more functional kitchen. To keep costs down we left the sink in the existing location under the window. We provided them with a large pantry cabinet to replace their closet. In the dining room area we flanked the window with a window seat and a storage space for them to put shoes when coming in from the garage. This more open concept kitchen provides the homeowner's with a great entertaining space for their large family gatherings.
Mike Kaskel

Chris Snook
Diseño de cocina contemporánea grande abierta con encimera de acrílico, salpicadero gris, una isla, suelo gris, fregadero bajoencimera, armarios con paneles empotrados, puertas de armario grises y encimeras blancas
Diseño de cocina contemporánea grande abierta con encimera de acrílico, salpicadero gris, una isla, suelo gris, fregadero bajoencimera, armarios con paneles empotrados, puertas de armario grises y encimeras blancas

Modelo de cocina mediterránea de tamaño medio con fregadero bajoencimera, armarios con paneles con relieve, puertas de armario blancas, encimera de cuarzo compacto, salpicadero gris, salpicadero de azulejos de cerámica, electrodomésticos de acero inoxidable, suelo de baldosas de terracota, una isla y suelo naranja

Mid-century modern kitchen design featuring:
- Kraftmaid Vantage cabinets (Barnet Golden Lager) with quartersawn maple slab fronts and tab cabinet pulls
- Island Stone Wave glass backsplash tile
- White quartz countertops
- Thermador range and dishwasher
- Cedar & Moss mid-century brass light fixtures
- Concealed undercabinet plug mold receptacles
- Undercabinet LED lighting
- Faux-wood porcelain tile for island paneling

Mike Kaskel
Diseño de cocinas en U retro grande abierto con armarios con paneles lisos, puertas de armario de madera oscura, salpicadero gris, electrodomésticos de acero inoxidable, suelo de madera clara, península, fregadero bajoencimera, encimera de cuarzo compacto y salpicadero de azulejos de cerámica
Diseño de cocinas en U retro grande abierto con armarios con paneles lisos, puertas de armario de madera oscura, salpicadero gris, electrodomésticos de acero inoxidable, suelo de madera clara, península, fregadero bajoencimera, encimera de cuarzo compacto y salpicadero de azulejos de cerámica

Alise O'Brien Photography
Diseño de cocina rectangular contemporánea con una isla, armarios con paneles lisos, puertas de armario de madera oscura, salpicadero de azulejos de cerámica, electrodomésticos de acero inoxidable, fregadero bajoencimera, suelo de madera en tonos medios y salpicadero gris
Diseño de cocina rectangular contemporánea con una isla, armarios con paneles lisos, puertas de armario de madera oscura, salpicadero de azulejos de cerámica, electrodomésticos de acero inoxidable, fregadero bajoencimera, suelo de madera en tonos medios y salpicadero gris

Jon Miller Hedrich Blessing
Diseño de cocina contemporánea grande abierta y de roble con armarios con paneles empotrados, puertas de armario de madera oscura, fregadero de doble seno, encimera de granito, salpicadero gris, electrodomésticos de acero inoxidable, suelo de madera en tonos medios, una isla y salpicadero de azulejos de terracota
Diseño de cocina contemporánea grande abierta y de roble con armarios con paneles empotrados, puertas de armario de madera oscura, fregadero de doble seno, encimera de granito, salpicadero gris, electrodomésticos de acero inoxidable, suelo de madera en tonos medios, una isla y salpicadero de azulejos de terracota

Green granite countertops coordinate with the pale green subway tile in the backsplash, which also features a decorative bead board vertical tile and glass mosaic insets. To read more about this award-winning Normandy Remodeling Kitchen, click here: http://www.normandyremodeling.com/blog/showpiece-kitchen-becomes-award-winning-kitchen

Foto de cocina tradicional renovada con electrodomésticos de acero inoxidable, encimera de acero inoxidable, armarios estilo shaker, puertas de armario de madera clara, salpicadero gris y fregadero integrado

Diseño de cocinas en L actual de tamaño medio cerrada sin isla con fregadero bajoencimera, armarios con rebordes decorativos, puertas de armario blancas, encimera de laminado, salpicadero gris, salpicadero de azulejos de cerámica, electrodomésticos con paneles, suelo de baldosas de cerámica, suelo gris y encimeras beige

Boho meets Portuguese design in a stunning transformation of this Van Ness tudor in the upper northwest neighborhood of Washington, DC. Our team’s primary objectives were to fill space with natural light, period architectural details, and cohesive selections throughout the main level and primary suite. At the entry, new archways are created to maximize light and flow throughout the main level while ensuring the space feels intimate. A new kitchen layout along with a peninsula grounds the chef’s kitchen while securing its part in the everyday living space. Well-appointed dining and living rooms infuse dimension and texture into the home, and a pop of personality in the powder room round out the main level. Strong raw wood elements, rich tones, hand-formed elements, and contemporary nods make an appearance throughout the newly renovated main level and primary suite of the home.

Modelo de cocina isla de cocina pequeña marinera pequeña con fregadero sobremueble, armarios abiertos, puertas de armario blancas, encimera de cuarzo compacto, salpicadero gris, salpicadero de azulejos de porcelana, electrodomésticos con paneles, suelo de madera clara, una isla, suelo beige, encimeras blancas y vigas vistas

Functional island with GE Cafe dishwasher is the centerpiece of this nature-inspired kitchen.
Ejemplo de cocina clásica renovada de tamaño medio con fregadero de un seno, armarios con paneles lisos, puertas de armario de madera oscura, encimera de cuarcita, salpicadero gris, salpicadero de azulejos de porcelana, electrodomésticos de acero inoxidable, suelo de madera clara, una isla y encimeras blancas
Ejemplo de cocina clásica renovada de tamaño medio con fregadero de un seno, armarios con paneles lisos, puertas de armario de madera oscura, encimera de cuarcita, salpicadero gris, salpicadero de azulejos de porcelana, electrodomésticos de acero inoxidable, suelo de madera clara, una isla y encimeras blancas

Tired of the original, segmented floor plan of their midcentury home, this young family was ready to make a big change. Inspired by their beloved collection of Heath Ceramics tableware and needing an open space for the family to gather to do homework, make bread, and enjoy Friday Pizza Night…a new kitchen was born.
Interior Architecture.
Removal of one wall that provided a major obstruction, but no structure, resulted in connection between the family room, dining room, and kitchen. The new open plan allowed for a large island with seating and better flow in and out of the kitchen and garage.
Interior Design.
Vertically stacked, handmade tiles from Heath Ceramics in Ogawa Green wrap the perimeter backsplash with a nod to midcentury design. A row of white oak slab doors conceal a hidden exhaust hood while offering a sleek modern vibe. Shelves float just below to display beloved tableware, cookbooks, and cherished souvenirs.

Foto de cocina tradicional renovada grande con fregadero encastrado, armarios estilo shaker, puertas de armario blancas, encimera de cuarcita, salpicadero gris, salpicadero de azulejos de porcelana, electrodomésticos de acero inoxidable, suelo de madera en tonos medios, una isla, suelo marrón y encimeras grises

Foto de cocina contemporánea con fregadero bajoencimera, armarios con paneles lisos, puertas de armario beige, salpicadero gris, salpicadero de azulejos tipo metro, electrodomésticos de acero inoxidable, suelo de madera clara, una isla y suelo beige

Rénovation complète d'un appartement de 65m² dans le 20ème arrondissement de Paris.
Ejemplo de cocinas en L blanca y madera de estilo de casa de campo pequeña con fregadero encastrado, armarios con rebordes decorativos, puertas de armario blancas, encimera de madera, salpicadero gris, electrodomésticos con paneles, suelo de terrazo, suelo gris y encimeras beige
Ejemplo de cocinas en L blanca y madera de estilo de casa de campo pequeña con fregadero encastrado, armarios con rebordes decorativos, puertas de armario blancas, encimera de madera, salpicadero gris, electrodomésticos con paneles, suelo de terrazo, suelo gris y encimeras beige
29.698 ideas para cocinas con salpicadero gris
2