26 ideas para cocinas con salpicadero de vidrio y suelo naranja
Filtrar por
Presupuesto
Ordenar por:Popular hoy
1 - 20 de 26 fotos
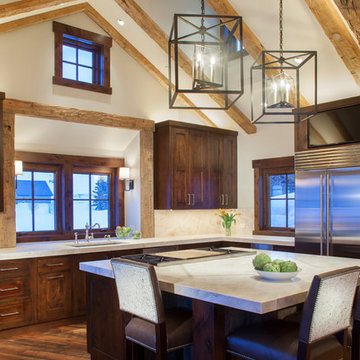
James Ray Spahn
Diseño de cocinas en L rural con fregadero bajoencimera, armarios estilo shaker, puertas de armario de madera en tonos medios, salpicadero de vidrio, electrodomésticos de acero inoxidable, suelo de madera en tonos medios, una isla y suelo naranja
Diseño de cocinas en L rural con fregadero bajoencimera, armarios estilo shaker, puertas de armario de madera en tonos medios, salpicadero de vidrio, electrodomésticos de acero inoxidable, suelo de madera en tonos medios, una isla y suelo naranja

Modelo de cocina rural extra grande con fregadero sobremueble, armarios con paneles empotrados, puertas de armario de madera oscura, encimera de granito, salpicadero beige, salpicadero de vidrio, electrodomésticos de acero inoxidable, suelo de baldosas de porcelana, dos o más islas, suelo naranja y encimeras multicolor
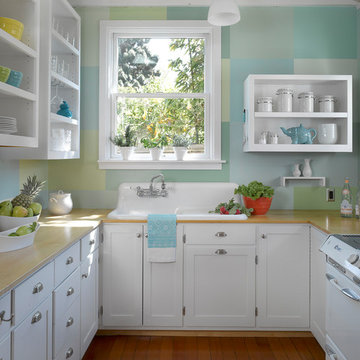
This turn of the century Bernal Heights cottage underwent a complete remodel and addition. Highlights include a new glass roll-up door in the office/studio and ipe decking used both inside and out providing a seamless transition to the outdoor area.
Lauren Colton
Ejemplo de cocina retro con fregadero de un seno, armarios con paneles lisos, puertas de armario de madera oscura, encimera de mármol, electrodomésticos con paneles, suelo de madera en tonos medios, una isla, salpicadero de vidrio y suelo naranja
Ejemplo de cocina retro con fregadero de un seno, armarios con paneles lisos, puertas de armario de madera oscura, encimera de mármol, electrodomésticos con paneles, suelo de madera en tonos medios, una isla, salpicadero de vidrio y suelo naranja
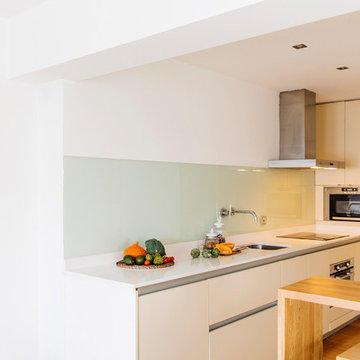
Cocina integrada abierta al salón, con barra alta de madera y 2 taburetes
Foto de cocina comedor lineal mediterránea pequeña sin isla con fregadero bajoencimera, armarios con paneles empotrados, puertas de armario beige, encimera de mármol, salpicadero blanco, salpicadero de vidrio, electrodomésticos con paneles, suelo de madera en tonos medios y suelo naranja
Foto de cocina comedor lineal mediterránea pequeña sin isla con fregadero bajoencimera, armarios con paneles empotrados, puertas de armario beige, encimera de mármol, salpicadero blanco, salpicadero de vidrio, electrodomésticos con paneles, suelo de madera en tonos medios y suelo naranja

The homeowner felt closed-in with a small entry to the kitchen which blocked off all visual and audio connections to the rest of the first floor. The small and unimportant entry to the kitchen created a bottleneck of circulation between rooms. Our goal was to create an open connection between 1st floor rooms, make the kitchen a focal point and improve general circulation.
We removed the major wall between the kitchen & dining room to open up the site lines and expose the full extent of the first floor. We created a new cased opening that framed the kitchen and made the rear Palladian style windows a focal point. White cabinetry was used to keep the kitchen bright and a sharp contrast against the wood floors and exposed brick. We painted the exposed wood beams white to highlight the hand-hewn character.
The open kitchen has created a social connection throughout the entire first floor. The communal effect brings this family of four closer together for all occasions. The island table has become the hearth where the family begins and ends there day. It's the perfect room for breaking bread in the most casual and communal way.
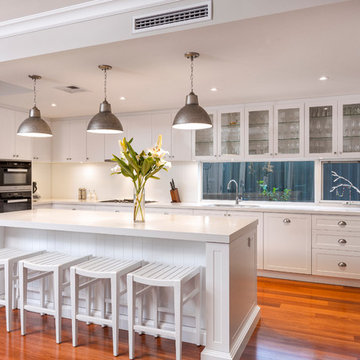
Diseño de cocina lineal tradicional renovada cerrada con armarios estilo shaker, puertas de armario blancas, salpicadero de vidrio, electrodomésticos negros, suelo de madera en tonos medios, una isla y suelo naranja
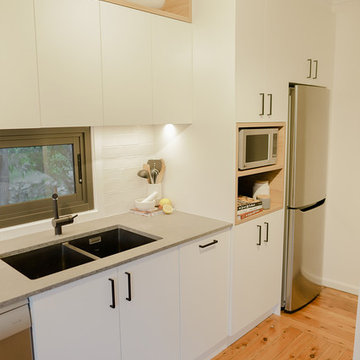
A modern and ergonomic kitchen, creating a stylish atmosphere within the constraints of the house’s existing layout and access issues.
The window splashback and servery window open up the once cramped space significantly, creating flow between the indoor and outdoor spaces. Timber look feature shelving mirror the warmth of the foliage outside, and bring the lakeside views to the forefront. An extra deep benchtop and a variety of storage solutions create a convenient and easy to maintain space that's fully equipped to handle the requirements of everyday life.
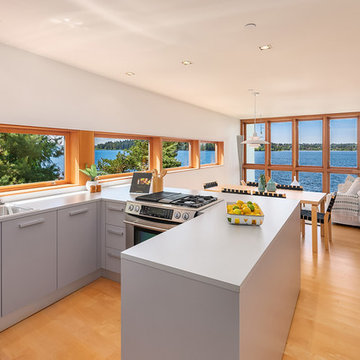
U-shaped kitchen in an open concept floor plan.
Modelo de cocina costera de tamaño medio con fregadero encastrado, puertas de armario grises, suelo naranja, encimeras grises, armarios con paneles lisos, salpicadero de vidrio, electrodomésticos de acero inoxidable, suelo de madera en tonos medios y península
Modelo de cocina costera de tamaño medio con fregadero encastrado, puertas de armario grises, suelo naranja, encimeras grises, armarios con paneles lisos, salpicadero de vidrio, electrodomésticos de acero inoxidable, suelo de madera en tonos medios y península
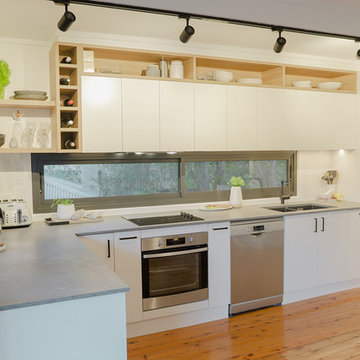
A modern and ergonomic kitchen, creating a stylish atmosphere within the constraints of the house’s existing layout and access issues.
The window splashback and servery window open up the once cramped space significantly, creating flow between the indoor and outdoor spaces. Timber look feature shelving mirror the warmth of the foliage outside, and bring the lakeside views to the forefront. An extra deep benchtop and a variety of storage solutions create a convenient and easy to maintain space that's fully equipped to handle the requirements of everyday life.
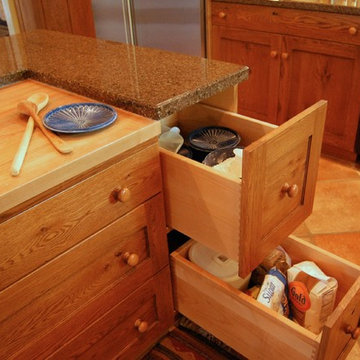
Modelo de cocina rústica extra grande con fregadero sobremueble, armarios con paneles empotrados, puertas de armario de madera oscura, encimera de granito, salpicadero beige, salpicadero de vidrio, electrodomésticos de acero inoxidable, suelo de baldosas de porcelana, dos o más islas, suelo naranja y encimeras multicolor
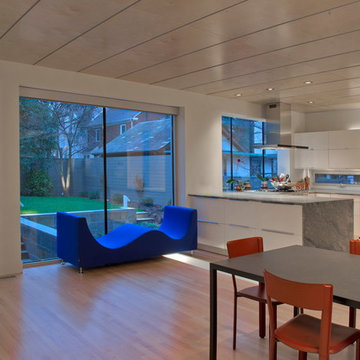
Imagen de cocina moderna de tamaño medio con fregadero integrado, armarios con paneles lisos, puertas de armario blancas, encimera de cuarcita, salpicadero de vidrio, electrodomésticos de acero inoxidable, suelo de madera en tonos medios, suelo naranja, salpicadero blanco, península y encimeras grises
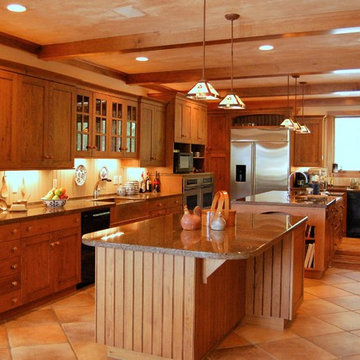
Imagen de cocina rural extra grande con fregadero sobremueble, armarios con paneles empotrados, puertas de armario de madera oscura, encimera de granito, salpicadero beige, salpicadero de vidrio, electrodomésticos de acero inoxidable, suelo de baldosas de porcelana, dos o más islas, suelo naranja y encimeras multicolor
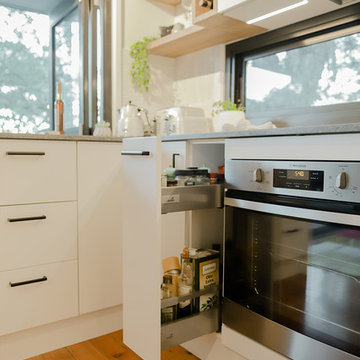
A modern and ergonomic kitchen, creating a stylish atmosphere within the constraints of the house’s existing layout and access issues.
The window splashback and servery window open up the once cramped space significantly, creating flow between the indoor and outdoor spaces. Timber look feature shelving mirror the warmth of the foliage outside, and bring the lakeside views to the forefront. An extra deep benchtop and a variety of storage solutions create a convenient and easy to maintain space that's fully equipped to handle the requirements of everyday life.
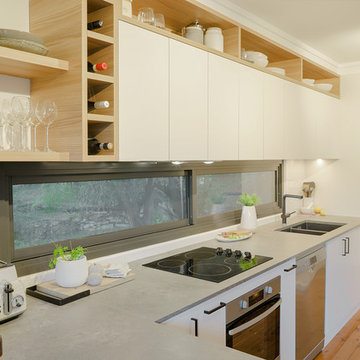
A modern and ergonomic kitchen, creating a stylish atmosphere within the constraints of the house’s existing layout and access issues.
The window splashback and servery window open up the once cramped space significantly, creating flow between the indoor and outdoor spaces. Timber look feature shelving mirror the warmth of the foliage outside, and bring the lakeside views to the forefront. An extra deep benchtop and a variety of storage solutions create a convenient and easy to maintain space that's fully equipped to handle the requirements of everyday life.
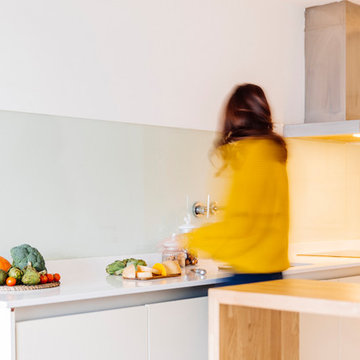
Cocina integrada abierta al salón, con barra alta de madera y 2 taburetes
Imagen de cocina comedor lineal mediterránea pequeña sin isla con fregadero bajoencimera, armarios con paneles empotrados, puertas de armario beige, encimera de mármol, salpicadero blanco, salpicadero de vidrio, electrodomésticos con paneles, suelo de madera en tonos medios y suelo naranja
Imagen de cocina comedor lineal mediterránea pequeña sin isla con fregadero bajoencimera, armarios con paneles empotrados, puertas de armario beige, encimera de mármol, salpicadero blanco, salpicadero de vidrio, electrodomésticos con paneles, suelo de madera en tonos medios y suelo naranja
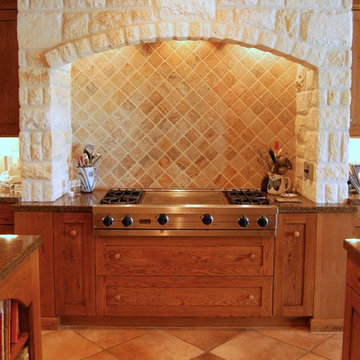
Ejemplo de cocina rústica extra grande con fregadero sobremueble, armarios con paneles empotrados, puertas de armario de madera oscura, encimera de granito, salpicadero beige, salpicadero de vidrio, electrodomésticos de acero inoxidable, suelo de baldosas de porcelana, dos o más islas, suelo naranja y encimeras multicolor
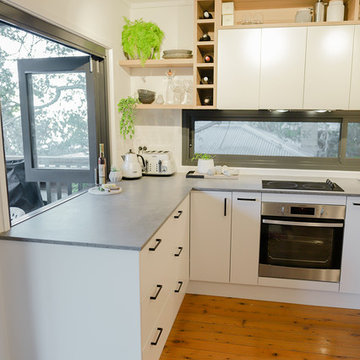
A modern and ergonomic kitchen, creating a stylish atmosphere within the constraints of the house’s existing layout and access issues.
The window splashback and servery window open up the once cramped space significantly, creating flow between the indoor and outdoor spaces. Timber look feature shelving mirror the warmth of the foliage outside, and bring the lakeside views to the forefront. An extra deep benchtop and a variety of storage solutions create a convenient and easy to maintain space that's fully equipped to handle the requirements of everyday life.
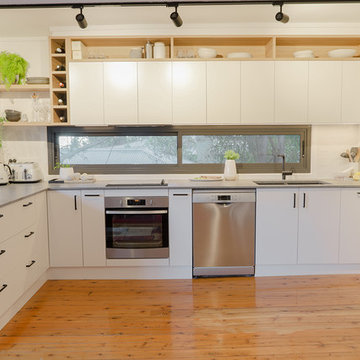
A modern and ergonomic kitchen, creating a stylish atmosphere within the constraints of the house’s existing layout and access issues.
The window splashback and servery window open up the once cramped space significantly, creating flow between the indoor and outdoor spaces. Timber look feature shelving mirror the warmth of the foliage outside, and bring the lakeside views to the forefront. An extra deep benchtop and a variety of storage solutions create a convenient and easy to maintain space that's fully equipped to handle the requirements of everyday life.
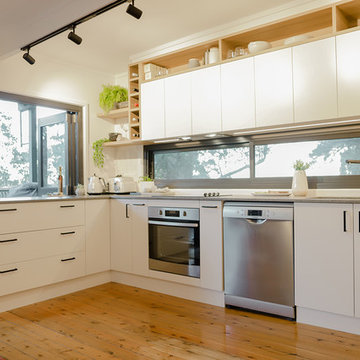
A modern and ergonomic kitchen, creating a stylish atmosphere within the constraints of the house’s existing layout and access issues.
The window splashback and servery window open up the once cramped space significantly, creating flow between the indoor and outdoor spaces. Timber look feature shelving mirror the warmth of the foliage outside, and bring the lakeside views to the forefront. An extra deep benchtop and a variety of storage solutions create a convenient and easy to maintain space that's fully equipped to handle the requirements of everyday life.
26 ideas para cocinas con salpicadero de vidrio y suelo naranja
1