3.292 ideas para cocinas con puertas de armario de madera en tonos medios y salpicadero de vidrio templado
Filtrar por
Presupuesto
Ordenar por:Popular hoy
1 - 20 de 3292 fotos
Artículo 1 de 3

Nathan Scott Photography
Modelo de cocinas en U actual grande cerrado con puertas de armario de madera en tonos medios, encimera de cuarzo compacto, salpicadero de vidrio templado, suelo de madera clara, una isla, encimeras blancas, fregadero bajoencimera, armarios con paneles lisos, salpicadero beige, electrodomésticos negros y suelo beige
Modelo de cocinas en U actual grande cerrado con puertas de armario de madera en tonos medios, encimera de cuarzo compacto, salpicadero de vidrio templado, suelo de madera clara, una isla, encimeras blancas, fregadero bajoencimera, armarios con paneles lisos, salpicadero beige, electrodomésticos negros y suelo beige

Ejemplo de cocina actual abierta con fregadero bajoencimera, suelo de cemento, una isla, armarios con paneles lisos, puertas de armario de madera en tonos medios, salpicadero verde, salpicadero de vidrio templado, electrodomésticos de acero inoxidable, suelo gris y encimeras grises
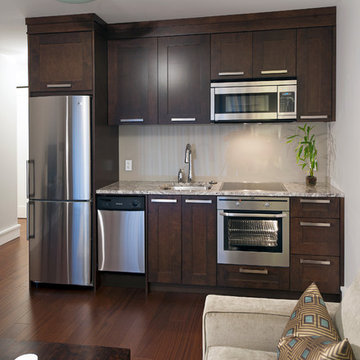
Cabinetry: Old World Kitchens
(oldworldkitchens.com)
Photography: Bob Young
(bobyoungphoto.com)
Imagen de cocina lineal clásica renovada con salpicadero de vidrio templado y puertas de armario de madera en tonos medios
Imagen de cocina lineal clásica renovada con salpicadero de vidrio templado y puertas de armario de madera en tonos medios
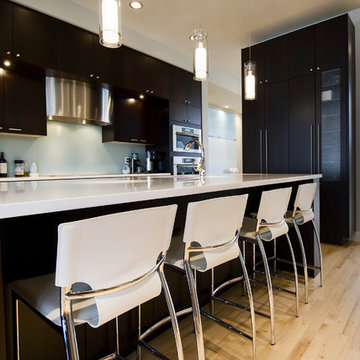
Diseño de cocina actual con armarios con paneles lisos, puertas de armario de madera en tonos medios, salpicadero de vidrio templado y barras de cocina

This contemporary kitchen in a luxury condominium is state of the art. The stained *cabinets are contrasted by white glass appliances, stainless steel accents and recycled glass countertops.
The floating wall houses the ovens, microwave, warming steamer on the kitchen side. On the opposite side there is a continuation of the fine woodwork throughout the space .
Refrigerators are completely built-in and clad in the same wood as to appear to be a cabinet.
Stainless drawers complete the base cabinet below the cooktop and create the detail at the corners of the center island. Dishwashers flank the sink and are covered in the same cabinetry forming a seamless effect.
The stone top on the outside island had a waterfall detail and additional storage.
Three pendent lights illuminate the leather swivel barstools with bronze iron bases.
•Photo by Argonaut Architectural•

Diseño de cocina vintage con armarios con paneles lisos, puertas de armario de madera en tonos medios, una isla, salpicadero marrón, salpicadero de vidrio templado, suelo de madera oscura, suelo marrón y encimeras negras
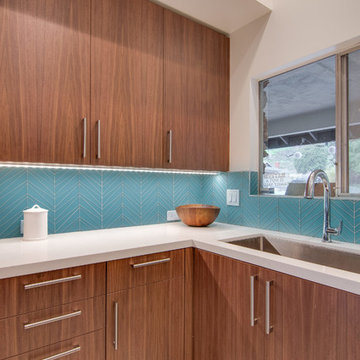
Diseño de cocinas en U actual grande abierto con fregadero bajoencimera, armarios con paneles lisos, salpicadero azul, puertas de armario de madera en tonos medios, salpicadero de vidrio templado, electrodomésticos de acero inoxidable, suelo de baldosas de porcelana y dos o más islas
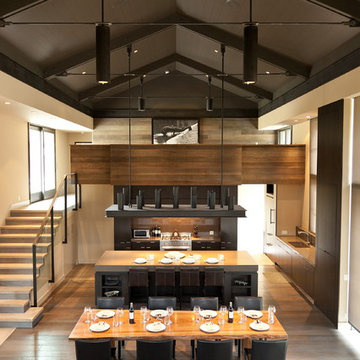
Foto de cocina actual abierta con armarios con paneles lisos, puertas de armario de madera en tonos medios, salpicadero marrón y salpicadero de vidrio templado
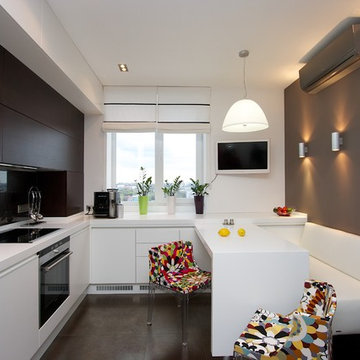
Denis Sokolov
Lera Sokolova
Yuliya Martinenko
Artem Martinenko
Tanya Lazovaya
Diseño de cocina actual con fregadero bajoencimera, armarios con paneles lisos, puertas de armario de madera en tonos medios, salpicadero negro y salpicadero de vidrio templado
Diseño de cocina actual con fregadero bajoencimera, armarios con paneles lisos, puertas de armario de madera en tonos medios, salpicadero negro y salpicadero de vidrio templado

Siri Blanchette of Blind Dog Photo
Foto de cocinas en L actual de tamaño medio de nogal con armarios con paneles lisos, puertas de armario de madera en tonos medios, encimera de cuarzo compacto, salpicadero verde, salpicadero de vidrio templado, electrodomésticos de acero inoxidable, suelo de madera clara, una isla, suelo beige, encimeras blancas y fregadero bajoencimera
Foto de cocinas en L actual de tamaño medio de nogal con armarios con paneles lisos, puertas de armario de madera en tonos medios, encimera de cuarzo compacto, salpicadero verde, salpicadero de vidrio templado, electrodomésticos de acero inoxidable, suelo de madera clara, una isla, suelo beige, encimeras blancas y fregadero bajoencimera

The new pantry is located where the old pantry was housed. The exisitng pantry contained standard wire shelves and bi-fold doors on a basic 18" deep closet. The homeowner wanted a place for deocorative storage, so without changing the footprint, we were able to create a more functional, more accessible and definitely more beautiful pantry!
Alex Claney Photography, LauraDesignCo for photo staging
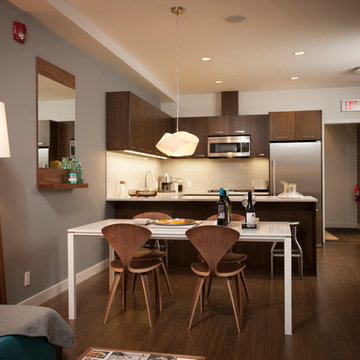
Diseño de cocina comedor rectangular minimalista con armarios con paneles lisos, puertas de armario de madera en tonos medios, salpicadero beige, salpicadero de vidrio templado y electrodomésticos de acero inoxidable

The open space plan on the main level of the Prairie Style home is deceiving of the actual separation of spaces. This home packs a punch with a private hot tub, craft room, library, and even a theater. The interior of the home features the same attention to place, as the natural world is evident in the use of granite, basalt, walnut, poplar, and natural river rock throughout. Floor to ceiling windows in strategic locations eliminates the sense of compression on the interior, while the overall window design promotes natural daylighting and cross-ventilation in nearly every space of the home.
Glo’s A5 Series in double pane was selected for the high performance values and clean, minimal frame profiles. High performance spacers, double pane glass, multiple air seals, and a larger continuous thermal break combine to reduce convection and eliminate condensation, ultimately providing energy efficiency and thermal performance unheard of in traditional aluminum windows. The A5 Series provides smooth operation and long-lasting durability without sacrificing style for this Prairie Style home.

Дина Александрова
Ejemplo de cocina lineal contemporánea abierta sin isla con fregadero encastrado, armarios con paneles lisos, salpicadero azul, salpicadero de vidrio templado, electrodomésticos negros, suelo de madera oscura, suelo marrón, encimeras blancas y puertas de armario de madera en tonos medios
Ejemplo de cocina lineal contemporánea abierta sin isla con fregadero encastrado, armarios con paneles lisos, salpicadero azul, salpicadero de vidrio templado, electrodomésticos negros, suelo de madera oscura, suelo marrón, encimeras blancas y puertas de armario de madera en tonos medios
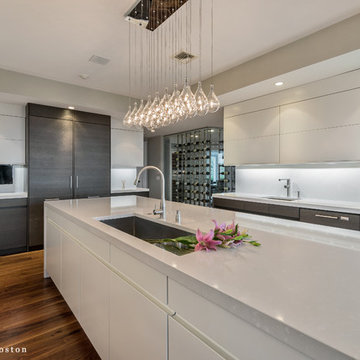
Imagen de cocinas en U actual extra grande con despensa, fregadero bajoencimera, armarios con paneles lisos, puertas de armario de madera en tonos medios, encimera de cuarzo compacto, salpicadero blanco, salpicadero de vidrio templado, electrodomésticos blancos, suelo de madera oscura y una isla
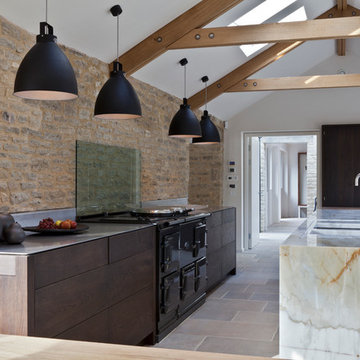
Graham Gaunt
Modelo de cocina contemporánea con fregadero bajoencimera, armarios con paneles lisos, puertas de armario de madera en tonos medios, salpicadero de vidrio templado, una isla, encimera de mármol, electrodomésticos negros y pared de piedra
Modelo de cocina contemporánea con fregadero bajoencimera, armarios con paneles lisos, puertas de armario de madera en tonos medios, salpicadero de vidrio templado, una isla, encimera de mármol, electrodomésticos negros y pared de piedra
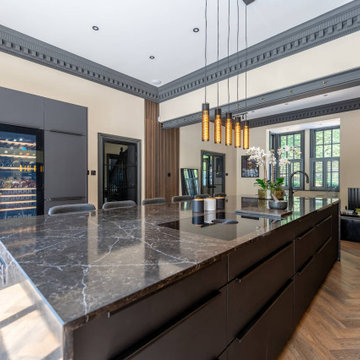
Our client wanted to create a space for family and friends, with a focus on entertainment via a design which had the ‘wow factor’. Our team has brought this vision to life by meticulously crafting a kitchen which more than meets their expectations.
The heart of this kitchen is the exquisite Brigitte Loft Matte Black range, exuding elegance and sophistication. Its sleek and contemporary design effortlessly combines with the timeless charm of the Wallis Burned Oak, creating a space that sets the stage for culinary adventures.
Complementing this stunning range is the exquisite 20mm Mars quartz worktop supplied by Algarve. Its luxurious appearance and durability make it the perfect food prep surface. It truly is a place where our clients can make meals, showcase their culinary creations, and indulge in the joy of cooking without compromising style.
Exceptional kitchen experiences are built around exceptional appliances – and we’ve integrated the finest kitchen equipment into this remarkable space. The AEG appliances bring cutting-edge technology and reliability to this kitchen, ensuring that every meal is prepared with precision and efficiency.
Our clients can now experience a new level of cooking perfection with the Bora hob, designed to seamlessly blend into the worktop. The Blanco sink offers functionality and style, while the Quooker tap delivers instant boiling water, making kitchen tasks effortless.
To add a unique touch to the kitchen, we’ve incorporated AquaPure wood wall panels, bringing the beauty of nature indoors and creating a refreshing ambience. The Antique silver mirrors enhance the wow factor, reflecting light and adding depth to the space.
With our attention to detail, commitment to quality, and a deep understanding of our clients’ desire to create a kitchen that wows, we have transformed the heart of their home into a space that will leave a lasting impression on their family and friends. Thanks to the Brigitte Loft Matt Black & Wallis Burned Oak Kitchen, this client can look forward to entertaining guests in a chic space – in 2023 and beyond.
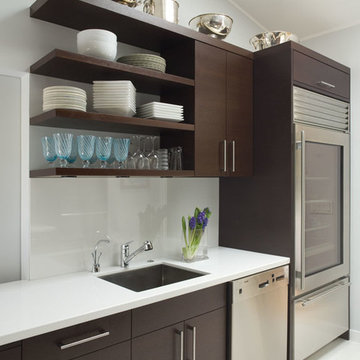
David Duncan Livingston
Foto de cocina minimalista de tamaño medio cerrada sin isla con armarios con paneles lisos, puertas de armario de madera en tonos medios, encimera de cuarzo compacto, salpicadero blanco, salpicadero de vidrio templado, fregadero bajoencimera, electrodomésticos de acero inoxidable y suelo de baldosas de cerámica
Foto de cocina minimalista de tamaño medio cerrada sin isla con armarios con paneles lisos, puertas de armario de madera en tonos medios, encimera de cuarzo compacto, salpicadero blanco, salpicadero de vidrio templado, fregadero bajoencimera, electrodomésticos de acero inoxidable y suelo de baldosas de cerámica

Modelo de cocina minimalista de tamaño medio abierta con fregadero bajoencimera, armarios con paneles lisos, puertas de armario de madera en tonos medios, encimera de piedra caliza, salpicadero azul, salpicadero de vidrio templado, electrodomésticos de acero inoxidable, suelo de madera clara y península

Working with interior designer Hilary Scott, Mowlem & Co has created a stylish and sympathetic bespoke kitchen for a fascinating renovation and extension project. The impressive Victorian detached house has ‘an interesting planning history’ according to Hilary. Previously it had been bedsit accommodation with 27 units but in recent years it had become derelict and neglected, until was bought by a premiere league footballer with a view to restoring it to its former glory as a family home. Situated near the Botanic Gardens in Kew and in a conservation area, there was a significant investment and considerable planning negotiation to get it returned to a single dwelling. Hilary had worked closely with the client on previous projects and had their couple’s full trust to come up with a scheme that matched their tastes and needs. Many original features were restored or replaced to remain in keeping with the architecture, for example marble and cast iron fireplaces, panelling, cornices and architraves which were considered a key fabric of the building. The most contemporary element of the renovation is the striking double height glass extension to the rear in which the kitchen and living area are positioned. The room has wonderful views out to the garden is ideal both for family life and entertaining. The extension design involved an architect for the original plans and another to project-manage the build. Then Mowlem & Co were brought in because Hilary has worked with them for many years and says they were the natural choice to achieve the high quality of finish and bespoke joinery that was required. “They have done an amazing job,” says Hilary, “the design has certain quirky touches and an individual feel that you can only get with bespoke. All the timber has traditionally made dovetail joints and other handcrafted details. This is typical of Mowlem & Co’s work …they have a fantastic team and Julia Brown, who managed this project, is a great kitchen designer.” The kitchen has been conceived to match the contemporary feel of the new extension while also having a classic feel in terms of the finishes, such as the stained oak and exposed brickwork. The furniture has been made to bespoke proportions to match the scale of the double height extension, so that it fits the architecture. The look is clean and linear in feel and the design features specially created elements such as extra wide drawers and customised storage, and a separate walk-in pantry (plus a separate utility room in the basement). The furniture has been made in flat veneered stained oak and the seamless worktops are in Corian. Cooking appliances are by Wolf and refrigeration is by Sub-Zero. The exposed brick wall of the kitchen matches the external finishes of the brickwork of the house which can be seen through the glass extension. To harmonise, a thick glass shelf has been added, masterminded by Gary Craig of Architectural Metalworkers. This is supported by a cantilevered steel frame, so while it may look deceptively light and subtle, “a serious amount of engineering has gone into it,” according to Hilary. Mowlem & Co also created further bespoke furnishings and installations, for a dressing room plus bathrooms and cloakrooms in other parts of the house. The complexity of the project to restore the entire house took over a year to finish. As the client was transferred to another team before the renovation was complete, the property is now on the market for £9 million.
3.292 ideas para cocinas con puertas de armario de madera en tonos medios y salpicadero de vidrio templado
1